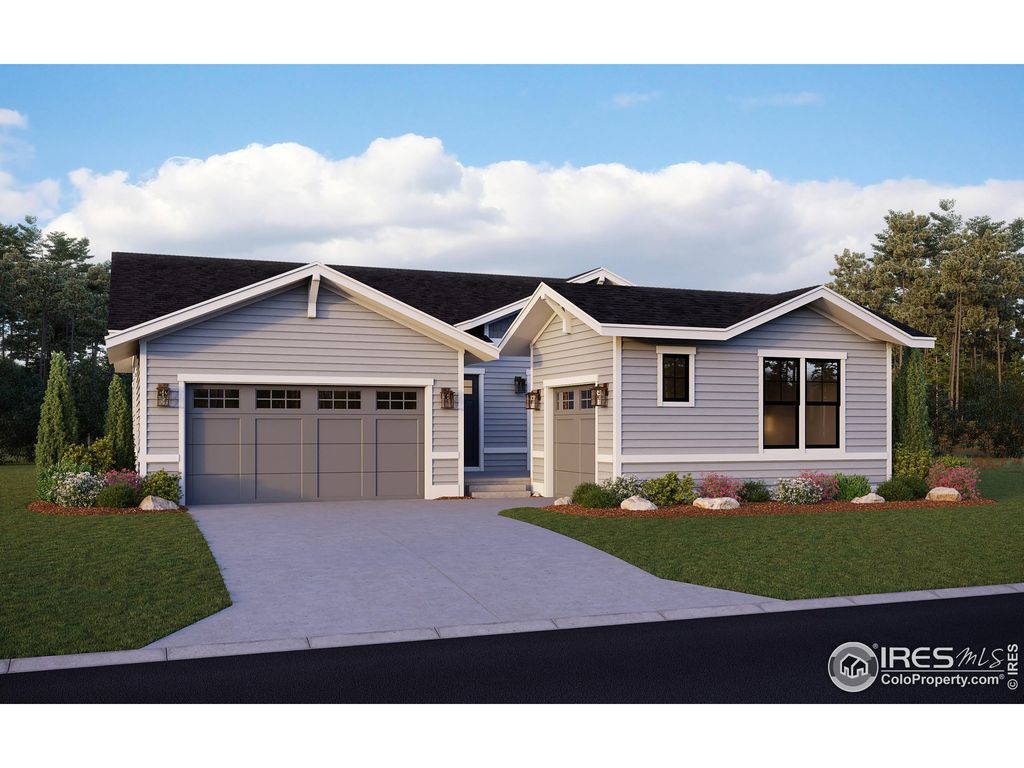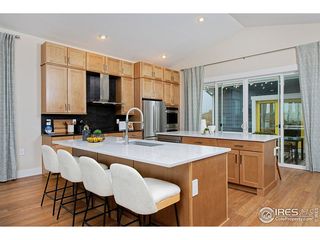


SOLDAPR 8, 2024
1846 Morningstar Way
Fort Collins, CO 80524
Water's edge- 4 Beds
- 3 Baths
- 3,317 sqft
- 4 Beds
- 3 Baths
- 3,317 sqft
4 Beds
3 Baths
3,317 sqft
Homes for Sale Near 1846 Morningstar Way
Skip to last item
- Leslie Moen, C3 Real Estate Solutions, LLC
- C3 Real Estate Solutions, LLC, MLS#IR999768
- Dennis Schick, RE/MAX Alliance-FTC South
- Dennis Schick, RE/MAX Alliance-FTC South
- Leslie Moen, C3 Real Estate Solutions, LLC
- Dennis Schick, RE/MAX Alliance-FTC South
- See more homes for sale inFort CollinsTake a look
Skip to first item
Local Information
© Google
-- mins to
Commute Destination
Description
This property is no longer available to rent or to buy. This description is from April 08, 2024
ASK ABOUT BUILDER INCENTIVES/AVAILABLE NOW: This single-story, low-maintenance Retreat plan, a part of the Concord Patio Collection at Sonders by nationally recognized and award-winning Thrive Home Builders, features an open-floor plan that spans more than 3,000 sq. ft. and is designed for indoor and outdoor entertaining with two kitchen islands. A spacious porch area welcomes guests to your home. As you step inside this light-filled, thoughtfully designed 4-bedroom, 3-bathroom home, you'll be captivated by meticulously adorned, upscale finishes that have been selected from Thrive's professionally curated Upscale Elite design package. Design features include flat-paneled warm wood cabinetry and LVP flooring throughout the main level, brushed nickel fixtures, a fireplace with floor to ceiling tile, and iron railing. This beautiful new construction features a 3-car garage and a finished basement with a recreational room and 2 bedrooms.
Home Highlights
Parking
3 Car Garage
Outdoor
Patio
A/C
Heating & Cooling
HOA
$4/Monthly
Price/Sqft
$252/sqft
Listed
65 days ago
Home Details for 1846 Morningstar Way
Interior Features |
|---|
Interior Details Basement: Unfinished,50%+Finished BasementNumber of Rooms: 7Types of Rooms: Master Bedroom, Bedroom 2, Bedroom 3, Bedroom 4, Dining Room, Kitchen, Living Room |
Beds & Baths Number of Bedrooms: 4Main Level Bedrooms: 2Number of Bathrooms: 3Number of Bathrooms (full): 3 |
Dimensions and Layout Living Area: 3317 Square Feet |
Appliances & Utilities Utilities: Natural Gas Available, Electricity Available, Cable AvailableAppliances: Gas Range/Oven, Self Cleaning Oven, Continuous-cleaning Oven, Double Oven, Dishwasher, Refrigerator, Washer, Dryer, Microwave, DisposalDishwasherDisposalDryerLaundry: Main LevelMicrowaveRefrigeratorWasher |
Heating & Cooling Heating: Forced Air,Heat PumpHas CoolingAir Conditioning: Central Air,Attic FanHas HeatingHeating Fuel: Forced Air |
Fireplace & Spa Fireplace: Electric, Fireplace Tools IncludedSpa: CommunityHas a FireplaceNo Spa |
Gas & Electric Electric: Electric, City of FTCGas: Natural Gas, XcelHas Electric on Property |
Windows, Doors, Floors & Walls Window: Double Pane WindowsFlooring: Tile, Carpet |
Levels, Entrance, & Accessibility Stories: 1Accessibility: Accessible Hallway(s), Low Carpet, Accessible Entrance, Main Floor Bath, Accessible Bedroom, Main Level LaundryFloors: Tile, Carpet |
View No View |
Exterior Features |
|---|
Exterior Home Features Roof: CompositionPatio / Porch: PatioExterior: Lighting |
Parking & Garage Number of Garage Spaces: 3Number of Covered Spaces: 3Other Parking: Garage Type: AttachedNo CarportHas a GarageHas an Attached GarageParking Spaces: 3Parking: Garage Door Opener |
Frontage Road Frontage: City Street, AlleyRoad Surface Type: Paved, ConcreteNot on Waterfront |
Water & Sewer Sewer: District Sewer |
Farm & Range Not Allowed to Raise HorsesDoes Not Include Irrigation Water Rights |
Finished Area Finished Area (above surface): 1765 Square FeetFinished Area (below surface): 1552 Square Feet |
Property Information |
|---|
Year Built Year Built: 2023 |
Property Type / Style Property Type: ResidentialProperty Subtype: Residential-Detached, ResidentialArchitecture: Patio Home,Ranch |
Building Construction Materials: Composition SidingIs a New Construction |
Property Information Condition: New ConstructionUsage of Home: Single FamilyParcel Number: R1667897 |
Price & Status |
|---|
Price List Price: $836,872Price Per Sqft: $252/sqft |
Active Status |
|---|
MLS Status: Sold |
Location |
|---|
Direction & Address City: Fort CollinsCommunity: Sonders |
School Information Elementary School: Cache La PoudreJr High / Middle School: Cache La PoudreHigh School: PoudreHigh School District: Poudre |
Building |
|---|
Building Details Builder Name: Thrive Home Builders |
Building Area Building Area: 3317 Square Feet |
Community |
|---|
Community Features: Clubhouse, Hot Tub, Pool, Park, Hiking/Biking TrailsNot Senior Community |
HOA |
|---|
HOA Fee Includes: Common Amenities, Trash, Snow Removal, Maintenance GroundsHas an HOAHOA Fee: $50/Annually |
Lot Information |
|---|
Lot Area: 7021 sqft |
Listing Info |
|---|
Special Conditions: Builder |
Offer |
|---|
Listing Terms: Cash, Conventional, FHA, VA Loan |
Energy |
|---|
Energy Efficiency Features: Southern Exposure, HVAC, Energy Rated |
Compensation |
|---|
Buyer Agency Commission: 3.00Buyer Agency Commission Type: % |
Notes The listing broker’s offer of compensation is made only to participants of the MLS where the listing is filed |
Miscellaneous |
|---|
BasementMls Number: 1003763Attribution Contact: 970-226-3990 |
Additional Information |
|---|
ClubhouseHot TubPoolParkHiking/Biking Trails |
Last check for updates: about 17 hours ago
Listed by Dennis Schick, (970) 226-3990
RE/MAX Alliance-FTC South
Leslie Henckel, (970) 217-4370
RE/MAX Alliance-FTC South
Bought with: Paul Schnaitter, (970) 222-8841, Group Centerra
Source: IRES, MLS#1003763

Price History for 1846 Morningstar Way
| Date | Price | Event | Source |
|---|---|---|---|
| 04/08/2024 | $836,872 | Sold | IRES #1003763 |
| 04/01/2024 | $836,872 | Pending | REcolorado #5848889 |
| 02/23/2024 | $836,872 | Listed For Sale | IRES #1003763 |
| 02/22/2024 | $836,872 | ListingRemoved | NextHome #1001623 |
| 01/15/2024 | $836,872 | Listed For Sale | IRES #1001623 |
| 06/20/2023 | ListingRemoved | Thrive Home Builders | |
| 05/31/2023 | $844,546 | PriceChange | Thrive Home Builders |
| 05/05/2023 | $785,996 | PriceChange | Thrive Home Builders |
| 04/26/2023 | $763,581 | Listed For Sale | Thrive Home Builders |
Property Taxes and Assessment
| Year | 2023 |
|---|---|
| Tax | $188 |
| Assessment | $41,700 |
Home facts updated by county records
Comparable Sales for 1846 Morningstar Way
Address | Distance | Property Type | Sold Price | Sold Date | Bed | Bath | Sqft |
|---|---|---|---|---|---|---|---|
0.03 | Single-Family Home | $908,000 | 05/31/23 | 5 | 3 | 3,747 | |
0.02 | Single-Family Home | $898,672 | 10/19/23 | 5 | 3 | 3,829 | |
0.08 | Single-Family Home | $955,780 | 09/29/23 | 3 | 3 | 4,601 | |
0.31 | Single-Family Home | $788,690 | 10/30/23 | 4 | 3 | 3,203 | |
0.30 | Single-Family Home | $804,980 | 10/10/23 | 4 | 3 | 3,608 | |
0.09 | Single-Family Home | $842,035 | 05/25/23 | 3 | 2 | 3,635 | |
0.31 | Single-Family Home | $798,902 | 08/29/23 | 4 | 3 | 3,608 | |
0.20 | Single-Family Home | $680,000 | 04/11/24 | 4 | 3 | 3,665 |
Assigned Schools
These are the assigned schools for 1846 Morningstar Way.
- Cache La Poudre Middle School
- 6-8
- Public
- 331 Students
8/10GreatSchools RatingParent Rating AverageThe principal, Bono, will take anything as a sign of disrespect and will not listen to the children of the school. The teachers in this school are extremely sexist towards male students. I will not look back at my years at this school and think of a good timeStudent Review2mo ago - Cache La Poudre Elementary School
- PK-5
- Public
- 287 Students
4/10GreatSchools RatingParent Rating AverageWonderful teachers, staff, curriculum, and student to teacher ratio. Everyone genuinly cares avout the success of the students and make any necessary changes a student may need. The princepal personally knows all the children by name and is very involved in her school and staff. Our two children, ages 6 & 8 are 3rd generation to attend CLPE, and was also school of choice for us. My husband and I always feel welcome and I love volunteering in my sons kindergarten class weekly. WE LOVE CLPE!!Parent Review10y ago - Poudre High School
- 9-12
- Public
- 1973 Students
6/10GreatSchools RatingParent Rating AveragePoudre Is the best school out in fort collins, i feel like i belong in poudre and feel part of a community thanks to poudre, since the beginning poudre has open doors for everyone even if they dont want it and indeed is very supportive with ones decision, so overall poudre is indeed the best high school out their.Student Review3mo ago - Check out schools near 1846 Morningstar Way.
Check with the applicable school district prior to making a decision based on these schools. Learn more.
Neighborhood Overview
Neighborhood stats provided by third party data sources.
LGBTQ Local Legal Protections
LGBTQ Local Legal Protections

Information source: Information and Real Estate Services, LLC. Provided for limited non-commercial use only under IRES Rules © Copyright IRES.
Listing information is provided exclusively for consumers' personal, non-commercial use and may not be used for any purpose other than to identify prospective properties consumers may be interested in purchasing.
Information deemed reliable but not guaranteed by the MLS.
Compensation information displayed on listing details is only applicable to other participants and subscribers of the source MLS.
Listing information is provided exclusively for consumers' personal, non-commercial use and may not be used for any purpose other than to identify prospective properties consumers may be interested in purchasing.
Information deemed reliable but not guaranteed by the MLS.
Compensation information displayed on listing details is only applicable to other participants and subscribers of the source MLS.
Homes for Rent Near 1846 Morningstar Way
Skip to last item
Skip to first item
Off Market Homes Near 1846 Morningstar Way
Skip to last item
- 8z Real Estate, MLS#2879519
- Timothy Anderson, C3 Real Estate Solutions, LLC
- Jennifer Kelly, Keller Williams NOCO-Old Town
- Kevin Mcdougal, RE/MAX Advanced Inc.
- Batey Mcgraw, DFH Colorado Realty LLC
- Tamara Sherrill, RE/MAX Alliance-FTC Dwtn
- Kim Tomlinson, RE/MAX Alliance-FTC South
- Richard Jacobi, Coldwell Banker Realty- Fort Collins
- Batey Mcgraw, DFH Colorado Realty LLC
- See more homes for sale inFort CollinsTake a look
Skip to first item
1846 Morningstar Way, Fort Collins, CO 80524 is a 4 bedroom, 3 bathroom, 3,317 sqft single-family home built in 2023. 1846 Morningstar Way is located in Water's edge, Fort Collins. This property is not currently available for sale. 1846 Morningstar Way was last sold on Apr 8, 2024 for $836,872 (0% higher than the asking price of $836,872). The current Trulia Estimate for 1846 Morningstar Way is $837,200.
