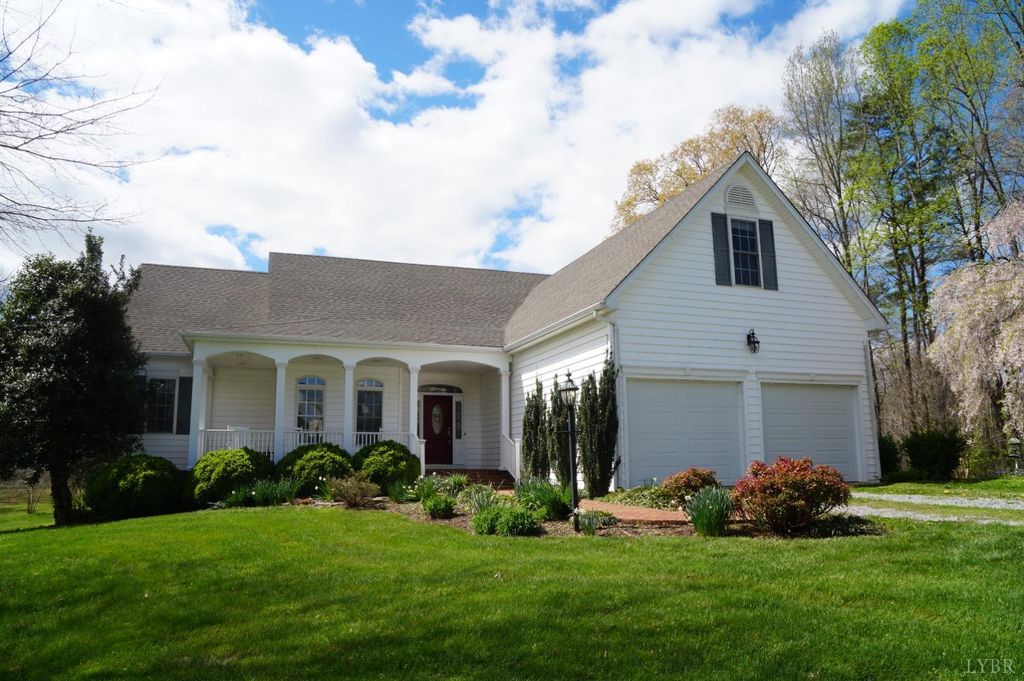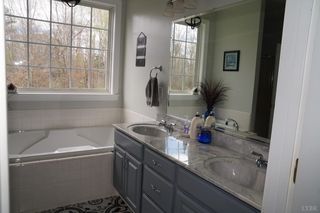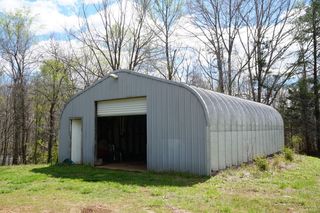


FOR SALE38.13 ACRES
1835 Aspen Rd
Phenix, VA 23959
- 4 Beds
- 3 Baths
- 3,828 sqft (on 38.13 acres)
- 4 Beds
- 3 Baths
- 3,828 sqft (on 38.13 acres)
4 Beds
3 Baths
3,828 sqft
(on 38.13 acres)
Local Information
© Google
-- mins to
Commute Destination
Description
Beautiful Cape Cod Style Home with 38.13 Acres +/-. The views from this home are fabulous. Lovely fields & woodland. Home offers so much. As you walk into the foyer, you will see lovely archways & an open floor plan. The huge Living Room welcomes you with high ceilings & a fireplace (w/ gas logs). Formal Dining Room. Kitchen with breakfast nook with doors leading to your deck which overlooks the backyard. 4 Bedrooms & 3 full baths. The primary suite has an office area. 2 additional bedrooms downstairs. The 4th bedroom is on the 2nd floor & is a suite. Upstairs has a huge room which could be used as an office studio. There is an unfinished area which could be finished or used as additional storage. Main level laundry room. Full basement (part finished) & has a family room. Workshop. Attached 2-Car Garage. Beautiful landscaping. 36x25 storage building. Considerable timber w/ cruise. If you have always dreamed of owning property in the country, this may be for you!
Home Highlights
Parking
2 Car Garage
Outdoor
No Info
A/C
Heating & Cooling
HOA
None
Price/Sqft
$196
Listed
19 days ago
Home Details for 1835 Aspen Rd
Interior Features |
|---|
Interior Details Basement: Exterior Entry,Full,Interior Entry,Walk-Out Access,WorkshopNumber of Rooms: 12Types of Rooms: Master Bedroom, Bedroom, Bedroom 2, Bedroom 3, Bedroom 4, Bedroom 5, Dining Room, Family Room, Great Room, Kitchen, Living Room, Office |
Beds & Baths Number of Bedrooms: 4Number of Bathrooms: 3Number of Bathrooms (full): 3 |
Dimensions and Layout Living Area: 3828 Square Feet |
Appliances & Utilities Appliances: Dishwasher, Dryer, Generator, Microwave, Electric Range, Refrigerator, Washer, Electric Water HeaterDishwasherDryerLaundry: Laundry Room,Main LevelMicrowaveRefrigeratorWasher |
Heating & Cooling Heating: Forced Warm Air-Gas,Heat Pump,PropaneHas CoolingAir Conditioning: Heat PumpHas HeatingHeating Fuel: Forced Warm Air Gas |
Fireplace & Spa Number of Fireplaces: 1Fireplace: 1 Fireplace, Living RoomHas a Fireplace |
Gas & Electric Electric: Southside Elec CoOp |
Windows, Doors, Floors & Walls Window: Insulated WindowsFlooring: Hardwood, Tile, Vinyl |
Levels, Entrance, & Accessibility Floors: Hardwood, Tile, Vinyl |
View No View |
Exterior Features |
|---|
Exterior Home Features Roof: ShingleOther Structures: Storage, Other |
Parking & Garage Number of Garage Spaces: 2Number of Covered Spaces: 2Has a GarageHas an Attached GarageParking Spaces: 2Parking: 2 Car Attached Garage |
Water & Sewer Sewer: Septic Tank |
Finished Area Finished Area (above surface): 3094 Square FeetFinished Area (below surface): 734 Square Feet |
Days on Market |
|---|
Days on Market: 19 |
Property Information |
|---|
Year Built Year Built: 2003 |
Property Type / Style Property Type: ResidentialProperty Subtype: Single Family ResidenceArchitecture: Cape Cod |
Property Information Parcel Number: 034A41 |
Price & Status |
|---|
Price List Price: $750,000Price Per Sqft: $196 |
Active Status |
|---|
MLS Status: Active |
Location |
|---|
Direction & Address City: Phenix |
School Information High School District: Charlotte |
Agent Information |
|---|
Listing Agent Listing ID: 351600 |
Building |
|---|
Building Area Building Area: 3828 Square Feet |
HOA |
|---|
Association for this Listing: Lynchburg Board of RealtorsHOA Fee: No HOA Fee |
Lot Information |
|---|
Lot Area: 38.13 Acres |
Documents |
|---|
Disclaimer: All information herein has not been verified and is not guaranteed |
Compensation |
|---|
Sub Agency Commission: 2Sub Agency Commission Type: % |
Notes The listing broker’s offer of compensation is made only to participants of the MLS where the listing is filed |
Miscellaneous |
|---|
BasementMls Number: 351600Attic: OtherListing UrlSub Agency Relationship OfferedAttribution Contact: 434-610-5131, srreal3@msn.com |
Last check for updates: about 17 hours ago
Listing courtesy of Connie Pollard, (434) 610-5131 x3
Staunton River Realty, LLC
Originating MLS: Lynchburg Board of Realtors
Source: LMLS, MLS#351600

Also Listed on Southern Piedmont Land & Lake AOR.
Price History for 1835 Aspen Rd
| Date | Price | Event | Source |
|---|---|---|---|
| 04/10/2024 | $750,000 | Listed For Sale | LMLS #351600 |
Similar Homes You May Like
Skip to last item
Skip to first item
New Listings near 1835 Aspen Rd
Skip to last item
Skip to first item
Property Taxes and Assessment
| Year | 2022 |
|---|---|
| Tax | $364 |
| Assessment | $61,766 |
Home facts updated by county records
Comparable Sales for 1835 Aspen Rd
Address | Distance | Property Type | Sold Price | Sold Date | Bed | Bath | Sqft |
|---|---|---|---|---|---|---|---|
1.52 | Single-Family Home | $65,000 | 11/17/23 | 2 | 1 | 1,350 | |
4.43 | Single-Family Home | $364,900 | 06/20/23 | 4 | 2 | 2,432 | |
5.04 | Single-Family Home | $600,000 | 08/25/23 | 5 | 3 | 4,545 | |
4.65 | Single-Family Home | $182,500 | 06/28/23 | 3 | 2 | 1,488 | |
3.51 | Single-Family Home | $69,900 | 11/29/23 | - | - |
What Locals Say about Phenix
- Zahirah200
- Resident
- 4y ago
"nothing special in the neighborhood and we stay to ourselves in this neighborhood and we all get along with others "
- Zahirah200
- Resident
- 4y ago
"I never see anyone walking there dogs and this neighborhood and there are no dog owners in my location now"
LGBTQ Local Legal Protections
LGBTQ Local Legal Protections
Connie Pollard, Staunton River Realty, LLC

IDX information is provided exclusively for consumers' personal, non-commercial use, that it may not be used for any purpose other than to identify prospective properties consumers may be interested in purchasing. Information deemed to be reliable but not guaranteed.
The listing broker’s offer of compensation is made only to participants of the MLS where the listing is filed.
The listing broker’s offer of compensation is made only to participants of the MLS where the listing is filed.
1835 Aspen Rd, Phenix, VA 23959 is a 4 bedroom, 3 bathroom, 3,828 sqft single-family home built in 2003. This property is currently available for sale and was listed by LMLS on Apr 11, 2024. The MLS # for this home is MLS# 351600.
