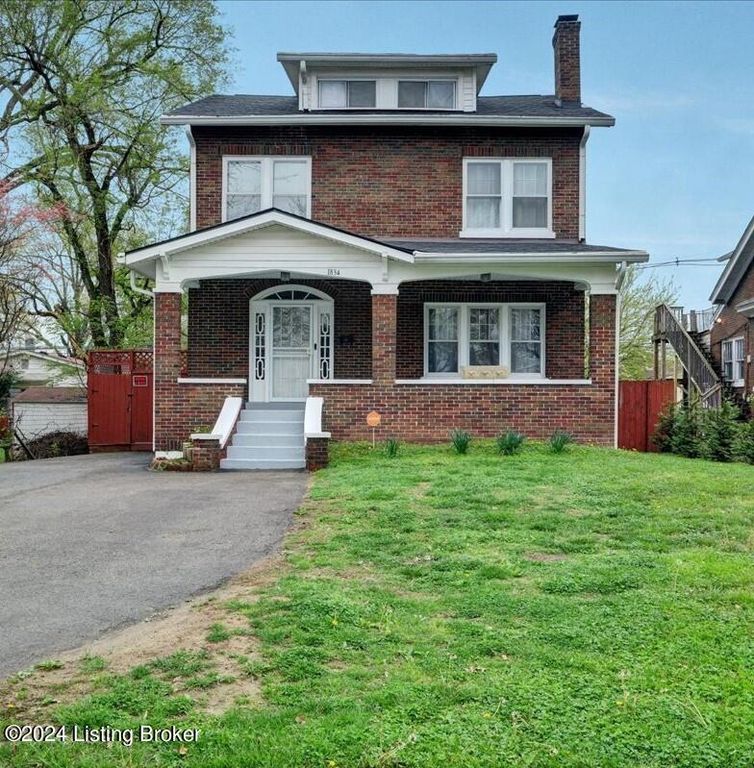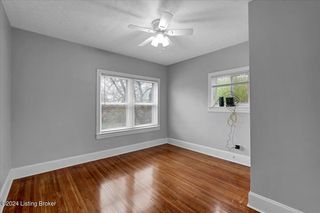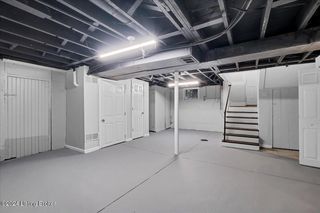


FOR SALE
1834 Algonquin Pkwy
Louisville, KY 40210
Algonquin- 4 Beds
- 2 Baths
- 2,542 sqft
- 4 Beds
- 2 Baths
- 2,542 sqft
4 Beds
2 Baths
2,542 sqft
We estimate this home will sell faster than 90% nearby.
Local Information
© Google
-- mins to
Commute Destination
Description
Beautiful and Spacious Brick Home! Traditional Living Room with fireplace and hardwood floors, Big Formal Dining Room and Kitchen with Breakfast nook. Second Floor offers 3 Large Bedrooms and an updated Full split Bathroom. Wait till you see it! You will Love it! 3rd Floor is finished but not included on sq ft. Its a Bonus Room with a Window seat that can be used as a Reading room, playroom or extra storage. There's more!!! Finished Basement with Family room, 4th Bedroom, Full Bathroom and plenty of storage space. If you like wine, has a perfect area to build your own wine cellar. Basement has a walk-up entrance that takes you to wooden deck with privacy fence to enjoy and relax. Backyard offers covered patio, large yard with 2 Car Garage. Don't wait! Call for your private showing!
Home Highlights
Parking
Garage
Outdoor
Porch, Patio, Deck
A/C
Heating & Cooling
HOA
None
Price/Sqft
$98
Listed
17 days ago
Home Details for 1834 Algonquin Pkwy
Interior Features |
|---|
Interior Details Basement: Finished,Exterior EntryNumber of Rooms: 12Types of Rooms: Full Bathroom, Bedroom, Living Room, Dining Room, Kitchen, Laundry, Breakfast Room, Primary Bedroom, Family Room |
Beds & Baths Number of Bedrooms: 4Number of Bathrooms: 2Number of Bathrooms (full): 2 |
Dimensions and Layout Living Area: 2542 Square Feet |
Appliances & Utilities Utilities: Electricity Connected, Natural Gas Connected |
Heating & Cooling Heating: Forced Air,Natural GasHas CoolingAir Conditioning: Central AirHas HeatingHeating Fuel: Forced Air |
Fireplace & Spa Number of Fireplaces: 1Has a Fireplace |
Gas & Electric Has Electric on Property |
Levels, Entrance, & Accessibility Stories: 3 |
Exterior Features |
|---|
Exterior Home Features Roof: ShinglePatio / Porch: Patio, Porch, DeckFencing: Privacy, Wood, Chain LinkFoundation: Concrete Perimeter |
Parking & Garage Number of Garage Spaces: 2Number of Covered Spaces: 2No CarportHas a GarageNo Attached GarageHas Open ParkingParking Spaces: 2Parking: Detached,Entry Rear,Driveway |
Water & Sewer Sewer: Public Sewer |
Finished Area Finished Area (above surface): 1718 Square FeetFinished Area (below surface): 824 Square Feet |
Days on Market |
|---|
Days on Market: 17 |
Property Information |
|---|
Year Built Year Built: 1935 |
Property Type / Style Property Type: ResidentialProperty Subtype: Single Family Residence |
Building Construction Materials: Wood Frame, Brick |
Property Information Parcel Number: 279500160000 |
Price & Status |
|---|
Price List Price: $250,000Price Per Sqft: $98 |
Active Status |
|---|
MLS Status: Active |
Location |
|---|
Direction & Address City: LouisvilleCommunity: Parkway Gardens |
School Information High School District: Jefferson |
Agent Information |
|---|
Listing Agent Listing ID: 1658442 |
Building |
|---|
Building Area Building Area: 1718 Square Feet |
HOA |
|---|
No HOAHOA Fee: No HOA Fee |
Lot Information |
|---|
Lot Area: 6969.6 sqft |
Miscellaneous |
|---|
BasementMls Number: 1658442 |
Last check for updates: about 24 hours ago
Listing courtesy of Rebecca Ponder, (502) 435-2777
United Real Estate Louisville
Source: GLARMLS, MLS#1658442

Price History for 1834 Algonquin Pkwy
| Date | Price | Event | Source |
|---|---|---|---|
| 04/12/2024 | $250,000 | Listed For Sale | GLARMLS #1658442 |
| 10/30/2020 | $120,000 | Sold | GLARMLS #1566595 |
| 10/03/2020 | $120,000 | Pending | Agent Provided |
| 09/21/2020 | $120,000 | PendingToActive | Agent Provided |
| 08/17/2020 | $120,000 | Pending | Agent Provided |
| 08/13/2020 | $120,000 | Listed For Sale | Agent Provided |
| 07/25/2014 | $22,750 | Sold | GLARMLS #1383889 |
| 03/30/2001 | $78,000 | Sold | N/A |
Similar Homes You May Like
Skip to last item
- BERKSHIRE HATHAWAY HomeServices, Parks & Weisberg Realtors
- See more homes for sale inLouisvilleTake a look
Skip to first item
New Listings near 1834 Algonquin Pkwy
Skip to last item
Skip to first item
Property Taxes and Assessment
| Year | 2020 |
|---|---|
| Tax | $1,025 |
| Assessment | $74,620 |
Home facts updated by county records
Comparable Sales for 1834 Algonquin Pkwy
Address | Distance | Property Type | Sold Price | Sold Date | Bed | Bath | Sqft |
|---|---|---|---|---|---|---|---|
0.32 | Single-Family Home | $175,000 | 11/21/23 | 3 | 2 | 2,155 | |
0.36 | Single-Family Home | $145,000 | 03/26/24 | 3 | 2 | 2,000 | |
0.24 | Single-Family Home | $134,000 | 08/29/23 | 3 | 2 | 1,495 | |
0.17 | Single-Family Home | $163,000 | 12/11/23 | 3 | 1 | 2,278 | |
0.35 | Single-Family Home | $98,000 | 10/20/23 | 3 | 2 | 1,782 | |
0.57 | Single-Family Home | $140,000 | 10/30/23 | 3 | 2 | 2,486 | |
0.48 | Single-Family Home | $137,000 | 05/25/23 | 4 | 3 | 1,828 | |
0.53 | Single-Family Home | $95,000 | 07/14/23 | 3 | 2 | 2,064 |
Neighborhood Overview
Neighborhood stats provided by third party data sources.
What Locals Say about Algonquin
- Youngraymond006
- Prev. Resident
- 2mo ago
"Terrible landlords shell rentals are just ask your neighbors they will vouch for what I’m saying not worth your money don’t bother"
- Trulia User
- Prev. Resident
- 1y ago
"It’s by my job and I grew up living in the area and it comes highly recommended! The neighbors are always friendly and very welcoming! "
- Jada w.
- Resident
- 5y ago
"it’s a nice & calm neighborhood. The neighborhoods are really helpful and the kids are usually well behaved."
LGBTQ Local Legal Protections
LGBTQ Local Legal Protections
Rebecca Ponder, United Real Estate Louisville

The data relating to real estate for sale on this web site comes in part from the Internet Data Exchange Program of Metro Search, Inc. Real estate listings held by brokerage firms other than Zillow, Inc. are marked with the Internet Data Exchange logo or the Internet Data Exchange thumbnail logo and detailed information about each listing includes the name of the listing broker.
IDX information is provided exclusively for personal, non-commercial use, and may not be used for any purpose other than to identify prospective properties consumers may be interested in purchasing.
Information is deemed reliable but not guaranteed.
© 2024 Metro Search, Inc.
The listing broker’s offer of compensation is made only to participants of the MLS where the listing is filed.
The listing broker’s offer of compensation is made only to participants of the MLS where the listing is filed.
1834 Algonquin Pkwy, Louisville, KY 40210 is a 4 bedroom, 2 bathroom, 2,542 sqft single-family home built in 1935. 1834 Algonquin Pkwy is located in Algonquin, Louisville. This property is currently available for sale and was listed by GLARMLS on Apr 12, 2024. The MLS # for this home is MLS# 1658442.
