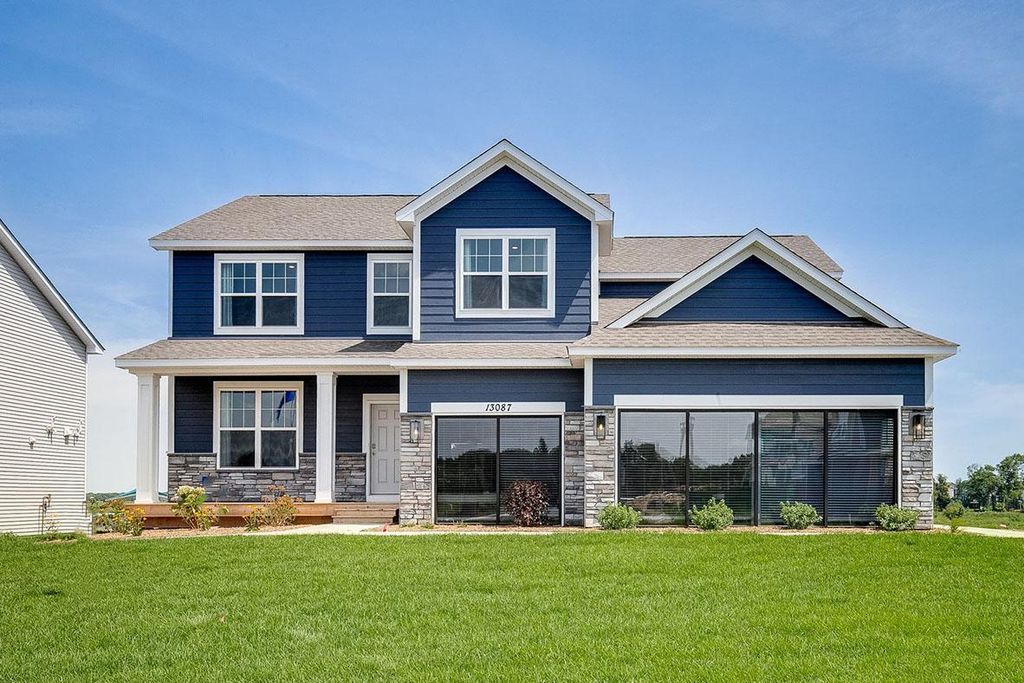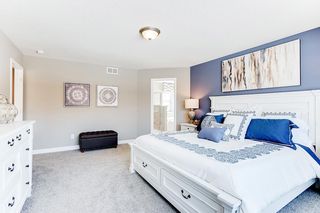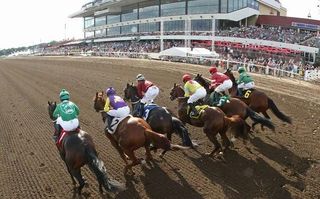


FOR SALEOPEN MON, 12-5PMNEW CONSTRUCTION
3D VIEW
1824 Rainier Dr
Shakopee, MN 55379
- 5 Beds
- 3 Baths
- 3,003 sqft
- 5 Beds
- 3 Baths
- 3,003 sqft
5 Beds
3 Baths
3,003 sqft
Local Information
© Google
-- mins to
Commute Destination
Description
Welcome to Highview Park in Shakopee. D.R. Horton's newest community. Offering you a wonderful home in an excellent school district in a fast-growing community. Highview Park is close to everything you need. Lots of options for shopping, dining and walking trails. Plus, Jackson Township Park system is right next door and offers over 280 acres of the great outdoors! Our best selling "Jordan" floorplan has an open concept floorplan – perfect for gathering and entertaining. The stunning kitchen features white cabinets, quartz counters, stainless gourmet kitchen, built-in gas cook-top, vented wood hood and a large walk-in pantry. Desirable main floor bedroom and 3/4 bath, perfect for guests. A beautiful foyer, formal dining room, and mudroom are also included on the main level of this floorplan. Primary suite with two large walk-in closets and private bath with separate tub and shower, +4 additional upper-level bedrooms, each with a walk in closet. Plus upper level loft!
Open House
Monday, April 29
12:00 PM to 5:00 PM
Tuesday, April 30
12:00 PM to 5:00 PM
Wednesday, May 01
12:00 PM to 5:00 PM
Thursday, May 02
12:00 PM to 5:00 PM
Friday, May 03
12:00 PM to 5:00 PM
Saturday, May 04
12:00 PM to 5:00 PM
Sunday, May 05
12:00 PM to 5:00 PM
Monday, May 06
12:00 PM to 5:00 PM
Tuesday, May 07
12:00 PM to 5:00 PM
Wednesday, May 08
12:00 PM to 5:00 PM
Thursday, May 09
12:00 PM to 5:00 PM
Friday, May 10
12:00 PM to 5:00 PM
Saturday, May 11
12:00 PM to 5:00 PM
Sunday, May 12
12:00 PM to 5:00 PM
Monday, May 13
12:00 PM to 5:00 PM
Tuesday, May 14
12:00 PM to 5:00 PM
Wednesday, May 15
12:00 PM to 5:00 PM
Thursday, May 16
12:00 PM to 5:00 PM
Friday, May 17
12:00 PM to 5:00 PM
Saturday, May 18
12:00 PM to 5:00 PM
Sunday, May 19
12:00 PM to 5:00 PM
Monday, May 20
12:00 PM to 5:00 PM
Tuesday, May 21
12:00 PM to 5:00 PM
Wednesday, May 22
12:00 PM to 5:00 PM
Thursday, May 23
12:00 PM to 5:00 PM
Friday, May 24
12:00 PM to 5:00 PM
Saturday, May 25
12:00 PM to 5:00 PM
Sunday, May 26
12:00 PM to 5:00 PM
Monday, May 27
12:00 PM to 5:00 PM
Tuesday, May 28
12:00 PM to 5:00 PM
Wednesday, May 29
12:00 PM to 5:00 PM
Thursday, May 30
12:00 PM to 5:00 PM
Friday, May 31
12:00 PM to 5:00 PM
Saturday, June 01
12:00 PM to 5:00 PM
Sunday, June 02
12:00 PM to 5:00 PM
Monday, June 03
12:00 PM to 5:00 PM
Tuesday, June 04
12:00 PM to 5:00 PM
Wednesday, June 05
12:00 PM to 5:00 PM
Thursday, June 06
12:00 PM to 5:00 PM
Friday, June 07
12:00 PM to 5:00 PM
Saturday, June 08
12:00 PM to 5:00 PM
Sunday, June 09
12:00 PM to 5:00 PM
Monday, June 10
12:00 PM to 5:00 PM
Tuesday, June 11
12:00 PM to 5:00 PM
Wednesday, June 12
12:00 PM to 5:00 PM
Thursday, June 13
12:00 PM to 5:00 PM
Friday, June 14
12:00 PM to 5:00 PM
Saturday, June 15
12:00 PM to 5:00 PM
Sunday, June 16
12:00 PM to 5:00 PM
Monday, June 17
12:00 PM to 5:00 PM
Tuesday, June 18
12:00 PM to 5:00 PM
Wednesday, June 19
12:00 PM to 5:00 PM
Thursday, June 20
12:00 PM to 5:00 PM
Friday, June 21
12:00 PM to 5:00 PM
Saturday, June 22
12:00 PM to 5:00 PM
Sunday, June 23
12:00 PM to 5:00 PM
Monday, June 24
12:00 PM to 5:00 PM
Tuesday, June 25
12:00 PM to 5:00 PM
Wednesday, June 26
12:00 PM to 5:00 PM
Thursday, June 27
12:00 PM to 5:00 PM
Friday, June 28
12:00 PM to 5:00 PM
Saturday, June 29
12:00 PM to 5:00 PM
Sunday, June 30
12:00 PM to 5:00 PM
Monday, July 01
12:00 PM to 5:00 PM
Tuesday, July 02
12:00 PM to 5:00 PM
Wednesday, July 03
12:00 PM to 5:00 PM
Thursday, July 04
12:00 PM to 5:00 PM
Friday, July 05
12:00 PM to 5:00 PM
Saturday, July 06
12:00 PM to 5:00 PM
Sunday, July 07
12:00 PM to 5:00 PM
Monday, July 08
12:00 PM to 5:00 PM
Tuesday, July 09
12:00 PM to 5:00 PM
Wednesday, July 10
12:00 PM to 5:00 PM
Thursday, July 11
12:00 PM to 5:00 PM
Friday, July 12
12:00 PM to 5:00 PM
Saturday, July 13
12:00 PM to 5:00 PM
Sunday, July 14
12:00 PM to 5:00 PM
Monday, July 15
12:00 PM to 5:00 PM
Tuesday, July 16
12:00 PM to 5:00 PM
Wednesday, July 17
12:00 PM to 5:00 PM
Thursday, July 18
12:00 PM to 5:00 PM
Friday, July 19
12:00 PM to 5:00 PM
Saturday, July 20
12:00 PM to 5:00 PM
Sunday, July 21
12:00 PM to 5:00 PM
Monday, July 22
12:00 PM to 5:00 PM
Tuesday, July 23
12:00 PM to 5:00 PM
Wednesday, July 24
12:00 PM to 5:00 PM
Thursday, July 25
12:00 PM to 5:00 PM
Friday, July 26
12:00 PM to 5:00 PM
Saturday, July 27
12:00 PM to 5:00 PM
Sunday, July 28
12:00 PM to 5:00 PM
Monday, July 29
12:00 PM to 5:00 PM
Tuesday, July 30
12:00 PM to 5:00 PM
Wednesday, July 31
12:00 PM to 5:00 PM
Thursday, August 01
12:00 PM to 5:00 PM
Friday, August 02
12:00 PM to 5:00 PM
Saturday, August 03
12:00 PM to 5:00 PM
Sunday, August 04
12:00 PM to 5:00 PM
Monday, August 05
12:00 PM to 5:00 PM
Tuesday, August 06
12:00 PM to 5:00 PM
Wednesday, August 07
12:00 PM to 5:00 PM
Thursday, August 08
12:00 PM to 5:00 PM
Friday, August 09
12:00 PM to 5:00 PM
Saturday, August 10
12:00 PM to 5:00 PM
Sunday, August 11
12:00 PM to 5:00 PM
Monday, August 12
12:00 PM to 5:00 PM
Tuesday, August 13
12:00 PM to 5:00 PM
Wednesday, August 14
12:00 PM to 5:00 PM
Thursday, August 15
12:00 PM to 5:00 PM
Friday, August 16
12:00 PM to 5:00 PM
Saturday, August 17
12:00 PM to 5:00 PM
Sunday, August 18
12:00 PM to 5:00 PM
Monday, August 19
12:00 PM to 5:00 PM
Tuesday, August 20
12:00 PM to 5:00 PM
Wednesday, August 21
12:00 PM to 5:00 PM
Thursday, August 22
12:00 PM to 5:00 PM
Friday, August 23
12:00 PM to 5:00 PM
Saturday, August 24
12:00 PM to 5:00 PM
Sunday, August 25
12:00 PM to 5:00 PM
Monday, August 26
12:00 PM to 5:00 PM
Tuesday, August 27
12:00 PM to 5:00 PM
Wednesday, August 28
12:00 PM to 5:00 PM
Thursday, August 29
12:00 PM to 5:00 PM
Friday, August 30
12:00 PM to 5:00 PM
Saturday, August 31
12:00 PM to 5:00 PM
Sunday, September 01
12:00 PM to 5:00 PM
Monday, September 02
12:00 PM to 5:00 PM
Tuesday, September 03
12:00 PM to 5:00 PM
Home Highlights
Parking
3 Car Garage
Outdoor
Porch
A/C
Heating & Cooling
HOA
$19/Monthly
Price/Sqft
$215
Listed
58 days ago
Home Details for 1824 Rainier Dr
Active Status |
|---|
MLS Status: Active |
Interior Features |
|---|
Interior Details Basement: Drain Tiled,Drainage System,8 ft+ Pour,Egress Window(s),Concrete,Sump Pump,UnfinishedNumber of Rooms: 10Types of Rooms: Bedroom 2, Bedroom 4, Bedroom 5, Dining Room, Kitchen, Bedroom 1, Laundry, Family Room, Bedroom 3, Game Room |
Beds & Baths Number of Bedrooms: 5Number of Bathrooms: 3Number of Bathrooms (full): 2Number of Bathrooms (three quarters): 1 |
Dimensions and Layout Living Area: 3003 Square FeetFoundation Area: 1423 |
Appliances & Utilities Appliances: Air-To-Air Exchanger, Cooktop, Dishwasher, Disposal, Double Oven, Dryer, Exhaust Fan, Freezer, Humidifier, Microwave, Refrigerator, Stainless Steel Appliance(s), Tankless Water Heater, Wall Oven, WasherDishwasherDisposalDryerMicrowaveRefrigeratorWasher |
Heating & Cooling Heating: Forced AirHas CoolingAir Conditioning: Central AirHas HeatingHeating Fuel: Forced Air |
Fireplace & Spa Number of Fireplaces: 1Fireplace: Family Room, GasHas a Fireplace |
Gas & Electric Electric: 200+ Amp ServiceGas: Natural Gas |
Levels, Entrance, & Accessibility Stories: 2Levels: TwoAccessibility: None |
View No View |
Exterior Features |
|---|
Exterior Home Features Roof: Age 8 Years Or Less Architecural Shingle Asphalt PitchedPatio / Porch: Covered, Front Porch |
Parking & Garage Number of Garage Spaces: 3Number of Covered Spaces: 3Other Parking: Garage Door Height (7), Garage Door Width (16)No CarportHas a GarageHas an Attached GarageHas Open ParkingParking Spaces: 3Parking: Attached,Asphalt,Garage Door Opener |
Frontage Road Frontage: City StreetResponsible for Road Maintenance: Public Maintained Road |
Water & Sewer Sewer: City Sewer/Connected |
Finished Area Finished Area (above surface): 3003 Square Feet |
Days on Market |
|---|
Days on Market: 58 |
Property Information |
|---|
Year Built Year Built: 2024 |
Property Type / Style Property Type: ResidentialProperty Subtype: Single Family Residence |
Building Construction Materials: Brick/Stone, Vinyl SidingIs a New ConstructionNot Attached PropertyNo Additional Parcels |
Property Information Condition: Age of Property: 0Parcel Number: 275331530 |
Price & Status |
|---|
Price List Price: $645,060Price Per Sqft: $215 |
Media |
|---|
Location |
|---|
Direction & Address City: ShakopeeCommunity: Highview Park |
School Information High School District: Shakopee |
Agent Information |
|---|
Listing Agent Listing ID: 6496629 |
Building |
|---|
Building Details Builder Name: D.R. Horton |
Building Area Building Area: 3003 Square Feet |
HOA |
|---|
HOA Fee Includes: Other, Professional Mgmt, Shared AmenitiesHOA Name: New Concepts Management GroupHOA Phone: 952-922-2500Has an HOAHOA Fee: $58/Quarterly |
Lot Information |
|---|
Lot Area: 9147.6 sqft |
Offer |
|---|
Contingencies: None |
Compensation |
|---|
Buyer Agency Commission: 2.7Buyer Agency Commission Type: %Sub Agency Commission: 0Sub Agency Commission Type: %Transaction Broker Commission: 0Transaction Broker Commission Type: % |
Notes The listing broker’s offer of compensation is made only to participants of the MLS where the listing is filed |
Miscellaneous |
|---|
BasementMls Number: 6496629 |
Additional Information |
|---|
Mlg Can ViewMlg Can Use: IDX |
Last check for updates: about 22 hours ago
Listing courtesy of Melissa Pozzi, (952) 737-7379
D.R. Horton, Inc.
Lindsey Lau, (612) 396-0565
Source: NorthStar MLS as distributed by MLS GRID, MLS#6496629

Price History for 1824 Rainier Dr
| Date | Price | Event | Source |
|---|---|---|---|
| 03/02/2024 | $645,060 | Listed For Sale | NorthStar MLS as distributed by MLS GRID #6496629 |
Similar Homes You May Like
Skip to last item
- Engel & Volkers Minneapolis Downtown
- D.R. Horton, Inc.
- See more homes for sale inShakopeeTake a look
Skip to first item
New Listings near 1824 Rainier Dr
Skip to last item
- Engel & Volkers Minneapolis Downtown
- Coldwell Banker Realty
- D.R. Horton, Inc.
- See more homes for sale inShakopeeTake a look
Skip to first item
Comparable Sales for 1824 Rainier Dr
Address | Distance | Property Type | Sold Price | Sold Date | Bed | Bath | Sqft |
|---|---|---|---|---|---|---|---|
0.24 | Single-Family Home | $512,725 | 07/12/23 | 5 | 4 | 2,513 | |
0.33 | Single-Family Home | $631,875 | 05/23/23 | 5 | 3 | 3,003 | |
0.23 | Single-Family Home | $483,645 | 05/18/23 | 4 | 3 | 1,988 | |
0.26 | Single-Family Home | $489,990 | 08/29/23 | 4 | 3 | 1,988 | |
0.34 | Single-Family Home | $521,820 | 02/15/24 | 5 | 4 | 2,513 | |
0.32 | Single-Family Home | $491,030 | 06/27/23 | 4 | 3 | 2,103 | |
0.34 | Single-Family Home | $639,990 | 04/25/24 | 5 | 3 | 3,003 | |
0.44 | Single-Family Home | $486,990 | 02/12/24 | 5 | 3 | 2,617 | |
0.33 | Single-Family Home | $624,990 | 05/26/23 | 4 | 4 | 3,084 | |
0.49 | Single-Family Home | $533,305 | 03/08/24 | 5 | 3 | 2,617 |
What Locals Say about Shakopee
- Arvin B.
- Resident
- 3y ago
"Great area and friendly people. Comfortable here for 2 years. Will likely stay long term and eventually buy a house "
- Sarath J.
- Resident
- 3y ago
"Great schools and transportation Safe and tranquil Two Great libraries, Savage and Shakopee .........................r"
- Trulia User
- Resident
- 3y ago
"Quick highway/freeway access. Easy to get to all the surrounding suburbs. Sometimes getting across the river adds some extra time. "
- Sschrom
- Resident
- 4y ago
"The commute is convienient and highways are easy to access. Good roads and signage ccccccccccccccccc"
- Tana S.
- Resident
- 4y ago
"Shakopee has great schools and the town is kept clean. it has amusement parks in the summer and ice rinks in the winter. There are tons of parks for pets and families to enjoy. "
- Erica13080
- Resident
- 5y ago
" nice neighborhood,mostly quiet, less than a mile from food, movies, Wal-Mart, banking and gas. be patient with city services"
- Johnny p. c.
- Resident
- 5y ago
"Very nice neighborhood. Short distance to everything needed. Very quiet and family oriented. Neighbors are very friendly "
- Prestimothygeer
- Resident
- 5y ago
"If you have pets please ensure you clean up behind them, if living in one of Shakopee's upscale communities! Your dog? Your responsibility! For.my puppy boys, I gladly do my part for them and my neighbors!"
- Erikdoerr
- Resident
- 5y ago
"There are a ton of dogs and I feel its a good town to own a dog in. There are a lot of parks that the owners can take their dogs too as well. "
- eklehr5
- Resident
- 5y ago
"I've lived here since I was a kid. It's a great neighborhood for families. There's lots of families with dogs, very dog friendly neighborhood. If you're willing to walk about 5 or 6 blocks you can get to a restaurant. It depends on where you live in town. You mostly have to drive to get anywhere. Neighbors are really friendly. And we have community events like block parties and parties at the park in the summer. "
- R W.
- 9y ago
"I love living here. Shakopee is a great area with great schools and close shopping."
- Ashvini m.
- 9y ago
"This area is very close to most of famous attractions (like valleyfair, mystic lake casino and Canterbury park), large corporations (like shutterfly and seagate) and highways."
- Vishwas238
- 10y ago
"I live here and loved it for past 4 years. Never had police come into our community even once. Really safe place !"
- Dwtaber79
- 10y ago
"This is a great area for families with many kids in the area and great access to schools. There are multiple Elementary schools close by with both public and private schools. The Shakopee area has a large focus on parks and trails with 5 parks/playgrounds within 3 blocks of our house"
- Nishul P.
- 10y ago
"Lived in the area for many years. Neighbors are great! Extremely friendly when i moved it. "
- Michael M.
- 10y ago
"Have lived here for six years and we really enjoying this area, all of the amenities you have, and the quietness of being outside the city. But at the same time, we are just a short drive to most anything in the bigger cities/downtown."
LGBTQ Local Legal Protections
LGBTQ Local Legal Protections
Melissa Pozzi, D.R. Horton, Inc.

Based on information submitted to the MLS GRID as of 2024-02-12 13:39:47 PST. All data is obtained from various sources and may not have been verified by broker or MLS GRID. Supplied Open House Information is subject to change without notice. All information should be independently reviewed and verified for accuracy. Properties may or may not be listed by the office/agent presenting the information. Some IDX listings have been excluded from this website. Click here for more information
By searching Northstar MLS listings you agree to the Northstar MLS End User License Agreement
The listing broker’s offer of compensation is made only to participants of the MLS where the listing is filed.
By searching Northstar MLS listings you agree to the Northstar MLS End User License Agreement
The listing broker’s offer of compensation is made only to participants of the MLS where the listing is filed.
1824 Rainier Dr, Shakopee, MN 55379 is a 5 bedroom, 3 bathroom, 3,003 sqft single-family home built in 2024. This property is currently available for sale and was listed by NorthStar MLS as distributed by MLS GRID on Mar 2, 2024. The MLS # for this home is MLS# 6496629.
