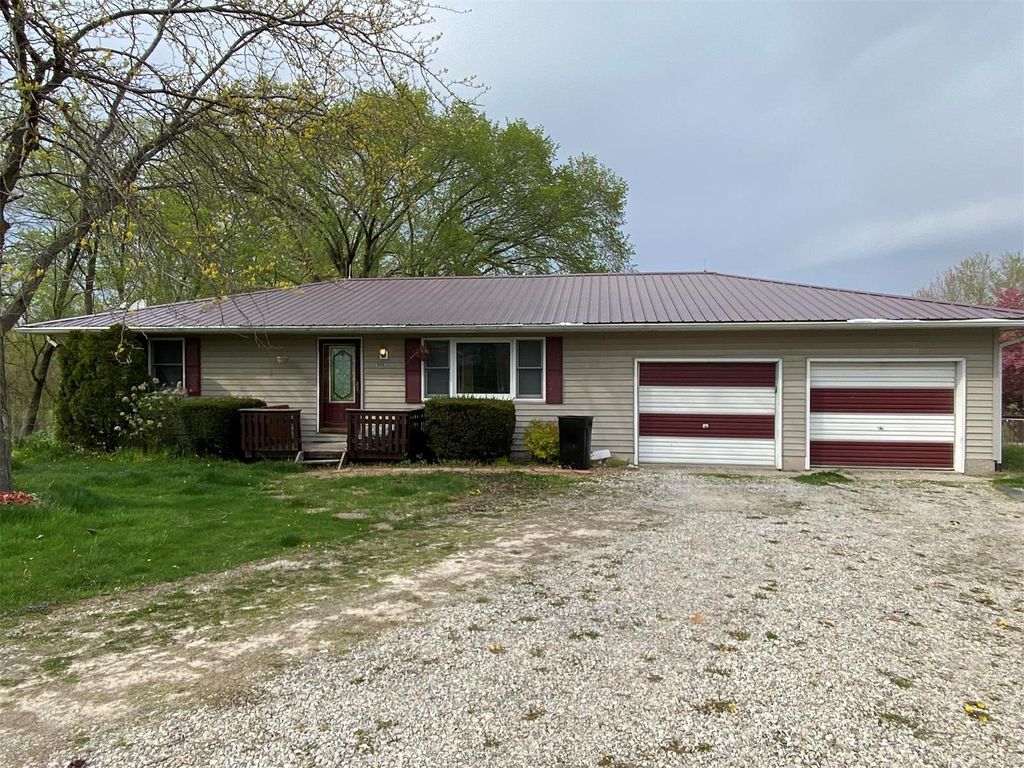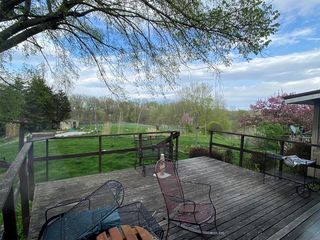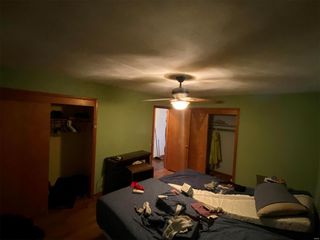


SOLDJUL 17, 2023
18227 Druse St
Revere, MO 63465
- 2 Beds
- 2 Baths
- 1,230 sqft (on 0.84 acres)
- 2 Beds
- 2 Baths
- 1,230 sqft (on 0.84 acres)
2 Beds
2 Baths
1,230 sqft
(on 0.84 acres)
Homes for Sale Near 18227 Druse St
Skip to last item
Skip to first item
Local Information
© Google
-- mins to
Commute Destination
Description
This property is no longer available to rent or to buy. This description is from July 19, 2023
Looking for something affordable with a big yard? Enjoy this spacious yard with unlimited gardening potential. Located on the north edge of Revere, this 2-bed, 2-bath ranch-style home offers a sunny interior with an open kitchen and large rooms. Have your morning coffee on the secluded back deck or in the screened back porch! There is no shortage of parking or storage space with the attached 2-car garage and detached garage/workshop. The full basement is partially finished with a laundry room, utility area, and plenty of space to add more bedrooms. Additionally, nearly every basement wall is lined with storage closets!
Located on the north edge of Revere, MO, this is a short 15-minute drive to either Kahoka or Wayland, MO, or 25-minutes to Keokuk, IA. This is in the Clark County School District, and utility providers here include Ameren Electric, City of Revere water/sewer, CenturyLink Internet and there are several propane providers available.
Located on the north edge of Revere, MO, this is a short 15-minute drive to either Kahoka or Wayland, MO, or 25-minutes to Keokuk, IA. This is in the Clark County School District, and utility providers here include Ameren Electric, City of Revere water/sewer, CenturyLink Internet and there are several propane providers available.
Home Highlights
Parking
4 Car Garage
Outdoor
No Info
A/C
Heating & Cooling
HOA
None
Price/Sqft
No Info
Listed
180+ days ago
Home Details for 18227 Druse St
Active Status |
|---|
MLS Status: Closed |
Interior Features |
|---|
Interior Details Basement: Full,Concrete,Rec/Family AreaNumber of Rooms: 9Types of Rooms: Bedroom, Master Bathroom, Dining Room, Kitchen |
Beds & Baths Number of Bedrooms: 2Main Level Bedrooms: 2Number of Bathrooms: 2Number of Bathrooms (full): 2Number of Bathrooms (main level): 2 |
Dimensions and Layout Living Area: 1230 Square Feet |
Appliances & Utilities Appliances: Dishwasher, Electric Oven, RefrigeratorDishwasherRefrigerator |
Heating & Cooling Heating: Forced Air,PropaneHas CoolingAir Conditioning: ElectricHas HeatingHeating Fuel: Forced Air |
Fireplace & Spa No Fireplace |
Windows, Doors, Floors & Walls Window: Insulated WindowsDoor: Sliding Doors |
Levels, Entrance, & Accessibility Levels: One |
Exterior Features |
|---|
Exterior Home Features Other Structures: Garage(s)No Private Pool |
Parking & Garage Number of Garage Spaces: 4Number of Covered Spaces: 4Other Parking: Driveway: GravelNo CarportHas a GarageHas an Attached GarageHas Open ParkingParking Spaces: 2Parking: Additional Parking,Attached,Garage Door Opener,Off Street,Oversized |
Frontage Not on Waterfront |
Water & Sewer Sewer: Public Sewer |
Finished Area Finished Area (above surface): 1230 Square FeetFinished Area (below surface): 1230 Square Feet |
Property Information |
|---|
Year Built Year Built: 1970 |
Property Type / Style Property Type: ResidentialProperty Subtype: Single Family ResidenceArchitecture: Traditional,Ranch |
Property Information Parcel Number: 0608280201003 |
Price & Status |
|---|
Price List Price: $90,000 |
Status Change & Dates Possession Timing: Close Of Escrow |
Location |
|---|
Direction & Address City: RevereCommunity: None |
School Information Elementary School: Black Hawk Elem.Jr High / Middle School: Clark Co. MiddleHigh School: Clark Co. HighHigh School District: Clark Co. R-1 |
Building |
|---|
Building Area Building Area: 1230 Square Feet |
Community |
|---|
Community Features: Workshop Area |
HOA |
|---|
Association for this Listing: Mark Twain Association of REALTORS |
Lot Information |
|---|
Lot Area: 0.84 acres |
Listing Info |
|---|
Special Conditions: Standard |
Compensation |
|---|
Buyer Agency Commission: 3Buyer Agency Commission Type: %Sub Agency Commission: 3Sub Agency Commission Type: %Transaction Broker Commission: 3Transaction Broker Commission Type: % |
Notes The listing broker’s offer of compensation is made only to participants of the MLS where the listing is filed |
Business |
|---|
Business Information Ownership: Private |
Miscellaneous |
|---|
BasementMls Number: 23023189 |
Additional Information |
|---|
Workshop AreaMlg Can ViewMlg Can Use: IDX |
Last check for updates: 1 day ago
Listed by Larry T Job, (573) 767-5436
Fretwell and Associates, LLC
Bought with: Larry T Job, (573) 767-5436, Fretwell and Associates, LLC
Originating MLS: Mark Twain Association of REALTORS
Source: MARIS, MLS#23023189

Price History for 18227 Druse St
| Date | Price | Event | Source |
|---|---|---|---|
| 06/29/2023 | $90,000 | Pending | MARIS #23023189 |
| 05/04/2023 | $90,000 | Contingent | MARIS #23023189 |
| 04/26/2023 | $90,000 | Listed For Sale | MARIS #23023189 |
| 10/07/2022 | $87,000 | Pending | MARIS #22055604 |
| 08/23/2022 | $87,000 | Listed For Sale | MARIS #22055604 |
Comparable Sales for 18227 Druse St
Address | Distance | Property Type | Sold Price | Sold Date | Bed | Bath | Sqft |
|---|---|---|---|---|---|---|---|
0.43 | Single-Family Home | - | 09/15/23 | 3 | 2 | 1,339 | |
1.29 | Single-Family Home | - | 04/10/24 | 3 | 2 | 1,536 | |
5.61 | Single-Family Home | - | 10/31/23 | 3 | 2 | 1,176 | |
5.82 | Single-Family Home | - | 07/06/23 | 3 | 2 | 1,456 | |
6.25 | Single-Family Home | - | 08/14/23 | 5 | 4 | 2,980 | |
6.37 | Single-Family Home | $350,000 | 01/12/24 | 4 | 3 | 2,389 |
Assigned Schools
These are the assigned schools for 18227 Druse St.
- Black Hawk Elementary School
- K-5
- Public
- 374 Students
6/10GreatSchools RatingParent Rating AverageNo reviews available for this school. - Clark Co. High School
- 9-12
- Public
- 301 Students
5/10GreatSchools RatingParent Rating AverageN/AOther Review15y ago - Clark Co. Middle School
- 6-8
- Public
- 247 Students
3/10GreatSchools RatingParent Rating AverageNo reviews available for this school. - Check out schools near 18227 Druse St.
Check with the applicable school district prior to making a decision based on these schools. Learn more.
LGBTQ Local Legal Protections
LGBTQ Local Legal Protections

IDX information is provided exclusively for personal, non-commercial use, and may not be used for any purpose other than to identify prospective properties consumers may be interested in purchasing.
Information is deemed reliable but not guaranteed. Some IDX listings have been excluded from this website. Click here for more information
The listing broker’s offer of compensation is made only to participants of the MLS where the listing is filed.
The listing broker’s offer of compensation is made only to participants of the MLS where the listing is filed.
Homes for Rent Near 18227 Druse St
Skip to last item
Skip to first item
Off Market Homes Near 18227 Druse St
Skip to last item
Skip to first item
18227 Druse St, Revere, MO 63465 is a 2 bedroom, 2 bathroom, 1,230 sqft single-family home built in 1970. This property is not currently available for sale. 18227 Druse St was last sold on Jul 17, 2023 for $0. The current Trulia Estimate for 18227 Druse St is $89,200.
