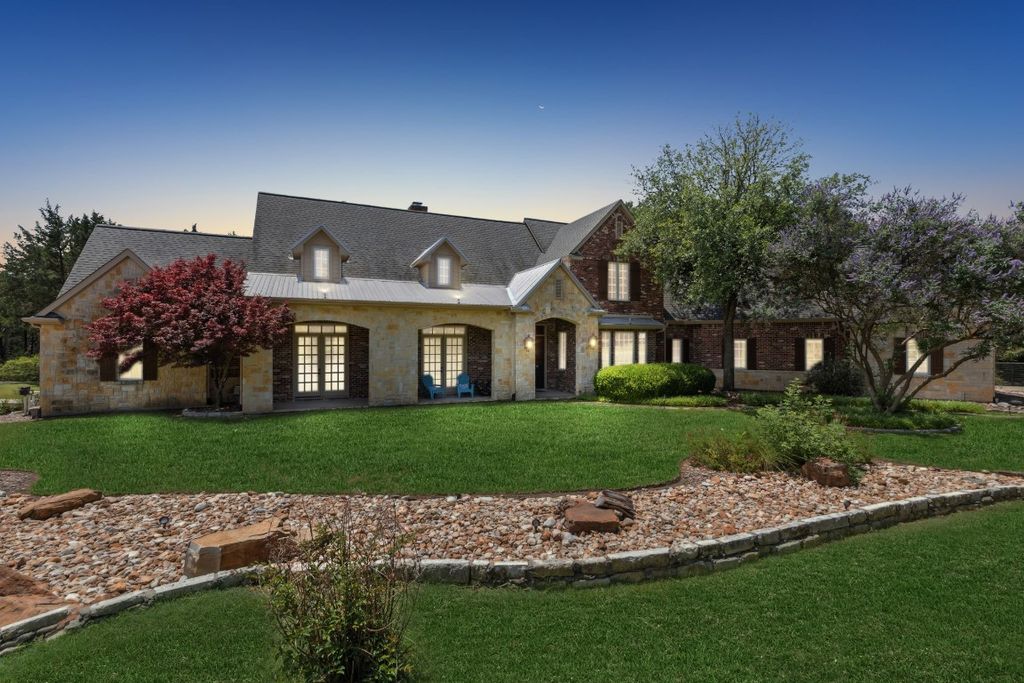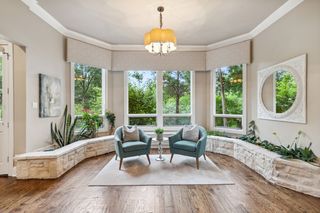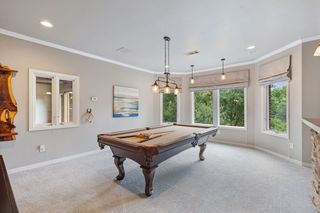


FOR SALE3.95 ACRES
1815 W Forest Grove Rd
Lucas, TX 75002
- 4 Beds
- 5 Baths
- 5,450 sqft (on 3.95 acres)
- 4 Beds
- 5 Baths
- 5,450 sqft (on 3.95 acres)
4 Beds
5 Baths
5,450 sqft
(on 3.95 acres)
Local Information
© Google
-- mins to
Commute Destination
Description
A gated entry welcomes you to this incredible estate set on 3.9 acres of pure serenity. One of the most remarkable & unique pieces of land in Lovejoy ISD that cannot be duplicated. The grounds consist of native trees, field of bluebonnets and breathtaking views of White Rock Creek like no other. Elegant architectural detail & design with soaring ceilings, impressive millwork & floor to ceiling windows with extraordinary views from every room. Two-story living room with dramatic stone fireplace & picturesque windows. The private owner’s retreat is tucked away with access to screened porch, spa-inspired bath & double-sided fireplace to your impressive executive office. Chef’s kitchen, breakfast room, butler’s pantry to formal dining & family room with wine cellar are designed to host on a grand scale with perfect flow to outdoor dining, lagoon pool with raised spa, firepit & putting green for ultimate entertainment. Second level game room, theater, 3 bedrooms & luxurious baths. Stunning!
Home Highlights
Parking
3 Car Garage
Outdoor
Pool
A/C
Heating & Cooling
HOA
None
Price/Sqft
$347
Listed
54 days ago
Home Details for 1815 W Forest Grove Rd
Interior Features |
|---|
Interior Details Number of Rooms: 22Types of Rooms: Full Bath, Half Bath, Wine Cellar, Family Room, Dining Room, Master Bedroom, Sunroom, Bedroom, Kitchen, Laundry, Master Bathroom, Media Room, Breakfast Room Nook, Exercise Room, Living Room, Office, Game RoomWet Bar |
Beds & Baths Number of Bedrooms: 4Number of Bathrooms: 5Number of Bathrooms (full): 4Number of Bathrooms (half): 1 |
Dimensions and Layout Living Area: 5450 Square Feet |
Appliances & Utilities Utilities: Electricity Available, Electricity Connected, Septic Available, Water AvailableAppliances: Built-In Gas Range, Built-In Refrigerator, Convection Oven, Double Oven, Dishwasher, Electric Oven, Gas Cooktop, Disposal, Gas Oven, Gas Range, Ice Maker, Microwave, Refrigerator, Tankless Water Heater, Vented Exhaust FanDishwasherDisposalMicrowaveRefrigerator |
Heating & Cooling Heating: Central,Electric,Fireplace(s),Geothermal,Heat Pump,PropaneHas CoolingAir Conditioning: Attic Fan,Central Air,Ceiling Fan(s),Electric,Geothermal,Heat PumpHas HeatingHeating Fuel: Central |
Fireplace & Spa Number of Fireplaces: 4Fireplace: Bedroom, Double Sided, Glass Doors, Gas Log, Library, Living Room, Primary Bedroom, Outside, Propane, Raised Hearth, See Through, StoneSpa: Hot TubHas a Fireplace |
Windows, Doors, Floors & Walls Flooring: Ceramic Tile, Hardwood, Slate |
Levels, Entrance, & Accessibility Stories: 2Levels: TwoFloors: Ceramic Tile, Hardwood, Slate |
Security Security: Security System Owned, Security System, Carbon Monoxide Detector(s), Fire Alarm, Security Gate, Smoke Detector(s) |
Exterior Features |
|---|
Exterior Home Features Roof: Composition MetalFencing: Fenced, Gate, Metal, Wrought IronVegetation: Heavily WoodedExterior: Basketball Court, Dog Run, Fire Pit, Kennel, Lighting, Outdoor Living Area, Private Yard, Rain GuttersFoundation: SlabHas a Private Pool |
Parking & Garage Number of Garage Spaces: 3Number of Covered Spaces: 3No CarportHas a GarageHas an Attached GarageParking Spaces: 3Parking: Additional Parking,Driveway,Electric Gate,Garage,Garage Door Opener,Gated,Oversized,Garage Faces Side |
Pool Pool: Fenced, Gunite, Heated, In Ground, Private, Pool Sweep, Salt WaterPool |
Frontage WaterfrontWaterfront: CreekOn Waterfront |
Water & Sewer Sewer: Aerobic Septic |
Days on Market |
|---|
Days on Market: 54 |
Property Information |
|---|
Year Built Year Built: 1998 |
Property Type / Style Property Type: ResidentialProperty Subtype: Single Family ResidenceStructure Type: HouseArchitecture: Traditional,Detached |
Building Construction Materials: BrickNot Attached Property |
Property Information Not Included in Sale: Mirrors (1) in sunroom; 3 architectural drawings & bluebonnet photo in upstairs hallway, Artwork in Jack-&-Jill bathroom upstairs.Parcel Number: R309500000101 |
Price & Status |
|---|
Price List Price: $1,890,000Price Per Sqft: $347 |
Status Change & Dates Possession Timing: Close Of Escrow, Negotiable |
Active Status |
|---|
MLS Status: Active |
Media |
|---|
Virtual Tour (branded): listings.fullpackagemedia.com/sites/dbrgqka/unbrandedSee Virtual Tour |
Location |
|---|
Direction & Address City: LucasCommunity: Forest Grove Place |
School Information Elementary School: HartElementary School District: Lovejoy ISDJr High / Middle School: Willow SpringsJr High / Middle School District: Lovejoy ISDHigh School: LovejoyHigh School District: Lovejoy ISD |
Agent Information |
|---|
Listing Agent Listing ID: 20537183 |
Community |
|---|
Not Senior Community |
HOA |
|---|
No HOA |
Lot Information |
|---|
Lot Area: 3.95 Acres |
Listing Info |
|---|
Special Conditions: Standard |
Energy |
|---|
Energy Efficiency Features: HVAC, Insulation, Thermostat, Windows |
Compensation |
|---|
Buyer Agency Commission: 3Buyer Agency Commission Type: % |
Notes The listing broker’s offer of compensation is made only to participants of the MLS where the listing is filed |
Miscellaneous |
|---|
Mls Number: 20537183Living Area Range Units: Square FeetAttribution Contact: 972-747-5100 |
Last check for updates: about 2 hours ago
Listing courtesy of Tom Grisak 0329533, (972) 747-5100
Keller Williams Realty Allen
Source: NTREIS, MLS#20537183
Price History for 1815 W Forest Grove Rd
| Date | Price | Event | Source |
|---|---|---|---|
| 03/05/2024 | $1,890,000 | Listed For Sale | NTREIS #20537183 |
| 12/05/2023 | ListingRemoved | NTREIS #20347589 | |
| 10/11/2023 | $1,940,000 | PriceChange | NTREIS #20347589 |
| 08/07/2023 | $1,990,000 | PriceChange | NTREIS #20347589 |
| 06/14/2023 | $2,290,000 | Listed For Sale | NTREIS #20347589 |
| 06/05/2023 | ListingRemoved | NTREIS #20266505 | |
| 05/27/2023 | $2,300,000 | PriceChange | NTREIS #20266505 |
| 03/23/2023 | $2,600,000 | Listed For Sale | NTREIS #20266505 |
Similar Homes You May Like
Skip to last item
Skip to first item
New Listings near 1815 W Forest Grove Rd
Skip to last item
Skip to first item
Property Taxes and Assessment
| Year | 2023 |
|---|---|
| Tax | $17,564 |
| Assessment | $1,360,000 |
Home facts updated by county records
Comparable Sales for 1815 W Forest Grove Rd
Address | Distance | Property Type | Sold Price | Sold Date | Bed | Bath | Sqft |
|---|---|---|---|---|---|---|---|
0.43 | Single-Family Home | - | 12/04/23 | 5 | 6 | 6,008 | |
0.41 | Single-Family Home | - | 05/10/23 | 4 | 5 | 4,706 | |
0.34 | Single-Family Home | - | 07/31/23 | 4 | 4 | 3,962 | |
0.36 | Single-Family Home | - | 08/07/23 | 6 | 8 | 6,017 | |
0.75 | Single-Family Home | - | 07/13/23 | 4 | 5 | 4,668 | |
0.67 | Single-Family Home | - | 03/18/24 | 4 | 7 | 5,490 | |
0.48 | Single-Family Home | - | 07/21/23 | 3 | 4 | 4,249 | |
0.58 | Single-Family Home | - | 07/25/23 | 4 | 4 | 4,570 | |
0.53 | Single-Family Home | - | 09/20/23 | 4 | 4 | 4,041 | |
0.50 | Single-Family Home | - | 05/17/23 | 4 | 3 | 2,654 |
What Locals Say about Lucas
- Vanessalynnsharp
- Resident
- 3y ago
"entire neighborhood has large lots and peaceful surroundings, wooded area within sight, cul de sacs, and friendly neighbors."
- Jlriggins1848
- Resident
- 4y ago
"Lucas founders day. The entire community gets together with the emergency service members and we celebrate our community. "
- Pennyporsch
- Resident
- 4y ago
"Just 10 minutes to 75 central expressway. Great location. Out in the country but still close to everything. "
- Damon G.
- Resident
- 4y ago
"Not an abundance of sidewalks but plenty of land to roam. Most properties have ample land availability."
- Laura
- Resident
- 5y ago
"Wonderful place to live! Schools are great - strong community - close to everything-wouldn’t live anywhere else. We love it here."
- Tyork
- Resident
- 5y ago
"I’ve lived here for almost 5 years and the neighborhood is very family friendly. Great place for your kids to grow up and your neighbors look out for you."
LGBTQ Local Legal Protections
LGBTQ Local Legal Protections
Tom Grisak, Keller Williams Realty Allen
IDX information is provided exclusively for personal, non-commercial use, and may not be used for any purpose other than to identify prospective properties consumers may be interested in purchasing. Information is deemed reliable but not guaranteed.
The listing broker’s offer of compensation is made only to participants of the MLS where the listing is filed.
The listing broker’s offer of compensation is made only to participants of the MLS where the listing is filed.
1815 W Forest Grove Rd, Lucas, TX 75002 is a 4 bedroom, 5 bathroom, 5,450 sqft single-family home built in 1998. This property is currently available for sale and was listed by NTREIS on Mar 5, 2024. The MLS # for this home is MLS# 20537183.
