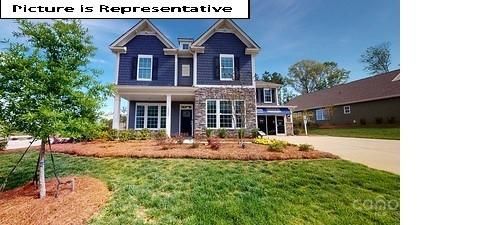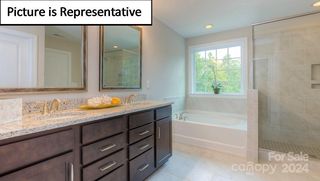


FOR SALENEW CONSTRUCTION 0.35 ACRES
0.35 ACRES
3D VIEW
181 Autumnwood Rd
Troutman, NC 28166
- 5 Beds
- 5 Baths
- 3,641 sqft (on 0.35 acres)
- 5 Beds
- 5 Baths
- 3,641 sqft (on 0.35 acres)
5 Beds
5 Baths
3,641 sqft
(on 0.35 acres)
Local Information
© Google
-- mins to
Commute Destination
Description
NEW CONSTRUCTION open floorplan Kristin plan on corner lot with BOTH front and back covered porches in The Enclave at Falls Cove. Enter from the covered front porch to a study and dining room. Gourmet kitchen with castled kitchen cabinets, quartz countertops and island, tile backsplash, double wall ovens, and gas cooktop connects to a large breakfast area and family room with gas fireplace. A guest bedroom with a full bath and walk-in shower offers the perfect setting for visitors on the main level. Up the plank staircase, you’ll find a MASSIVE recreation room, three additional secondary bedrooms, and two full bathrooms. The primary bedroom suite includes dual vanities, AND large luxury shower and a HUGE walk-in closet. Minutes from Lake Norman State Park and quaint downtown Troutman, you will never be too far from home with our industry-leading suite of smart Home Is Connected® products, keeping you connected with the people and place you value most.
Home Highlights
Parking
2 Car Garage
Outdoor
No Info
A/C
Heating & Cooling
HOA
$58/Monthly
Price/Sqft
$156
Listed
17 days ago
Home Details for 181 Autumnwood Rd
Active Status |
|---|
MLS Status: Active |
Interior Features |
|---|
Interior Details Number of Rooms: 13Types of Rooms: Primary Bedroom, Bathroom Full, Bedroom S, Family Room, Office, Bonus Room, Laundry, Bathroom Half, Breakfast, Dining Room, Kitchen |
Beds & Baths Number of Bedrooms: 5Main Level Bedrooms: 1Number of Bathrooms: 5Number of Bathrooms (full): 4Number of Bathrooms (half): 1 |
Dimensions and Layout Living Area: 3641 Square Feet |
Appliances & Utilities Appliances: Dishwasher, Disposal, Double Oven, Exhaust Fan, Gas Cooktop, Gas Water Heater, Plumbed For Ice MakerDishwasherDisposalLaundry: Laundry Room,Upper Level |
Heating & Cooling Heating: Electric,Forced Air,Heat PumpHas CoolingAir Conditioning: Central Air,Heat PumpHas HeatingHeating Fuel: Electric |
Fireplace & Spa Fireplace: Family Room |
Windows, Doors, Floors & Walls Flooring: Carpet, Laminate, Tile |
Levels, Entrance, & Accessibility Floors: Carpet, Laminate, Tile |
View No View |
Exterior Features |
|---|
Exterior Home Features Roof: ShingleFoundation: Slab |
Parking & Garage Number of Garage Spaces: 2Number of Covered Spaces: 2No CarportHas a GarageHas an Attached GarageHas Open ParkingParking Spaces: 2Parking: Driveway,Attached Garage,Garage Faces Front,Garage on Main Level |
Pool Pool: Outdoor Community Pool |
Frontage Responsible for Road Maintenance: Dedicated to Public Use Pending AcceptanceRoad Surface Type: Concrete, Paved |
Water & Sewer Sewer: Public Sewer |
Surface & Elevation Elevation Units: Feet |
Finished Area Finished Area (above surface): 3641 |
Days on Market |
|---|
Days on Market: 17 |
Property Information |
|---|
Year Built Year Built: 2024 |
Property Type / Style Property Type: ResidentialProperty Subtype: Single Family Residence |
Building Construction Materials: Fiber Cement, Shingle/Shake, Stone VeneerIs a New Construction |
Property Information Parcel Number: 4740161606.000 |
Price & Status |
|---|
Price List Price: $568,735Price Per Sqft: $156 |
Location |
|---|
Direction & Address City: TroutmanCommunity: Falls Cove at Lake Norman |
School Information Elementary School: TroutmanJr High / Middle School: TroutmanHigh School: South Iredell |
Agent Information |
|---|
Listing Agent Listing ID: 4128204 |
Building |
|---|
Building Details Builder Model: Kristin/DBuilder Name: DR Horton |
Building Area Building Area: 3641 Square Feet |
Community rooms Fitness Center |
Community |
|---|
Community Features: Cabana, Clubhouse, Fitness Center, Playground, Sidewalks, Street Lights, Walking Trails |
HOA |
|---|
HOA Name: Cusick Community ManagementHOA Phone: 704-544-7779HOA Fee (second): 112.5HOA Fee Frequency (second): QuarterlyHas an HOAHOA Fee: $175/Quarterly |
Lot Information |
|---|
Lot Area: 0.354 acres |
Listing Info |
|---|
Special Conditions: Standard |
Compensation |
|---|
Buyer Agency Commission: 3Buyer Agency Commission Type: %Sub Agency Commission: 0Sub Agency Commission Type: % |
Notes The listing broker’s offer of compensation is made only to participants of the MLS where the listing is filed |
Miscellaneous |
|---|
Mls Number: 4128204Attribution Contact: mcwilhelm@drhorton.com |
Additional Information |
|---|
CabanaClubhousePlaygroundSidewalksStreet LightsWalking TrailsMlg Can ViewMlg Can Use: IDX |
Last check for updates: about 6 hours ago
Listing Provided by: Jamey Slawter
DR Horton Inc
Heather Smith, (704) 756-0014
DR Horton Inc
Source: Canopy MLS as distributed by MLS GRID, MLS#4128204

Also Listed on DR Horton.
Price History for 181 Autumnwood Rd
| Date | Price | Event | Source |
|---|---|---|---|
| 04/25/2024 | $568,735 | PriceChange | Canopy MLS as distributed by MLS GRID #4128204 |
| 04/24/2024 | $565,735 | PriceChange | DR Horton |
| 04/18/2024 | $566,145 | PriceChange | DR Horton |
| 04/11/2024 | $563,145 | Listed For Sale | Canopy MLS as distributed by MLS GRID #4128204 |
Similar Homes You May Like
New Listings near 181 Autumnwood Rd
Skip to last item
- Vessel Realty
- Fathom Realty NC LLC
- See more homes for sale inTroutmanTake a look
Skip to first item
Comparable Sales for 181 Autumnwood Rd
Address | Distance | Property Type | Sold Price | Sold Date | Bed | Bath | Sqft |
|---|---|---|---|---|---|---|---|
0.07 | Single-Family Home | $535,060 | 11/07/23 | 5 | 4 | 3,641 | |
0.21 | Single-Family Home | $496,390 | 07/06/23 | 5 | 4 | 3,570 | |
0.25 | Single-Family Home | $525,135 | 07/21/23 | 5 | 4 | 3,576 | |
0.26 | Single-Family Home | $527,635 | 07/06/23 | 5 | 4 | 3,576 | |
0.25 | Single-Family Home | $499,385 | 05/12/23 | 5 | 4 | 3,576 | |
0.21 | Single-Family Home | $550,635 | 04/10/24 | 5 | 4 | 3,448 | |
0.32 | Single-Family Home | $595,909 | 08/11/23 | 5 | 5 | 4,440 | |
0.32 | Single-Family Home | $521,160 | 11/16/23 | 5 | 4 | 3,448 | |
0.32 | Single-Family Home | $539,247 | 12/20/23 | 5 | 4 | 3,448 | |
0.32 | Single-Family Home | $586,080 | 09/29/23 | 5 | 5 | 4,440 |
What Locals Say about Troutman
- Dee
- Resident
- 2mo ago
"None not many friendly people. No amenities, no events. Do not like the area. Instead of others helping others they do not. "
- Pownalld
- Resident
- 4y ago
"Great place to live, great community, great neighbors , quiet area, great police department great for walks "
- Boss
- Resident
- 4y ago
"We live in a neighborhood with 8 homes and we all get along great! Wouldn’t want to live anywhere else!"
- Amos L. N.
- Prev. Resident
- 5y ago
"we have great schools and have neighborhoods.. sidewalks are everywhere for one to get around without having to walk rds"
- Toothgurl0823
- Resident
- 5y ago
"I love troutman NC. It is definitely a growing community. Many businesses are close by with job opportunities for everyone. Safe and quiet, a great place to raise children. "
- Unspecified
- Resident
- 5y ago
"You must own a car. Troutman is growing, but you still have to leave the town to get things you need. "
- Tlpellein62
- Resident
- 5y ago
"This is a very small town and people recognize each other when in the grocery store or at the park. Very family oriented with great family values. "
- Connie H.
- 10y ago
"Growing quaint town. Great place for kids or retirement."
LGBTQ Local Legal Protections
LGBTQ Local Legal Protections
Jamey Slawter, DR Horton Inc

Based on information submitted to the MLS GRID as of 2024-01-24 10:55:15 PST. All data is obtained from various sources and may not have been verified by broker or MLS GRID. Supplied Open House Information is subject to change without notice. All information should be independently reviewed and verified for accuracy. Properties may or may not be listed by the office/agent presenting the information. Some IDX listings have been excluded from this website. Click here for more information
The Listing Brokerage’s offer of compensation is made only to participants of the MLS where the listing is filed and to participants of an MLS subject to a data-access agreement with Canopy MLS.
The Listing Brokerage’s offer of compensation is made only to participants of the MLS where the listing is filed and to participants of an MLS subject to a data-access agreement with Canopy MLS.
181 Autumnwood Rd, Troutman, NC 28166 is a 5 bedroom, 5 bathroom, 3,641 sqft single-family home built in 2024. This property is currently available for sale and was listed by Canopy MLS as distributed by MLS GRID on Apr 11, 2024. The MLS # for this home is MLS# 4128204.
