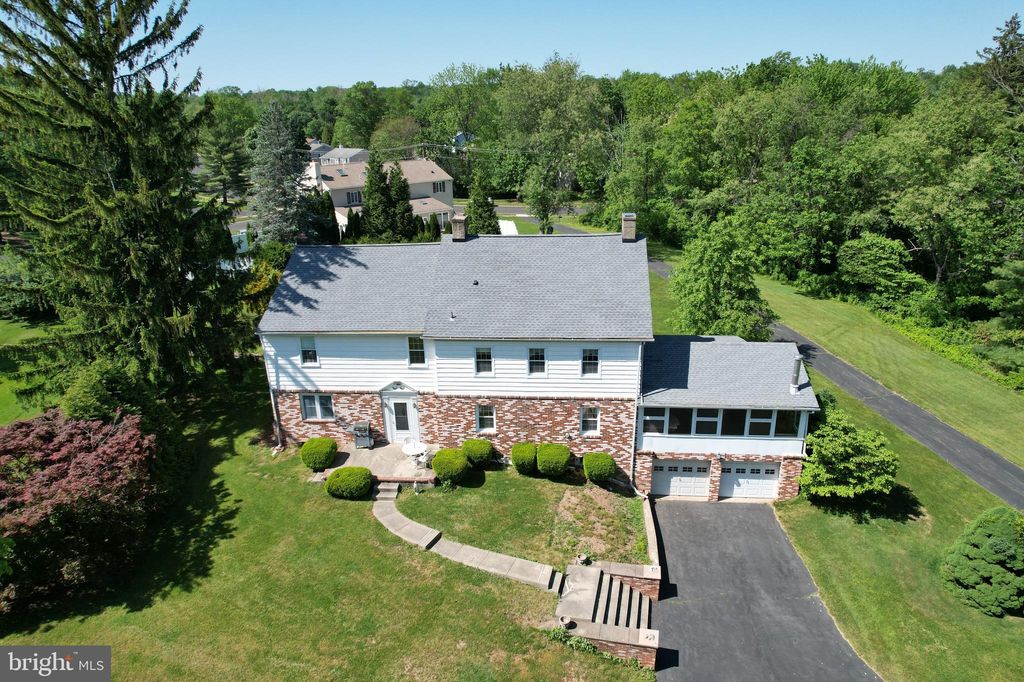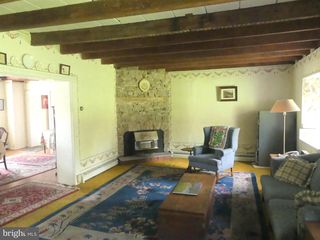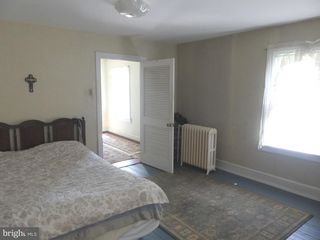


SOLDFEB 21, 2024
1808 Palomino Dr
Warrington, PA 18976
- 5 Beds
- 3 Baths
- 3,512 sqft (on 1.85 acres)
- 5 Beds
- 3 Baths
- 3,512 sqft (on 1.85 acres)
$525,000
Last Sold: Feb 21, 2024
9% below list $575K
$149/sqft
Est. Refi. Payment $3,427/mo*
$525,000
Last Sold: Feb 21, 2024
9% below list $575K
$149/sqft
Est. Refi. Payment $3,427/mo*
5 Beds
3 Baths
3,512 sqft
(on 1.85 acres)
Homes for Sale Near 1808 Palomino Dr
Skip to last item
- Keller Williams Real Estate-Doylestown
- See more homes for sale inWarringtonTake a look
Skip to first item
Local Information
© Google
-- mins to
Commute Destination
Description
This property is no longer available to rent or to buy. This description is from February 21, 2024
This magnificent 3,500 + Square Foot Farmhouse seamlessly blends captivating history with colonial design for a truly unparalleled living experience. Located in the sought-after Palomino Farms, this Original Farmhouse has served as both a hotel and a private academy in its illustrious past. The custom design boasts deep windowsills and stunning exposed wood flooring throughout many of the home's spacious rooms, accentuated by hand-hewn wood beams in some areas. This home features a truly Gorgeous Dining Room and Living Room boasting multiple fireplaces perfect for entertaining guests. The large, enclosed sunroom with wood stove offers Beautiful Tranquil views of the surrounding private, wooded and creek side scenery. Open foyer and Large eat-in kitchen! Cozy Den off of the kitchen along with half bath and sliders to the patio. Conveniently located near the Turnpike, parks, shopping, and local restaurants, this stunning 3,512 square foot masterpiece on a 1.855 Acre property, offers a two-car attached garage and long private drive with ample parking. Come see what makes this Beautiful Home & Property the perfect fit for your lifestyle!!
Home Highlights
Parking
2 Car Garage
Outdoor
No Info
A/C
Heating & Cooling
HOA
None
Price/Sqft
$149/sqft
Listed
180+ days ago
Home Details for 1808 Palomino Dr
Interior Features |
|---|
Interior Details Basement: UnfinishedNumber of Rooms: 1Types of Rooms: Basement |
Beds & Baths Number of Bedrooms: 5Number of Bathrooms: 3Number of Bathrooms (full): 2Number of Bathrooms (half): 1Number of Bathrooms (main level): 1 |
Dimensions and Layout Living Area: 3512 Square Feet |
Appliances & Utilities Appliances: Gas Water Heater |
Heating & Cooling Heating: Hot Water,Natural GasHas CoolingAir Conditioning: Window Unit(s)Has HeatingHeating Fuel: Hot Water |
Fireplace & Spa Number of Fireplaces: 4Fireplace: Wood Burning StoveHas a Fireplace |
Windows, Doors, Floors & Walls Flooring: Wood, Carpet, Laminate, Ceramic Tile, Other |
Levels, Entrance, & Accessibility Stories: 2Levels: TwoAccessibility: NoneFloors: Wood, Carpet, Laminate, Ceramic Tile, Other |
Exterior Features |
|---|
Exterior Home Features Vegetation: Trees/WoodedOther Structures: Above Grade, Below GradeFoundation: Stone, BasementNo Private Pool |
Parking & Garage Number of Garage Spaces: 2Number of Covered Spaces: 2No CarportHas a GarageHas an Attached GarageHas Open ParkingParking Spaces: 2Parking: Garage Faces Front,Attached Garage,Driveway |
Pool Pool: None |
Frontage Not on Waterfront |
Water & Sewer Sewer: Private Sewer |
Finished Area Finished Area (above surface): 3512 Square Feet |
Property Information |
|---|
Year Built Year Built: 1840 |
Property Type / Style Property Type: ResidentialProperty Subtype: Single Family ResidenceStructure Type: DetachedArchitecture: Colonial |
Building Construction Materials: Brick Front, MixedNot a New Construction |
Property Information Included in Sale: Window Treatments As Shown. 2 Ceiling Fans, (washer / Dryer / Refrig All As-is)Parcel Number: 50036149001 |
Price & Status |
|---|
Price List Price: $575,000Price Per Sqft: $149/sqft |
Status Change & Dates Off Market Date: Wed Feb 21 2024Possession Timing: Negotiable |
Active Status |
|---|
MLS Status: CLOSED |
Location |
|---|
Direction & Address City: WarringtonCommunity: Palomino Farms |
School Information Elementary School: BarclayElementary School District: Central BucksJr High / Middle School: TamanendJr High / Middle School District: Central BucksHigh School: Central Bucks High School SouthHigh School District: Central Bucks |
Community |
|---|
Not Senior Community |
HOA |
|---|
No HOA |
Lot Information |
|---|
Lot Area: 1.855 Acres |
Listing Info |
|---|
Special Conditions: Standard |
Offer |
|---|
Listing Agreement Type: Exclusive Right To SellListing Terms: Cash, Conventional |
Compensation |
|---|
Buyer Agency Commission: 2.25Buyer Agency Commission Type: %Sub Agency Commission: 2.25Sub Agency Commission Type: % Of GrossTransaction Broker Commission: 0Transaction Broker Commission Type: % Of Gross |
Notes The listing broker’s offer of compensation is made only to participants of the MLS where the listing is filed |
Business |
|---|
Business Information Ownership: Fee Simple |
Miscellaneous |
|---|
BasementMls Number: PABU2048272Municipality: WARRINGTON TWPAttic: Attic |
Last check for updates: about 24 hours ago
Listed by Jeff Bongarzone, (267) 265-8194
RE/MAX Centre Realtors
Bought with: Elizabeth Schroeder, (215) 917-0408, Keller Williams Main Line
Source: Bright MLS, MLS#PABU2048272

Price History for 1808 Palomino Dr
| Date | Price | Event | Source |
|---|---|---|---|
| 02/21/2024 | $525,000 | Sold | Bright MLS #PABU2048272 |
| 11/15/2023 | $575,000 | Pending | Bright MLS #PABU2048272 |
| 10/11/2023 | $575,000 | PriceChange | Bright MLS #PABU2048272 |
| 09/05/2023 | $599,000 | PriceChange | Bright MLS #PABU2048272 |
| 06/14/2023 | $619,900 | PriceChange | Bright MLS #PABU2048272 |
| 05/08/2023 | $649,900 | PriceChange | Bright MLS #PABU2048272 |
| 04/27/2023 | $695,000 | Listed For Sale | Bright MLS #PABU2048272 |
Property Taxes and Assessment
| Year | 2023 |
|---|---|
| Tax | $6,016 |
| Assessment | $424,095 |
Home facts updated by county records
Comparable Sales for 1808 Palomino Dr
Address | Distance | Property Type | Sold Price | Sold Date | Bed | Bath | Sqft |
|---|---|---|---|---|---|---|---|
0.17 | Single-Family Home | $540,000 | 06/07/23 | 4 | 3 | 2,612 | |
0.06 | Single-Family Home | $550,000 | 01/16/24 | 3 | 3 | 1,915 | |
0.32 | Single-Family Home | $535,000 | 08/18/23 | 5 | 3 | 2,800 | |
0.15 | Single-Family Home | $465,000 | 12/20/23 | 3 | 3 | 2,200 | |
0.48 | Single-Family Home | $572,100 | 12/13/23 | 4 | 3 | 2,474 | |
0.28 | Single-Family Home | $492,000 | 05/15/23 | 3 | 3 | 2,140 | |
0.52 | Single-Family Home | $565,000 | 05/10/23 | 4 | 3 | 2,662 | |
0.18 | Single-Family Home | $417,600 | 09/13/23 | 4 | 3 | 1,250 | |
0.47 | Single-Family Home | $615,000 | 10/26/23 | 4 | 3 | 2,862 |
Assigned Schools
These are the assigned schools for 1808 Palomino Dr.
- Central Bucks High School-South
- 10-12
- Public
- 1736 Students
7/10GreatSchools RatingParent Rating AverageAs the parent of a child with special needs I am thoroughly over how disinterested anyone at South is in helping my son succeed. There are no special ed services and next to no follow through on my son's IEP requirements. If it wouldn't take until my son was an adult to get a ruling, I'd drag this district to court to pay for him to go to a school that cared about the success of all their students.Other Review8y ago - Tamanend Middle School
- 7-9
- Public
- 853 Students
6/10GreatSchools RatingParent Rating AverageIt is a really good school with the exception that our Country's history is being wiped clean and not taught anymore.Parent Review4y ago - Barclay El School
- K-6
- Public
- 673 Students
6/10GreatSchools RatingParent Rating AverageI have to say even with this pandemic the school has been absolutely wonderful and my child looks forward to going to school!Parent Review3y ago - Check out schools near 1808 Palomino Dr.
Check with the applicable school district prior to making a decision based on these schools. Learn more.
What Locals Say about Warrington
- Jenniferkl329
- Resident
- 1mo ago
"Almost all of my neighbors have dogs, and there are plenty of places to walk them. Sidewalks and walking paths are great!!"
- Trulia User
- Resident
- 2y ago
"there is limited public transportation access but close to many parks, restaurants, and is quiet and perfect for lovers of nature. "
- Amber .
- Resident
- 3y ago
"Plenty of pet parents around! There are also a good number of areas for dog walking and exercising. "
- Lisa C.
- Resident
- 4y ago
"The traffic is light and have quick access to the turnpike and lots of great local shopping centers and restaurants. "
- Madison S.
- Resident
- 4y ago
"I do not think dog owners would like living in this neighborhood because of many neighbors not leashing their dogs and having them run on others properties. Additionally people set off fireworks any time of day and it doesn’t have to be a holiday"
- Arnold G.
- Resident
- 4y ago
"I would recommend anyone to live here. My only complaint is people that do not respect the fact that some of us have to go to work and do not want to hear other people’s car engines racing."
- Arnold G.
- Resident
- 4y ago
"Great place to live, raise kids, work, and meet people that are just like you in most aspects of their lives."
- Arnold G.
- Resident
- 4y ago
"The people are very friendly and eager to speak to one another. Most of the kids play together. Some people clean up after their dog if they know that they can be seen."
- Malia B.
- Resident
- 4y ago
"Nothing goes on here that brings the community together. It’s fine though. "
- Robert M. .
- Resident
- 4y ago
"Friendly and. Very clean neighborhood school bus stop in front of my house kid are very good at the bus stop"
- Jen
- Resident
- 4y ago
"I live on a cul de sac and it has been great to raise two children! There is plenty of shopping in warrington so there is no need to go far for food or gifts "
- Diana R.
- Resident
- 5y ago
"I’ve lived in Warrington (Redstone Community) for almost 3 years! I have the best neighbors anyone could ask for. We are always having different get togethers. Stores are all close by - Target, Walmart, Bed Bath and Beyond, Wegmans, Staples, and so much more! Restaurant and grocery stores too! Movie theater is 2 minutes away too!! "
- Jmbalee2007
- Resident
- 5y ago
"Easy access to 309 & 611 And diversity and protected privacy is guaranteed. Also, it has a good school district. "
- Nitin B.
- Resident
- 5y ago
"I am living here from last 3.5 years and love it. Folks are friendly, look out for each other and each family knows the other one. "
LGBTQ Local Legal Protections
LGBTQ Local Legal Protections

The data relating to real estate for sale on this website appears in part through the BRIGHT Internet Data Exchange program, a voluntary cooperative exchange of property listing data between licensed real estate brokerage firms, and is provided by BRIGHT through a licensing agreement.
Listing information is from various brokers who participate in the Bright MLS IDX program and not all listings may be visible on the site.
The property information being provided on or through the website is for the personal, non-commercial use of consumers and such information may not be used for any purpose other than to identify prospective properties consumers may be interested in purchasing.
Some properties which appear for sale on the website may no longer be available because they are for instance, under contract, sold or are no longer being offered for sale.
Property information displayed is deemed reliable but is not guaranteed.
Copyright 2024 Bright MLS, Inc. Click here for more information
The listing broker’s offer of compensation is made only to participants of the MLS where the listing is filed.
The listing broker’s offer of compensation is made only to participants of the MLS where the listing is filed.
Homes for Rent Near 1808 Palomino Dr
Skip to last item
Skip to first item
Off Market Homes Near 1808 Palomino Dr
Skip to last item
- Keller Williams Real Estate-Montgomeryville
- Keller Williams Real Estate-Horsham
- Keller Williams Real Estate-Langhorne
- Pulte Homes of PA Limited Partnership
- See more homes for sale inWarringtonTake a look
Skip to first item
1808 Palomino Dr, Warrington, PA 18976 is a 5 bedroom, 3 bathroom, 3,512 sqft single-family home built in 1840. This property is not currently available for sale. 1808 Palomino Dr was last sold on Feb 21, 2024 for $525,000 (9% lower than the asking price of $575,000). The current Trulia Estimate for 1808 Palomino Dr is $534,500.
