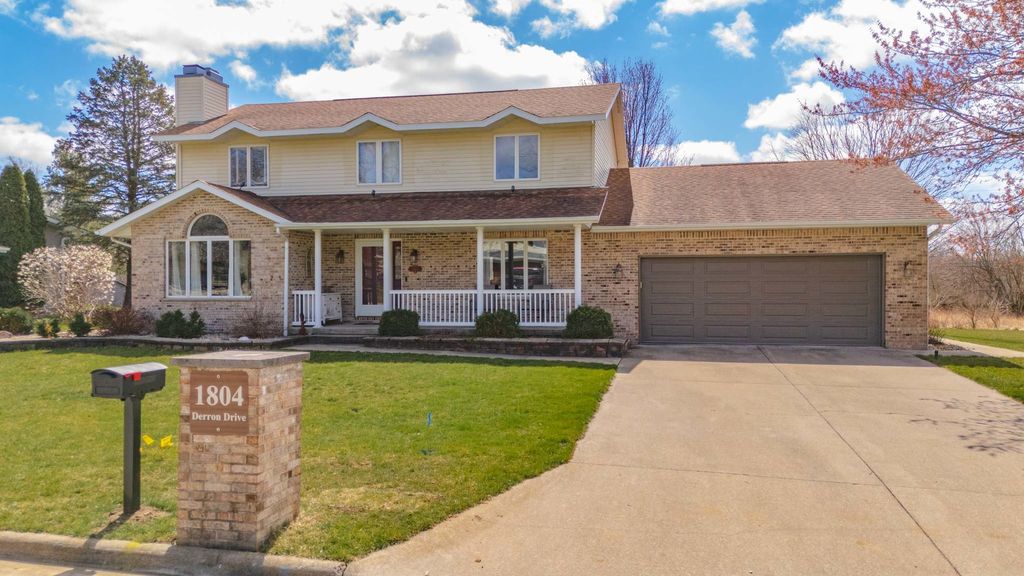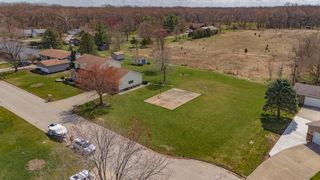


UNDER CONTRACT0.68 ACRES
1804 Derron Dr
Pontiac, IL 61764
- 3 Beds
- 4 Baths
- 2,450 sqft (on 0.68 acres)
- 3 Beds
- 4 Baths
- 2,450 sqft (on 0.68 acres)
3 Beds
4 Baths
2,450 sqft
(on 0.68 acres)
Local Information
© Google
-- mins to
Commute Destination
Description
Welcome Home! This Quality Built, 2,450 Sq. Ft. 2-Story Home on the Outskirts of Town Sits on a Spacious .68 Acre Lot & Offers 3 BR's, 3.5 BA, Spacious LR w/Gas Log Fireplace, Large Kitchen w/Island, Pantry, Tile Backsplash, & Dining Area, Formal DR, Sunroom, & Full, Finished Basement! Basement Offers a Family Room w/Gas Log Fireplace & Wet Bar, a Finished Room Seller Uses as a 4th BR (Has No Egress or Closet), Full Bathroom w/Tub/Shower, & Storage Area w/Mechanicals. 2.5-Car Attached, Garage is Heated & Extra Deep (25X32). Exterior Amenities Include a 12X18 Deck Off the Sunroom, a 12X15 Shed for the Mower & Yard Tools, & a 30X40 Concrete Basketball Court! Updated Master Suite Features a Walk-In Closet & Huge Bath w/Dbl. Vanity, Jetted Tub, & Separate Walk-In Shower. Guest Bath Offers a Dbl. Vanity & Tub/Shower. This Wonderful Home, Built for Entertaining Inside & Out, Sits Just Outside City Limits, Yet Still Offers City Water & Natural Gas, Plus a Lower Tax Rate Than Those Inside City Limits! Call For Your Showing Today! Solar Panel & Additional Info Available in Docs.
Home Highlights
Parking
2 Car Garage
Outdoor
Deck
A/C
Heating & Cooling
HOA
None
Price/Sqft
$147
Listed
31 days ago
Home Details for 1804 Derron Dr
Active Status |
|---|
MLS Status: Contingent |
Interior Features |
|---|
Interior Details Basement: FullNumber of Rooms: 8Types of Rooms: Dining Room, Family Room, Heated Sun Room, Bedroom 2, Bedroom 3, Living Room, Foyer, Bedroom 4, Master Bedroom, Kitchen, LaundryWet Bar |
Beds & Baths Number of Bedrooms: 3Number of Bathrooms: 4Number of Bathrooms (full): 3Number of Bathrooms (half): 1 |
Dimensions and Layout Living Area: 2450 Square Feet |
Appliances & Utilities Appliances: Range, Dishwasher, Refrigerator, Washer, Dryer, Stainless Steel Appliance(s), Electric CooktopDishwasherDryerLaundry: First Floor LaundryRefrigeratorWasher |
Heating & Cooling Heating: Natural Gas,Forced Air,Steam,ZonedHas CoolingAir Conditioning: Central Air,ZonedHas HeatingHeating Fuel: Natural Gas |
Fireplace & Spa Number of Fireplaces: 2Fireplace: Gas Log, Living Room, BasementHas a FireplaceNo Spa |
Gas & Electric Electric: Circuit Breakers |
Windows, Doors, Floors & Walls Flooring: Laminate |
Levels, Entrance, & Accessibility Stories: 2Accessibility: No Disability AccessFloors: Laminate |
Exterior Features |
|---|
Exterior Home Features Roof: AsphaltPatio / Porch: DeckOther Structures: Other, Shed(s) |
Parking & Garage Number of Garage Spaces: 2Number of Covered Spaces: 2Other Parking: Driveway (Concrete)Has a GarageHas an Attached GarageHas Open ParkingParking Spaces: 6Parking: Driveway |
Frontage Not on Waterfront |
Water & Sewer Sewer: Septic Tank |
Days on Market |
|---|
Days on Market: 31 |
Property Information |
|---|
Year Built Year Built: 1988 |
Property Type / Style Property Type: ResidentialProperty Subtype: Single Family ResidenceArchitecture: Traditional |
Building Construction Materials: Vinyl Siding, BrickNot a New ConstructionNo Additional Parcels |
Property Information Parcel Number: 151524302022 |
Price & Status |
|---|
Price List Price: $359,900Price Per Sqft: $147 |
Status Change & Dates Possession Timing: Close Of Escrow |
Location |
|---|
Direction & Address City: PontiacCommunity: Mcculley Subdivision |
School Information Elementary School: Attendance CentersElementary School District: 429Jr High / Middle School: Pontiac Junior High SchoolJr High / Middle School District: 429High School: Pontiac High SchoolHigh School District: 90 |
Agent Information |
|---|
Listing Agent Listing ID: 12013983 |
Building |
|---|
Building Area Building Area: 3518 Square Feet |
HOA |
|---|
HOA Fee Includes: None |
Lot Information |
|---|
Lot Area: 0.68 acres |
Listing Info |
|---|
Special Conditions: None |
Offer |
|---|
Contingencies: Attorney/Inspection |
Compensation |
|---|
Buyer Agency Commission: 2.5Buyer Agency Commission Type: % |
Notes The listing broker’s offer of compensation is made only to participants of the MLS where the listing is filed |
Business |
|---|
Business Information Ownership: Fee Simple |
Miscellaneous |
|---|
BasementMls Number: 12013983Zillow Contingency Status: Under Contract |
Additional Information |
|---|
Mlg Can ViewMlg Can Use: IDX |
Last check for updates: 1 day ago
Listing courtesy of: David Wayman, (815) 674-2552
R.E. Dynamics
Source: MRED as distributed by MLS GRID, MLS#12013983

Price History for 1804 Derron Dr
| Date | Price | Event | Source |
|---|---|---|---|
| 04/05/2024 | $359,900 | Contingent | MRED as distributed by MLS GRID #12013983 |
| 03/28/2024 | $359,900 | Listed For Sale | MRED as distributed by MLS GRID #12013983 |
| 10/03/2014 | $250,000 | Sold | N/A |
| 08/01/2007 | $250,000 | Sold | N/A |
Similar Homes You May Like
Skip to last item
Skip to first item
New Listings near 1804 Derron Dr
Skip to last item
Skip to first item
Property Taxes and Assessment
| Year | 2021 |
|---|---|
| Tax | $6,437 |
| Assessment | $254,163 |
Home facts updated by county records
Comparable Sales for 1804 Derron Dr
Address | Distance | Property Type | Sold Price | Sold Date | Bed | Bath | Sqft |
|---|---|---|---|---|---|---|---|
0.24 | Single-Family Home | $320,000 | 04/02/24 | 3 | 3 | 2,201 | |
0.45 | Single-Family Home | $222,000 | 05/17/23 | 3 | 2 | 1,992 | |
0.23 | Single-Family Home | $260,000 | 06/08/23 | 5 | 2 | 2,272 | |
0.40 | Single-Family Home | $368,000 | 10/24/23 | 4 | 3 | 2,434 | |
0.74 | Single-Family Home | $241,250 | 12/22/23 | 4 | 3 | 2,383 | |
0.69 | Single-Family Home | $259,900 | 10/23/23 | 4 | 2 | 2,431 | |
0.72 | Single-Family Home | $199,900 | 09/29/23 | 3 | 2 | 1,574 | |
0.79 | Single-Family Home | $197,000 | 01/12/24 | 3 | 2 | 1,470 | |
1.22 | Single-Family Home | $267,500 | 03/22/24 | 4 | 4 | 3,338 | |
0.80 | Single-Family Home | $139,000 | 02/12/24 | 3 | 2 | 1,360 |
What Locals Say about Pontiac
- Cherylb2004
- Resident
- 3mo ago
"Everything is good. There are many people here that have dogs and take care of them. Only thing I hope would be here is a more affordable vet clinic"
- Amber B.
- Resident
- 4y ago
"i need one hundred words ok so Pontiac is good to raise little kids but get them into sports or whatever as they get older definitely the high school not so good"
- Leadinghamkodee
- Resident
- 4y ago
"Only lived here for 4 months it’s not too bad but nothing permanent. It’s a confusing town to live in that’s forsure. Not because of the geographical aspect but just in general. It can be good and it can be bad. "
- Karen E.
- Resident
- 5y ago
" easy access to schools, downtown, playgrounds, other children. small community with lots of extra features such as farmers market, splash pad, theaters, both movie and live. "
- Katie D.
- Prev. Resident
- 5y ago
"no matter where you live at you are about 10 minutes from everything. there are always events going on and from spring to summer the downtown farmers market is amazing."
LGBTQ Local Legal Protections
LGBTQ Local Legal Protections
David Wayman, R.E. Dynamics

Based on information submitted to the MLS GRID as of 2024-02-07 09:06:36 PST. All data is obtained from various sources and may not have been verified by broker or MLS GRID. Supplied Open House Information is subject to change without notice. All information should be independently reviewed and verified for accuracy. Properties may or may not be listed by the office/agent presenting the information. Some IDX listings have been excluded from this website. Click here for more information
The listing broker’s offer of compensation is made only to participants of the MLS where the listing is filed.
The listing broker’s offer of compensation is made only to participants of the MLS where the listing is filed.
1804 Derron Dr, Pontiac, IL 61764 is a 3 bedroom, 4 bathroom, 2,450 sqft single-family home built in 1988. This property is currently available for sale and was listed by MRED as distributed by MLS GRID on Mar 28, 2024. The MLS # for this home is MLS# 12013983.
