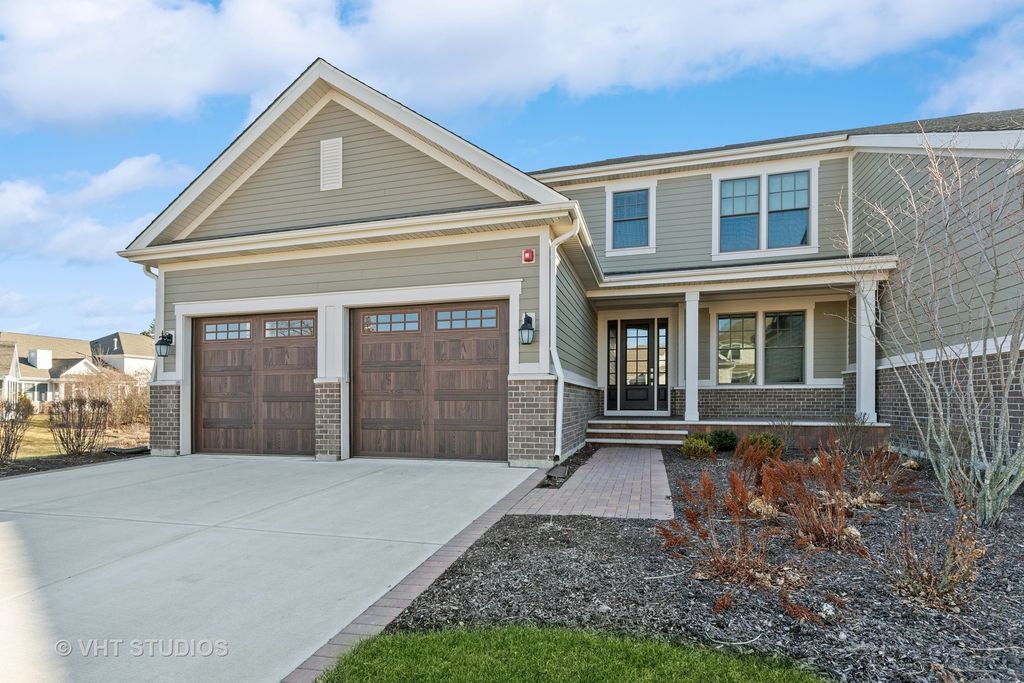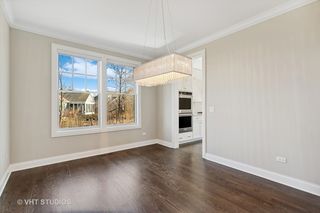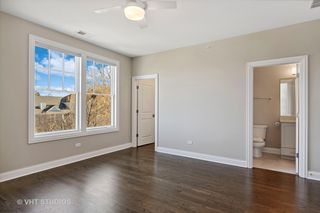


UNDER CONTRACT
1800 Westbridge Cir
Lake Forest, IL 60045
- 3 Beds
- 4 Baths
- 2,802 sqft
- 3 Beds
- 4 Baths
- 2,802 sqft
3 Beds
4 Baths
2,802 sqft
Local Information
© Google
-- mins to
Commute Destination
Description
This stunning newer construction is impeccable! Welcome to this gorgeous townhome with open floor plan, hardwood floors, 9' ceilings and so much natural light. Meticulously maintained with beautiful finishes throughout, this townhome really feels like new. The glass front door welcomes you from the front porch into the home where French doors lead to a cozy den/office. Continue through the gracious foyer to the separate dining room with a beautiful chandelier and a double window to welcome in the natural light. Straight ahead is the beautiful white kitchen featuring a large island with sink and breakfast bar, double ovens, cooktop, microwave and lots of storage. The eating area boasts large French sliding doors to the patio and is wide open to the family room with fireplace and custom built-ins, making the floor plan perfect for both small and large gatherings. The second floor offers a large primary bedroom with south facing views, a huge walk-in closet and a spa-like bath including a separate tub, shower and double sinks. Two additional bedrooms, both with their own baths and a wonderful laundry room complete this floor. The unfinished basement has 9' ceilings, a roughed-in full bathroom and egress window - offering unlimited potential to make the space what you want. The south facing backyard is great with patio, green space and lots of privacy. Don't miss this move-in ready townhome in Willow Lake with easy access to shopping, train, town and highway.
Home Highlights
Parking
2 Car Garage
Outdoor
Patio
A/C
Heating & Cooling
HOA
$580/Monthly
Price/Sqft
$357
Listed
72 days ago
Home Details for 1800 Westbridge Cir
Active Status |
|---|
MLS Status: Contingent |
Interior Features |
|---|
Interior Details Basement: FullNumber of Rooms: 8Types of Rooms: Bedroom 2, Living Room, Den, Family Room, Bedroom 3, Dining Room, Laundry, Eating Area, Bedroom 4, Kitchen, Master Bedroom |
Beds & Baths Number of Bedrooms: 3Number of Bathrooms: 4Number of Bathrooms (full): 3Number of Bathrooms (half): 1 |
Dimensions and Layout Living Area: 2802 Square Feet |
Appliances & Utilities Appliances: Double Oven, Microwave, Dishwasher, Refrigerator, Disposal, Stainless Steel Appliance(s), HumidifierDishwasherDisposalLaundry: Sink,Second Floor LaundryMicrowaveRefrigerator |
Heating & Cooling Heating: Natural GasHas CoolingAir Conditioning: Central AirHas HeatingHeating Fuel: Natural Gas |
Fireplace & Spa Number of Fireplaces: 1Fireplace: Gas Log, Gas Starter, Family RoomHas a FireplaceNo Spa |
Gas & Electric Electric: 200+ Amp Service |
Windows, Doors, Floors & Walls Window: BlindsDoor: Panel Door(s) |
Levels, Entrance, & Accessibility Number of Stories: 2Accessibility: No Disability Access |
Exterior Features |
|---|
Exterior Home Features Roof: AsphaltPatio / Porch: PatioFoundation: Concrete Perimeter |
Parking & Garage Number of Garage Spaces: 2Number of Covered Spaces: 2Other Parking: Driveway (Asphalt)Has a GarageHas an Attached GarageHas Open ParkingParking Spaces: 2Parking: Garage Attached, Open |
Frontage Not on Waterfront |
Water & Sewer Sewer: Public Sewer, Sewer-Storm |
Days on Market |
|---|
Days on Market: 72 |
Property Information |
|---|
Year Built Year Built: 2019 |
Property Type / Style Property Type: ResidentialProperty Subtype: Duplex, Single Family Residence |
Building Construction Materials: Brick, OtherNot a New Construction |
Property Information Parcel Number: 11364011050000 |
Price & Status |
|---|
Price List Price: $999,000Price Per Sqft: $357 |
Status Change & Dates Possession Timing: Close Of Escrow |
Media |
|---|
Location |
|---|
Direction & Address City: Lake ForestCommunity: Willow Lake |
School Information Elementary School: Everett Elementary SchoolElementary School District: 67Jr High / Middle School: Deer Path Middle SchoolJr High / Middle School District: 67High School: Lake Forest High SchoolHigh School District: 115 |
Agent Information |
|---|
Listing Agent Listing ID: 11975326 |
Buyer Agent Buyer Company Name: Jane Lee Team |
HOA |
|---|
HOA Fee Includes: Insurance, Exterior Maintenance, Lawn Care, Snow Removal, OtherHas an HOAHOA Fee: $580/Monthly |
Lot Information |
|---|
Lot Area: 5202 sqft |
Listing Info |
|---|
Special Conditions: None |
Offer |
|---|
Contingencies: Attorney/Inspection |
Compensation |
|---|
Buyer Agency Commission: 2.25% ON 1ST MIL, 1.75% ON BAL - $495Buyer Agency Commission Type: See Remarks: |
Notes The listing broker’s offer of compensation is made only to participants of the MLS where the listing is filed |
Business |
|---|
Business Information Ownership: Fee Simple w/ HO Assn. |
Miscellaneous |
|---|
BasementMls Number: 11975326Zillow Contingency Status: Under Contract |
Additional Information |
|---|
Mlg Can ViewMlg Can Use: IDX |
Last check for updates: about 10 hours ago
Listing courtesy of: Andra O'Neill, (847) 650-9093
@properties Christie's International Real Estate
Source: MRED as distributed by MLS GRID, MLS#11975326

Price History for 1800 Westbridge Cir
| Date | Price | Event | Source |
|---|---|---|---|
| 04/15/2024 | $999,000 | Contingent | MRED as distributed by MLS GRID #11975326 |
| 03/20/2024 | $999,000 | PriceChange | MRED as distributed by MLS GRID #11975326 |
| 02/14/2024 | $1,049,000 | Listed For Sale | MRED as distributed by MLS GRID #11975326 |
| 10/17/2019 | $736,000 | Sold | N/A |
| 02/25/2019 | $739,900 | ListingRemoved | Agent Provided |
| 07/25/2018 | $739,900 | Pending | Agent Provided |
| 07/17/2018 | $739,900 | Listed For Sale | Agent Provided |
Similar Homes You May Like
Skip to last item
- @properties Christie's International Real Estate, New
- @properties Christie's International Real Estate, New
- @properties Christie's International Real Estate, Active
- Berkshire Hathaway HomeServices Chicago, Price Change
- Compass, Active
- Compass, Price Change
- @properties Christie's International Real Estate, Active
- Mc Naughton Realty Group, Active
- See more homes for sale inLake ForestTake a look
Skip to first item
New Listings near 1800 Westbridge Cir
Skip to last item
- @properties Christie's International Real Estate, Active
- Mc Naughton Realty Group, Active
- @properties Christie's International Real Estate, Active
- @properties Christie's International Real Estate, Active
- Compass, Price Change
- Better Homes and Gardens Real Estate Star Homes, Active
- Berkshire Hathaway HomeServices Chicago, Price Change
- @properties Christie's International Real Estate, Active
- See more homes for sale inLake ForestTake a look
Skip to first item
Property Taxes and Assessment
| Year | 2021 |
|---|---|
| Tax | $14,846 |
| Assessment | $762,838 |
Home facts updated by county records
Comparable Sales for 1800 Westbridge Cir
Address | Distance | Property Type | Sold Price | Sold Date | Bed | Bath | Sqft |
|---|---|---|---|---|---|---|---|
0.06 | Multi-Family Home | $1,020,000 | 07/26/23 | 3 | 4 | 3,756 | |
0.08 | Multi-Family Home | $1,035,000 | 12/14/23 | 4 | 4 | 2,491 | |
0.09 | Multi-Family Home | $1,150,000 | 01/22/24 | 4 | 4 | 5,846 | |
0.36 | Multi-Family Home | $875,000 | 05/01/23 | 3 | 4 | 3,220 | |
0.42 | Multi-Family Home | $830,000 | 08/25/23 | 3 | 3 | 2,686 | |
0.32 | Multi-Family Home | $780,000 | 03/05/24 | 2 | 3 | 2,300 | |
0.98 | Multi-Family Home | $1,175,000 | 08/25/23 | 5 | 5 | 3,136 | |
0.83 | Multi-Family Home | $680,000 | 10/06/23 | 3 | 3 | 2,319 | |
1.74 | Multi-Family Home | $970,000 | 05/26/23 | 3 | 3 | 2,945 | |
3.27 | Multi-Family Home | $657,500 | 01/22/24 | 3 | 3 | 2,860 |
What Locals Say about Lake Forest
- Trulia User
- Resident
- 6mo ago
"Lots of dogs live here and everyone picks up after their animals and it’s very well kept. Great place!"
- Pamgem62
- Resident
- 3y ago
"Dog walkers are frequently on Green Bay but people without dogs are wary. Not everyone says “Hello” but feel safe on road. "
- Ekmillerlaw
- Resident
- 3y ago
"I’ve been in Lake Forest for over 30 years. Wonderful community, my kids got great educations, safe and beautifully cared for."
- Bbalais
- Resident
- 3y ago
"I’ve lived in this neighborhood for a year and it’s been great. Close to the Metra so it’s easy to get downtown. The people are friendly and it’s a cute little town. I love the beach, the parks and the bike trail."
- Jimmy
- Resident
- 4y ago
"Its a really clean neighborhood. It’s a nice safe neighborhood to walk around but it’s so expensive to live there."
- Jk
- Resident
- 4y ago
"My neighborhood in Lake Forest is very friendly, very quiet, lots of trees and grass and other green spaces."
- Steve M. .
- Resident
- 4y ago
"I’ve list in the neighborhood 26 years and walked the dogs every day, met many friendly people . The trees and landscaping in the area are beautiful "
- Catherinemary924
- Resident
- 5y ago
"Lake Forest is a dream town to live in. The schools and activities are excellent. The only downside is that one must have a lot of money to buy a home here, and children can be overly indulged. The town is beautiful and safe, but it does not have much diversity. Education and sports are top priorities."
- Catherinemary924
- Resident
- 5y ago
"Tree lighting in Market Square, Lake Forest Day, parade, flags line street for every holiday, music in the square, Bonfire and Bagpipes, many others."
- Lydia C.
- Resident
- 5y ago
"Lake Forest has open access to nature including the beach at Lake Michigan and Open Lands as well as Maureen trees."
- Lakeforestmama
- Resident
- 5y ago
"4th of July celebration, annual Christmas tree / downtown holiday lighting, beautiful lake front, quaint downtown and independent shops"
- Steve M.
- Resident
- 5y ago
"Everyone talks to the dog walkers. This help create a real neighborhood. Plus it’s good exercise for both the dog and the owner "
- Steve M.
- Resident
- 5y ago
"This is the most dog friendly neighborhood in our town. Neighbors stop and talk to us whenever we walk our dog "
- Steve M.
- Resident
- 5y ago
"20 makes minute drive to the small town where I have a store, a pleasant drive with winding streets , forests of trees and historic architecture "
- Zma453
- Resident
- 5y ago
"Not too many from outside the neighborhood come into the town. Retail surrounds the area keeping traffic out. "
- Sogilmore
- Resident
- 5y ago
"Lake front park, large lots, old growth tree lines streets , clean bucolic neighborhood, great schools "
- Lydia C.
- Resident
- 5y ago
"The abundance of beautiful trees and the close proximity to Lake Michigan make Lake Forest a special place to call home."
LGBTQ Local Legal Protections
LGBTQ Local Legal Protections
Andra O'Neill, @properties Christie's International Real Estate

Based on information submitted to the MLS GRID as of 2024-02-07 09:06:36 PST. All data is obtained from various sources and may not have been verified by broker or MLS GRID. Supplied Open House Information is subject to change without notice. All information should be independently reviewed and verified for accuracy. Properties may or may not be listed by the office/agent presenting the information. Some IDX listings have been excluded from this website. Click here for more information
The listing broker’s offer of compensation is made only to participants of the MLS where the listing is filed.
The listing broker’s offer of compensation is made only to participants of the MLS where the listing is filed.
1800 Westbridge Cir, Lake Forest, IL 60045 is a 3 bedroom, 4 bathroom, 2,802 sqft multi-family built in 2019. This property is currently available for sale and was listed by MRED as distributed by MLS GRID on Feb 14, 2024. The MLS # for this home is MLS# 11975326.
