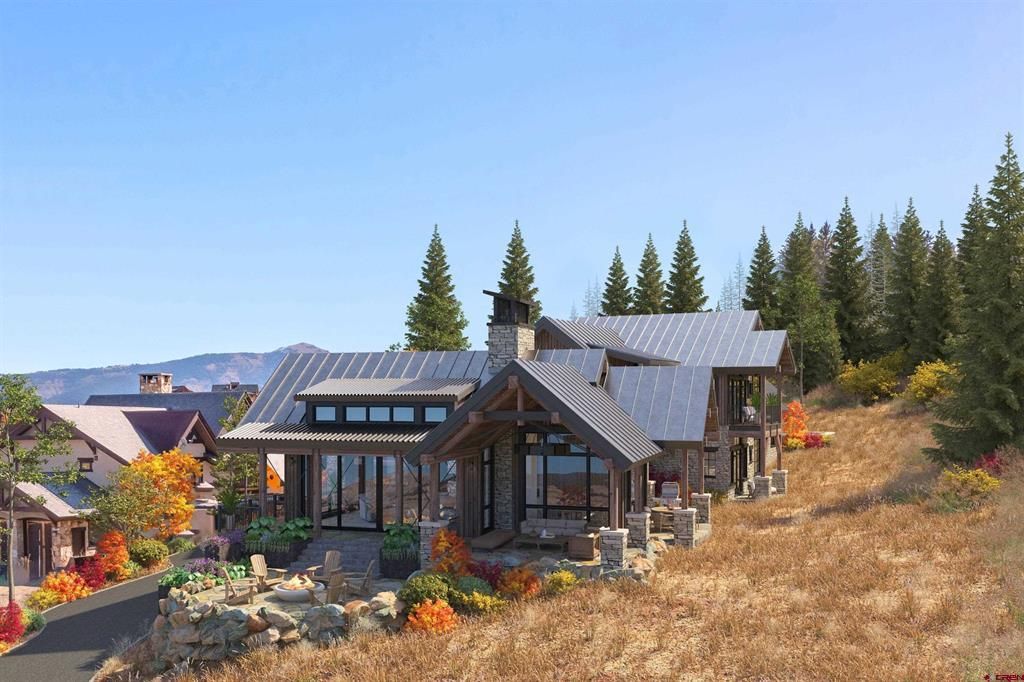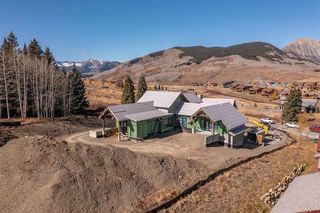


FOR SALENEW CONSTRUCTION1.08 ACRES
18 Walking Deer Ln
Crested Butte, CO 81225
- 4 Beds
- 6 Baths
- 4,995 sqft (on 1.08 acres)
- 4 Beds
- 6 Baths
- 4,995 sqft (on 1.08 acres)
4 Beds
6 Baths
4,995 sqft
(on 1.08 acres)
Local Information
© Google
-- mins to
Commute Destination
Description
Welcome to the epitome of Crested Butte luxury living! Nestled in the heart of Mt. Crested Butte and sitting directly on the ski slopes adjacent to the Prospect Lift, this brand-new ski-in/ski-out masterpiece offers the ultimate mountain retreat. Boasting 4,995 square feet of meticulously designed living space, this home offers the perfect blend of opulence and rugged charm that embodies the Crested Butte lifestyle. Thoughtfully designed by Sunlit Architecture and built by Double Top Frame and Finish, no detail was overlooked in the orientation, features and floor plan of this home. The main living area welcomes you with three walls of windows, offering unobstructed vistas of the majestic mountains. The kitchen is a culinary masterpiece, complete with an oversized island featuring bar seating, custom cabinets, and a discreet butler's pantry. Adjacent, the dining room boasts an elegant wet bar, while a stunning three-sided glass fireplace creates a cozy ambiance. Indoor-outdoor living seamlessly flows from the dining area to the expansive covered patio, where you can dine while taking in the breathtaking views of Gothic and Whiterock mountains. The living room, sharing the warmth of the three-sided fireplace, further enhances your connection to the awe-inspiring surroundings. A short stroll down the hall reveals a wine cellar with custom glass doors and carefully curated lighting, truly an artful addition to the home.The main floor also features the first of four bedrooms, a tranquil retreat with its en-suite bathroom, steam shower, and private patio. The primary suite occupies an entire floor, ensuring the utmost in privacy, and boasts a luxurious five-piece en-suite bathroom, and a spacious covered patio. For ultimate relaxation, a built-in oxygen system is available, ensuring a perfect night's sleep after exhilarating days on the slopes. Two more en-suite bedrooms grace the third floor, each with its own private deck, offering a true mountain haven for every member of your family or guests. The swanky cool game room, situated just off the ski-in/ski-out patio, is a haven for après-ski entertainment. Picture yourself sipping a glass of fine wine, watching the snowfall while challenging friends and family to a game of billiards or relaxing by the cozy fireplace or coming off the slopes and directly into your infrared sauna. But it's not just the interior that's exceptional; the views of the majestic Elk Mountains are nothing short of awe-inspiring. Whether you're savoring your morning coffee on the expansive deck or unwinding in the outdoor hot tub after a day on the slopes, the backdrop of rugged peaks will remind you why Crested Butte is a paradise for outdoor enthusiasts. It's a rare opportunity to own a piece of this iconic mountain town, where outdoor adventures and refined living seamlessly coexist. Don't miss out on the chance to make this extraordinary mountain escape your own! *Images of the home are renderings, final finish details will vary*
Home Highlights
Parking
2 Car Garage
Outdoor
Porch, Patio, Deck
A/C
Cooling only
HOA
No HOA Fee
Price/Sqft
$1,792
Listed
125 days ago
Home Details for 18 Walking Deer Ln
Active Status |
|---|
MLS Status: Active |
Interior Features |
|---|
Interior Details Basement: Crawl SpaceNumber of Rooms: 2Types of Rooms: Master Bedroom, Dining RoomWet Bar |
Beds & Baths Number of Bedrooms: 4Number of Bathrooms: 6Number of Bathrooms (full): 4Number of Bathrooms (half): 2 |
Dimensions and Layout Living Area: 4995 Square Feet |
Appliances & Utilities Utilities: Electricity Connected, Natural Gas ConnectedAppliances: Dishwasher, Disposal, Dryer, Exhaust Fan, Microwave, Range, Refrigerator, WasherDishwasherDisposalDryerLaundry: W/D HookupMicrowaveRefrigeratorWasher |
Heating & Cooling No CoolingAir Conditioning: Ceiling Fan(s) |
Fireplace & Spa Fireplace: Den/Family Room, Living RoomSpa: Hot Tub, PrivateHas a FireplaceHas a Spa |
Gas & Electric Has Electric on Property |
Windows, Doors, Floors & Walls Window: Thermal PanesFlooring: Hardwood, Tile |
Levels, Entrance, & Accessibility Stories: 1Levels: One and One HalfFloors: Hardwood, Tile |
View Has a ViewView: Mountain(s) |
Exterior Features |
|---|
Exterior Home Features Roof: MetalPatio / Porch: Covered Porch, Deck, PatioExterior: Balcony, Landscaping |
Parking & Garage Number of Garage Spaces: 2Number of Covered Spaces: 2No CarportHas a GarageHas an Attached GarageParking Spaces: 2Parking: Attached Garage,Garage Door Opener,Heated Garage |
Frontage Road Frontage: City/Town, Cul-de-SacResponsible for Road Maintenance: Public Maintained RoadNot on Waterfront |
Water & Sewer Sewer: Public Sewer |
Farm & Range Does Not Include Irrigation Water Rights |
Days on Market |
|---|
Days on Market: 125 |
Property Information |
|---|
Year Built Year Built: 2024 |
Property Type / Style Property Type: ResidentialProperty Subtype: Stick BuiltArchitecture: Other |
Building Construction Materials: Wood Frame, Stone, Wood SidingIs a New ConstructionNot Attached Property |
Property Information Condition: Under ConstructionUsage of Home: Mountain Recreation, Recreational, Residential, Ski In/Ski Out, Skier AccessParcel Number: 317724101014 |
Price & Status |
|---|
Price List Price: $8,950,000Price Per Sqft: $1,792 |
Location |
|---|
Direction & Address City: Mt. Crested ButteCommunity: Prospect at Mt. CB |
School Information Elementary School: Crested Butte Community K-12Jr High / Middle School: Crested Butte Community K-12High School: Crested Butte Community K-12 |
Agent Information |
|---|
Listing Agent Listing ID: 809907 |
Building |
|---|
Building Area Building Area: 4995 Square Feet |
HOA |
|---|
HOA Name: ProspectHas an HOA |
Lot Information |
|---|
Lot Area: 1.08 acres |
Miscellaneous |
|---|
Mls Number: 809907 |
Last check for updates: about 22 hours ago
Listing courtesy of Jesse Ebner, (970) 713-2000
Signature Properties Ebner & Associates, LLC
Source: CREN, MLS#809907

Price History for 18 Walking Deer Ln
| Date | Price | Event | Source |
|---|---|---|---|
| 12/23/2023 | $8,950,000 | Listed For Sale | CREN #809907 |
| 01/17/2022 | ListingRemoved | CREN #786616 | |
| 09/22/2021 | $950,000 | Contingent | CREN #786616 |
| 09/06/2021 | $950,000 | Listed For Sale | CREN #786616 |
| 01/15/2021 | ListingRemoved | CREN #770073 |
Similar Homes You May Like
Skip to last item
Skip to first item
New Listings near 18 Walking Deer Ln
Skip to last item
Skip to first item
What Locals Say about Crested Butte
- Cullen166
- Resident
- 4y ago
"we have trails that connect to the town, the wilderness the school bus, the community bus, roads for atvs, traiks for horse, runners, dog walkers, bikers,hikers. a gym, resturant,great snow removal , our own mailboxes,beautiful open views of all the mountains. Skyland is one of the best areas to live in in Crested Butte."
- Keith P.
- 10y ago
"Crested Butte is the ideal place to live! All ages have a wonderful life here. 6 year olds can ride their bike to school and 90 year olds can walk to the post office. Out door activities are endless, hiking, biking, skiing, fishing, hunting. Come and see for yourself!"
LGBTQ Local Legal Protections
LGBTQ Local Legal Protections
Jesse Ebner, Signature Properties Ebner & Associates, LLC

IDX information is provided exclusively for personal, non-commercial use, and may not be used for any purpose other than to identify prospective properties consumers may be interested in purchasing. Information is deemed reliable but not guaranteed.
The listing broker’s offer of compensation is made only to participants of the MLS where the listing is filed.
The listing broker’s offer of compensation is made only to participants of the MLS where the listing is filed.
18 Walking Deer Ln, Crested Butte, CO 81225 is a 4 bedroom, 6 bathroom, 4,995 sqft single-family home built in 2024. This property is currently available for sale and was listed by CREN on Dec 23, 2023. The MLS # for this home is MLS# 809907.
