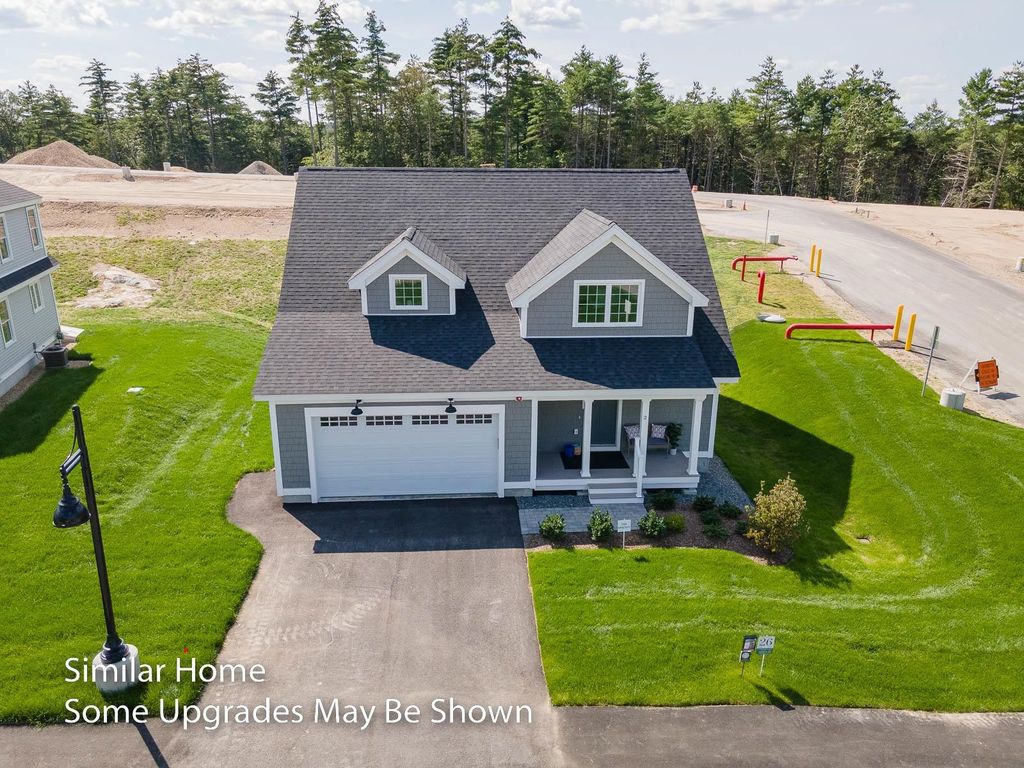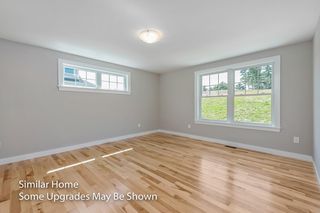


UNDER CONTRACTNEW CONSTRUCTION
Listed by Sarah Cotnoir, The Gove Group Real Estate, LLC, (603) 778-6400
18 The Cliffs at Evergreen, Cliffside Drive UNIT 18
Auburn, NH 03032
- 2 Beds
- 3 Baths
- 1,997 sqft
- 2 Beds
- 3 Baths
- 1,997 sqft
2 Beds
3 Baths
1,997 sqft
Local Information
© Google
-- mins to
Commute Destination
Last check for updates: about 19 hours ago
Listing courtesy of Sarah Cotnoir
The Gove Group Real Estate, LLC, (603) 778-6400
Ken Bailey
The Gove Group Real Estate, LLC, (603) 778-6400
Source: PrimeMLS, MLS#4980859

Also Listed on PrimeMLS.
Description
OPEN HOUSES Fri -SUN 11-2. Move into the Orkney Cape and enjoy the breezes of the Cliffs on your own farmer’s porch in Auburn’s stunning 55+ community. Spacious 1997 sq ft of living space is highlighted in the luxurious living, dining and kitchen that is made for gatherings. 1st floor Primary bedroom & private ensuite and walk in closet are all conveniently located a few steps from the first-floor laundry space. Additionally, the mudroom on the first floor provides direct access to your 2-car garage. The second floor boasts a large study/loft area plus a second bedroom, and a full bath. An optional gas fireplace can keep the home cozy on those chilly days while the central AC will keep you just right during the summer months. Come make your selections to make this home just how you want it. The custom designed clubhouse with a great hall, kitchen, large exercise room and more. Pickle ball and bocce ball courts plus direct access to the Rockingham Recreational Rail Trail provide ample outdoor activities. Stroll down to the Massabesic Lake All of this is brought to you by Chinburg Builders. This multi-year EPA award winning team delivers a smart home package backed by their Energy Star Certifications and commitment to building excellence! Come see “The Chinburg Difference”, we love what we do! *Site is an active construction zone. Buyers should pay particular attention to construction vehicles and other potential hazards while on site.
Open House
Sunday, April 28
11:00 AM to 2:00 PM
Home Highlights
Parking
Garage
Outdoor
Patio
A/C
Heating & Cooling
HOA
$415/Monthly
Price/Sqft
$379
Listed
123 days ago
Home Details for 18 The Cliffs at Evergreen, Cliffside Drive UNIT 18
Active Status |
|---|
MLS Status: Pending |
Interior Features |
|---|
Interior Details Basement: Bulkhead,Full,Stairs - Interior,Unfinished,Interior EntryNumber of Rooms: 6 |
Beds & Baths Number of Bedrooms: 2Number of Bathrooms: 3Number of Bathrooms (full): 1Number of Bathrooms (three quarters): 1Number of Bathrooms (half): 1 |
Dimensions and Layout Living Area: 1997 Square Feet |
Appliances & Utilities Utilities: Cable Available, Gas - Underground, High Speed Intrnt -AtSite, Internet - Fiber OpticAppliances: ENERGY STAR Qualified Dishwasher, Microwave, Refrigerator, Stove - Electric, Water Heater-Gas-LP/BttleLaundry: Laundry - 1st FloorMicrowaveRefrigerator |
Heating & Cooling Heating: Forced Air,Gas - LP/BottleHas CoolingAir Conditioning: Central AirHas HeatingHeating Fuel: Forced Air |
Fireplace & Spa Fireplace: GasHas a Fireplace |
Gas & Electric Electric: 200+ Amp Service |
Windows, Doors, Floors & Walls Flooring: Carpet, Hardwood, Tile |
Levels, Entrance, & Accessibility Stories: 2Levels: TwoFloors: Carpet, Hardwood, Tile |
View No View |
Exterior Features |
|---|
Exterior Home Features Roof: Shingle ArchitecturalPatio / Porch: PatioFoundation: Concrete Perimeter |
Parking & Garage Number of Garage Spaces: 2Number of Covered Spaces: 2No CarportHas a GarageHas Open ParkingParking Spaces: 4Parking: Paved,Driveway,Garage,Parking Spaces 4,Attached |
Frontage Road Frontage: Association, Dead End, Private Road, NoneResponsible for Road Maintenance: Private Maintained RoadRoad Surface Type: Paved |
Water & Sewer Sewer: Community, Private Sewer |
Farm & Range Frontage Length: Road frontage: 0 |
Finished Area Finished Area (above surface): 1997 Square Feet |
Days on Market |
|---|
Days on Market: 123 |
Property Information |
|---|
Year Built Year Built: 2024 |
Property Type / Style Property Type: ResidentialProperty Subtype: CondominiumArchitecture: Cape |
Building Building Name: The Cliffs at EvergreenConstruction Materials: Wood Frame, Vinyl SidingIs a New Construction |
Price & Status |
|---|
Price List Price: $756,900Price Per Sqft: $379 |
Status Change & Dates Possession Timing: Close Of Escrow |
Location |
|---|
Direction & Address City: AuburnCommunity: The Cliffs at Evergreen |
School Information Elementary School District: AuburnJr High / Middle School District: AuburnHigh School District: Auburn |
Agent Information |
|---|
Listing Agent Listing ID: 4980859 |
Building |
|---|
Building Area Building Area: 3994 Square Feet |
Community |
|---|
Is a Senior CommunityUnits in Building: 1 |
HOA |
|---|
HOA Fee Includes: Condo Association Fee, HOA Fee, Maintenance Grounds, Plowing, Recreation, Sewer, Trash, WaterHas an HOAHOA Fee: $415/Monthly |
Documents |
|---|
Disclaimer: The listing broker's offer of compensation is made only to other real estate licensees who are participant members of PrimeMLS. |
Energy |
|---|
Energy Efficiency Features: Appliances, Insulation, Lighting, Windows |
Compensation |
|---|
Buyer Agency Commission: 2.5Buyer Agency Commission Type: %Sub Agency Commission Type: % |
Notes The listing broker’s offer of compensation is made only to participants of the MLS where the listing is filed |
Miscellaneous |
|---|
BasementGreen Verification Type Body: RESNETGreen Verification Type Rating: CertifiedGreen Verification Type Status: In ProcessGreen Verification Type URLGreen Verification Type Year: 2023Mls Number: 4980859Zillow Contingency Status: Under Contract |
Additional Information |
|---|
HOA Amenities: Clubhouse,Fitness Center,Master Insurance,Landscaping,Common Acreage,RV/Boat Storage |
Price History for 18 The Cliffs at Evergreen, Cliffside Drive UNIT 18
| Date | Price | Event | Source |
|---|---|---|---|
| 04/11/2024 | $756,900 | Contingent | PrimeMLS #4980859 |
| 03/02/2024 | $756,900 | PriceChange | PrimeMLS #4980859 |
| 12/27/2023 | $744,900 | Listed For Sale | PrimeMLS #4980859 |
Similar Homes You May Like
Skip to last item
- PrimeMLS, Active
- PrimeMLS, Active
- PrimeMLS, Active
- PrimeMLS, Active
- PrimeMLS, Active
- PrimeMLS, Active
- PrimeMLS, Active
- See more homes for sale inAuburnTake a look
Skip to first item
New Listings near 18 The Cliffs at Evergreen, Cliffside Drive UNIT 18
Skip to last item
- PrimeMLS, Active
- PrimeMLS, Active
- PrimeMLS, Active
- PrimeMLS, Active
- PrimeMLS, Active
- PrimeMLS, Active
- See more homes for sale inAuburnTake a look
Skip to first item
Comparable Sales for 18 The Cliffs at Evergreen, Cliffside Drive UNIT 18
Address | Distance | Property Type | Sold Price | Sold Date | Bed | Bath | Sqft |
|---|---|---|---|---|---|---|---|
0.09 | Condo | $739,900 | 03/15/24 | 2 | 3 | 1,997 | |
0.14 | Condo | $759,900 | 03/27/24 | 2 | 3 | 1,999 | |
0.01 | Condo | $754,000 | 01/31/24 | 2 | 2 | 1,674 | |
0.05 | Condo | $709,900 | 06/30/23 | 2 | 2 | 1,429 | |
0.13 | Condo | $736,900 | 12/08/23 | 2 | 2 | 1,674 | |
0.45 | Condo | $406,000 | 10/16/23 | 2 | 3 | 1,625 | |
0.90 | Condo | $765,000 | 10/03/23 | 2 | 2 | 1,674 | |
1.62 | Condo | $957,000 | 05/24/23 | 3 | 3 | 2,090 | |
1.68 | Condo | $960,000 | 07/14/23 | 3 | 3 | 2,480 | |
3.25 | Condo | $326,500 | 09/12/23 | 2 | 2 | 1,536 |
What Locals Say about Auburn
- Sullies4
- Resident
- 3y ago
"No public access. Travel by car to work. All back roads. 10 minutes to highway. Low traffic. One stop light. "
- Emmy B.
- Resident
- 3y ago
"i’ve lived here for 14 years and it’s beautiful and quiet and a great place for children. it has nice people and a decent school."
- Emmy B.
- Resident
- 3y ago
"The duck race, winter carnival, the school’s concerts and exhibitions of learning, and fireworks on the 4th of July, as well as sporting events and clubs. "
- Nasanford
- Resident
- 4y ago
"Small town with an involved community. Easy lake access and nature trails galore. Beautiful piece of the planet💕"
LGBTQ Local Legal Protections
LGBTQ Local Legal Protections
Sarah Cotnoir, The Gove Group Real Estate, LLC

Copyright 2024 PrimeMLS, Inc. All rights reserved.
This information is deemed reliable, but not guaranteed. The data relating to real estate displayed on this display comes in part from the IDX Program of PrimeMLS. The information being provided is for consumers’ personal, non-commercial use and may not be used for any purpose other than to identify prospective properties consumers may be interested in purchasing. Data last updated 2024-02-12 14:37:28 PST.
The listing broker’s offer of compensation is made only to participants of the MLS where the listing is filed.
The listing broker’s offer of compensation is made only to participants of the MLS where the listing is filed.
18 The Cliffs at Evergreen, Cliffside Drive UNIT 18, Auburn, NH 03032 is a 2 bedroom, 3 bathroom, 1,997 sqft condo built in 2024. This property is currently available for sale and was listed by PrimeMLS on Dec 27, 2023. The MLS # for this home is MLS# 4980859.
