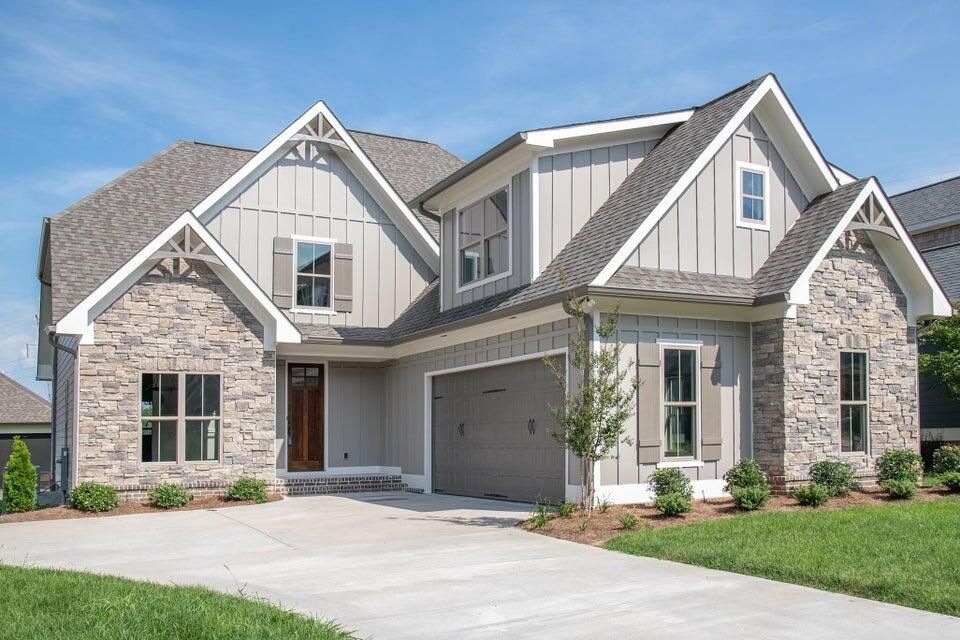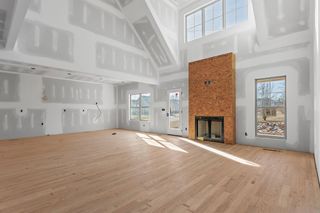


FOR SALENEW CONSTRUCTION
1786 Gable Green Dr
Apison, TN 37302
- 4 Beds
- 4 Baths
- 3,050 sqft
- 4 Beds
- 4 Baths
- 3,050 sqft
4 Beds
4 Baths
3,050 sqft
Local Information
© Google
-- mins to
Commute Destination
Description
Welcome to the latest masterpiece by G.T. Issa Premier Homes, poised for completion in Spring 2024. This exquisite new construction home, nestled just 15 minutes from the vibrant Hamilton Place and a mere 5 minutes from essentials like Publix, Starbucks, Food City, and a fitness center, redefines luxury living. Spanning a generous 3,050 square feet, the residence will feature four elegantly designed bedrooms, 3.5 opulent bathrooms, and a spacious 2-car garage. For ultimate comfort, the home is equipped with both electric and gas HVAC systems. Architecturally, the exterior showcases a blend of sophistication and durability with its combination of brick, stone, and Hardie board siding. Inside, the home is a haven of luxury, offering a laundry room, a well-appointed pantry, walk-in closets, and ample unfinished storage space. The ground floor boasts a master bedroom with specialty ceilings, while the second level houses additional bedrooms, ensuring privacy and tranquility. The heart of this home is the gourmet kitchen, set to feature granite countertops and a suite of high-end appliances, including a built-in microwave and oven, drop-in cooktop, dishwasher, and garbage disposal. It also offers versatile dining options with a sit-in island and a separate dining area. The interiors are further enhanced by soaring 9ft. ceilings, adding an air of grandeur. Outdoor living is taken to new heights with a covered porch and a patio/deck, perfect for entertaining or simply enjoying serene moments. Step into a world where luxury meets community in your new home.
Home Highlights
Parking
2 Car Garage
Outdoor
Porch, Patio
A/C
Heating & Cooling
HOA
$58/Monthly
Price/Sqft
$236
Listed
88 days ago
Home Details for 1786 Gable Green Dr
Interior Features |
|---|
Interior Details Basement: Crawl SpaceNumber of Rooms: 12Types of Rooms: Master Bedroom, Master Bathroom, Great Room, Bathroom, Kitchen, Bedroom, Laundry, Dining Room |
Beds & Baths Number of Bedrooms: 4Number of Bathrooms: 4Number of Bathrooms (full): 3Number of Bathrooms (half): 1 |
Dimensions and Layout Living Area: 3050 Square Feet |
Appliances & Utilities Utilities: Water Available, Phone Available, Natural Gas Available, Electricity AvailableAppliances: Tankless Water Heater, Dishwasher, Disposal, Gas Range, Gas Water Heater, MicrowaveDishwasherDisposalLaundry: Main Level,Laundry RoomMicrowave |
Heating & Cooling Heating: Natural Gas,Central,Electric,Multi UnitsHas CoolingAir Conditioning: Central Air,Multi Units,OtherHas HeatingHeating Fuel: Natural Gas |
Fireplace & Spa Number of Fireplaces: 1Has a Fireplace |
Windows, Doors, Floors & Walls Window: Vinyl FramesFlooring: Carpet, Engineered Hardwood, Tile |
Levels, Entrance, & Accessibility Stories: 1Levels: One and One HalfFloors: Carpet, Engineered Hardwood, Tile |
View No View |
Security Security: Smoke Detector(s) |
Exterior Features |
|---|
Exterior Home Features Roof: ShinglePatio / Porch: Covered, Patio, PorchFencing: NoneOther Structures: NoneExterior: NoneFoundation: Block |
Parking & Garage Number of Garage Spaces: 2Number of Covered Spaces: 2No CarportHas a GarageHas an Attached GarageHas Open ParkingParking Spaces: 2Parking: Driveway,Garage |
Pool Pool: Community |
Frontage Road Frontage: Private RoadResponsible for Road Maintenance: Public Maintained RoadRoad Surface Type: PavedNot on Waterfront |
Water & Sewer Sewer: Public Sewer |
Days on Market |
|---|
Days on Market: 88 |
Property Information |
|---|
Year Built Year Built: 2024 |
Property Type / Style Property Type: ResidentialProperty Subtype: Single Family Residence, ResidentialArchitecture: Other |
Building Construction Materials: HardiPlank Type, Stone, OtherIs a New Construction |
Property Information Condition: New ConstructionParcel Number: 161k D 010 |
Price & Status |
|---|
Price List Price: $719,900Price Per Sqft: $236 |
Status Change & Dates Possession Timing: Close Of Escrow |
Active Status |
|---|
MLS Status: Active |
Location |
|---|
Direction & Address City: ApisonCommunity: Prairie Pass |
School Information Elementary School: ApisonJr High / Middle School: East HamiltonHigh School: East Hamilton |
Agent Information |
|---|
Listing Agent Listing ID: 20240394 |
Building |
|---|
Building Area Building Area: 3050 Square Feet |
Community |
|---|
Community Features: Clubhouse, Pool, Sidewalks, Street Lights |
HOA |
|---|
Has an HOAHOA Fee: $700/Annually |
Lot Information |
|---|
Lot Area: 10018.8 sqft |
Listing Info |
|---|
Special Conditions: Standard |
Offer |
|---|
Listing Terms: Cash, Conventional, FHA, VA Loan |
Mobile R/V |
|---|
Mobile Home Park Mobile Home Units: Feet |
Miscellaneous |
|---|
Mls Number: 20240394 |
Additional Information |
|---|
ClubhousePoolSidewalksStreet Lights |
Last check for updates: about 9 hours ago
Listing courtesy of Grace Edrington, (423) 280-2865
Berkshire Hathaway J Douglas Properties, (423) 498-5800
George Edrington, (423) 834-3858
Berkshire Hathaway J Douglas Properties, (423) 498-5800
Source: RCAR, MLS#20240394

Also Listed on Carpet Capital AOR.
Price History for 1786 Gable Green Dr
| Date | Price | Event | Source |
|---|---|---|---|
| 01/31/2024 | $719,900 | Listed For Sale | RCAR #20240394 |
| 06/16/2016 | $144,000 | Sold | N/A |
Similar Homes You May Like
Skip to last item
- Berkshire Hathaway J Douglas Properties
- Berkshire Hathaway J Douglas Properties
- Berkshire Hathaway J Douglas Properties
- See more homes for sale inApisonTake a look
Skip to first item
New Listings near 1786 Gable Green Dr
Skip to last item
Skip to first item
Property Taxes and Assessment
| Year | 2022 |
|---|---|
| Tax | $308 |
| Assessment | $55,000 |
Home facts updated by county records
Comparable Sales for 1786 Gable Green Dr
Address | Distance | Property Type | Sold Price | Sold Date | Bed | Bath | Sqft |
|---|---|---|---|---|---|---|---|
0.04 | Single-Family Home | $649,900 | 05/12/23 | 4 | 4 | 2,850 | |
0.08 | Single-Family Home | $630,000 | 03/14/24 | 5 | 4 | 3,150 | |
0.16 | Single-Family Home | $495,000 | 06/26/23 | 4 | 3 | 2,674 | |
0.26 | Single-Family Home | $470,000 | 03/29/24 | 4 | 3 | 2,506 | |
0.38 | Single-Family Home | $587,500 | 05/26/23 | 4 | 4 | 2,998 | |
0.19 | Single-Family Home | $512,700 | 05/22/23 | 5 | 3 | 2,500 | |
0.17 | Single-Family Home | $375,000 | 03/22/24 | 4 | 2 | 2,050 | |
0.41 | Single-Family Home | $590,000 | 07/27/23 | 4 | 4 | 2,998 | |
0.36 | Single-Family Home | $599,913 | 07/12/23 | 4 | 4 | 3,632 | |
0.24 | Single-Family Home | $450,000 | 10/25/23 | 3 | 3 | 2,320 |
LGBTQ Local Legal Protections
LGBTQ Local Legal Protections
Grace Edrington, Berkshire Hathaway J Douglas Properties

The data relating to real estate for sale on this web site comes in part from the IDX Program of the River Counties Multiple Listing Service, Inc.
© Copyright 2024. All rights reserved
Data is updated as of 2024-02-09 11:49:09 PST. Some properties, which appear for sale on this web site, may subsequently have sold and may no longer be available. The Real Estate Broker providing this data believes it to be correct, but advised interested parties to confirm the data before relying on it in a purchase decision. Some or all of the listings displayed may not belong to the firm whose website is being visited
The information provided is for the consumers' personal, non-commercial use and may not be used for any purpose other than to identify prospective properties consumers may be interested in purchasing.
The listing broker’s offer of compensation is made only to participants of the MLS where the listing is filed.
© Copyright 2024. All rights reserved
Data is updated as of 2024-02-09 11:49:09 PST. Some properties, which appear for sale on this web site, may subsequently have sold and may no longer be available. The Real Estate Broker providing this data believes it to be correct, but advised interested parties to confirm the data before relying on it in a purchase decision. Some or all of the listings displayed may not belong to the firm whose website is being visited
The information provided is for the consumers' personal, non-commercial use and may not be used for any purpose other than to identify prospective properties consumers may be interested in purchasing.
The listing broker’s offer of compensation is made only to participants of the MLS where the listing is filed.
1786 Gable Green Dr, Apison, TN 37302 is a 4 bedroom, 4 bathroom, 3,050 sqft single-family home built in 2024. This property is currently available for sale and was listed by RCAR on Jan 31, 2024. The MLS # for this home is MLS# 20240394.
