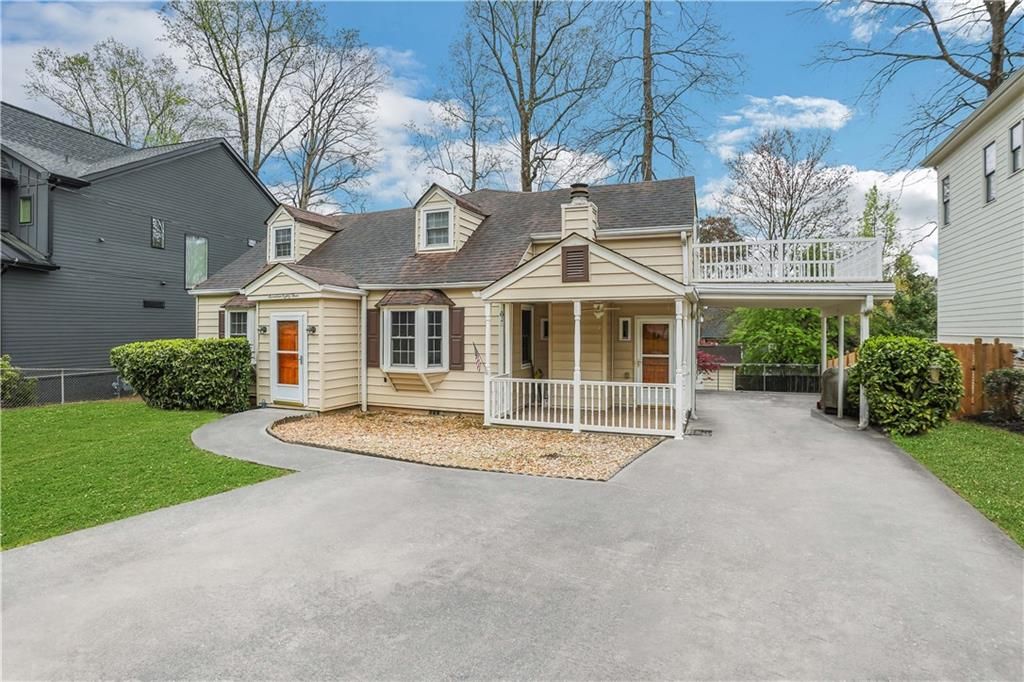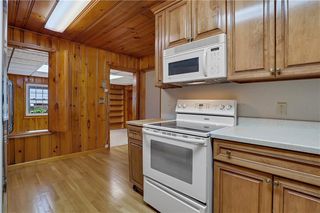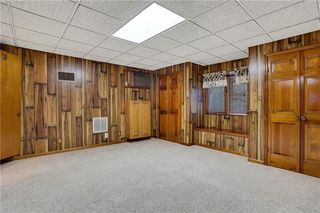


FOR SALE
1783 Tobey Rd
Atlanta, GA 30341
Ashford Park- 4 Beds
- 3 Baths
- 2,529 sqft
- 4 Beds
- 3 Baths
- 2,529 sqft
4 Beds
3 Baths
2,529 sqft
Local Information
© Google
-- mins to
Commute Destination
Description
New 3D Floor Plans - Sometimes we need a little help Seeing the Possibilities...and this Brookhaven home in Historic Ashford Park has so many. 1783 Tobey Rd is looking for the right buyer and builder who can make a vision like this a reality. Newly created 3D (potential remodel floor plans) help unwrap the character and charm hidden in this 1948 home. 1783 Tobey Rd is located just northeast of Atlanta in a historic neighborhood known for its excellent schools, parks and family friendly charm. The home exudes the timeless appeal of its era and is busting with untapped potential. This address is just a short walk from the 30 acre green space, Ashford Park (est. 1944). The exterior of this home showcases the classic architectural elements typical of the post-war era, with tradition style clapboard vinyl siding, attached covered parking, a welcoming spacious patio for outdoor enjoyment, a fenced yard for privacy and security, and a coveted detached 385 sq ft building not only adds value to the property but provides ample space for a detatched in-law suite - apartment or office and workshop Don't miss this unique opportunity to own the timeless alure of a historic neighborhood while creating your own masterpiece.
Home Highlights
Parking
1 Carport Spaces
Outdoor
Yes
A/C
Heating & Cooling
HOA
None
Price/Sqft
$253
Listed
34 days ago
Last check for updates: 1 day ago
Listing Provided by: Jay Martin
Keller Williams Realty Atlanta Partners
Source: FMLS GA, MLS#7359701

Also Listed on GAMLS.
Home Details for 1783 Tobey Rd
Active Status |
|---|
MLS Status: Active |
Interior Features |
|---|
Interior Details Basement: Crawl Space,Exterior EntryNumber of Rooms: 6Types of Rooms: Master Bedroom, Bedroom, Master Bathroom, Dining Room, Kitchen, Basement |
Beds & Baths Number of Bedrooms: 4Main Level Bedrooms: 2Number of Bathrooms: 3Number of Bathrooms (full): 3Number of Bathrooms (main level): 2 |
Dimensions and Layout Living Area: 2529 Square Feet |
Appliances & Utilities Utilities: Cable Available, Electricity Available, Natural Gas Available, Phone Available, Underground Utilities, Water AvailableAppliances: Dishwasher, Electric Range, Microwave, RefrigeratorDishwasherLaundry: Main LevelMicrowaveRefrigerator |
Heating & Cooling Heating: Natural GasHas CoolingAir Conditioning: Central Air,ElectricHas HeatingHeating Fuel: Natural Gas |
Fireplace & Spa Fireplace: Family Room, MasonrySpa: NoneHas a FireplaceNo Spa |
Gas & Electric Electric: 110 VoltsHas Electric on Property |
Windows, Doors, Floors & Walls Window: Insulated WindowsFlooring: Carpet, HardwoodCommon Walls: No Common Walls |
Levels, Entrance, & Accessibility Stories: 2Levels: TwoAccessibility: NoneFloors: Carpet, Hardwood |
View Has a ViewView: Other |
Security Security: None |
Exterior Features |
|---|
Exterior Home Features Roof: CompositionPatio / Porch: NoneFencing: Back Yard, Chain LinkOther Structures: NoneExterior: OtherFoundation: BlockNo Private Pool |
Parking & Garage Number of Carport Spaces: 1Number of Covered Spaces: 1Has a CarportNo GarageNo Attached GarageParking Spaces: 1Parking: Carport |
Pool Pool: None |
Frontage Waterfront: NoneRoad Frontage: City StreetRoad Surface Type: AsphaltNot on Waterfront |
Water & Sewer Sewer: Public SewerWater Body: None |
Farm & Range Horse Amenities: None |
Days on Market |
|---|
Days on Market: 34 |
Property Information |
|---|
Year Built Year Built: 1948 |
Property Type / Style Property Type: ResidentialProperty Subtype: Single Family Residence, ResidentialArchitecture: Traditional |
Building Construction Materials: Vinyl SidingNot a New ConstructionNot Attached PropertyDoes Not Include Home Warranty |
Property Information Condition: ResaleParcel Number: 18 271 17 081 |
Price & Status |
|---|
Price List Price: $640,000Price Per Sqft: $253 |
Media |
|---|
Location |
|---|
Direction & Address City: BrookhavenCommunity: Ashford Park |
School Information Elementary School: Ashford ParkJr High / Middle School: ChambleeHigh School: Chamblee Charter |
Agent Information |
|---|
Listing Agent Listing ID: 7359701 |
Building |
|---|
Building Area Building Area: 2529 Square Feet |
Community |
|---|
Community Features: Near Schools, Near Shopping, Near Trails/Greenway, Park |
HOA |
|---|
No HOA |
Lot Information |
|---|
Lot Area: 8712 sqft |
Listing Info |
|---|
Special Conditions: Standard |
Energy |
|---|
Energy Efficiency Features: None |
Compensation |
|---|
Buyer Agency Commission: 3Buyer Agency Commission Type: % |
Notes The listing broker’s offer of compensation is made only to participants of the MLS where the listing is filed |
Miscellaneous |
|---|
BasementMls Number: 7359701 |
Additional Information |
|---|
Near SchoolsNear ShoppingNear Trails/GreenwayPark |
Price History for 1783 Tobey Rd
| Date | Price | Event | Source |
|---|---|---|---|
| 03/28/2024 | $640,000 | PriceChange | FMLS GA #7359701 |
| 01/24/2024 | $650,000 | PriceChange | FMLS GA #7328768 |
| 05/25/2023 | $750,000 | Listed For Sale | FMLS GA #7221281 |
Similar Homes You May Like
Skip to last item
- Atlanta Fine Homes Sotheby's International
- Ansley Real Estate | Christie's International Real Estate
- Realty Associates of Atlanta, LLC.
- Atlanta Fine Homes Sotheby's International
- Atlanta Fine Homes Sotheby's International
- See more homes for sale inAtlantaTake a look
Skip to first item
New Listings near 1783 Tobey Rd
Skip to last item
- Keller Williams Realty Peachtree Rd.
- See more homes for sale inAtlantaTake a look
Skip to first item
Property Taxes and Assessment
| Year | 2022 |
|---|---|
| Tax | $5,151 |
| Assessment | $461,000 |
Home facts updated by county records
Comparable Sales for 1783 Tobey Rd
Address | Distance | Property Type | Sold Price | Sold Date | Bed | Bath | Sqft |
|---|---|---|---|---|---|---|---|
0.21 | Single-Family Home | $950,000 | 08/21/23 | 4 | 3 | 2,720 | |
0.18 | Single-Family Home | $625,000 | 01/12/24 | 3 | 3 | 1,576 | |
0.13 | Single-Family Home | $1,325,000 | 10/10/23 | 5 | 4 | 4,090 | |
0.13 | Single-Family Home | $700,000 | 06/12/23 | 3 | 3 | 1,790 | |
0.28 | Single-Family Home | $725,000 | 12/22/23 | 3 | 3 | 1,638 | |
0.23 | Single-Family Home | $1,350,000 | 05/30/23 | 5 | 4 | 3,365 | |
0.08 | Single-Family Home | $535,000 | 12/15/23 | 3 | 2 | 1,680 | |
0.43 | Single-Family Home | $726,000 | 10/16/23 | 4 | 3 | 2,519 | |
0.34 | Single-Family Home | $985,000 | 04/01/24 | 5 | 3 | 2,795 |
Neighborhood Overview
Neighborhood stats provided by third party data sources.
What Locals Say about Ashford Park
- Trulia User
- Resident
- 2y ago
"Everyone is accustomed to each others pet and pretty much know them there haven't been any complaints so far that I know of we are pet friendly and loves it., our kids don't fear the animals of course the little ones are with their parents walking alone in there strollers ."
- Trulia User
- Resident
- 2y ago
"My neighborhood has great access to public transportation. There are 3 bus stops in walking-distance. "
- Al
- Resident
- 3y ago
"I live and work here so it’s easy. There is also MARTA. It’s not ideal for driving to midtown compared to the intown neighborhoods. "
- Allisonfahern
- Resident
- 5y ago
"Halloween party, football kickoff party, Easter egg hunt, 5K to benefit the local elementary school "
- Ogawa52
- Resident
- 5y ago
"Super easy because it’s only 8 miles away and I can take back roads to avoid traffic and certain times. Traffic can make even the shortest commute long. My 11 minute commute can turn into 45 minutes. "
- Annabelle m.
- Resident
- 5y ago
"Our community is a wonderful place to live;it’s very safe. Everyone is friendly and welcoming. There are many great restaurants and parks nearby. "
- Brandy T.
- Resident
- 5y ago
"The houses, the school, the parks, and sidewalks make this place unique. "
- Brandy T.
- Resident
- 5y ago
"Keep them on a leash. People are whiny and like to report others."
- Brandy T.
- Resident
- 5y ago
"Short and easy commute, in and out. Not too many turns."
- Brandy T.
- Resident
- 5y ago
"Safety is first. People are always looking out. It's quiet."
- Nicole A.
- Resident
- 5y ago
"I love Blackburn Park. Great restaurants. Friendly neighbors."
- Nicole A.
- Resident
- 5y ago
"Everyone has a dog. The area is pet friendly. There are great parks and pet stores."
- Nicole A.
- Resident
- 5y ago
"It is a congested commute. The problem is they keep building new apartments and homes, but there is no room for more roads. It takes forever to get on Peachtree from Druid Hills."
- Tiffany D.
- Resident
- 5y ago
"The beautiful homes and landscaping make this place unique. "
- Tiffany D.
- Resident
- 5y ago
"Lots of parks for dogs to play and run and fetch and poop."
- Tiffany D.
- Resident
- 5y ago
"It's kid friendly, but lots of people around being nosy."
- Rebekah S.
- Resident
- 5y ago
"The walkability and nearness to all the interstates make this place unique."
- Rebekah S.
- Resident
- 5y ago
"They would like it because of the safety, but there are no dog parks."
- Rebekah S.
- Resident
- 5y ago
"20 minutes to work, 45 minutes home if there is traffic on the 400."
- Rebekah S.
- Resident
- 5y ago
"It is incredibly safe, cops are constantly patrolling the area."
- Alicia S.
- Resident
- 5y ago
"The community and surrounding area are one of a kind. From downtown, to the restaurants."
- Alicia S.
- Resident
- 5y ago
"I've heard about breed restrictions, but I don't know for sure if it's enforced."
- Alicia S.
- Resident
- 5y ago
"Traffic can be rough at times, but if you're used to it, it's not horrible."
- Alicia S.
- Resident
- 5y ago
"It's a wonderful area to raise a family. My grandparents even raised their children in and around this area."
- carol1211
- 11y ago
"Live intown without that intown feeling. Walk to every restaurant and bar in Brookhaven (Haven, Mello Mush, Verde & Hudson Grille). Flying out of town?? Walk across the street to MARTA! Walk to Kroger, meet up with your neighbors at Starbucks. Not your typical townhome community. Interesting features, green space, and clean. Townhomes are situated in winding ways - not rows of buildings like all the other places. You won't find a stronger HOA."
LGBTQ Local Legal Protections
LGBTQ Local Legal Protections
Jay Martin, Keller Williams Realty Atlanta Partners

Listings identified with the FMLS IDX logo come from FMLS and are held by brokerage firms other than the owner of this website. The listing brokerage is identified in any listing details. Information is deemed reliable but is not guaranteed. If you believe any FMLS listing contains material that infringes your copyrighted work please click here to review our DMCA policy and learn how to submit a takedown request. © 2024 First Multiple Listing Service, Inc. Click here for more information
The listing broker’s offer of compensation is made only to participants of the MLS where the listing is filed.
The listing broker’s offer of compensation is made only to participants of the MLS where the listing is filed.
1783 Tobey Rd, Atlanta, GA 30341 is a 4 bedroom, 3 bathroom, 2,529 sqft single-family home built in 1948. 1783 Tobey Rd is located in Ashford Park, Atlanta. This property is currently available for sale and was listed by FMLS GA on Mar 28, 2024. The MLS # for this home is MLS# 7359701.
