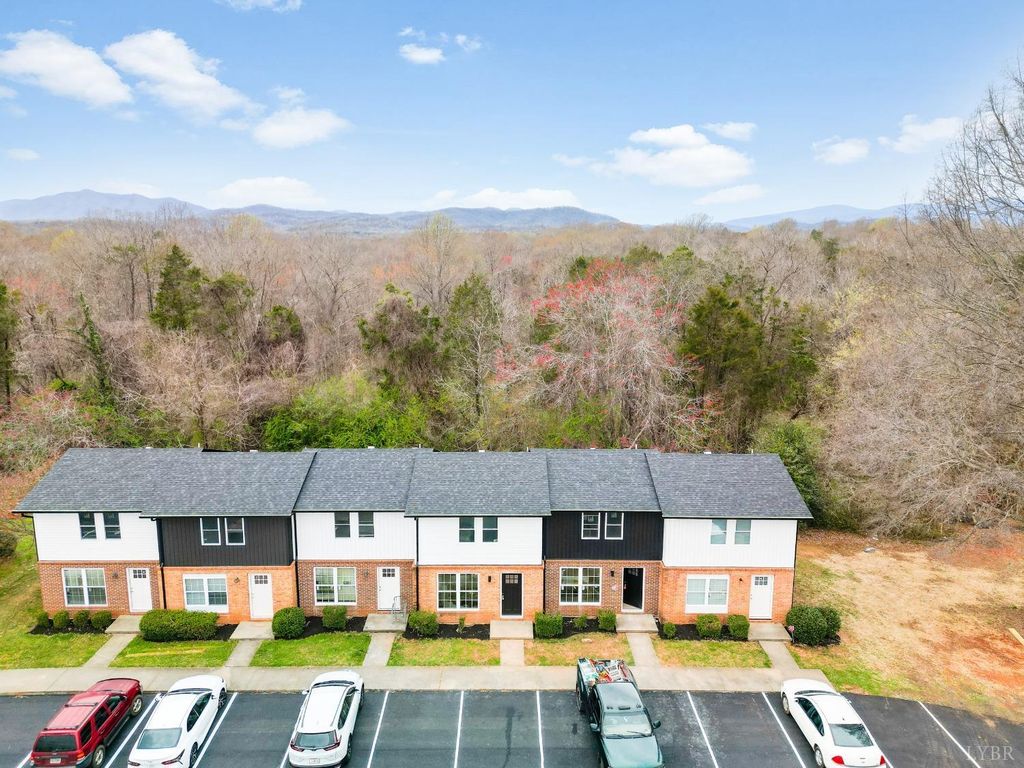


FOR SALE
178 Dulwich Dr #200
Amherst, VA 24521
- 2 Beds
- 2 Baths
- 796 sqft
- 2 Beds
- 2 Baths
- 796 sqft
2 Beds
2 Baths
796 sqft
We estimate this home will sell faster than 82% nearby.
Local Information
© Google
-- mins to
Commute Destination
Description
Welcome to 178 Dulwich Rd. #200, where modern luxury meets convenient townhome living. Nestled just minutes from the adorable Town of Amherst, these newly renovated townhomes offer an unparalleled combination of style, comfort, and functionality. Step inside to discover an array of upgrades that redefine contemporary living. The kitchen boasts elegant granite countertops, providing both durability and sophistication, while new flooring throughout the home adds a touch of luxury to every step. Sink your toes into plush new carpeting, adding warmth and comfort to the living spaces. The heart of the home, the kitchen, has been thoughtfully redesigned with new cabinets, offering ample storage space for all your culinary essentials. From modern fixtures to premium finishes, every aspect of these homes has been designed with your comfort and convenience in mind. As these townhomes become available, take the opportunity to walk through the model unit and envision your next home.
Home Highlights
Parking
No Info
Outdoor
No Info
A/C
Heating & Cooling
HOA
$125/Monthly
Price/Sqft
$201
Listed
27 days ago
Home Details for 178 Dulwich Dr #200
Interior Features |
|---|
Interior Details Basement: Crawl SpaceNumber of Rooms: 12Types of Rooms: Master Bedroom, Bedroom, Bedroom 2, Bedroom 3, Bedroom 4, Bedroom 5, Dining Room, Family Room, Great Room, Kitchen, Living Room, Office |
Beds & Baths Number of Bedrooms: 2Number of Bathrooms: 2Number of Bathrooms (full): 1Number of Bathrooms (half): 1 |
Dimensions and Layout Living Area: 796 Square Feet |
Appliances & Utilities Utilities: Cable AvailableAppliances: Electric Range, Refrigerator, Electric Water HeaterLaundry: Dryer Hookup,Washer HookupRefrigerator |
Heating & Cooling Heating: Heat PumpHas CoolingAir Conditioning: Heat PumpHas HeatingHeating Fuel: Heat Pump |
Fireplace & Spa Has a Fireplace |
Gas & Electric Electric: AEP/Appalachian Powr |
Windows, Doors, Floors & Walls Flooring: Carpet, Vinyl Plank |
Levels, Entrance, & Accessibility Levels: TwoFloors: Carpet, Vinyl Plank |
View No View |
Exterior Features |
|---|
Exterior Home Features Roof: Shingle |
Parking & Garage Parking: Off Street |
Water & Sewer Sewer: City |
Finished Area Finished Area (above surface): 796 Square Feet |
Days on Market |
|---|
Days on Market: 27 |
Property Information |
|---|
Year Built Year Built: 1969 |
Property Type / Style Property Type: ResidentialProperty Subtype: Townhouse |
Property Information Parcel Number: 96A23A |
Price & Status |
|---|
Price List Price: $159,900Price Per Sqft: $201 |
Active Status |
|---|
MLS Status: Active |
Location |
|---|
Direction & Address City: Amherst |
School Information Elementary School: Central ElemJr High / Middle School: Amherst MidlHigh School: Amherst HighHigh School District: Amherst |
Agent Information |
|---|
Listing Agent Listing ID: 351427 |
Building |
|---|
Building Area Building Area: 796 Square Feet |
HOA |
|---|
HOA Fee Includes: WaterAssociation for this Listing: Lynchburg Board of RealtorsHas an HOAHOA Fee: $125/Monthly |
Lot Information |
|---|
Lot Area: 8712 sqft |
Documents |
|---|
Disclaimer: All information herein has not been verified and is not guaranteed |
Compensation |
|---|
Sub Agency Commission: 2.5Sub Agency Commission Type: % |
Notes The listing broker’s offer of compensation is made only to participants of the MLS where the listing is filed |
Miscellaneous |
|---|
Mls Number: 351427Attic: AccessListing UrlSub Agency Relationship OfferedAttribution Contact: 434-444-1983, stacybpowell@gmail.com |
Last check for updates: about 18 hours ago
Listing courtesy of Stacy Powell, (434) 444-1983
Keller Williams
Originating MLS: Lynchburg Board of Realtors
Source: LMLS, MLS#351427

Price History for 178 Dulwich Dr #200
| Date | Price | Event | Source |
|---|---|---|---|
| 04/02/2024 | $159,900 | Listed For Sale | LMLS #351427 |
Similar Homes You May Like
Skip to last item
Skip to first item
New Listings near 178 Dulwich Dr #200
Skip to last item
Skip to first item
Comparable Sales for 178 Dulwich Dr #200
Address | Distance | Property Type | Sold Price | Sold Date | Bed | Bath | Sqft |
|---|---|---|---|---|---|---|---|
1.28 | Townhouse | $229,900 | 11/21/23 | 2 | 2 | 1,754 | |
1.26 | Townhouse | $221,100 | 11/02/23 | 2 | 2 | 1,158 | |
7.61 | Townhouse | $175,500 | 10/23/23 | 2 | 2 | 1,692 |
What Locals Say about Amherst
- Robert J.
- 10y ago
"Wonderful neighborhood with established families and homes. Very safe and private yet still near enough for evening walks to town or playground. "
LGBTQ Local Legal Protections
LGBTQ Local Legal Protections
Stacy Powell, Keller Williams

IDX information is provided exclusively for consumers' personal, non-commercial use, that it may not be used for any purpose other than to identify prospective properties consumers may be interested in purchasing. Information deemed to be reliable but not guaranteed.
The listing broker’s offer of compensation is made only to participants of the MLS where the listing is filed.
The listing broker’s offer of compensation is made only to participants of the MLS where the listing is filed.
178 Dulwich Dr #200, Amherst, VA 24521 is a 2 bedroom, 2 bathroom, 796 sqft townhouse built in 1969. This property is currently available for sale and was listed by LMLS on Apr 2, 2024. The MLS # for this home is MLS# 351427.
