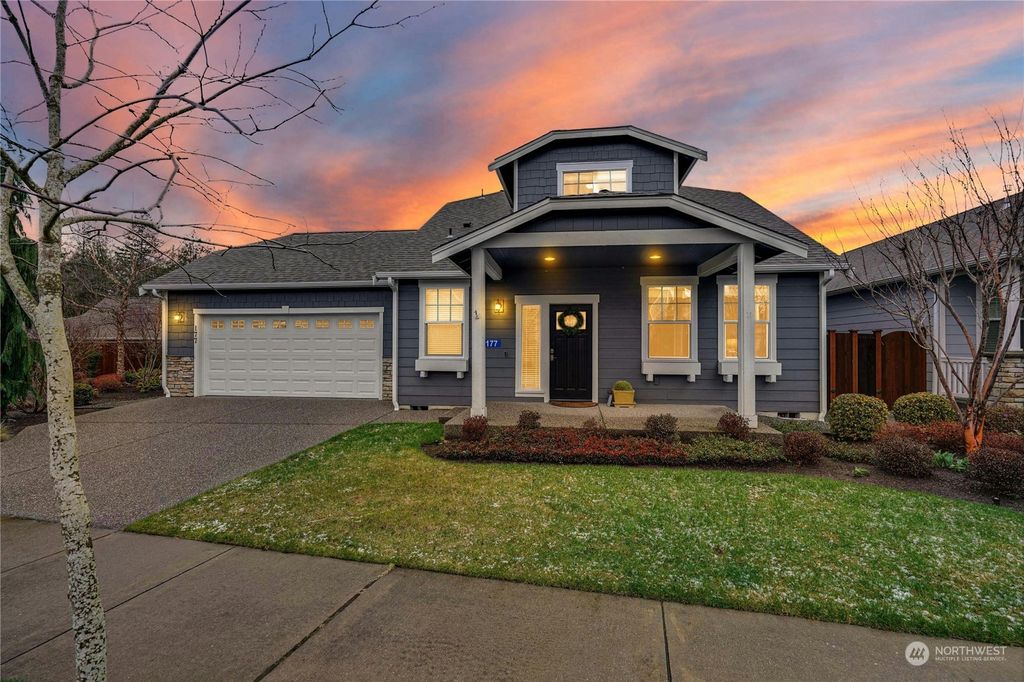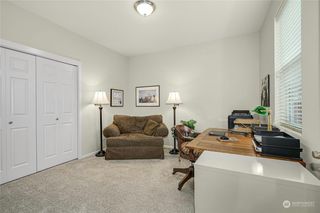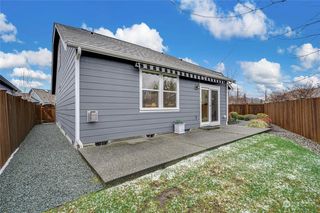


FOR SALE
Listed by Mike Hamm, Windermere Real Estate/East, (425) 643-5500
177 S 48th Street
Mount Vernon, WA 98274
- 3 Beds
- 3 Baths
- 1,952 sqft
- 3 Beds
- 3 Baths
- 1,952 sqft
3 Beds
3 Baths
1,952 sqft
Local Information
© Google
-- mins to
Commute Destination
Description
Relax & relish the stylish & effortless lifestyle at Woodside, Mount Vernon's Premier 55+ community. This stunning "Chestnut" floorplan boasts numerous custom designer upgrades throughout. Savor the open floorplan, Living/Dining & gourmet Kitchen with the upgraded SS appliances & finishes you've always coveted. The main floor primary suite features a luxurious 4-piece bath & spacious walk-in closet. Upper level recreation room with adjoining bed/bath, ideal for crafts or company. Even a third bedroom/office on the main. Stay comfortable with a Gas fireplace & Central A/C. Fully fenced yard includes back patio with large remote canopy. Embrace the convenient amenities including clubhouse, parks, trails & HOA maintained front & back yards.
Home Highlights
Parking
2 Car Garage
Outdoor
No Info
A/C
Heating & Cooling
HOA
$200/Monthly
Price/Sqft
$366
Listed
25 days ago
Last check for updates: about 21 hours ago
Listing courtesy of Mike Hamm
Windermere Real Estate/East
Source: NWMLS, MLS#2211930

Home Details for 177 S 48th Street
Active Status |
|---|
MLS Status: Active |
Interior Features |
|---|
Interior Details Basement: NoneNumber of Rooms: 13Types of Rooms: Master Bedroom, Living Room, Kitchen With Eating Space, Great Room, Bedroom, Bathroom Full, Utility Room, Entry Hall, Dining Room, Bathroom Half |
Beds & Baths Number of Bedrooms: 3Main Level Bedrooms: 2Number of Bathrooms: 3Number of Bathrooms (full): 2Number of Bathrooms (half): 1 |
Dimensions and Layout Living Area: 1952 Square Feet |
Appliances & Utilities Utilities: ComcastAppliances: Dishwasher(s), Dryer(s), Disposal, Microwave(s), Refrigerator(s), Stove(s)/Range(s), Washer(s), Garbage Disposal, Water Heater: Gas, Water Heater Location: GarageDisposal |
Heating & Cooling Heating: Fireplace(s),90%+ High Efficiency,Forced AirHas CoolingAir Conditioning: 90%+ High Efficiency,Central Air,Forced AirHas HeatingHeating Fuel: Fireplace S |
Fireplace & Spa Number of Fireplaces: 1Fireplace: Gas, Main Level: 1Has a Fireplace |
Gas & Electric Electric: Company: PSE |
Windows, Doors, Floors & Walls Window: Double Pane/Storm WindowDoor: French DoorsFlooring: Engineered Hardwood, Vinyl, Carpet, Wall to Wall Carpet |
Levels, Entrance, & Accessibility Entry Location: MainFloors: Engineered Hardwood, Vinyl, Carpet, Wall To Wall Carpet |
View Has a ViewView: Territorial |
Security Security: Security System |
Exterior Features |
|---|
Exterior Home Features Roof: CompositionFoundation: Poured Concrete |
Parking & Garage Number of Garage Spaces: 2Number of Covered Spaces: 2No CarportHas a GarageHas an Attached GarageNo Open ParkingParking Spaces: 2Parking: Attached Garage |
Frontage Not on Waterfront |
Water & Sewer Sewer: Sewer Connected, Company: City of Mount Vernon |
Farm & Range Does Not Include Irrigation Water Rights |
Surface & Elevation Topography: LevelElevation Units: Feet |
Days on Market |
|---|
Days on Market: 25 |
Property Information |
|---|
Year Built Year Built: 2017Year Renovated: 2017 |
Property Type / Style Property Type: ResidentialProperty Subtype: Single Family ResidenceStructure Type: HouseArchitecture: Craftsman |
Building Building Name: WoodsideConstruction Materials: Cement Planked |
Property Information Included in Sale: Dishwashers, Dryers, GarbageDisposal, Microwaves, Refrigerators, StovesRanges, WashersParcel Number: P133314 |
Price & Status |
|---|
Price List Price: $715,000Price Per Sqft: $366 |
Status Change & Dates Possession Timing: Close Of Escrow |
Media |
|---|
Location |
|---|
Direction & Address City: Mount VernonCommunity: Mount Vernon |
School Information Elementary School: Little Mtn ElemJr High / Middle School: Mount Baker MidHigh School: Mount Vernon HighHigh School District: Mount Vernon |
Agent Information |
|---|
Listing Agent Listing ID: 2211930 |
Building |
|---|
Building Details Builder Name: Landed Gentry |
Building Area Building Area: 1952 Square Feet |
Community |
|---|
Community Features: Age Restriction, CCRs, Clubhouse, Park, Trail(s)Is a Senior Community |
HOA |
|---|
HOA Phone: 360-679-6149HOA Fee: $200/Monthly |
Lot Information |
|---|
Lot Area: 5227.2 sqft |
Listing Info |
|---|
Special Conditions: Standard |
Offer |
|---|
Listing Terms: Cash Out, Conventional |
Compensation |
|---|
Buyer Agency Commission: 3Buyer Agency Commission Type: % |
Notes The listing broker’s offer of compensation is made only to participants of the MLS where the listing is filed |
Miscellaneous |
|---|
Mls Number: 2211930Offer Review: Seller intends to review offers upon receipt |
Additional Information |
|---|
Age RestrictionCCRsClubhouseParkTrail(s)Mlg Can ViewMlg Can Use: IDX, VOW, BO |
Price History for 177 S 48th Street
| Date | Price | Event | Source |
|---|---|---|---|
| 04/04/2024 | $715,000 | Listed For Sale | NWMLS #2211930 |
| 10/02/2017 | $389,244 | Sold | NWMLS #1099236 |
Similar Homes You May Like
Skip to last item
Skip to first item
New Listings near 177 S 48th Street
Skip to last item
Skip to first item
Property Taxes and Assessment
| Year | 2022 |
|---|---|
| Tax | $6,085 |
| Assessment | $587,400 |
Home facts updated by county records
Comparable Sales for 177 S 48th Street
Address | Distance | Property Type | Sold Price | Sold Date | Bed | Bath | Sqft |
|---|---|---|---|---|---|---|---|
0.02 | Single-Family Home | $625,000 | 04/08/24 | 3 | 2 | 1,688 | |
0.08 | Single-Family Home | $575,000 | 11/03/23 | 3 | 2 | 1,846 | |
0.15 | Single-Family Home | $569,000 | 09/11/23 | 3 | 3 | 1,511 | |
0.04 | Single-Family Home | $575,000 | 03/21/24 | 3 | 2 | 1,525 | |
0.16 | Single-Family Home | $560,000 | 06/30/23 | 4 | 3 | 1,932 | |
0.07 | Single-Family Home | $540,000 | 03/11/24 | 3 | 2 | 1,517 | |
0.07 | Single-Family Home | $600,000 | 08/03/23 | 3 | 2 | 1,517 | |
0.05 | Single-Family Home | $630,000 | 04/16/24 | 3 | 2 | 1,691 | |
0.24 | Single-Family Home | $685,000 | 05/23/23 | 3 | 3 | 1,743 |
What Locals Say about Mount Vernon
- Lizbeth O.
- Resident
- 3y ago
"Easy access to schools, shopping centers, restaurants, and local businesses. it's very nice during the day, but there are some strange people and things that happen at night. other than that good little town."
- Koathes
- Resident
- 3y ago
"Lots of young families moving to the area. Great place to get away from the hustle of Seattle. 100 characters here I come. "
- Michael T. J.
- Resident
- 4y ago
"Awesome neighborhood parks everywhere houses and yards must be maintained very low rental % short drive to stores of all kind pretty good view of Mt Baker and the valley and Big Rock "
- Hannah B.
- Resident
- 4y ago
"Great dog park with friendly dog people! Lots of places to take your dog for a walk! Just make sure your dog has a fenced in area or stays on a leash when outside because the roads do get very busy. "
- Veronika M.
- Resident
- 4y ago
"Safe for kids to play outside,good schools,splash park nearby nice playgrounds in parks all sidewalks "
- Angelia D.
- Resident
- 4y ago
"living down town you see water bowls put out for the dogs in the summer and the other dogs are pretty friendly. "
- Angelia D.
- Resident
- 4y ago
"my commute is good. i live 1 min crom I5 so its really good for me. but there are also many bus lines for transit. "
- Korie C.
- Resident
- 4y ago
"Farmers Market, Tulip Festival, lots of parks to visit, a great college, a coffee shop on just about every corner."
- Sexymama2014183
- Resident
- 4y ago
"it's easy to get to downtown and also getting to shopping , movies, and restaurants. it generally takes 10 mins or so to get pretty much to all of it"
- HouseHopping2019
- Resident
- 4y ago
"We have really enjoyed this neighborhood in the 5 years we have been here. Most of the riff raff was to the east of us and has been chased out - we have had zero issues. Our neighbors are friendly, tidy and we look out for each other when on vacation. I enjoy that this is walking distance to the hospital where I work, Haggen and easy I-5 access. Mountain Views are amazing in the morning when the sun is coming up. Quiet, non dog barking, non screaming kid neighborhood. If you buy in our neighborhood I hope you like living here as much as we do. Happy house hunting!"
- Dweaverj1974
- Resident
- 4y ago
"it's okay. on 27th st near e. division, its gangland. shots fired at least a few times or more a year. I say run them out."
- Sexymama2014183
- Resident
- 5y ago
"we gave lived here for 2 years know and we love it. not to big and not to small. great stores downtown, lots of local events"
- Angelia8138
- Resident
- 5y ago
"you see. People walking their dogs all the time the storefronts around here and leave water bowls out for the dogs that are walking with their people"
- Munair
- Resident
- 5y ago
"There is a beautiful big lake right in the middle of it. This place is awesome from March until September. Highly recommend it to everyone."
- Nataliya S.
- Resident
- 5y ago
"Safe family friendly neighborhood good place to raise kids and have pets, the only things that somewhat bother me are that neighbors don’t really talk to each other and people park in the no parking zones constantly "
- Soccergurl425
- Resident
- 5y ago
"The houses are pretty spread out. Our house is within 5 minutes to many stores, the hospital and much more. It’s a beautiful place to live. "
- Donnellyblue
- Resident
- 5y ago
"It’s a wonderful place to live, so much going on and so easy to get to everything! And it’s so beautiful, I live in an apartment but all I see are trees from our deck!!"
- Kathy M.
- Resident
- 5y ago
"quiet. senior apartments. interesting building of Y going on now. close to main stores - Walmart, Safeway, restaurants."
LGBTQ Local Legal Protections
LGBTQ Local Legal Protections
Mike Hamm, Windermere Real Estate/East

Listing information is provided by the Northwest Multiple Listing Service (NWMLS). Property information is based on available data that may include MLS information, county records, and other sources. Listings marked with this symbol: provided by Northwest Multiple Listing Service, 2024. All information provided is deemed reliable but is not guaranteed and should be independently verified. All properties are subject to prior sale or withdrawal. © 2024 NWMLS. All rights are reserved. Disclaimer: The information contained in this listing has not been verified by Zillow, Inc. and should be verified by the buyer. Some IDX listings have been excluded from this website.
177 S 48th Street, Mount Vernon, WA 98274 is a 3 bedroom, 3 bathroom, 1,952 sqft single-family home built in 2017. This property is currently available for sale and was listed by NWMLS on Apr 4, 2024. The MLS # for this home is MLS# 2211930.
