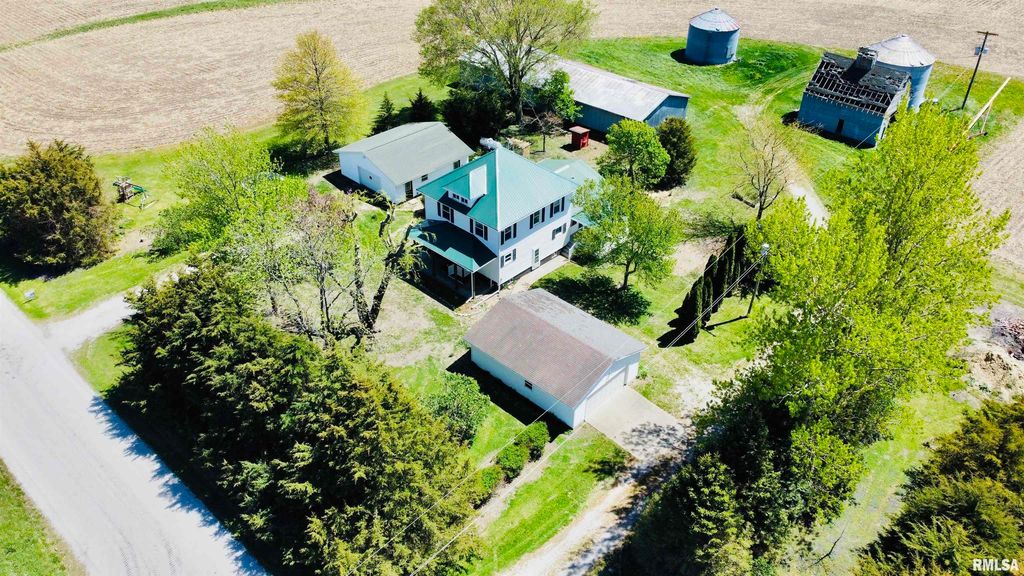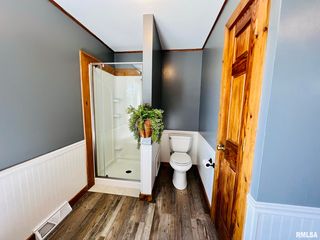


SOLDAUG 7, 2023
1767 40th Ave
Aledo, IL 61231
- 5 Beds
- 2 Baths
- 1,990 sqft (on 1.31 acres)
- 5 Beds
- 2 Baths
- 1,990 sqft (on 1.31 acres)
$230,000
Last Sold: Aug 7, 2023
8% below list $250K
$116/sqft
Est. Refi. Payment $1,680/mo*
$230,000
Last Sold: Aug 7, 2023
8% below list $250K
$116/sqft
Est. Refi. Payment $1,680/mo*
5 Beds
2 Baths
1,990 sqft
(on 1.31 acres)
Homes for Sale Near 1767 40th Ave
Skip to last item
Skip to first item
Local Information
© Google
-- mins to
Commute Destination
Description
This property is no longer available to rent or to buy. This description is from August 11, 2023
This Absolutely Beautiful Country Home has been updated to perfection! Just 5 mins south of Aledo you will find this Huge 5 bedroom home with 2 Garages and a large 1.31 Acre Yard. Mature trees provide plenty of shade on hot summer days as well as privacy and wind block. Many Updates :Fresh paint through out home. upper bedroom carpet. Kitchen Remodel, , Water heater, Metal Roof, Gutters, Soffit and Fascia, Windows, etc... Welcome your guests into your Updated Foyer with your beautiful open staircase. Your Formal Dining Room features charming built-ins and a serving window that peeks into the kitchen. Your Large Kitchen features lots of cabinet space and moveable island. The Huge Master Bedroom is on the Main Floor and your master bathroom features a large jetted tub and separate shower. Or you could use the "Master Bedroom" as a Family Room. The Upper Level features 4 more bedrooms and the 2nd full bathroom. Laundry hook ups located on the main level and in the basement. This house has plenty of storage including your walk-up Attic, Basement, and 2 Garages. 2nd Garage is heated & insulated with a workshop and multiple rooms. This is the perfect opportunity to get a peaceful country home, without worrying about gravel roads.
Home Highlights
Parking
Garage
Outdoor
Porch, Deck
A/C
Heating & Cooling
HOA
None
Price/Sqft
$116/sqft
Listed
180+ days ago
Home Details for 1767 40th Ave
Interior Features |
|---|
Interior Details Basement: PartialNumber of Rooms: 17Types of Rooms: Living Room, Laundry, Lower Level, Additional Level, Bedroom 2, Bedroom 5, Upper Level, Dining Room, Kitchen, Additional Room 2, Basement Level, Bedroom 1, Bedroom 3, Main Level, Additional Room, Third Floor, Bedroom 4 |
Beds & Baths Number of Bedrooms: 5Number of Bathrooms: 2Number of Bathrooms (full): 2 |
Dimensions and Layout Living Area: 1990 Square Feet |
Heating & Cooling Heating: Forced Air,Propane RentedHas CoolingAir Conditioning: Central AirHas HeatingHeating Fuel: Forced Air |
Fireplace & Spa Spa: BathHas a Spa |
Windows, Doors, Floors & Walls Window: Replacement Windows |
Levels, Entrance, & Accessibility Stories: 2Levels: Two |
Exterior Features |
|---|
Exterior Home Features Roof: Metal ShinglePatio / Porch: Deck, PorchOther Structures: Outbuilding |
Parking & Garage Number of Garage Spaces: 2Number of Covered Spaces: 2Other Parking: Number Of Garage Remotes: 0No CarportHas a GarageNo Attached GarageParking Spaces: 2Parking: Detached,Heated,Oversized |
Frontage Road Surface Type: Paved |
Water & Sewer Sewer: Septic Tank |
Property Information |
|---|
Year Built Year Built: 1880 |
Property Type / Style Property Type: ResidentialProperty Subtype: Single Family Residence, Residential |
Building Construction Materials: Vinyl SidingNot a New Construction |
Property Information Parcel Number: 151517200004 |
Price & Status |
|---|
Price List Price: $249,900Price Per Sqft: $116/sqft |
Active Status |
|---|
MLS Status: Sold |
Location |
|---|
Direction & Address City: AledoCommunity: Ohio Grove Township |
School Information High School: Mercer County |
Building |
|---|
Building Area Building Area: 1990 Square Feet |
HOA |
|---|
Association for this Listing: Quad City Area Realtor Association |
Lot Information |
|---|
Lot Area: 1.31 Acres |
Mobile R/V |
|---|
Mobile Home Park Mobile Home Units: Feet |
Compensation |
|---|
Buyer Agency Commission: 2.4Buyer Agency Commission Type: % |
Notes The listing broker’s offer of compensation is made only to participants of the MLS where the listing is filed |
Miscellaneous |
|---|
BasementMls Number: QC4242497Attic: Storage |
Additional Information |
|---|
Mlg Can ViewMlg Can Use: IDX |
Last check for updates: about 10 hours ago
Listed by Starr Fell, (309) 582-6425
EXP REALTY, LLC
Zach Frick
EXP REALTY, LLC
Bought with: Sheri Paper, Ruhl&Ruhl REALTORS Davenport
Originating MLS: Quad City Area Realtor Association
Source: RMLS Alliance, MLS#QC4242497

IDX information is provided exclusively for personal, non-commercial use, and may not be used for any purpose other than to identify prospective properties consumers may be interested in purchasing. Information is deemed reliable but not guaranteed.
The listing broker’s offer of compensation is made only to participants of the MLS where the listing is filed.
The listing broker’s offer of compensation is made only to participants of the MLS where the listing is filed.
Price History for 1767 40th Ave
| Date | Price | Event | Source |
|---|---|---|---|
| 08/07/2023 | $230,000 | Sold | RMLS Alliance #QC4242497 |
| 06/17/2023 | $249,900 | Contingent | RMLS Alliance #QC4242497 |
| 06/07/2023 | $249,900 | PriceChange | RMLS Alliance #QC4242497 |
| 05/04/2023 | $259,900 | PriceChange | RMLS Alliance #QC4242497 |
| 04/19/2023 | $259,000 | Listed For Sale | N/A |
| 05/13/2019 | $176,250 | Sold | RMLS Alliance #QC4201309 |
Property Taxes and Assessment
| Year | 2022 |
|---|---|
| Tax | $4,481 |
| Assessment | $191,280 |
Home facts updated by county records
Comparable Sales for 1767 40th Ave
Address | Distance | Property Type | Sold Price | Sold Date | Bed | Bath | Sqft |
|---|---|---|---|---|---|---|---|
1.26 | Single-Family Home | $310,000 | 07/17/23 | 3 | 2 | 3,224 | |
2.11 | Single-Family Home | $162,000 | 05/24/23 | 2 | 1 | 1,188 | |
3.12 | Single-Family Home | $199,000 | 07/31/23 | 3 | 2 | 1,537 | |
3.17 | Single-Family Home | $305,000 | 10/26/23 | 4 | 2 | 2,282 | |
3.70 | Single-Family Home | $237,500 | 06/16/23 | 4 | 2 | 2,344 | |
3.12 | Single-Family Home | $64,900 | 02/16/24 | 4 | 1 | 1,576 | |
3.14 | Single-Family Home | $10,500 | 02/15/24 | 3 | 1 | 3,264 | |
4.60 | Single-Family Home | $190,000 | 04/05/24 | 4 | 2 | 3,062 | |
4.28 | Single-Family Home | $145,000 | 05/15/23 | 2 | 1 | 902 |
Assigned Schools
These are the assigned schools for 1767 40th Ave.
- Mercer County Intermediate School
- 5-6
- Public
- 199 Students
N/AGreatSchools RatingParent Rating AverageWhat a great school! The teachers, staff, and principal are professional, caring, kind, and go out of their way to provide an outstanding experience and quality education in a warm, friendly environment.Parent Review6y ago - Apollo Elementary School
- PK-4
- Public
- 315 Students
3/10GreatSchools RatingParent Rating AverageThis is one of the best schools in the area. The teachers, principal, and staff go out of their way to help students and are caring, professional, and kind. Because this is a small school, it has an excellent teacher student ratio. The education is high quality. Some of the best education that my kids received. Warm, wonderful place!Parent Review6y ago - Mercer County Jr High School
- 7-8
- Public
- 212 Students
5/10GreatSchools RatingParent Rating AverageNo reviews available for this school. - Mercer County High School
- 9-12
- Public
- 390 Students
5/10GreatSchools RatingParent Rating AverageNo reviews available for this school. - Check out schools near 1767 40th Ave.
Check with the applicable school district prior to making a decision based on these schools. Learn more.
LGBTQ Local Legal Protections
LGBTQ Local Legal Protections

Homes for Rent Near 1767 40th Ave
Skip to last item
Skip to first item
Off Market Homes Near 1767 40th Ave
Skip to last item
- Sharon Esslinger, RE/MAX Country Crossroads
- Sharon Esslinger, RE/MAX Country Crossroads
- See more homes for sale inAledoTake a look
Skip to first item
1767 40th Ave, Aledo, IL 61231 is a 5 bedroom, 2 bathroom, 1,990 sqft single-family home built in 1880. This property is not currently available for sale. 1767 40th Ave was last sold on Aug 7, 2023 for $230,000 (8% lower than the asking price of $249,900). The current Trulia Estimate for 1767 40th Ave is $234,000.
