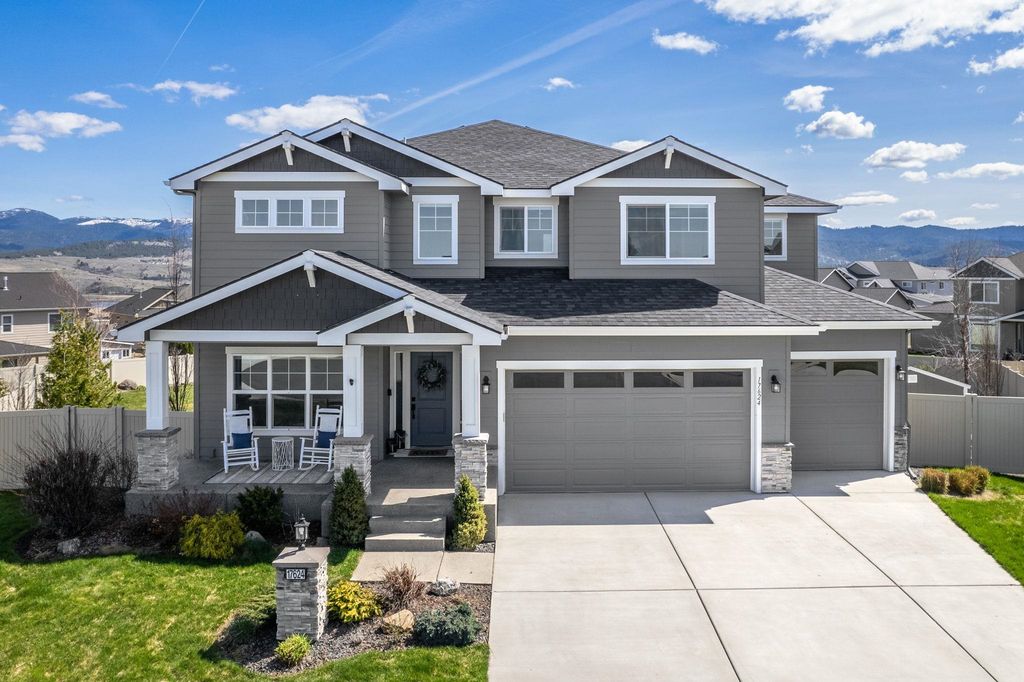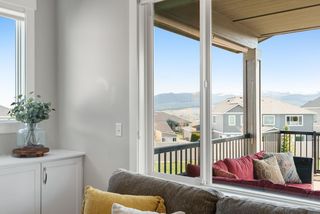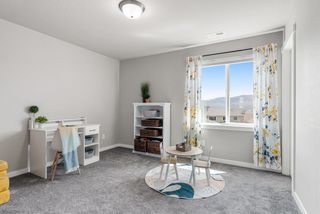


PENDING0.47 ACRES
17624 E Ridgetop Ct
Greenacres, WA 99016
- 6 Beds
- 4 Baths
- 4,447 sqft (on 0.47 acres)
- 6 Beds
- 4 Baths
- 4,447 sqft (on 0.47 acres)
6 Beds
4 Baths
4,447 sqft
(on 0.47 acres)
Local Information
© Google
-- mins to
Commute Destination
Description
Nestled on a cul-de-sac in the coveted Morningside Heights neighborhood and situated on a fully landscaped oversized lot, this 6 bed, 3.5 bath Greenstone home offers generous space flooded with natural light and boasts a panoramic view of Mica Peak. Upon entering the home, you are greeted by a dedicated office, half bath, and a large open dining and living room that sets the stage for seamless entertaining. The expansive kitchen features dual large pantries, quartz countertops, and stainless steel appliances, which add to the home’s upscale design. The functional mudroom ensures ample storage. Upstairs, the home features 4 spacious bedrooms, all with walk-in closets, including a beautiful primary en suite. Descend to the basement to discover 2 more bedrooms and a full guest bath. Step outside to the lower patio and enjoy the expansive backyard. Hot tub ready, smart zonal air/heat, Tuff shed, 3 car garage, soft close cabinetry, neighborhood park. Don't miss this beauty!
Open House
Sunday, April 28
1:00 PM to 3:00 PM
Home Highlights
Parking
Garage
Outdoor
No Info
A/C
Heating & Cooling
HOA
None
Price/Sqft
$221
Listed
18 days ago
Home Details for 17624 E Ridgetop Ct
Active Status |
|---|
MLS Status: Pending |
Interior Features |
|---|
Interior Details Basement: Full,Finished,Daylight,Rec/Family Area,Walk-Out AccessNumber of Rooms: 3Types of Rooms: Basement, First Floor, Second Floor |
Beds & Baths Number of Bedrooms: 6Number of Bathrooms: 4 |
Dimensions and Layout Living Area: 4447 Square Feet |
Appliances & Utilities Appliances: Free-Standing Range, Gas Range, Dishwasher, Refrigerator, Disposal, Microwave, Washer, DryerDishwasherDisposalDryerMicrowaveRefrigeratorWasher |
Heating & Cooling Heating: Gas Hot Air Furnace,Forced Air,Hot Water,Prog. Therm.,ZonedHas CoolingAir Conditioning: Central AirHas HeatingHeating Fuel: Gas Hot Air Furnace |
Fireplace & Spa Number of Fireplaces: 1Fireplace: Zero Clearance, GasHas a Fireplace |
Windows, Doors, Floors & Walls Flooring: Wood |
Levels, Entrance, & Accessibility Stories: 2Levels: TwoFloors: Wood |
View Has a ViewView: Mountain(s), Territorial |
Exterior Features |
|---|
Exterior Home Features Roof: CompositionFencing: Fenced Yard, FencedOther Structures: Shed(s) |
Parking & Garage Number of Garage Spaces: 3Number of Covered Spaces: 3GarageParking Spaces: 3Parking: Attached,Garage Door Opener,Oversized |
Frontage Road Frontage: City StreetRoad Surface Type: Paved |
Days on Market |
|---|
Days on Market: 18 |
Property Information |
|---|
Year Built Year Built: 2018 |
Property Type / Style Property Type: ResidentialProperty Subtype: ResidentialArchitecture: Craftsman |
Building Construction Materials: Stone Veneer, Wood Siding, Fiber CementNot a New ConstructionNo Additional Parcels |
Property Information Parcel Number: 55302.7203 |
Price & Status |
|---|
Price List Price: $985,000Price Per Sqft: $221 |
Media |
|---|
Location |
|---|
Direction & Address City: GreenacresCommunity: Morningside Heights |
School Information Elementary School: SunriseElementary School District: Central ValleyJr High / Middle School: EvergreenHigh School: Central Valley |
Agent Information |
|---|
Listing Agent Listing ID: 202414306 |
Building |
|---|
Building Area Building Area: 4447 Square Meters |
HOA |
|---|
Has an HOA |
Lot Information |
|---|
Lot Area: 0.47 acres |
Offer |
|---|
Listing Terms: FHA, VA Loan, Conventional, Cash |
Compensation |
|---|
Buyer Agency Commission: 2Buyer Agency Commission Type: % |
Notes The listing broker’s offer of compensation is made only to participants of the MLS where the listing is filed |
Miscellaneous |
|---|
BasementMls Number: 202414306 |
Additional Information |
|---|
HOA Amenities: Deck,Patio,Hot Water,OtherMlg Can ViewMlg Can Use: IDX |
Last check for updates: about 18 hours ago
Listing courtesy of Jamie Reyes, (509) 991-4981
EXIT Real Estate Professionals
Source: SMLS, MLS#202414306

Price History for 17624 E Ridgetop Ct
| Date | Price | Event | Source |
|---|---|---|---|
| 04/25/2024 | $985,000 | Pending | SMLS #202414306 |
| 04/11/2024 | $985,000 | Listed For Sale | SMLS #202414306 |
| 03/25/2021 | $825,000 | Sold | SMLS #202111596 |
| 02/22/2021 | $759,900 | Pending | SMLS #202111596 |
| 02/17/2021 | $759,900 | Listed For Sale | SMLS #202111596 |
| 10/26/2018 | $561,077 | Sold | SMLS #201810246 |
Similar Homes You May Like
Skip to last item
- Keller Williams Spokane - Main
- Windermere Real Estate/Cornerstone
- See more homes for sale inGreenacresTake a look
Skip to first item
New Listings near 17624 E Ridgetop Ct
Skip to last item
Skip to first item
Property Taxes and Assessment
| Year | 2023 |
|---|---|
| Tax | $7,734 |
| Assessment | $847,700 |
Home facts updated by county records
Comparable Sales for 17624 E Ridgetop Ct
Address | Distance | Property Type | Sold Price | Sold Date | Bed | Bath | Sqft |
|---|---|---|---|---|---|---|---|
0.08 | Single-Family Home | $880,000 | 12/22/23 | 6 | 4 | 4,571 | |
0.07 | Single-Family Home | $919,900 | 03/22/24 | 6 | 4 | 4,382 | |
0.26 | Single-Family Home | $862,500 | 11/20/23 | 6 | 4 | 4,538 | |
0.15 | Single-Family Home | $850,000 | 01/30/24 | 5 | 4 | 4,558 | |
0.09 | Single-Family Home | $835,000 | 06/12/23 | 5 | 3 | 3,583 | |
0.35 | Single-Family Home | $837,000 | 09/27/23 | 6 | 4 | 3,896 | |
0.22 | Single-Family Home | $935,000 | 08/24/23 | 5 | 3 | 4,260 | |
0.18 | Single-Family Home | $800,000 | 06/23/23 | 5 | 3 | 3,722 | |
0.30 | Single-Family Home | $792,230 | 06/06/23 | 5 | 4 | 4,187 | |
0.32 | Single-Family Home | $685,656 | 05/23/23 | 5 | 4 | 3,500 |
LGBTQ Local Legal Protections
LGBTQ Local Legal Protections
Jamie Reyes, EXIT Real Estate Professionals

IDX information is provided exclusively for personal, non-commercial use, and may not be used for any purpose other than to identify prospective properties consumers may be interested in purchasing.
Information is deemed reliable but not guaranteed.
The listing broker’s offer of compensation is made only to participants of the MLS where the listing is filed.
The listing broker’s offer of compensation is made only to participants of the MLS where the listing is filed.
17624 E Ridgetop Ct, Greenacres, WA 99016 is a 6 bedroom, 4 bathroom, 4,447 sqft single-family home built in 2018. This property is currently available for sale and was listed by SMLS on Apr 11, 2024. The MLS # for this home is MLS# 202414306.
