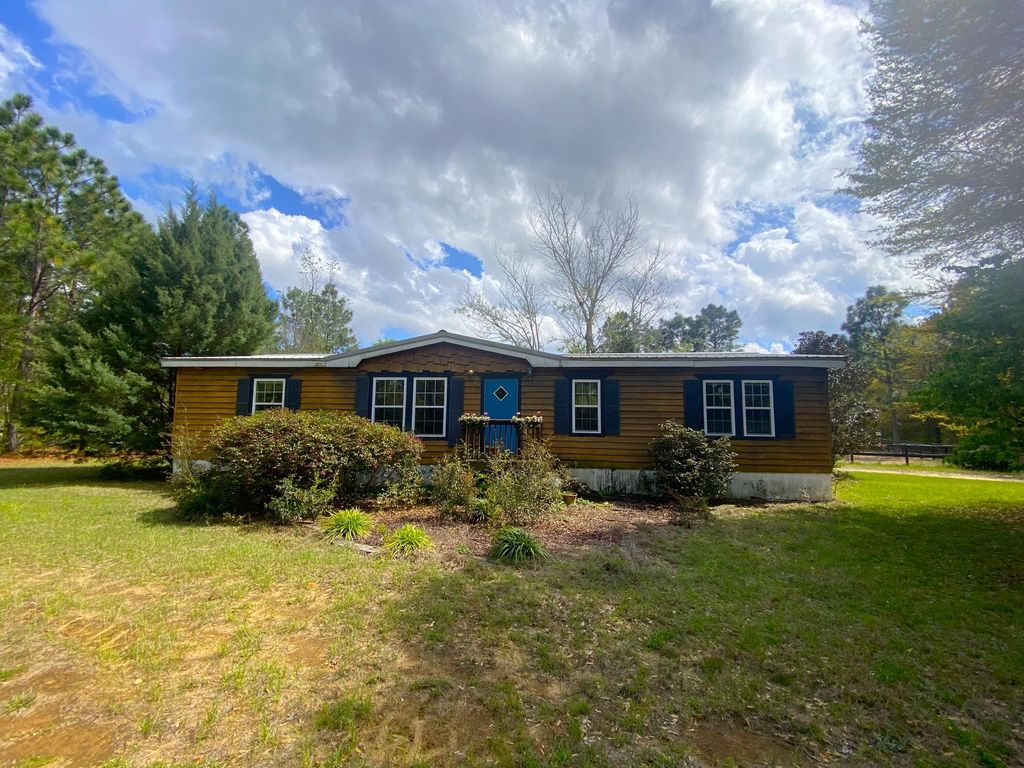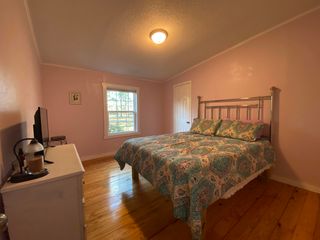


UNDER CONTRACT8.38 ACRES
1756 Oak Ridge Club Rd
Windsor, SC 29856
- 3 Beds
- 2 Baths
- 1,568 sqft (on 8.38 acres)
- 3 Beds
- 2 Baths
- 1,568 sqft (on 8.38 acres)
3 Beds
2 Baths
1,568 sqft
(on 8.38 acres)
We estimate this home will sell faster than 94% nearby.
Local Information
© Google
-- mins to
Commute Destination
Description
Mini-farm horse property on 8.38 acres sporting 3 BR/ 2 BA Oakwood Doublewide manufactured home, detached double garage & storage, grass paddocks, large fenced sand arena, 3 RV hookups for your guests, run-in sheds, round bale shelters, handy tack room with front porch & attached stall, feed shed, wash rack & treed buffers. 2019 metal roof, 2019 gas heater, 2019 new compressor outside HVAC unit, updated flooring, Stainless Steel kitchen appliances new 2020. Split floor plan affords privacy along with large dining area, spacious kitchen and extended living area. Double French doors open to the back deck perfect for barbecues with a farm view. Outside the back doors, you will find an inground circular pit for either putting in a pool or Koi Pond. Detached double garage with workshop gives you room to build, create & repair. Trees throughout the property include Dogwood, Pine, Oak, Cedar and more! Grass paddocks have plenty of shade & shelter. Great for snowbird or full-time residence. Furnishings are negotiable. Edisto Gas Propane Tank is leased. Quiet Country living where you may ride your horse off the property to the 1600-acre Aiken Gopher Tortoise Heritage Preserve's horseback riding trails. Schedule your showing today!
Home Highlights
Parking
Garage
Outdoor
Porch
A/C
Heating & Cooling
HOA
None
Price/Sqft
$207
Listed
19 days ago
Home Details for 1756 Oak Ridge Club Rd
Interior Features |
|---|
Interior Details Basement: NoneNumber of Rooms: 6 |
Beds & Baths Number of Bedrooms: 3Number of Bathrooms: 2Number of Bathrooms (full): 2 |
Appliances & Utilities Appliances: Microwave, Range, Refrigerator, DishwasherDishwasherMicrowaveRefrigerator |
Heating & Cooling Heating: PropaneHas CoolingAir Conditioning: Heat PumpHas HeatingHeating Fuel: Propane |
Fireplace & Spa No Fireplace |
Windows, Doors, Floors & Walls Window: Window CoveringsFlooring: Laminate, Tile, Wood |
Levels, Entrance, & Accessibility Levels: OneFloors: Laminate, Tile, Wood |
Exterior Features |
|---|
Exterior Home Features Roof: ShinglePatio / Porch: PorchFencing: FencedOther Structures: See Remarks, RV/Boat Storage, Shed(s), Workshop, Garage(s)Foundation: Pillar/Post/PierNo Private Pool |
Parking & Garage Number of Garage Spaces: 2Number of Covered Spaces: 2No CarportHas a GarageNo Attached GarageParking Spaces: 2Parking: Detached,Garage Door Opener |
Pool Pool: None, See Remarks |
Frontage Road Surface Type: Dirt |
Water & Sewer Sewer: Septic Tank |
Farm & Range Horse Amenities: Feed Room, Grass Field, Paddocks, Riding Trail, Run-In Shed, Tack Room |
Finished Area Finished Area (above surface): 1568 Square Feet |
Days on Market |
|---|
Days on Market: 19 |
Property Information |
|---|
Year Built Year Built: 1993 |
Property Type / Style Property Type: ResidentialProperty Subtype: FarmArchitecture: See Remarks,Ranch |
Building Construction Materials: See Remarks, Wood SidingNot a New Construction |
Property Information Parcel Number: 2680012003 |
Price & Status |
|---|
Price List Price: $325,000Price Per Sqft: $207 |
Status Change & Dates Possession Timing: Close Of Escrow |
Active Status |
|---|
MLS Status: Active w/Contingencies |
Media |
|---|
Location |
|---|
Direction & Address City: WindsorCommunity: None |
School Information Elementary School: Oakwood WindsorJr High / Middle School: Aiken Intermediate 6th-Kennedy Middle 7th&8thHigh School: South Aiken |
Agent Information |
|---|
Listing Agent Listing ID: 211223 |
Building |
|---|
Building Details Builder Name: Oakwood |
Building Area Building Area: 1568 Square Feet |
Community |
|---|
Community Features: See Remarks |
HOA |
|---|
No HOA |
Lot Information |
|---|
Lot Area: 8.38 Acres |
Listing Info |
|---|
Special Conditions: Standard |
Offer |
|---|
Listing Terms: All Inclusive Trust Deed |
Energy |
|---|
Energy Efficiency Features: Appliances |
Compensation |
|---|
Buyer Agency Commission: 4.00Buyer Agency Commission Type: % |
Notes The listing broker’s offer of compensation is made only to participants of the MLS where the listing is filed |
Miscellaneous |
|---|
Mls Number: 211223Zillow Contingency Status: Under Contract |
Additional Information |
|---|
See Remarks |
Last check for updates: about 21 hours ago
Listing courtesy of Aiken Home Source Team Rebecca Gutierrez, Team Leader, (803) 220-1682
Keller Williams Realty Aiken Partners
Source: Aiken MLS, MLS#211223

Price History for 1756 Oak Ridge Club Rd
| Date | Price | Event | Source |
|---|---|---|---|
| 04/24/2024 | $325,000 | Contingent | Aiken MLS #211223 |
| 04/09/2024 | $325,000 | Listed For Sale | Aiken MLS #211223 |
| 04/19/2018 | $125,000 | Sold | Aiken MLS #99886 |
| 05/19/2011 | $8,499 | Sold | N/A |
Similar Homes You May Like
Skip to last item
- Meybohm Real Estate - Aiken
- United Real Estate, Aiken
- See more homes for sale inWindsorTake a look
Skip to first item
New Listings near 1756 Oak Ridge Club Rd
Skip to last item
Skip to first item
Property Taxes and Assessment
| Year | 2023 |
|---|---|
| Tax | $199 |
| Assessment | $12,380 |
Home facts updated by county records
Comparable Sales for 1756 Oak Ridge Club Rd
Address | Distance | Property Type | Sold Price | Sold Date | Bed | Bath | Sqft |
|---|---|---|---|---|---|---|---|
0.68 | Single-Family Home | $422,500 | 12/12/23 | 3 | 2 | 2,154 | |
2.69 | Single-Family Home | $290,000 | 03/26/24 | 3 | 2 | 1,564 | |
2.15 | Single-Family Home | $535,000 | 03/29/24 | 4 | 3 | 2,000 | |
2.92 | Single-Family Home | $250,000 | 11/30/23 | 3 | 2 | 1,216 | |
4.05 | Single-Family Home | $188,500 | 06/30/23 | 4 | 2 | 2,432 |
What Locals Say about Windsor
- Marissaefish
- Resident
- 4y ago
"We have a local Christmas parade and a horse friendly community. There are lots of equestrian venues in the community. "
LGBTQ Local Legal Protections
LGBTQ Local Legal Protections
Aiken Home Source Team Rebecca Gutierrez, Team Leader, Keller Williams Realty Aiken Partners

Copyright Aiken Association of Realtors and MLS. All rights reserved. Information is deemed reliable but not guaranteed.
The listing broker’s offer of compensation is made only to participants of the MLS where the listing is filed.
The listing broker’s offer of compensation is made only to participants of the MLS where the listing is filed.
1756 Oak Ridge Club Rd, Windsor, SC 29856 is a 3 bedroom, 2 bathroom, 1,568 sqft single-family home built in 1993. This property is currently available for sale and was listed by Aiken MLS on Apr 9, 2024. The MLS # for this home is MLS# 211223.
