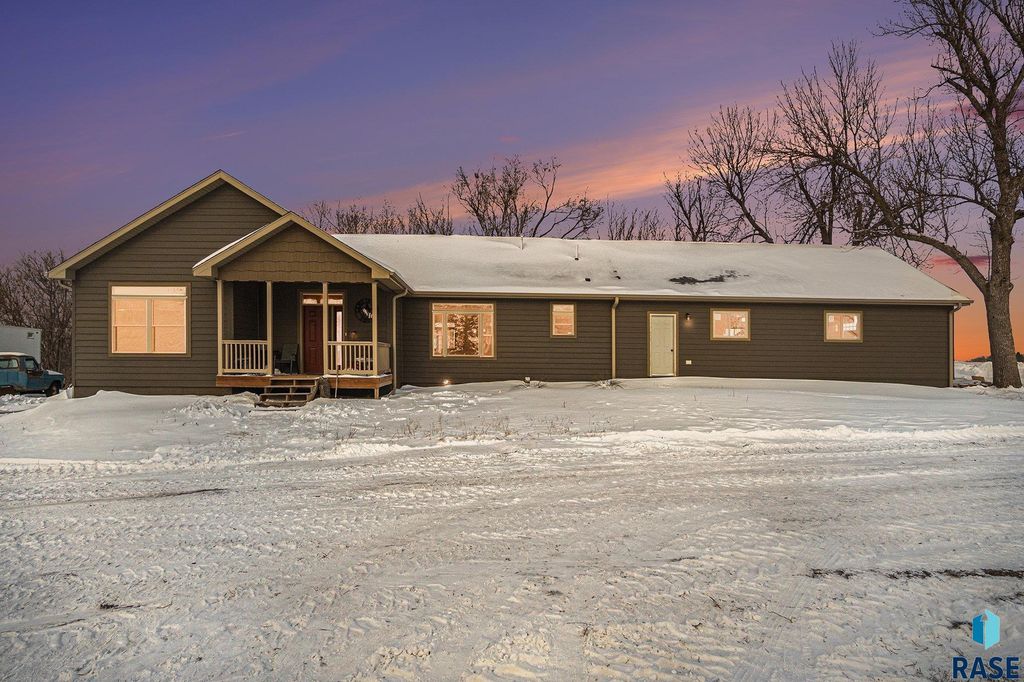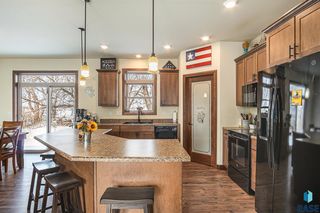


FOR SALE5.01 ACRES
1755 100th St
Larchwood, IA 51241
- 3 Beds
- 3 Baths
- 1,825 sqft (on 5.01 acres)
- 3 Beds
- 3 Baths
- 1,825 sqft (on 5.01 acres)
3 Beds
3 Baths
1,825 sqft
(on 5.01 acres)
Local Information
© Google
-- mins to
Commute Destination
Description
Attention Acreage Buyers! Here is your opportunity to purchase a 3 bedroom, 3 bath home nestled on a mature 5 acres. This sprawling ranch style boasts over 1,800 finished square feet on the main. You will appreciate the open floor plan featuring a large and cozy living room, with a trayed ceiling, the kitchen hosts a large center island, walk-in pantry and its conveniently open to the dining area with a slider to outside making this the perfect place to entertain. Down the hall is the highly sought after 3 bedrooms on the main, one of which is the master with a walk-in closet and full master bath with a separate jacuzzi tub and walk-in shower with a double vanity. This home also comes with main floor laundry and a half bath. Instant equity can be added once you finish off the lower level. You won't be disappointed when you check out the attached 27x40 finished 2 stall garage that is complete with heat and a floor drain. Other features include: a gun room, outbuildings & new septic.
Home Highlights
Parking
2 Car Garage
Outdoor
Porch
A/C
Heating & Cooling
HOA
No HOA Fee
Price/Sqft
$312
Listed
97 days ago
Home Details for 1755 100th St
Active Status |
|---|
MLS Status: Active |
Interior Features |
|---|
Interior Details Basement: FullNumber of Rooms: 7Types of Rooms: Master Bedroom, Bedroom 2, Bedroom 3, Bathroom, Dining Room, Kitchen, Living Room, Basement |
Beds & Baths Number of Bedrooms: 3Main Level Bedrooms: 3Number of Bathrooms: 3Number of Bathrooms (full): 2Number of Bathrooms (half): 1 |
Dimensions and Layout Living Area: 1825 Square Feet |
Appliances & Utilities Appliances: Electric Oven/Range, Microwave, Dishwasher, Refrigerator, Washer, Dryer, Humidifier, Water Softener Rented, Electric Water HeaterDishwasherDryerLaundry: Main LevelMicrowaveRefrigeratorWasher |
Heating & Cooling Heating: Central Natural GasHas CoolingAir Conditioning: One Central Air UnitHas HeatingHeating Fuel: Central Natural Gas |
Fireplace & Spa No Fireplace |
Windows, Doors, Floors & Walls Flooring: Carpet, Laminate, Vinyl |
Levels, Entrance, & Accessibility Floors: Carpet, Laminate, Vinyl |
Security Security: Smoke Detector(s) |
Exterior Features |
|---|
Exterior Home Features Roof: Shingle CompositionPatio / Porch: Covered Front PorchFoundation: Concrete Perimeter |
Parking & Garage Number of Garage Spaces: 2Number of Covered Spaces: 2No CarportHas a GarageHas an Attached GarageParking Spaces: 2Parking: Drain,Heated Garage,Oversized,Attached,Garage Door Opener |
Frontage Responsible for Road Maintenance: Private Maintained Road |
Water & Sewer Sewer: Septic Tank |
Farm & Range Not Allowed to Raise Horses |
Finished Area Finished Area (above surface): 1825 Square Feet |
Days on Market |
|---|
Days on Market: 97 |
Property Information |
|---|
Year Built Year Built: 2019 |
Property Type / Style Property Type: ResidentialProperty Subtype: Single Family ResidenceArchitecture: Ranch |
Building Construction Materials: Hard Board |
Property Information Parcel Number: 070000700200000 |
Price & Status |
|---|
Price List Price: $569,900Price Per Sqft: $312 |
Location |
|---|
Direction & Address City: LarchwoodCommunity: No Subdivision |
School Information Elementary School: IA-West Lyon ElementaryElementary School District: IA-West Lyon School Comminty School DistrictJr High / Middle School: IA-West Lyon Middle SchoolJr High / Middle School District: IA-West Lyon School Comminty School DistrictHigh School: IA-West Lyon HighHigh School District: IA-West Lyon School Comminty School District |
Agent Information |
|---|
Listing Agent Listing ID: 22400450 |
Building |
|---|
Building Area Building Area: 3650 Square Feet |
HOA |
|---|
No HOA |
Lot Information |
|---|
Lot Area: 5.01 acres |
Compensation |
|---|
Buyer Agency Commission: 3Buyer Agency Commission Type: % |
Notes The listing broker’s offer of compensation is made only to participants of the MLS where the listing is filed |
Miscellaneous |
|---|
BasementMls Number: 22400450 |
Last check for updates: about 23 hours ago
Listing courtesy of Anthony Graphenteen
Hegg, REALTORS
Source: Realtor Association of the Sioux Empire, MLS#22400450

Price History for 1755 100th St
| Date | Price | Event | Source |
|---|---|---|---|
| 01/21/2024 | $569,900 | Listed For Sale | Realtor Association of the Sioux Empire #22400450 |
Similar Homes You May Like
Skip to last item
- Coldwell Banker Empire Realty
- Coldwell Banker Empire Realty
- See more homes for sale inLarchwoodTake a look
Skip to first item
New Listings near 1755 100th St
Skip to last item
Skip to first item
Property Taxes and Assessment
| Year | 2023 |
|---|---|
| Tax | $3,554 |
| Assessment | $449,400 |
Home facts updated by county records
Comparable Sales for 1755 100th St
Address | Distance | Property Type | Sold Price | Sold Date | Bed | Bath | Sqft |
|---|---|---|---|---|---|---|---|
3.13 | Single-Family Home | $250,000 | 10/06/23 | 2 | 2 | 1,232 | |
2.94 | Single-Family Home | $130,000 | 03/15/24 | 2 | 1 | 848 | |
4.71 | Single-Family Home | $228,000 | 05/10/23 | 4 | 3 | 2,045 |
LGBTQ Local Legal Protections
LGBTQ Local Legal Protections
Anthony Graphenteen, Hegg, REALTORS

The data relating to real estate for sale on this web site comes in part from the Internet Data Exchange Program of the REALTOR® Association of the Sioux Empire, Inc., Multiple Listing Service. Real estate listings held by brokerage firms other than Zillow, Inc. are marked with the Internet Data Exchange™ logo or the Internet Data Exchange thumbnail logo (a little black house) and detailed information about them includes the name of the listing brokers.
Information is deemed reliable but not guaranteed.
Copyright 2024 REALTOR® Association of the Sioux Empire, Inc., Inc. Multiple Listing Service. All rights reserved.
The listing broker’s offer of compensation is made only to participants of the MLS where the listing is filed.
The listing broker’s offer of compensation is made only to participants of the MLS where the listing is filed.
1755 100th St, Larchwood, IA 51241 is a 3 bedroom, 3 bathroom, 1,825 sqft single-family home built in 2019. This property is currently available for sale and was listed by Realtor Association of the Sioux Empire on Jan 21, 2024. The MLS # for this home is MLS# 22400450.
