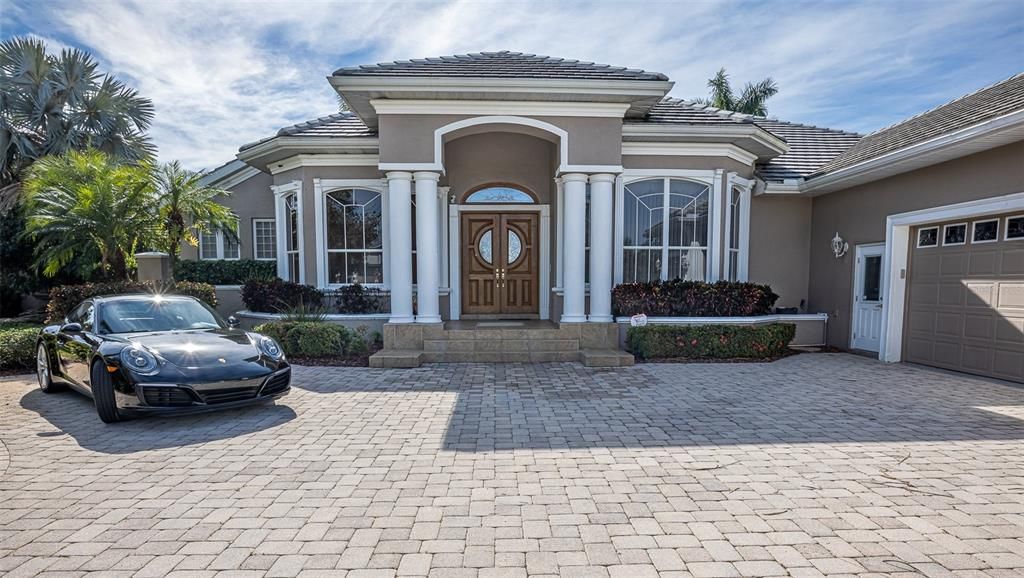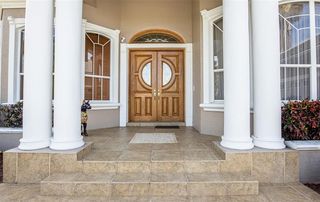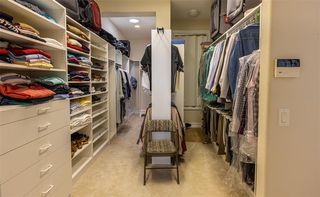


FOR SALE0.54 ACRES
17479 Ohara Dr
Pt Charlotte, FL 33948
- 4 Beds
- 4 Baths
- 3,834 sqft (on 0.54 acres)
- 4 Beds
- 4 Baths
- 3,834 sqft (on 0.54 acres)
4 Beds
4 Baths
3,834 sqft
(on 0.54 acres)
We estimate this home will sell faster than 82% nearby.
Local Information
© Google
-- mins to
Commute Destination
Description
PLEASE SEE VIDEO TOUR. Luxury Estate Home with Big Water Views. A boater's paradise with 116 feet of water frontage, expansive wooden dock with water, electric and a 16K pound boat lift. Sailboat access (no bridges) to the waters of Charlotte Harbor and the Gulf of Mexico. Sitting on over 1/2 acres, this custom-built single owner home has a three-car garage, grand double door entry, heated pool with spa, outdoor wet bar, and whole house propane generator. Gourmet kitchen with solid wood cabinetry, granite countertops, double stainless steel sinks, Island with Sink and wine fridge, Thermador six burner gas stove with griddle and hood, double oven, oversized Kitchenaid stainless side by side refrigerator freezer, walk -in pantry, and desk/recipe station. Dinette with three panel aquarium windows overlooking lanai and pool. Executive home office with built-in desk and bookcase, wood flooring and wood blinds. Formal living room with cathedral ceilings, three panel pocketing sliding doors leading to Lanai.. Formal dining room with marble flooring, built in buffet with lighted glass cabinets and seven foot bay windows. Two guest rooms, both with ensuite private bathrooms. Family room with gas fireplace and wooden plantation shutters. Game room (fourth bedroom) with full bathroom, built in wet bar, with sliding glass doors leading to lanai and outdoor kitchen. Other features include steam shower in masterbath, central vacuum system, two water softeners, 500 gallon propane tank for whole house generator, pool heater, spa heater, two indoor water heaters, fireplace and gas stove.
Home Highlights
Parking
3 Car Garage
Outdoor
Pool
View
Water, Canal, Lagoon
HOA
$0/Monthly
Price/Sqft
$406
Listed
13 days ago
Home Details for 17479 Ohara Dr
Interior Features |
|---|
Interior Details Number of Rooms: 6 |
Beds & Baths Number of Bedrooms: 4Number of Bathrooms: 4Number of Bathrooms (full): 4 |
Dimensions and Layout Living Area: 3834 Square Feet |
Appliances & Utilities Utilities: Cable Connected, Electricity Connected, Water ConnectedAppliances: Bar Fridge, Built-In Oven, Cooktop, Dishwasher, Disposal, Dryer, Electric Water Heater, Gas Water Heater, Microwave, Range, Range Hood, Refrigerator, Washer, Wine RefrigeratorDishwasherDisposalDryerLaundry: InsideMicrowaveRefrigeratorWasher |
Heating & Cooling Heating: Central, Electric, ZonedHas CoolingAir Conditioning: Central Air, ZonedHas HeatingHeating Fuel: Central |
Fireplace & Spa Fireplace: GasSpa: Heated, In GroundHas a FireplaceHas a Spa |
Gas & Electric Has Electric on Property |
Windows, Doors, Floors & Walls Window: Window TreatmentsFlooring: Carpet, Marble, Porcelain Tile |
Levels, Entrance, & Accessibility Stories: 1Number of Stories: 1Levels: OneFloors: Carpet, Marble, Porcelain Tile |
View Has a ViewView: Water, Canal, Lagoon |
Exterior Features |
|---|
Exterior Home Features Roof: TilePatio / Porch: Enclosed, ScreenedOther Structures: Outdoor KitchenExterior: Rain Gutters, Sliding DoorsFoundation: Slab, Stem WallHas a Private Pool |
Parking & Garage Number of Garage Spaces: 3Number of Covered Spaces: 3No CarportHas a GarageHas an Attached GarageParking Spaces: 3Parking: Garage Attached |
Pool Pool: Gunite, Heated, In GroundPool |
Frontage WaterfrontWaterfront: Canal - Brackish, Canal - Saltwater, Lagoon, Water Access, Water Access: Bay/Harbor, Canal - Brackish, Canal - Saltwater, Gulf/Ocean, Gulf/Ocean to Bay, Intracoastal Waterway, River, Water Extras: Bridges - No Fixed Bridges, Lift, Sailboat WaterRoad Surface Type: PavedOn Waterfront |
Water & Sewer Sewer: Septic Tank |
Days on Market |
|---|
Days on Market: 13 |
Property Information |
|---|
Year Built Year Built: 2001 |
Property Type / Style Property Type: ResidentialProperty Subtype: Single Family ResidenceArchitecture: Florida |
Building Construction Materials: Block, StuccoNot a New Construction |
Property Information Parcel Number: 402136226003 |
Price & Status |
|---|
Price List Price: $1,555,000Price Per Sqft: $406 |
Active Status |
|---|
MLS Status: Active |
Media |
|---|
Location |
|---|
Direction & Address City: Port CharlotteCommunity: South Bayview Estates |
Agent Information |
|---|
Listing Agent Listing ID: C7490851 |
Building |
|---|
Building Area Building Area: 5322 Square Feet |
Community |
|---|
Not Senior Community |
HOA |
|---|
Association for this Listing: Port CharlotteHas an HOAHOA Fee: $0/Monthly |
Lot Information |
|---|
Lot Area: 0.54 acres |
Listing Info |
|---|
Special Conditions: None |
Compensation |
|---|
Buyer Agency Commission: 2Buyer Agency Commission Type: %Transaction Broker Commission: 2%Transaction Broker Commission Type: % |
Notes The listing broker’s offer of compensation is made only to participants of the MLS where the listing is filed |
Business |
|---|
Business Information Ownership: Fee Simple |
Rental |
|---|
Lease Term: No Minimum |
Miscellaneous |
|---|
Mls Number: C7490851Attic: Built in Features, Cathedral Ceiling(s), Ceiling Fans(s), Central Vaccum, Crown Molding, Open Floorplan, Primary Bedroom Main Floor, Solid Surface Counters, Solid Wood Cabinets, Split Bedroom, Stone Counters, Thermostat, Walk-In Closet(s), Window TreatmentsWater ViewWater View: Water, Canal, Lagoon |
Last check for updates: 1 day ago
Listing Provided by: Chad McCrory, (941) 628-6197
RE/MAX HARBOR REALTY, (941) 639-8500
Originating MLS: Port Charlotte
Source: Stellar MLS / MFRMLS, MLS#C7490851

IDX information is provided exclusively for personal, non-commercial use, and may not be used for any purpose other than to identify prospective properties consumers may be interested in purchasing. Information is deemed reliable but not guaranteed. Some IDX listings have been excluded from this website.
The listing broker’s offer of compensation is made only to participants of the MLS where the listing is filed.
Listing Information presented by local MLS brokerage: Zillow, Inc - (407) 904-3511
The listing broker’s offer of compensation is made only to participants of the MLS where the listing is filed.
Listing Information presented by local MLS brokerage: Zillow, Inc - (407) 904-3511
Price History for 17479 Ohara Dr
| Date | Price | Event | Source |
|---|---|---|---|
| 04/16/2024 | $1,555,000 | Listed For Sale | Stellar MLS / MFRMLS #C7490851 |
| 11/19/2022 | ListingRemoved | Stellar MLS / MFRMLS #C7456851 | |
| 08/20/2022 | $1,875,000 | PriceChange | Stellar MLS / MFRMLS #C7456851 |
| 06/03/2022 | $1,900,000 | PriceChange | Stellar MLS / MFRMLS #C7456851 |
| 05/18/2022 | $1,940,000 | PriceChange | Stellar MLS / MFRMLS #C7456851 |
| 04/11/2022 | $1,990,000 | PriceChange | Stellar MLS / MFRMLS #C7456851 |
| 03/13/2022 | $2,100,000 | Listed For Sale | Stellar MLS / MFRMLS #C7456851 |
| 10/04/1999 | $76,900 | Sold | N/A |
Similar Homes You May Like
Skip to last item
- ALLISON JAMES ESTATES & HOMES
- Coldwell Banker Sunstar Realty
- Coldwell Banker Sunstar Realty
- CENTURY 21 SUNBELT REALTY
- COLDWELL BANKER SUNSTAR REALTY
- See more homes for sale inPt CharlotteTake a look
Skip to first item
New Listings near 17479 Ohara Dr
Skip to last item
- Coldwell Banker Sunstar Realty
- COLDWELL BANKER SUNSTAR REALTY
- See more homes for sale inPt CharlotteTake a look
Skip to first item
Property Taxes and Assessment
| Year | 2022 |
|---|---|
| Tax | $17,428 |
| Assessment | $1,065,764 |
Home facts updated by county records
Comparable Sales for 17479 Ohara Dr
Address | Distance | Property Type | Sold Price | Sold Date | Bed | Bath | Sqft |
|---|---|---|---|---|---|---|---|
0.35 | Single-Family Home | $575,000 | 10/31/23 | 5 | 5 | 4,260 | |
0.31 | Single-Family Home | $648,775 | 02/21/24 | 4 | 2 | 1,811 | |
0.19 | Single-Family Home | $552,000 | 07/20/23 | 3 | 3 | 1,619 | |
0.30 | Single-Family Home | $365,000 | 07/05/23 | 4 | 2 | 1,867 | |
0.32 | Single-Family Home | $740,000 | 07/17/23 | 3 | 3 | 2,407 | |
0.50 | Single-Family Home | $339,000 | 11/15/23 | 4 | 3 | 2,054 | |
0.58 | Single-Family Home | $915,000 | 04/05/24 | 4 | 5 | 3,775 | |
0.51 | Single-Family Home | $310,990 | 01/30/24 | 5 | 3 | 2,274 | |
0.26 | Single-Family Home | $620,000 | 12/18/23 | 3 | 2 | 2,037 |
LGBTQ Local Legal Protections
LGBTQ Local Legal Protections
Chad McCrory, RE/MAX HARBOR REALTY

17479 Ohara Dr, Pt Charlotte, FL 33948 is a 4 bedroom, 4 bathroom, 3,834 sqft single-family home built in 2001. This property is currently available for sale and was listed by Stellar MLS / MFRMLS on Apr 16, 2024. The MLS # for this home is MLS# C7490851.
