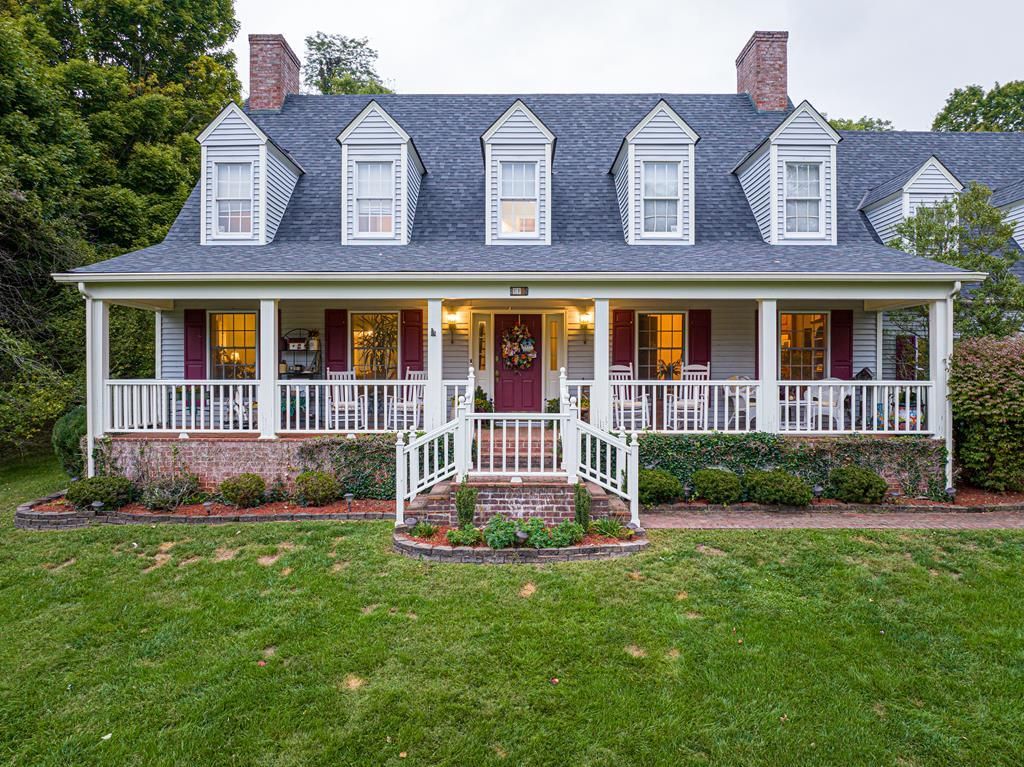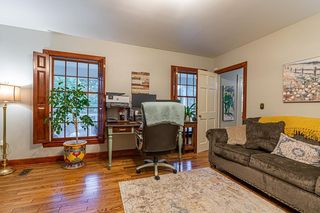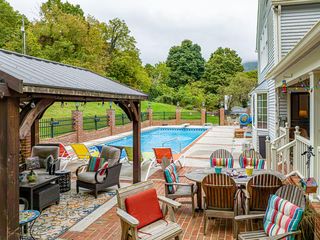


UNDER CONTRACT1.34 ACRES
174 Sunnyside Dr
Tazewell, VA 24651
- 4 Beds
- 4 Baths
- 3,689 sqft (on 1.34 acres)
- 4 Beds
- 4 Baths
- 3,689 sqft (on 1.34 acres)
4 Beds
4 Baths
3,689 sqft
(on 1.34 acres)
Local Information
© Google
-- mins to
Commute Destination
Description
*Now priced BELOW appraisal! Nestled in the heart of Tazewell, this stunning Cape Cod home is the epitome of Southern charm. Boasting over 3600 square feet, 4 bedrooms and 3.5 baths, this home sits on over an acre with a secluded backyard perfect for entertaining. The main level welcomes you with a gorgeous front porch, perfect for watching the sunsets and enjoying the tranquility of the neighborhood. Upon entering, the foyer leads you to the formal sitting room, dining room, kitchen and family room, complete with wet bar, and office. The spacious and sunlit living areas feature classic architectural details, including hardwood floors, crown molding and three wood-burning fireplaces, lending an air of sophistication to every room. The kitchen is the heart of the home and includes granite countertops, stainless steel appliances and ample storage.
Home Highlights
Parking
2 Car Garage
Outdoor
Porch, Patio, Pool
A/C
Heating & Cooling
HOA
None
Price/Sqft
$123
Listed
180+ days ago
Home Details for 174 Sunnyside Dr
Interior Features |
|---|
Interior Details Basement: Crawl Space,NoneNumber of Rooms: 14Types of Rooms: Master Bedroom, Bedroom 2, Bedroom 3, Bedroom 4, Bathroom, Bathroom 1, Bathroom 2, Bathroom 3, Dining Room, Family Room, Kitchen, Living Room, Basement, OfficeWet Bar |
Beds & Baths Number of Bedrooms: 4Number of Bathrooms: 4Number of Bathrooms (full): 3Number of Bathrooms (half): 1 |
Dimensions and Layout Living Area: 3689 Square Feet |
Appliances & Utilities Utilities: Natural Gas Not Available, Cable ConnectedAppliances: Cooktop, Dishwasher, Double Oven, Dryer, Disposal, Microwave, Refrigerator, Trash Compactor, Washer, Electric Water HeaterDishwasherDisposalDryerMicrowaveRefrigeratorWasher |
Heating & Cooling Heating: Heat PumpHas CoolingAir Conditioning: Central AirHas HeatingHeating Fuel: Heat Pump |
Fireplace & Spa Fireplace: Brick, Wood Burning, Three or MoreSpa: BathHas a FireplaceHas a Spa |
Windows, Doors, Floors & Walls Window: Insulated Windows, Tilt Windows, Window TreatmentsFlooring: Carpet, Tile |
Levels, Entrance, & Accessibility Stories: 2Floors: Carpet, Tile |
Security Security: Smoke Detector(s) |
Exterior Features |
|---|
Exterior Home Features Roof: ShinglePatio / Porch: Covered, Patio, Porch CoveredExterior: Other, LightingFoundation: Block |
Parking & Garage Number of Garage Spaces: 2Number of Covered Spaces: 2No CarportHas a GarageHas an Attached GarageHas Open ParkingParking Spaces: 2Parking: Attached,Paved,Garage Door Opener |
Pool Pool: In GroundPool |
Frontage Waterfront: NoneRoad Surface Type: PavedNot on Waterfront |
Water & Sewer Sewer: Public Sewer |
Finished Area Finished Area (above surface): 3689 Square Feet |
Days on Market |
|---|
Days on Market: 180+ |
Property Information |
|---|
Year Built Year Built: 1987 |
Property Type / Style Property Type: ResidentialProperty Subtype: Single Family ResidenceArchitecture: Cape Cod |
Building Construction Materials: Brick, Vinyl Siding, Dry Wall |
Property Information Condition: Exterior Condition: Very Good, Interior Condition: Very Good |
Price & Status |
|---|
Price List Price: $455,000Price Per Sqft: $123 |
Active Status |
|---|
MLS Status: Active Contingency |
Media |
|---|
See Virtual Tour: tour.usamls.net/174-Sunnyside-Dr-Tazewell-VA-24651/unbranded |
Location |
|---|
Direction & Address City: Tazewell |
School Information Elementary School: TazewellJr High / Middle School: TazewellHigh School: Tazewell |
Agent Information |
|---|
Listing Agent Listing ID: 89353 |
Building |
|---|
Building Area Building Area: 4327 Square Feet |
HOA |
|---|
HOA Fee Includes: NoneNo HOA |
Lot Information |
|---|
Lot Area: 1.34 Acres |
Compensation |
|---|
Buyer Agency Commission: 3%Buyer Agency Commission Type: % |
Notes The listing broker’s offer of compensation is made only to participants of the MLS where the listing is filed |
Miscellaneous |
|---|
Mls Number: 89353Zillow Contingency Status: Under ContractWater View: None |
Last check for updates: about 10 hours ago
Listing courtesy of Anslee Cook, (276) 698-5489
eXp Realty
Source: SWVAR, MLS#89353

Also Listed on TVRMLS.
Price History for 174 Sunnyside Dr
| Date | Price | Event | Source |
|---|---|---|---|
| 04/22/2024 | $455,000 | Pending | TVRMLS #9957471 |
| 04/22/2024 | $455,000 | Contingent | SWVAR #89353 |
| 04/02/2024 | $455,000 | PriceChange | SWVAR #89353 |
| 03/13/2024 | $465,000 | PriceChange | SWVAR #89353 |
| 02/05/2024 | $475,000 | PriceChange | SWVAR #89353 |
| 01/26/2024 | $489,000 | PendingToActive | SWVAR #89353 |
| 12/30/2023 | $489,000 | Contingent | SWVAR #89353 |
| 11/09/2023 | $489,000 | PriceChange | SWVAR #89353 |
| 09/28/2023 | $499,000 | Listed For Sale | SWVAR #89353 |
Similar Homes You May Like
Skip to last item
Skip to first item
New Listings near 174 Sunnyside Dr
Skip to last item
Skip to first item
Property Taxes and Assessment
| Year | 2022 |
|---|---|
| Tax | $1,842 |
| Assessment | $317,600 |
Home facts updated by county records
Comparable Sales for 174 Sunnyside Dr
Address | Distance | Property Type | Sold Price | Sold Date | Bed | Bath | Sqft |
|---|---|---|---|---|---|---|---|
0.43 | Single-Family Home | $250,000 | 08/15/23 | 3 | 4 | 3,166 | |
0.26 | Single-Family Home | $271,000 | 03/06/24 | 4 | 3 | 2,392 | |
0.36 | Single-Family Home | $279,000 | 05/02/23 | 4 | 3 | 2,995 | |
0.45 | Single-Family Home | $260,000 | 11/10/23 | 4 | 3 | 3,020 | |
0.46 | Single-Family Home | $259,000 | 09/11/23 | 4 | 3 | 2,568 | |
0.58 | Single-Family Home | $225,000 | 03/19/24 | 4 | 3 | 2,865 | |
0.59 | Single-Family Home | $190,000 | 03/22/24 | 4 | 2 | 1,600 | |
0.75 | Single-Family Home | $250,000 | 08/31/23 | 4 | 2 | 2,736 |
What Locals Say about Tazewell
- Hollyperkins0312
- Resident
- 3y ago
"The towns leaders are trying to implement so many new things to our town. So far it’s been great. Families here are very involved with children’s activities."
LGBTQ Local Legal Protections
LGBTQ Local Legal Protections
Anslee Cook, eXp Realty

IDX information is provided exclusively for personal, non-commercial use, and may not be used for any purpose other than to identify prospective properties consumers may be interested in purchasing. Information is deemed reliable but not guaranteed.
The listing broker’s offer of compensation is made only to participants of the MLS where the listing is filed.
The listing broker’s offer of compensation is made only to participants of the MLS where the listing is filed.
174 Sunnyside Dr, Tazewell, VA 24651 is a 4 bedroom, 4 bathroom, 3,689 sqft single-family home built in 1987. This property is currently available for sale and was listed by SWVAR on Sep 28, 2023. The MLS # for this home is MLS# 89353.
