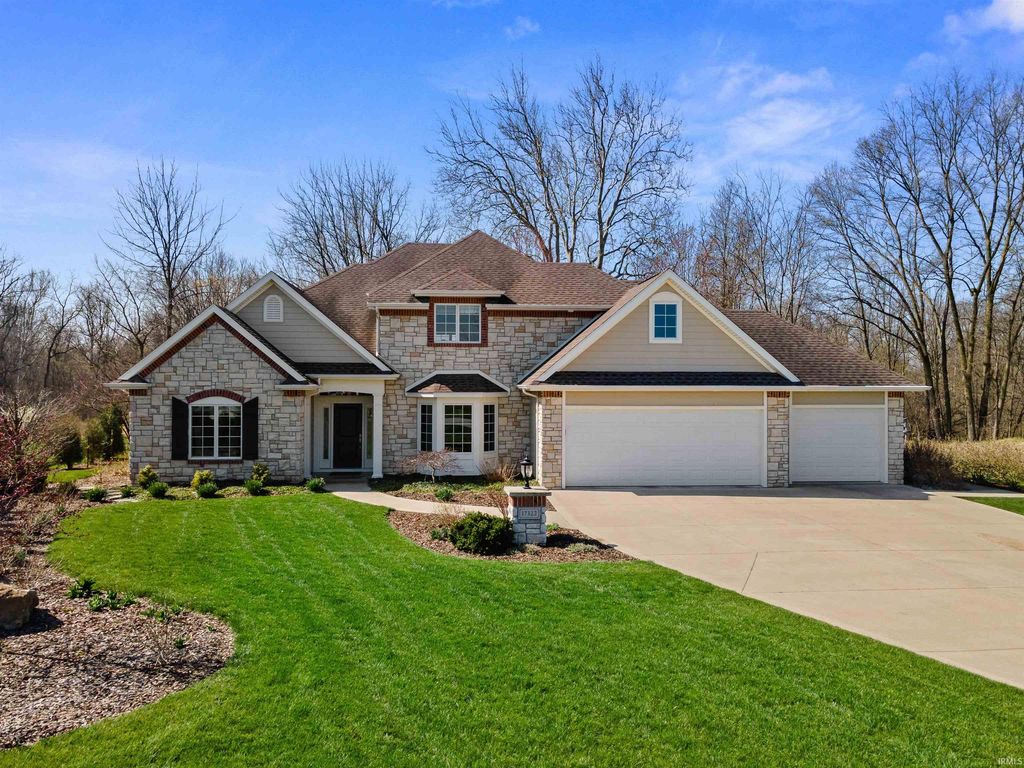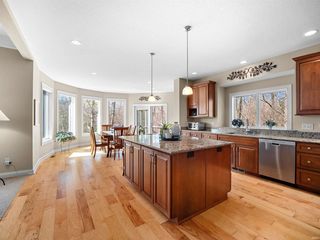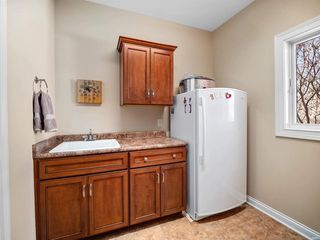


FOR SALE1.01 ACRES
17322 Mending Fences
Spencerville, IN 46788
- 4 Beds
- 3 Baths
- 3,661 sqft (on 1.01 acres)
- 4 Beds
- 3 Baths
- 3,661 sqft (on 1.01 acres)
4 Beds
3 Baths
3,661 sqft
(on 1.01 acres)
We estimate this home will sell faster than 86% nearby.
Local Information
© Google
-- mins to
Commute Destination
Description
OPEN HOUSE, Sunday, April 14th, 2 to 4 P.M. One of a Kind, Custom, Quality-Built 3,661 S.F. Home on a Private, Cul-De-Sac, Acre+ Lot, in Leo Schools, backing up to a Stunning backlot offering woods and a creek owned by the Association; never to be built on! Gorgeous Views of Nature from the Screened Porch & from the high-end Andersen Windows across the back including a curved window wall in the Dining Area! The Main Floor Great Room offers a Gas Log Fireplace flanked with Built-in Cabinets, one side for a TV. Featured is a Spacious Custom Kitchen with a Boxed-out Double Window & a Large Island with Cambria Quartz tops featuring many pull-outs & Desirable Walk-in Pantry. The Primary Ensuite, with a zero-entry, walk-in tiled shower and a Second Bedroom with adjacent full bathroom are all offered on the main floor along with a Den with a beautiful wood beamed ceiling, a closet, bay window and built-in cabinets. ADA 3' Doorways. Nice sized “Upstairs Basement” family room along with another bedroom & full bath. Adjacent 302 S.F. Finished area is currently being used for storage but could be another bedroom. Need Room for your own outbuilding- then Honeysuckle is your subdivision! 3-Car Garage & Generator. Approx. 15 minutes from I-69 and Dupont Rds.
Home Highlights
Parking
3 Car Garage
Outdoor
Patio
A/C
Heating & Cooling
HOA
$90/Monthly
Price/Sqft
No Info
Listed
18 days ago
Home Details for 17322 Mending Fences
Active Status |
|---|
MLS Status: Active Under Contract |
Interior Features |
|---|
Interior Details Number of Rooms: 10Types of Rooms: Bedroom 1, Bedroom 2, Dining Room, Family Room, Kitchen, Living Room, Office |
Beds & Baths Number of Bedrooms: 4Main Level Bedrooms: 2Number of Bathrooms: 3Number of Bathrooms (full): 3 |
Dimensions and Layout Living Area: 3661 Square Feet |
Appliances & Utilities Appliances: Disposal, Range/Oven Hk Up Gas/Elec, Dishwasher, Microwave, Refrigerator, Gas Water Heater, Water Softener OwnedDishwasherDisposalLaundry: Dryer Hook Up Gas/Elec,Sink,Main LevelMicrowaveRefrigerator |
Heating & Cooling Heating: Natural Gas,Forced Air,High Efficiency FurnaceHas CoolingAir Conditioning: Central Air,HVAC (16 Seer+)Has HeatingHeating Fuel: Natural Gas |
Fireplace & Spa Number of Fireplaces: 2Fireplace: Family Room, Living Room, Gas LogHas a Fireplace |
Gas & Electric Gas: NIPSCO |
Windows, Doors, Floors & Walls Window: Double Pane Windows, Window TreatmentsFlooring: Hardwood, Carpet, Tile |
Levels, Entrance, & Accessibility Stories: 1.5Levels: One and One HalfAccessibility: ADA FeaturesFloors: Hardwood, Carpet, Tile |
Exterior Features |
|---|
Exterior Home Features Roof: Dimensional ShinglesPatio / Porch: Patio, ScreenedFoundation: Slab |
Parking & Garage Number of Garage Spaces: 3Number of Covered Spaces: 3No CarportHas a GarageHas an Attached GarageHas Open ParkingParking Spaces: 3Parking: Attached,Garage Door Opener,Concrete |
Frontage Not on Waterfront |
Water & Sewer Sewer: City |
Finished Area Finished Area (above surface): 3661 Square Feet |
Days on Market |
|---|
Days on Market: 18 |
Property Information |
|---|
Year Built Year Built: 2012 |
Property Type / Style Property Type: ResidentialProperty Subtype: Single Family ResidenceArchitecture: Traditional |
Building Construction Materials: Cedar, Stone, Vinyl SidingNot a New ConstructionDoes Not Include Home Warranty |
Property Information Parcel Number: 020311176012.000042 |
Price & Status |
|---|
Price List Price: $675,000 |
Media |
|---|
Location |
|---|
Direction & Address City: SpencervilleCommunity: Honeysuckle |
School Information Elementary School: CedarvilleElementary School District: East Allen CountyJr High / Middle School: LeoJr High / Middle School District: East Allen CountyHigh School: LeoHigh School District: East Allen County |
Agent Information |
|---|
Listing Agent Listing ID: 202411934 |
Building |
|---|
Building Area Building Area: 3661 Square Feet |
HOA |
|---|
Has an HOAHOA Fee: $1,080/Annually |
Lot Information |
|---|
Lot Area: 1.01 Acres |
Offer |
|---|
Listing Terms: Cash, Conventional, VA Loan |
Miscellaneous |
|---|
Mls Number: 202411934Attic: StorageAttribution Contact: Cell: 260-466-5306 |
Last check for updates: about 10 hours ago
Listing courtesy of Jane Yoder, (260) 466-5306
RE/MAX Results
Jennifer Jenson
RE/MAX Results
Source: IRMLS, MLS#202411934

Price History for 17322 Mending Fences
| Date | Price | Event | Source |
|---|---|---|---|
| 04/11/2024 | $675,000 | Listed For Sale | IRMLS #202411934 |
Similar Homes You May Like
Skip to last item
- David Gall, Coldwell Banker Real Estate Group, IRMLS
- Tim Haber, CENTURY 21 Bradley Realty, Inc, IRMLS
- Daniel Morken, Morken Real Estate Services, Inc., IRMLS
- Robert Watson, North Eastern Group Realty, IRMLS
- Robert Watson, North Eastern Group Realty, IRMLS
- John Sommer, CENTURY 21 Bradley Realty, Inc, IRMLS
- Sara Jane Scott, North Eastern Group Realty, IRMLS
- Bob Blythe, North Eastern Group Realty, IRMLS
- Rachel L Bergman, Coldwell Banker Real Estate Group, IRMLS
- A.J. Sheehe, CENTURY 21 Bradley Realty, Inc, IRMLS
- Brian Finley, F.C. Tucker Fort Wayne, IRMLS
- Nadiya K Ball, NB International Realty LLC, IRMLS
- Vanessa Lauritsen, Hoosier Real Estate Group, IRMLS
- See more homes for sale inSpencervilleTake a look
Skip to first item
New Listings near 17322 Mending Fences
Skip to last item
- Daniel Morken, Morken Real Estate Services, Inc., IRMLS
- Bob Blythe, North Eastern Group Realty, IRMLS
- Robert Watson, North Eastern Group Realty, IRMLS
- John Sommer, CENTURY 21 Bradley Realty, Inc, IRMLS
- David Gall, Coldwell Banker Real Estate Group, IRMLS
- Tim Haber, CENTURY 21 Bradley Realty, Inc, IRMLS
- Zelda Mayers, CENTURY 21 Bradley Realty, Inc, IRMLS
- Sara Jane Scott, North Eastern Group Realty, IRMLS
- Kristi Baker, CENTURY 21 Bradley Realty, Inc, IRMLS
- Valarie Bartrom, Mike Thomas Associates, Inc., IRMLS
- Nadiya K Ball, NB International Realty LLC, IRMLS
- See more homes for sale inSpencervilleTake a look
Skip to first item
Property Taxes and Assessment
| Year | 2023 |
|---|---|
| Tax | $4,141 |
| Assessment | $528,500 |
Home facts updated by county records
Comparable Sales for 17322 Mending Fences
Address | Distance | Property Type | Sold Price | Sold Date | Bed | Bath | Sqft |
|---|---|---|---|---|---|---|---|
0.27 | Single-Family Home | $645,000 | 04/24/24 | 4 | 4 | 4,001 | |
0.42 | Single-Family Home | $829,900 | 11/20/23 | 4 | 4 | 2,954 | |
0.49 | Single-Family Home | $550,000 | 08/18/23 | 5 | 4 | 2,731 | |
1.02 | Single-Family Home | $967,027 | 06/02/23 | 4 | 4 | 3,826 | |
1.04 | Single-Family Home | $680,000 | 06/07/23 | 4 | 4 | 3,350 | |
0.98 | Single-Family Home | $1,200,000 | 08/31/23 | 4 | 4 | 5,139 | |
0.79 | Single-Family Home | $660,000 | 05/12/23 | 3 | 3 | 3,088 | |
1.02 | Single-Family Home | $435,689 | 11/10/23 | 4 | 3 | 2,034 | |
1.01 | Single-Family Home | $417,595 | 02/16/24 | 4 | 5 | 3,100 | |
1.08 | Single-Family Home | $372,000 | 10/05/23 | 4 | 4 | 3,098 |
LGBTQ Local Legal Protections
LGBTQ Local Legal Protections
Jane Yoder, RE/MAX Results

IDX information is provided exclusively for personal, non-commercial use, and may not be used for any purpose other than to identify prospective properties consumers may be interested in purchasing. Information is deemed reliable but not guaranteed.
Offer of compensation is made only to participants of the Indiana Regional Multiple Listing Service, LLC (IRMLS).
Offer of compensation is made only to participants of the Indiana Regional Multiple Listing Service, LLC (IRMLS).
17322 Mending Fences, Spencerville, IN 46788 is a 4 bedroom, 3 bathroom, 3,661 sqft single-family home built in 2012. This property is currently available for sale and was listed by IRMLS on Apr 11, 2024. The MLS # for this home is MLS# 202411934.
