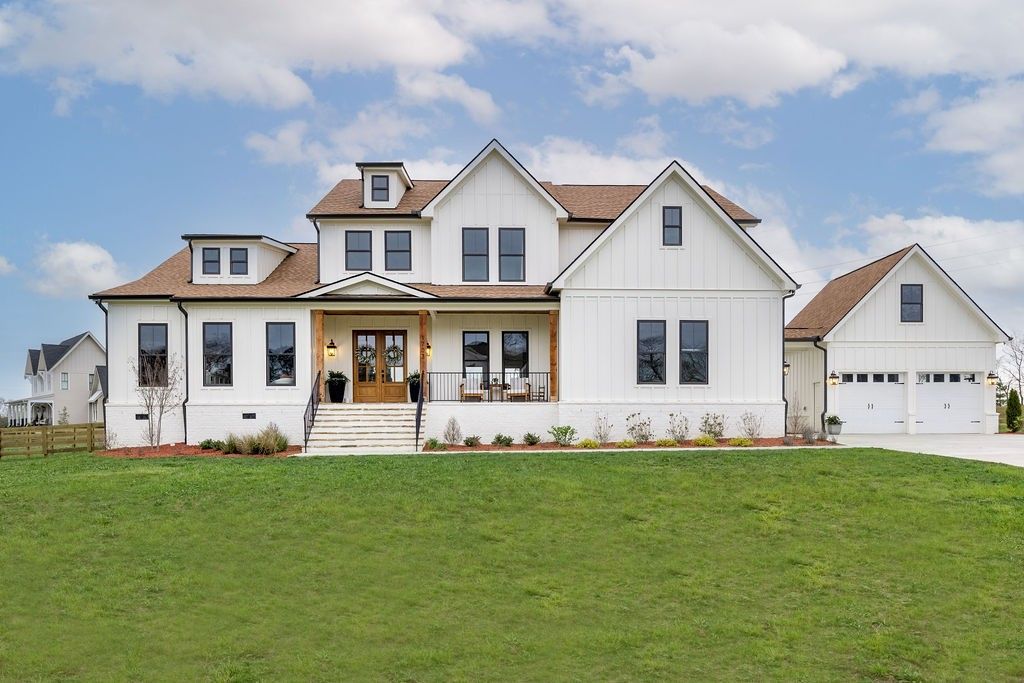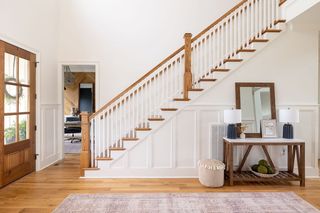


OFF MARKET
1703 Swansons Ridge Dr #101
Franklin, TN 37064
McLemore- 4 Beds
- 5 Baths
- 4,906 sqft (on 1.07 acres)
- 4 Beds
- 5 Baths
- 4,906 sqft (on 1.07 acres)
4 Beds
5 Baths
4,906 sqft
(on 1.07 acres)
Homes for Sale Near 1703 Swansons Ridge Dr #101
Skip to last item
Skip to first item
Local Information
© Google
-- mins to
Commute Destination
Description
This property is no longer available to rent or to buy. This description is from June 02, 2023
Franklin dream home surrounded by horse farms and minutes from everything • Custom home completed in April 2022 • Over an acre lot • Small cul-de-sac community nestled into beautiful farmland • Fantastic layout! 4 bedroom, 4.5 bath with 2 large bonus spaces (one used as playroom and one as a flex room with tv) • 4 car garage (one makes for a nice workshop • Spacious primary bedroom, private office, large pantry, laundry room and walk-in closets • 3 bedrooms upstairs each with their own adjoining full bath • Vaulted ceilings with beams, beautiful trimwork and custom hardwood accents throughout • Wonderful home for entertaining • Cafe appliances with custom hardware • Tons of closet and storage space with custom shelving • Extra privacy with adjoining common space • Fenced backyard
Home Highlights
Parking
Garage
Outdoor
Porch
A/C
Heating & Cooling
HOA
$175/Monthly
Price/Sqft
No Info
Listed
180+ days ago
Home Details for 1703 Swansons Ridge Dr #101
Active Status |
|---|
MLS Status: Closed |
Interior Features |
|---|
Interior Details Basement: Crawl SpaceNumber of Rooms: 9Types of Rooms: Kitchen, Dining Room, Bedroom 1, Bedroom 2, Bedroom 4, Bonus Room, Living Room, Bedroom 3, Den |
Beds & Baths Number of Bedrooms: 4Main Level Bedrooms: 1Number of Bathrooms: 5Number of Bathrooms (full): 4Number of Bathrooms (half): 1 |
Dimensions and Layout Living Area: 4906 Square Feet |
Appliances & Utilities Appliances: Dishwasher, Disposal, Microwave, RefrigeratorDishwasherDisposalMicrowaveRefrigerator |
Heating & Cooling Heating: CentralHas CoolingAir Conditioning: ElectricHas HeatingHeating Fuel: Central |
Fireplace & Spa Number of Fireplaces: 1Has a Fireplace |
Windows, Doors, Floors & Walls Flooring: Carpet, Wood, Tile |
Levels, Entrance, & Accessibility Stories: 2Levels: TwoFloors: Carpet, Wood, Tile |
View Has a ViewView: Bluff, Valley |
Exterior Features |
|---|
Exterior Home Features Roof: AsphaltPatio / Porch: Covered, Covered PorchFencing: Split RailNo Private Pool |
Parking & Garage Number of Garage Spaces: 4Number of Covered Spaces: 4No CarportHas a GarageNo Attached GarageParking Spaces: 4Parking: Garage Faces Side |
Frontage Not on Waterfront |
Finished Area Finished Area (above surface): 4906 Square Feet |
Property Information |
|---|
Year Built Year Built: 2022Year Renovated: 2022 |
Property Type / Style Property Type: ResidentialProperty Subtype: Single Family Residence, Residential |
Building Construction Materials: Fiber CementNot a New ConstructionNot Attached Property |
Property Information Parcel Number: 094104 02207 00005104 |
Price & Status |
|---|
Price List Price: $2,250,000 |
Status Change & Dates Off Market Date: Fri Jun 02 2023Possession Timing: Negotiable |
Location |
|---|
Direction & Address City: FranklinCommunity: Swansons Ridge |
School Information Elementary School: Winstead Elementary SchoolJr High / Middle School: Legacy Middle SchoolHigh School: Independence High School |
Building |
|---|
Building Area Building Area: 4906 Square Feet |
Community |
|---|
Not Senior Community |
HOA |
|---|
HOA Fee Includes: Maintenance Grounds, TrashHas an HOAHOA Fee: $175/Monthly |
Lot Information |
|---|
Lot Area: 1.07 Acres |
Listing Info |
|---|
Special Conditions: Standard |
Compensation |
|---|
Buyer Agency Commission: 3Buyer Agency Commission Type: % |
Notes The listing broker’s offer of compensation is made only to participants of the MLS where the listing is filed |
Miscellaneous |
|---|
Mls Number: 2507441 |
Additional Information |
|---|
Mlg Can ViewMlg Can Use: IDX |
Last check for updates: about 8 hours ago
Listed by Tricia Egan, (734) 250-2133
PARKS
Eric Egan, (615) 426-6071
PARKS
Bought with: Sara Evers, (615) 517-1821, Compass RE
Source: RealTracs MLS as distributed by MLS GRID, MLS#2507441

Price History for 1703 Swansons Ridge Dr #101
| Date | Price | Event | Source |
|---|---|---|---|
| 06/02/2023 | $2,250,000 | Sold | RealTracs MLS as distributed by MLS GRID #2507441 |
| 04/26/2023 | $2,250,000 | Contingent | RealTracs MLS as distributed by MLS GRID #2507441 |
| 04/12/2023 | $2,250,000 | Listed For Sale | RealTracs MLS as distributed by MLS GRID #2507441 |
| 10/30/2020 | $212,000 | Sold | RealTracs MLS as distributed by MLS GRID #2111966 |
| 06/08/2019 | $228,000 | ListingRemoved | Agent Provided |
| 01/15/2019 | $228,000 | Listed For Sale | Agent Provided |
Comparable Sales for 1703 Swansons Ridge Dr #101
Address | Distance | Property Type | Sold Price | Sold Date | Bed | Bath | Sqft |
|---|---|---|---|---|---|---|---|
0.06 | Single-Family Home | $2,401,266 | 01/22/24 | 4 | 6 | 4,643 | |
0.07 | Single-Family Home | $2,060,000 | 09/13/23 | 4 | 6 | 4,643 | |
0.72 | Single-Family Home | $1,100,000 | 01/23/24 | 4 | 4 | 4,164 | |
1.04 | Single-Family Home | $1,065,000 | 09/25/23 | 4 | 4 | 3,753 | |
0.93 | Single-Family Home | $825,000 | 05/09/23 | 3 | 3 | 2,780 | |
1.17 | Single-Family Home | $2,600,000 | 06/23/23 | 4 | 6 | 4,250 | |
1.49 | Single-Family Home | $795,000 | 01/29/24 | 4 | 3 | 2,875 | |
1.71 | Single-Family Home | $1,035,000 | 06/23/23 | 4 | 4 | 3,366 |
Assigned Schools
These are the assigned schools for 1703 Swansons Ridge Dr #101.
- Winstead Elementary School
- PK-5
- Public
- 532 Students
9/10GreatSchools RatingParent Rating AverageI have had three kids go here. They all liked it. Teachers seem nice and kids have homework to help with their learning. Two suggestions for improvement:. If your kid is on an IEP I haven't seen them work with the parents to fix the key issues. The want to add lots of unnecessary things to the plan to have items to check off vs the key learning objectives that don't make progress. The second thing is the busses are often not on time leading to parents having to miss work.Parent Review1y ago - Independence High School
- 9-12
- Public
- 1903 Students
10/10GreatSchools RatingParent Rating AverageI am the parent of a 2017 High School Graduate, of Independence High School. Given my only child, my son, graduated now over 5 years ago, I am not certain of the new administration, so I can only provide direct information as to his and my experience (mine of course, as a parent of an Indy student). I do have a niece at Indy now, and she loves it. She is on the Ultimate Freesbie Team and is thriving at Independence, when she had tons of issues at previous schools that she attended. I am so grateful that she is finally at a school where she can be accepted for who she is, as an individual. I saw another review that stated that the school last cliques, but please... what large group of individuals doesn't? I saw another review that stated that the school is not diverse at all, however, based on experience, I can say that the school is highly diverse. My son is a very well rounded individual and he had tons of friends from all walks of life. Honestly, had it not been for his experience at Independence, I'm not so sure he would be so well rounded. My son played sports including Football and Baseball, while also thoroughly enjoying his time in Theater, with a completely different group of classmates. It was his acceptance of all people, regardless of their ethnicity, heritage, etc., as well as their acceptance of the same. A very diverse group. There were no racial issues at all, during our time at Indy. That is why we loved it so much. Sure, there are going to be those with less education on heritage backgrounds, that run their mouth, or whatever, but I can assure you, at Indy, those folks are far and few between. I overwhelming recommend this high school, based on our experience. The school has a very high academic record, as well as success in nearly every sport, and high success in football, basketball, and soccer, among others. The teachers at Indy are very supportive and genuine, wanting to follow your child success, post high school, due to their heartfelt interest in uplifting young people into adulthood. Their Nursing Program is stellar and something my son enjoyed while there. My son is now a graduate of Middle Tennessee State University with a Bachelor of Science Degree, Environmental Science. He is very independent, needing nothing from me, except advice from time to time. I firmly believe in the teachers and staff at Indy and I am so grateful that they all believed in my son. Good Luck!Other Review1y ago - Thompson's Station Middle School
- 6-8
- Public
- 584 Students
9/10GreatSchools RatingParent Rating AverageTSMS is probably the safest place I have ever been to. I love how the people are and how nice every teacher is. Wherever I am, no matter how fun it is, I always look forward to going back there. The teachers and teaching are great and I am able to understand things much better than I used to. There are many fun after school activities and super exciting events. The school gives a free period which everyone always talks about. There are almost no bullys at the school and I have never experienced or seen tons of drama. I give TSMS 5 stars!!!Student Review11mo ago - Check out schools near 1703 Swansons Ridge Dr #101.
Check with the applicable school district prior to making a decision based on these schools. Learn more.
Neighborhood Overview
Neighborhood stats provided by third party data sources.
LGBTQ Local Legal Protections
LGBTQ Local Legal Protections

Based on information submitted to the MLS GRID as of 2024-02-09 15:39:37 PST. All data is obtained from various sources and may not have been verified by broker or MLS GRID. Supplied Open House Information is subject to change without notice. All information should be independently reviewed and verified for accuracy. Properties may or may not be listed by the office/agent presenting the information. Some IDX listings have been excluded from this website. Click here for more information
The listing broker’s offer of compensation is made only to participants of the MLS where the listing is filed.
The listing broker’s offer of compensation is made only to participants of the MLS where the listing is filed.
Homes for Rent Near 1703 Swansons Ridge Dr #101
Skip to last item
Skip to first item
Off Market Homes Near 1703 Swansons Ridge Dr #101
Skip to last item
Skip to first item
1703 Swansons Ridge Dr #101, Franklin, TN 37064 is a 4 bedroom, 5 bathroom, 4,906 sqft single-family home built in 2022. 1703 Swansons Ridge Dr #101 is located in McLemore, Franklin. This property is not currently available for sale. 1703 Swansons Ridge Dr #101 was last sold on Jun 2, 2023 for $2,250,000 (0% higher than the asking price of $2,250,000).
