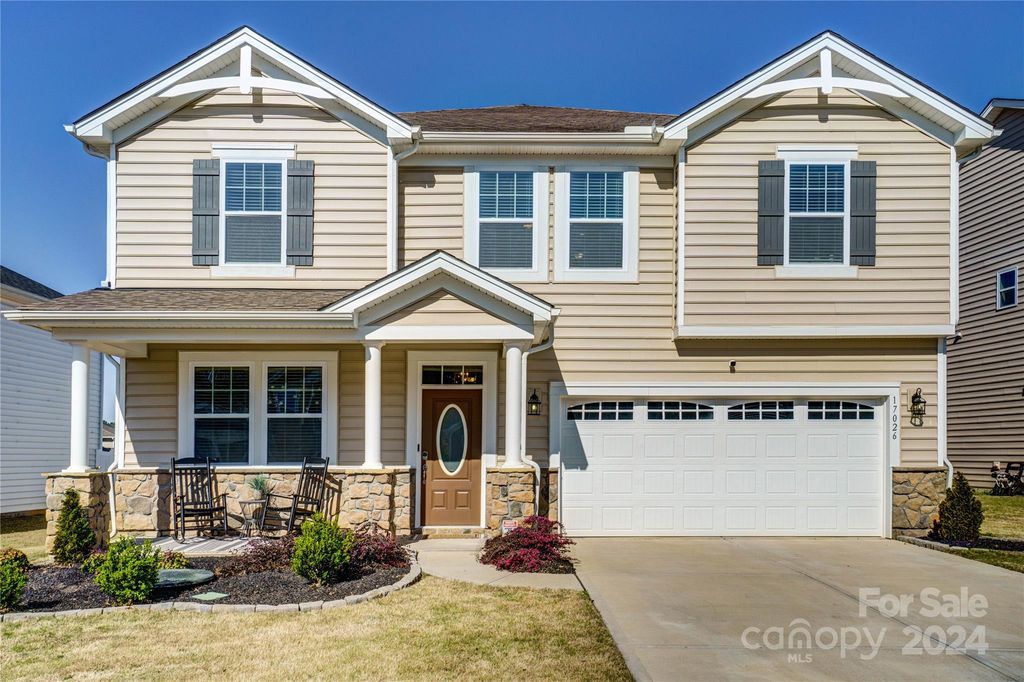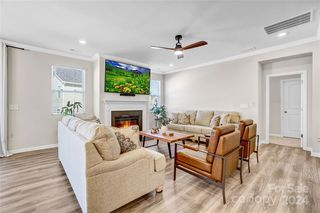


ACCEPTING BACKUPS
17026 Carolina Pine Row
Charlotte, NC 28278
Lower Palisades- 5 Beds
- 4 Baths
- 3,344 sqft
- 5 Beds
- 4 Baths
- 3,344 sqft
5 Beds
4 Baths
3,344 sqft
Local Information
© Google
-- mins to
Commute Destination
Description
Welcome to your dream home, in the desired Ridgewater community, where luxury meets convenience. Built in 2022, this home offers the perfect blend of elegance & functionality. The open floor plan seamlessly connects living spaces, crowned by a vast kitchen that is a chef's dream. Featuring a huge island, tile backsplash, butler with walk-in pantries & ample counter space, this kitchen is perfect for culinary explorations & entertaining. A key highlight is the main floor's private guest suite, perfect for a home office or for elderly parents offering privacy & convenience. The main level also features an additional half bath, keeping the suite’s bathroom private for guests. Upstairs boasts an expansive primary bedroom with a tray ceiling & trim accented wall, an ensuite bathroom featuring dual vanities, a walk-in shower & a garden tub. A large walk-in closet with built-ins is complemented by a spacious second family room for additional living or entertainment space.
Home Highlights
Parking
2 Car Garage
Outdoor
No Info
A/C
Heating & Cooling
HOA
$80/Monthly
Price/Sqft
$172
Listed
44 days ago
Home Details for 17026 Carolina Pine Row
Active Status |
|---|
MLS Status: Under Contract-Show |
Interior Features |
|---|
Interior Details Number of Rooms: 12Types of Rooms: Bedroom S, Laundry, Primary Bedroom, Dining Room, Kitchen, Family Room, Living Room, 2 Nd Primary, Bathroom Half, Dining Area |
Beds & Baths Number of Bedrooms: 5Main Level Bedrooms: 1Number of Bathrooms: 4Number of Bathrooms (full): 3Number of Bathrooms (half): 1 |
Dimensions and Layout Living Area: 3344 Square Feet |
Appliances & Utilities Utilities: GasAppliances: Dishwasher, Disposal, Electric Oven, Exhaust Hood, Gas Cooktop, Microwave, Refrigerator, Wall OvenDishwasherDisposalLaundry: Laundry Room,Upper LevelMicrowaveRefrigerator |
Heating & Cooling Heating: Central,ENERGY STAR Qualified Equipment,Natural GasHas CoolingAir Conditioning: Ceiling Fan(s),Central Air,ENERGY STAR Qualified Equipment,ZonedHas HeatingHeating Fuel: Central |
Fireplace & Spa Fireplace: Family Room, Gas |
Windows, Doors, Floors & Walls Flooring: Carpet, Laminate, Tile |
Levels, Entrance, & Accessibility Floors: Carpet, Laminate, Tile |
View No View |
Security Security: Carbon Monoxide Detector(s), Smoke Detector(s) |
Exterior Features |
|---|
Exterior Home Features Foundation: Slab |
Parking & Garage Number of Garage Spaces: 2Number of Covered Spaces: 2No CarportHas a GarageHas an Attached GarageParking Spaces: 2Parking: Attached Garage,Garage on Main Level |
Pool Pool: Outdoor Community Pool |
Frontage Responsible for Road Maintenance: Publicly Maintained RoadRoad Surface Type: Concrete |
Water & Sewer Sewer: Public Sewer |
Surface & Elevation Elevation Units: Feet |
Finished Area Finished Area (above surface): 3344 |
Days on Market |
|---|
Days on Market: 44 |
Property Information |
|---|
Year Built Year Built: 2022 |
Property Type / Style Property Type: ResidentialProperty Subtype: Single Family ResidenceArchitecture: Traditional |
Building Construction Materials: Stone, VinylNot a New Construction |
Property Information Not Included in Sale: Security SystemParcel Number: 21714713 |
Price & Status |
|---|
Price List Price: $575,000Price Per Sqft: $172 |
Location |
|---|
Direction & Address City: CharlotteCommunity: Ridgewater |
School Information Elementary School: Palisades ParkJr High / Middle School: SouthwestHigh School: Palisades |
Agent Information |
|---|
Listing Agent Listing ID: 4117649 |
Building |
|---|
Building Area Building Area: 3344 Square Feet |
Community |
|---|
Community Features: Clubhouse, Pond, Recreation Area, Sidewalks, Street Lights |
HOA |
|---|
HOA Name: KuesterHOA Phone: 704-412-5045Has an HOAHOA Fee: $240/Quarterly |
Lot Information |
|---|
Lot Area: 0.16 acres |
Listing Info |
|---|
Special Conditions: Standard |
Offer |
|---|
Listing Terms: Cash, Conventional, FHA, VA Loan |
Compensation |
|---|
Buyer Agency Commission: 2.5Buyer Agency Commission Type: %Sub Agency Commission: 0Sub Agency Commission Type: % |
Notes The listing broker’s offer of compensation is made only to participants of the MLS where the listing is filed |
Miscellaneous |
|---|
Mls Number: 4117649Zillow Contingency Status: Accepting Back-up OffersAttic: Pull Down StairsAttribution Contact: 704-913-4662 |
Additional Information |
|---|
ClubhousePondRecreation AreaSidewalksStreet LightsMlg Can ViewMlg Can Use: IDX |
Last check for updates: about 13 hours ago
Listing Provided by: Josh Finigan, (704) 913-4662
EXP Realty LLC Ballantyne
Source: Canopy MLS as distributed by MLS GRID, MLS#4117649

Price History for 17026 Carolina Pine Row
| Date | Price | Event | Source |
|---|---|---|---|
| 03/21/2024 | $575,000 | PriceChange | Canopy MLS as distributed by MLS GRID #4117649 |
| 03/15/2024 | $590,000 | Listed For Sale | Canopy MLS as distributed by MLS GRID #4117649 |
| 03/11/2024 | ListingRemoved | Canopy MLS as distributed by MLS GRID #4111109 | |
| 03/01/2024 | $620,000 | Listed For Sale | Canopy MLS as distributed by MLS GRID #4111109 |
| 03/31/2022 | $479,500 | Sold | N/A |
Similar Homes You May Like
Skip to last item
Skip to first item
New Listings near 17026 Carolina Pine Row
Skip to last item
- Costello Real Estate and Investments LLC
- See more homes for sale inCharlotteTake a look
Skip to first item
Property Taxes and Assessment
| Year | 2023 |
|---|---|
| Tax | $3,510 |
| Assessment | $511,300 |
Home facts updated by county records
Comparable Sales for 17026 Carolina Pine Row
Address | Distance | Property Type | Sold Price | Sold Date | Bed | Bath | Sqft |
|---|---|---|---|---|---|---|---|
0.29 | Single-Family Home | $610,000 | 05/26/23 | 5 | 4 | 3,245 | |
0.13 | Single-Family Home | $675,000 | 05/19/23 | 5 | 5 | 4,130 | |
0.26 | Single-Family Home | $574,000 | 06/02/23 | 4 | 4 | 3,071 | |
0.17 | Single-Family Home | $595,000 | 05/26/23 | 5 | 4 | 3,324 | |
0.42 | Single-Family Home | $600,000 | 07/14/23 | 5 | 4 | 3,323 | |
0.32 | Single-Family Home | $535,000 | 05/30/23 | 4 | 3 | 2,788 |
LGBTQ Local Legal Protections
LGBTQ Local Legal Protections
Josh Finigan, EXP Realty LLC Ballantyne

Based on information submitted to the MLS GRID as of 2024-01-24 10:55:15 PST. All data is obtained from various sources and may not have been verified by broker or MLS GRID. Supplied Open House Information is subject to change without notice. All information should be independently reviewed and verified for accuracy. Properties may or may not be listed by the office/agent presenting the information. Some IDX listings have been excluded from this website. Click here for more information
The Listing Brokerage’s offer of compensation is made only to participants of the MLS where the listing is filed and to participants of an MLS subject to a data-access agreement with Canopy MLS.
The Listing Brokerage’s offer of compensation is made only to participants of the MLS where the listing is filed and to participants of an MLS subject to a data-access agreement with Canopy MLS.
17026 Carolina Pine Row, Charlotte, NC 28278 is a 5 bedroom, 4 bathroom, 3,344 sqft single-family home built in 2022. 17026 Carolina Pine Row is located in Lower Palisades, Charlotte. This property is currently available for sale and was listed by Canopy MLS as distributed by MLS GRID on Mar 11, 2024. The MLS # for this home is MLS# 4117649.
