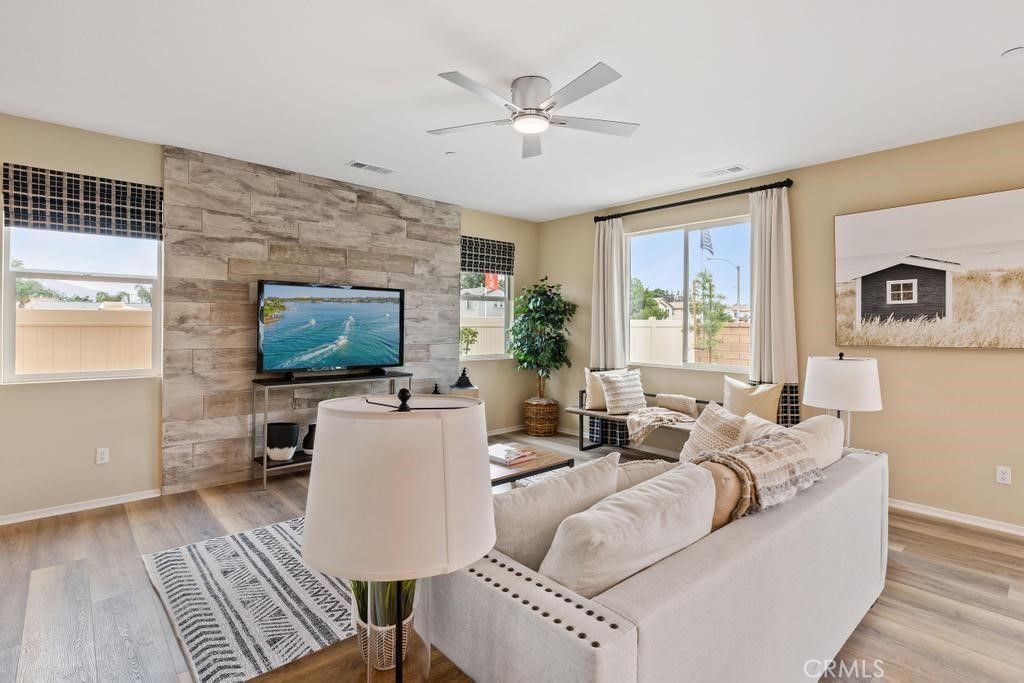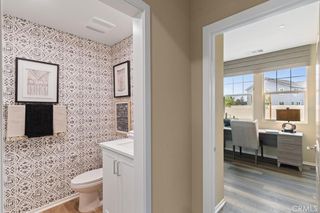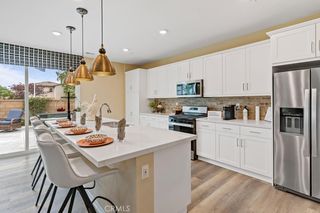


PENDINGNEW CONSTRUCTION
3D VIEW
Listed by DAVID LAKSHIN, Destiny Group Real Estate Services Inc, (951) 640-1050
1701 Julie Dr
Riverside, CA 92501
Northside- 4 Beds
- 3 Baths
- 2,100 sqft
- 4 Beds
- 3 Baths
- 2,100 sqft
4 Beds
3 Baths
2,100 sqft
Local Information
© Google
-- mins to
Commute Destination
Description
Welcome to this corner lot that is an under construction new build that is close to all the benefits of living near downtown Riverside. Fairmont Park, Mt. Rubidoux and of course the fabulous Mission Inn await you. This wonderful 4 bedroom patio style home has approximately 2100 Sq. Ft. and 3 full baths and a loft. The open concept floor plan makes for an entertainer's paradise. Park Place is a stunning community that will consist of 48 dramatically designed homes with the exclusivity of gated privacy and a central tot lot next to our basketball court. Come to Park Place and make yourself at home. We will look forward to showing you this delightful neighborhood. All photos are of the model home in this floor plan. Many optional items and upgrades are depicted and are available to purchase during the construction of this home. Photo's are from the model home and show options and upgrades that may not be available for this home.
Home Highlights
Parking
2 Car Garage
Outdoor
Patio
A/C
Heating & Cooling
HOA
$164/Monthly
Price/Sqft
$310
Listed
84 days ago
Home Details for 1701 Julie Dr
Interior Features |
|---|
Interior Details Number of Rooms: 2Types of Rooms: Bathroom, Kitchen |
Beds & Baths Number of Bedrooms: 4Number of Bathrooms: 3Number of Bathrooms (full): 3Number of Bathrooms (main level): 1 |
Dimensions and Layout Living Area: 2100 Square Feet |
Appliances & Utilities Utilities: Electricity Connected, Natural Gas Connected, Sewer Connected, Underground Utilities, Water ConnectedAppliances: Dishwasher, Disposal, Gas Range, Gas Water Heater, High Efficiency Water Heater, Microwave, Tankless Water Heater, Water Line to RefrigeratorDishwasherDisposalLaundry: Laundry Room,Inside,Upper Level,Washer HookupMicrowave |
Heating & Cooling Heating: Central,Forced Air,Natural GasHas CoolingAir Conditioning: Central Air,ElectricHas HeatingHeating Fuel: Central |
Fireplace & Spa Fireplace: NoneSpa: NoneNo FireplaceNo Spa |
Gas & Electric Has Electric on Property |
Windows, Doors, Floors & Walls Window: ScreensDoor: Sliding DoorsFlooring: Carpet, Tile, VinylCommon Walls: No Common Walls |
Levels, Entrance, & Accessibility Stories: 2Number of Stories: 2Levels: TwoEntry Location: Strong stFloors: Carpet, Tile, Vinyl |
View No ViewView: None |
Security Security: Fire Sprinkler System, Gated Community |
Exterior Features |
|---|
Exterior Home Features Patio / Porch: None, PatioFencing: Vinyl, FencedNo Private Pool |
Parking & Garage Number of Garage Spaces: 2Number of Covered Spaces: 2No CarportHas a GarageHas an Attached GarageParking Spaces: 2Parking: Direct Access,Garage |
Pool Pool: None |
Frontage Road Surface Type: PavedNot on Waterfront |
Water & Sewer Sewer: Public Sewer |
Surface & Elevation Elevation Units: Feet |
Days on Market |
|---|
Days on Market: 84 |
Property Information |
|---|
Year Built Year Built: 2024 |
Property Type / Style Property Type: ResidentialProperty Subtype: Single Family ResidenceStructure Type: Patio HomeArchitecture: Patio Home |
Building Construction Materials: Drywall Walls, Stucco, Vertical SidingIs a New ConstructionNot Attached PropertyNo Additional Parcels |
Property Information Condition: Under Construction |
Price & Status |
|---|
Price List Price: $649,990Price Per Sqft: $310 |
Status Change & Dates Off Market Date: Sat Apr 27 2024 |
Active Status |
|---|
MLS Status: Pending |
Location |
|---|
Direction & Address City: Riverside |
School Information High School District: Riverside Unified |
Agent Information |
|---|
Listing Agent Listing ID: IV24012879 |
Building |
|---|
Building Details Builder Model: Plan 2 |
Community |
|---|
Community Features: Curbs, Park, Sidewalks, Street LightsNot Senior CommunityUnits in Building: 48 |
HOA |
|---|
HOA Name: Park Place Collection Community CorporationAssociation for this Listing: California Regional MLSHas an HOAHOA Fee: $164/Monthly |
Lot Information |
|---|
Lot Area: 3500 sqft |
Listing Info |
|---|
Special Conditions: Standard |
Offer |
|---|
Listing Terms: Down Payment Resource |
Compensation |
|---|
Buyer Agency Commission: 2Buyer Agency Commission Type: % |
Notes The listing broker’s offer of compensation is made only to participants of the MLS where the listing is filed |
Miscellaneous |
|---|
Mls Number: IV24012879Attribution Contact: 951-640-1050 |
Additional Information |
|---|
HOA Amenities: Playground,Pet Rules |
Last check for updates: 1 day ago
Listing Provided by: DAVID LAKSHIN DRE #00929485, (951) 640-1050
Destiny Group Real Estate Services Inc
Originating MLS: California Regional MLS
Source: CRMLS, MLS#IV24012879

Price History for 1701 Julie Dr
| Date | Price | Event | Source |
|---|---|---|---|
| 04/27/2024 | $649,990 | Pending | CRMLS #IV24012879 |
| 04/14/2024 | $649,990 | Contingent | CRMLS #IV24012879 |
| 02/23/2024 | $649,990 | PriceChange | CRMLS #IV24012879 |
| 01/21/2024 | $659,990 | Listed For Sale | CRMLS #IV24012879 |
Similar Homes You May Like
Skip to last item
- Destiny Group Real Estate Services Inc
- Destiny Group Real Estate Services Inc
- Destiny Group Real Estate Services Inc
- Destiny Group Real Estate Services Inc
- See more homes for sale inRiversideTake a look
Skip to first item
New Listings near 1701 Julie Dr
Skip to last item
Skip to first item
Comparable Sales for 1701 Julie Dr
Address | Distance | Property Type | Sold Price | Sold Date | Bed | Bath | Sqft |
|---|---|---|---|---|---|---|---|
0.00 | Single-Family Home | $629,990 | 01/02/24 | 4 | 3 | 2,100 | |
0.00 | Single-Family Home | $634,990 | 09/29/23 | 4 | 3 | 2,054 | |
0.00 | Single-Family Home | $654,990 | 02/07/24 | 5 | 3 | 2,482 | |
0.00 | Single-Family Home | $684,990 | 04/26/24 | 5 | 3 | 2,482 | |
0.00 | Single-Family Home | $589,990 | 12/15/23 | 4 | 3 | 2,054 | |
0.09 | Single-Family Home | $620,000 | 07/18/23 | 4 | 3 | 2,697 | |
0.07 | Single-Family Home | $515,000 | 02/20/24 | 4 | 3 | 1,668 | |
0.00 | Single-Family Home | $649,990 | 12/29/23 | 5 | 4 | 2,482 | |
0.13 | Single-Family Home | $570,000 | 06/27/23 | 3 | 3 | 1,904 | |
0.00 | Single-Family Home | $559,990 | 08/03/23 | 3 | 3 | 1,829 |
Neighborhood Overview
Neighborhood stats provided by third party data sources.
What Locals Say about Northside
- Trulia User
- Resident
- 3y ago
"responsible owner who protect public safety both human and animals; such as microchipping, licensing..etc"
- Janessavolk
- Resident
- 4y ago
"I never see anyone walking their dogs there is always dogs that have gotten out of their yards but they’re mostly lap dogs "
- Judy K.
- Resident
- 4y ago
"I’ve lived here for 8 years and love it. Very quiet neighborhood. People pretty much keep to themselves but are still friendly when you see them outside. Have never encountered anyone driving recklessly up and down the street. "
- Yellow74typelt
- Resident
- 5y ago
"Don’t let your kids play on the streets, people drive way too fast and too busy on their phones. Night time is not recommended to be out either. "
- Jaguileramendez97
- Resident
- 5y ago
"Lived here 20 years and love everything about it the art ,the people,the beautiful parks and awesome festivals and not to mention we have all types of entertainment "
- karenholst68
- 11y ago
"Our family has lived here for six years. The entire neighborhood is clean, friendly, and quiet. Historic downtown is within two miles and includes the Mission Inn, the Fox Theatre, the Convention Center, the Riverside Art Museum, the University of California Riverside, upscale eateries and antiques galore. We really have the best of both worlds where we live: quiet, secure home five minutes from all the culture Southern California can offer. We love it here and so do our neighbors! We rarely have any homes that come up for sale, but when they do, they are bought up fast: we have less than three rental properties out of about twenty homes in our area and when someone new moves in, they usually are here to stay. Most everyone here really values their home and are here for the long-term investment. Good luck to everyone out there!"
LGBTQ Local Legal Protections
LGBTQ Local Legal Protections
DAVID LAKSHIN, Destiny Group Real Estate Services Inc

The multiple listing data appearing on this website, or contained in reports produced therefrom, is owned and copyrighted by California Regional Multiple Listing Service, Inc. ("CRMLS") and is protected by all applicable copyright laws. Information provided is for viewer's personal, non-commercial use and may not be used for any purpose other than to identify prospective properties the viewer may be interested in purchasing. All listing data, including but not limited to square footage and lot size is believed to be accurate, but the listing Agent, listing Broker and CRMLS and its affiliates do not warrant or guarantee such accuracy. The viewer should independently verify the listed data prior to making any decisions based on such information by personal inspection and/or contacting a real estate professional.
Based on information from California Regional Multiple Listing Service, Inc. as of 2024-01-24 10:53:37 PST and /or other sources. All data, including all measurements and calculations of area, is obtained from various sources and has not been, and will not be, verified by broker or MLS. All information should be independently reviewed and verified for accuracy. Properties may or may not be listed by the office/agent presenting the information
The listing broker’s offer of compensation is made only to participants of the MLS where the listing is filed.
Based on information from California Regional Multiple Listing Service, Inc. as of 2024-01-24 10:53:37 PST and /or other sources. All data, including all measurements and calculations of area, is obtained from various sources and has not been, and will not be, verified by broker or MLS. All information should be independently reviewed and verified for accuracy. Properties may or may not be listed by the office/agent presenting the information
The listing broker’s offer of compensation is made only to participants of the MLS where the listing is filed.
