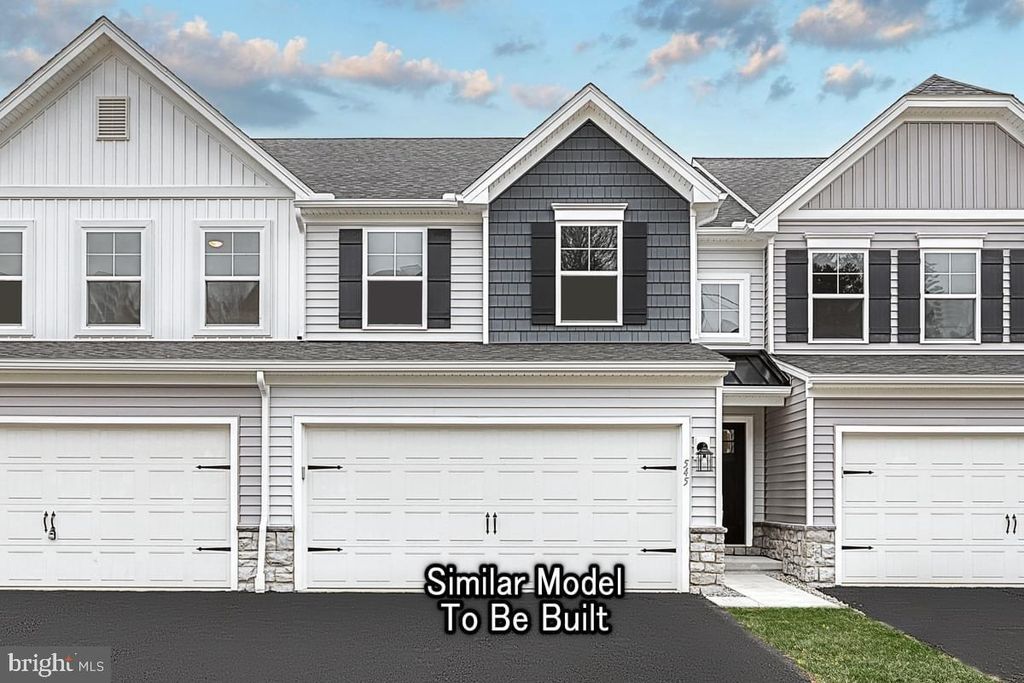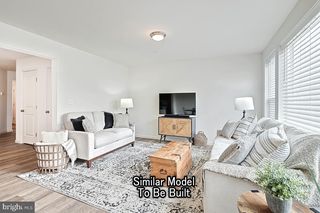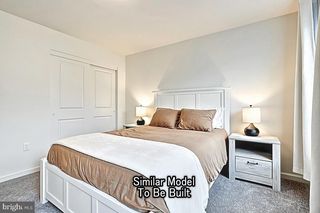


PENDINGNEW CONSTRUCTION
170 Emma Cir #103
Harrisburg, PA 17112
Skyline View- 3 Beds
- 3 Baths
- 1,779 sqft
- 3 Beds
- 3 Baths
- 1,779 sqft
3 Beds
3 Baths
1,779 sqft
Local Information
© Google
-- mins to
Commute Destination
Description
This serene community, Eastvale Grove is quickly coming to a close as its final homesites touch the market. Nestled between I-81, Rt. 39 & Allentown Blvd, makes for a convenient and short commute to both downtown Harrisburg and Hershey. Surrounded by gorgeous, private views of beautiful trees & landscape. What you’ll love even more is the home itself! An open floorplan boast beautiful large windows throughout making it easy for natural sunlight to shine inside. Upgraded cabinetry and quartz countertops along with engineered vinyl flooring throughout are just the icing on the cake! And oh yeah, no mowing or shoveling your property is needed! Come check out this amazing home and peaceful community before it’s too late. Your Story Starts Here!
Home Highlights
Parking
2 Car Garage
Outdoor
No Info
A/C
Heating & Cooling
HOA
$168/Monthly
Price/Sqft
$191
Listed
172 days ago
Home Details for 170 Emma Cir #103
Interior Features |
|---|
Interior Details Basement: Poured Concrete,Sump Pump,Walkout Level,Passive Radon MitigationNumber of Rooms: 1Types of Rooms: Basement |
Beds & Baths Number of Bedrooms: 3Number of Bathrooms: 3Number of Bathrooms (full): 2Number of Bathrooms (half): 1Number of Bathrooms (main level): 1 |
Dimensions and Layout Living Area: 1779 Square Feet |
Appliances & Utilities Utilities: Cable Available, Electricity Available, Natural Gas Available, Phone Available, Sewer Available, Water AvailableAppliances: Built-In Microwave, Built-In Range, Energy Efficient Appliances, Exhaust Fan, Oven/Range - Gas, Stainless Steel Appliance(s), Electric Water HeaterLaundry: Hookup,Upper Level,Laundry Room |
Heating & Cooling Heating: Central,ENERGY STAR Qualified Equipment,Forced Air,Natural GasHas CoolingAir Conditioning: Central A/C,ElectricHas HeatingHeating Fuel: Central |
Fireplace & Spa No Fireplace |
Gas & Electric Electric: 200+ Amp Service |
Windows, Doors, Floors & Walls Window: Energy Efficient, Insulated Windows, Low Emissivity Windows, ScreensDoor: Sliding Glass, Double EntryFlooring: Carpet |
Levels, Entrance, & Accessibility Stories: 2Levels: TwoAccessibility: 2+ Access Exits, Accessible EntranceFloors: Carpet |
View View: Trees/Woods |
Security Security: Carbon Monoxide Detector(s), Main Entrance Lock, Sprinkler System - Indoor, Smoke Detector(s), Fire Sprinkler System |
Exterior Features |
|---|
Exterior Home Features Roof: Architectural Shingle MetalOther Structures: Above Grade, Below GradeExterior: Sidewalks, LightingFoundation: Concrete PerimeterNo Private Pool |
Parking & Garage Number of Garage Spaces: 2Number of Covered Spaces: 2Open Parking Spaces: 2No CarportHas a GarageHas an Attached GarageHas Open ParkingParking Spaces: 12Parking: Garage Faces Front,Garage Door Opener,Attached Garage,Driveway,Parking Lot |
Pool Pool: None |
Frontage Not on Waterfront |
Water & Sewer Sewer: Public Sewer |
Farm & Range Not Allowed to Raise Horses |
Finished Area Finished Area (above surface): 1779 Square Feet |
Days on Market |
|---|
Days on Market: 172 |
Property Information |
|---|
Year Built Year Built: 2023 |
Property Type / Style Property Type: ResidentialProperty Subtype: TownhouseStructure Type: Interior Row/TownhouseArchitecture: Craftsman |
Building Construction Materials: Concrete, Rough-In Plumbing, Stick Built, Vinyl SidingIs a New Construction |
Property Information Condition: ExcellentParcel Number: 680244960000000 |
Price & Status |
|---|
Price List Price: $339,990Price Per Sqft: $191 |
Status Change & Dates Off Market Date: Wed Apr 17 2024Possession Timing: Close Of Escrow |
Active Status |
|---|
MLS Status: PENDING |
Location |
|---|
Direction & Address City: HarrisburgCommunity: None Available |
School Information Elementary School: West HanoverElementary School District: Central DauphinJr High / Middle School: Central DauphinJr High / Middle School District: Central DauphinHigh School: Central DauphinHigh School District: Central Dauphin |
Agent Information |
|---|
Listing Agent Listing ID: PADA2028716 |
Building |
|---|
Building Details Builder Model: The LilacBuilder Name: Berks Homes |
Community |
|---|
Not Senior Community |
HOA |
|---|
HOA Fee Includes: Common Area Maintenance, Maintenance Structure, Maintenance Grounds, Road Maintenance, Snow RemovalHas an HOAHOA Fee: $168/Monthly |
Lot Information |
|---|
Lot Area: 2178 sqft |
Listing Info |
|---|
Special Conditions: Standard |
Offer |
|---|
Listing Agreement Type: Exclusive Right To SellListing Terms: Cash, Conventional, FHA, USDA Loan, VA Loan |
Compensation |
|---|
Buyer Agency Commission: 2Buyer Agency Commission Type: %Sub Agency Commission: 0Sub Agency Commission Type: $Transaction Broker Commission: 0Transaction Broker Commission Type: $ |
Notes The listing broker’s offer of compensation is made only to participants of the MLS where the listing is filed |
Business |
|---|
Business Information Ownership: Fee Simple |
Miscellaneous |
|---|
BasementMls Number: PADA2028716Municipality: WEST HANOVER TWP |
Last check for updates: about 5 hours ago
Listing courtesy of Jayson Quon, (484) 345-8649
Berks Homes Realty, LLC, (484) 339-4747
Source: Bright MLS, MLS#PADA2028716

Price History for 170 Emma Cir #103
| Date | Price | Event | Source |
|---|---|---|---|
| 04/17/2024 | $339,990 | Pending | Bright MLS #PADA2028716 |
| 04/13/2024 | $339,990 | PriceChange | Bright MLS #PADA2028716 |
| 12/26/2023 | $337,490 | Pending | Bright MLS #PADA2028716 |
| 11/09/2023 | $337,490 | Listed For Sale | Bright MLS #PADA2028716 |
Similar Homes You May Like
Skip to last item
- Iron Valley Real Estate of Central PA
- Iron Valley Real Estate of Central PA
- Iron Valley Real Estate of Central PA
- RE/MAX Premier Services
- Iron Valley Real Estate of Central PA
- Iron Valley Real Estate of Central PA
- See more homes for sale inHarrisburgTake a look
Skip to first item
New Listings near 170 Emma Cir #103
Skip to last item
- Iron Valley Real Estate of Central PA
- RE/MAX Premier Services
- Better Homes and Gardens Real Estate Capital Area
- Joy Daniels Real Estate Group, Ltd
- Iron Valley Real Estate of Central PA
- See more homes for sale inHarrisburgTake a look
Skip to first item
Comparable Sales for 170 Emma Cir #103
Address | Distance | Property Type | Sold Price | Sold Date | Bed | Bath | Sqft |
|---|---|---|---|---|---|---|---|
0.03 | Townhouse | $317,990 | 11/20/23 | 3 | 3 | 1,776 | |
0.05 | Townhouse | $328,490 | 12/01/23 | 3 | 3 | 1,776 | |
0.03 | Townhouse | $338,399 | 06/30/23 | 3 | 3 | 1,935 | |
0.04 | Townhouse | $329,990 | 05/26/23 | 3 | 3 | 1,936 | |
0.06 | Townhouse | $310,990 | 06/09/23 | 3 | 3 | 1,500 | |
0.06 | Townhouse | $299,990 | 06/14/23 | 3 | 3 | 1,507 | |
0.06 | Townhouse | $309,490 | 06/14/23 | 3 | 3 | 1,500 | |
0.06 | Townhouse | $314,990 | 06/14/23 | 3 | 3 | 1,500 | |
0.03 | Townhouse | $357,490 | 02/26/24 | 3 | 3 | 1,967 | |
0.04 | Townhouse | $339,990 | 12/19/23 | 3 | 3 | 1,947 |
What Locals Say about Skyline View
- Ksblueangel
- Resident
- 4y ago
"Nice and quiet neighborhood. A good mix of neighbors. A lot different birds shipping around. Close to shops and major highways."
- Livie4miller
- Resident
- 4y ago
"I’ve lived in this neighborhood for 7 years now and it’s a super nice area that I love to be in and live in "
- Christopher G.
- Resident
- 4y ago
"they will like it here is quit and everyone is nice and it's safe have a pool gym and more is also safe for kids the only thing is rent keeps going up every year "
- Dnicerdh
- Resident
- 4y ago
"Great neighborhood for dog walking. Close to the skyline park with nice walking paths. Not many hills. Quiet area."
- Debar
- Resident
- 4y ago
"Lots of areas to walk but not necessarily on sidewalks. Neighbors are generally friendly. People generally do not object to you walking your dog."
- Weldon.zack
- Resident
- 5y ago
"great family area that is close to everything you need. I enjoy the location and it is no more than a half day drive to the shore or any big city like NYC "
LGBTQ Local Legal Protections
LGBTQ Local Legal Protections
Jayson Quon, Berks Homes Realty, LLC

The data relating to real estate for sale on this website appears in part through the BRIGHT Internet Data Exchange program, a voluntary cooperative exchange of property listing data between licensed real estate brokerage firms, and is provided by BRIGHT through a licensing agreement.
Listing information is from various brokers who participate in the Bright MLS IDX program and not all listings may be visible on the site.
The property information being provided on or through the website is for the personal, non-commercial use of consumers and such information may not be used for any purpose other than to identify prospective properties consumers may be interested in purchasing.
Some properties which appear for sale on the website may no longer be available because they are for instance, under contract, sold or are no longer being offered for sale.
Property information displayed is deemed reliable but is not guaranteed.
Copyright 2024 Bright MLS, Inc. Click here for more information
The listing broker’s offer of compensation is made only to participants of the MLS where the listing is filed.
The listing broker’s offer of compensation is made only to participants of the MLS where the listing is filed.
170 Emma Cir #103, Harrisburg, PA 17112 is a 3 bedroom, 3 bathroom, 1,779 sqft townhouse built in 2023. 170 Emma Cir #103 is located in Skyline View, Harrisburg. This property is currently available for sale and was listed by Bright MLS on Nov 9, 2023. The MLS # for this home is MLS# PADA2028716.
