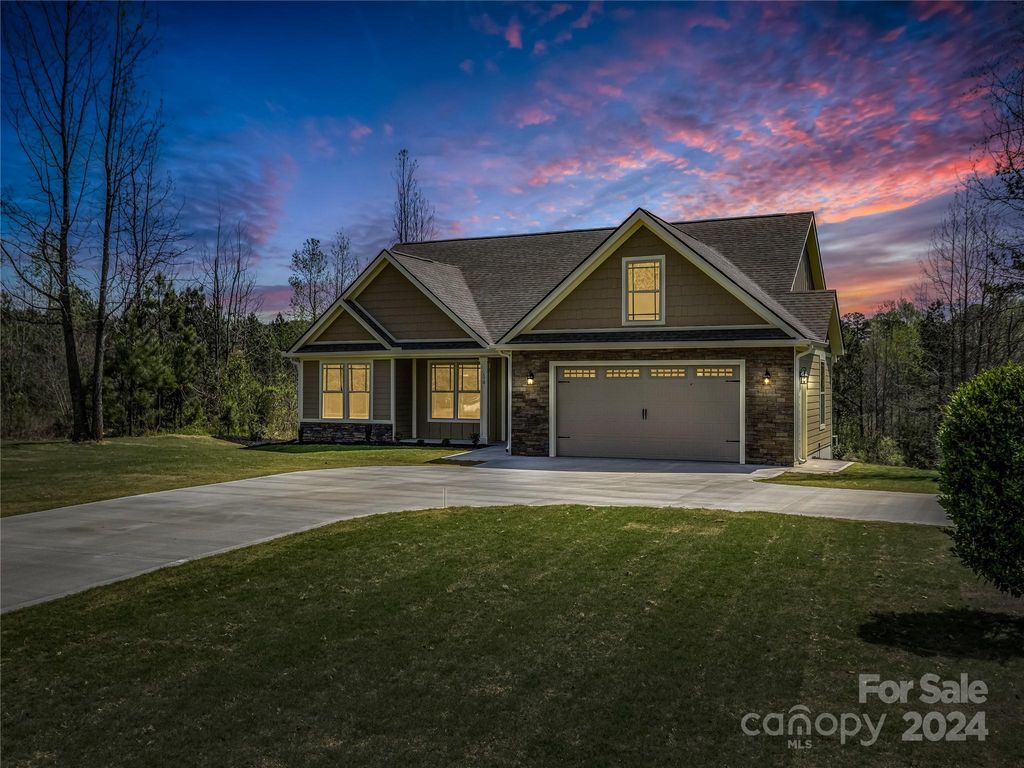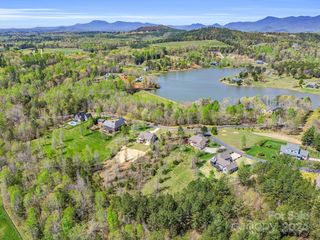


FOR SALENEW CONSTRUCTION0.7 ACRES
170 Doveridge Dr #52
Columbus, NC 28722
- 3 Beds
- 2 Baths
- 1,999 sqft (on 0.70 acres)
- 3 Beds
- 2 Baths
- 1,999 sqft (on 0.70 acres)
3 Beds
2 Baths
1,999 sqft
(on 0.70 acres)
We estimate this home will sell faster than 87% nearby.
Local Information
© Google
-- mins to
Commute Destination
Description
Welcome to Derbyshire, a serene gated equestrian community that offers much more than just horse-related amenities. Nestled in tranquility, Derbyshire is an ideal setting for retirement or raising a family, boasting safety and a low-density environment. The heart of Derbyshire is its picturesque 33-acre lake, enjoyed by all residents. Immerse yourself in nature with 8 miles of walking trails, and for equestrian enthusiasts, there's a community barn, riding ring, and access to 170 miles of riding trails. This newly constructed single-level home embodies the community's high standards. With 1999 square feet of living space, it features 3 bedrooms, 2 bathrooms, a sunroom, and a rear screened-in porch. Enjoy modern conveniences with access to natural gas, city water, and blazing-fast 1GB fiber-optic internet. Whether you're seeking a peaceful retirement retreat or a haven to raise a family, Derbyshire offers a lifestyle of comfort, convenience, and natural beauty.
Home Highlights
Parking
2 Car Garage
Outdoor
No Info
A/C
Heating & Cooling
HOA
$144/Monthly
Price/Sqft
$370
Listed
23 days ago
Home Details for 170 Doveridge Dr #52
Active Status |
|---|
MLS Status: Active |
Interior Features |
|---|
Interior Details Basement: Walk-Out AccessNumber of Rooms: 10Types of Rooms: Living Room, Dining Room, Laundry, Bedroom S, Sunroom, Kitchen, Primary Bedroom, Bathroom Full |
Beds & Baths Number of Bedrooms: 3Main Level Bedrooms: 3Number of Bathrooms: 2Number of Bathrooms (full): 2 |
Dimensions and Layout Living Area: 1999 Square Feet |
Appliances & Utilities Utilities: Fiber Optics, Gas, Underground Power Lines, Underground UtilitiesAppliances: Dishwasher, Disposal, Electric Oven, Electric Range, Electric Water Heater, Exhaust Fan, RefrigeratorDishwasherDisposalLaundry: Main LevelRefrigerator |
Heating & Cooling Heating: Heat PumpHas CoolingAir Conditioning: Heat PumpHas HeatingHeating Fuel: Heat Pump |
Fireplace & Spa Fireplace: Gas Log, Gas Starter, Living Room |
Windows, Doors, Floors & Walls Flooring: Hardwood |
Levels, Entrance, & Accessibility Floors: Hardwood |
View Has a ViewView: Water, Winter |
Security Security: Carbon Monoxide Detector(s), Smoke Detector(s) |
Exterior Features |
|---|
Exterior Home Features Roof: ShingleFoundation: Crawl Space |
Parking & Garage Number of Garage Spaces: 2Number of Covered Spaces: 2Open Parking Spaces: 4No CarportHas a GarageHas an Attached GarageHas Open ParkingParking Spaces: 6Parking: Driveway,Attached Garage,Garage Door Opener,Garage Faces Front,Garage on Main Level |
Frontage Waterfront: Paddlesport Launch Site, Paddlesport Launch Site - CommunityResponsible for Road Maintenance: Private Maintained RoadRoad Surface Type: Concrete, Paved |
Water & Sewer Sewer: Septic InstalledWater Body: Lake Sandy Plains |
Farm & Range Horse Amenities: Arena, Boarding Facilities, Equestrian Facilities, Paddocks, Pasture, Riding Trail, Stable(s), Tack Room, Wash Rack |
Surface & Elevation Elevation: 1000 FeetElevation: 1000Elevation Units: Feet |
Finished Area Finished Area (above surface): 1999 |
Days on Market |
|---|
Days on Market: 23 |
Property Information |
|---|
Year Built Year Built: 2024 |
Property Type / Style Property Type: ResidentialProperty Subtype: Single Family Residence |
Building Construction Materials: Hard Stucco, Hardboard Siding, StoneIs a New Construction |
Property Information Not Included in Sale: noneParcel Number: P97203 |
Price & Status |
|---|
Price List Price: $739,900Price Per Sqft: $370 |
Location |
|---|
Direction & Address City: ColumbusCommunity: Derbyshire |
School Information Elementary School: Polk CentralJr High / Middle School: PolkHigh School: Polk |
Agent Information |
|---|
Listing Agent Listing ID: 4117333 |
Building |
|---|
Building Area Building Area: 1999 Square Feet |
Community |
|---|
Community Features: Gated, Pond, Stable(s), Street Lights, Walking Trails, Lake Access |
HOA |
|---|
HOA Name: Essential Property ManagementHOA Phone: 828-484-0469Has an HOAHOA Fee: $863/Semi-Annually |
Lot Information |
|---|
Lot Area: 0.7 acres |
Listing Info |
|---|
Special Conditions: Standard |
Offer |
|---|
Listing Terms: Cash, Conventional, FHA, USDA Loan |
Compensation |
|---|
Buyer Agency Commission: 3Buyer Agency Commission Type: %Sub Agency Commission: 0Sub Agency Commission Type: % |
Notes The listing broker’s offer of compensation is made only to participants of the MLS where the listing is filed |
Miscellaneous |
|---|
BasementMls Number: 4117333Attic: Pull Down StairsWater ViewWater View: WaterAttribution Contact: contact@adriennereilly.com |
Additional Information |
|---|
GatedPondStable(s)Street LightsWalking TrailsLake AccessMlg Can ViewMlg Can Use: IDX |
Last check for updates: about 20 hours ago
Listing Provided by: Adrienne Reilly
NorthGroup Real Estate LLC
Source: Canopy MLS as distributed by MLS GRID, MLS#4117333

Price History for 170 Doveridge Dr #52
| Date | Price | Event | Source |
|---|---|---|---|
| 04/19/2024 | $739,900 | PriceChange | Canopy MLS as distributed by MLS GRID #4117333 |
| 04/05/2024 | $774,900 | Listed For Sale | Canopy MLS as distributed by MLS GRID #4117333 |
Similar Homes You May Like
Skip to last item
- Allen Tate/Beverly-Hanks Hendersonville
- See more homes for sale inColumbusTake a look
Skip to first item
New Listings near 170 Doveridge Dr #52
Skip to last item
- Century 21 Mountain Lifestyles/S. Hend
- Allen Tate/Beverly-Hanks Hendersonville
- See more homes for sale inColumbusTake a look
Skip to first item
Comparable Sales for 170 Doveridge Dr #52
Address | Distance | Property Type | Sold Price | Sold Date | Bed | Bath | Sqft |
|---|---|---|---|---|---|---|---|
0.46 | Single-Family Home | $740,000 | 11/08/23 | 2 | 2 | 1,808 | |
0.51 | Single-Family Home | $151,000 | 12/08/23 | 2 | 1 | 810 | |
0.52 | Single-Family Home | $775,000 | 07/14/23 | 3 | 3 | 2,531 | |
0.81 | Single-Family Home | $508,000 | 01/22/24 | 3 | 3 | - | |
0.83 | Single-Family Home | $416,000 | 03/22/24 | 2 | 3 | 2,034 |
What Locals Say about Columbus
- Mountaineer1671
- Resident
- 1mo ago
"Not many cars and lots of woods. We have a long street nearby with no houses on it yet. Amazing views of the surrounding mountains."
- Mountaineer1671
- Resident
- 4mo ago
"People for the most part keep to themselves.There is a bike race every October that gives us a chance to meet and greet fellow residents while we spectate."
- Lilahhalbkat
- Prev. Resident
- 4y ago
"Nestled in the mountains and very cozy. Lots of friendly neighbors. Absolutely nothing to do within a 30 minute radius."
- Dan
- Resident
- 5y ago
"I use to drive down I-26 everyday to Spartanburg, but retired last May. Taking real estate class in Hendersonville about 25 minute drive "
- Wjtrijake
- Resident
- 5y ago
"Great neighbors, extremely safe, quiet, wooded with views of the mountains, & close to all shopping needs. GREAT SPOT!"
- Jbaclarke
- Resident
- 5y ago
"This is a semi-rural area. Most homes are outside the city limits and are an acre or more. Many homes are mobile homes and the rest of one story single family dwellings. As such, most homeowners are not considered part of a community - and tend to celebrate or socialize with friends either from church or from the local horse community. "
- TracieLanning
- Resident
- 5y ago
"I don't like it. People are looking down on each other. I was born and raised in Centerville Indiana. I moved to Landrum when I was 23. "
LGBTQ Local Legal Protections
LGBTQ Local Legal Protections
Adrienne Reilly, NorthGroup Real Estate LLC

Based on information submitted to the MLS GRID as of 2024-01-24 10:55:15 PST. All data is obtained from various sources and may not have been verified by broker or MLS GRID. Supplied Open House Information is subject to change without notice. All information should be independently reviewed and verified for accuracy. Properties may or may not be listed by the office/agent presenting the information. Some IDX listings have been excluded from this website. Click here for more information
The Listing Brokerage’s offer of compensation is made only to participants of the MLS where the listing is filed and to participants of an MLS subject to a data-access agreement with Canopy MLS.
The Listing Brokerage’s offer of compensation is made only to participants of the MLS where the listing is filed and to participants of an MLS subject to a data-access agreement with Canopy MLS.
170 Doveridge Dr #52, Columbus, NC 28722 is a 3 bedroom, 2 bathroom, 1,999 sqft single-family home built in 2024. This property is currently available for sale and was listed by Canopy MLS as distributed by MLS GRID on Mar 15, 2024. The MLS # for this home is MLS# 4117333.
