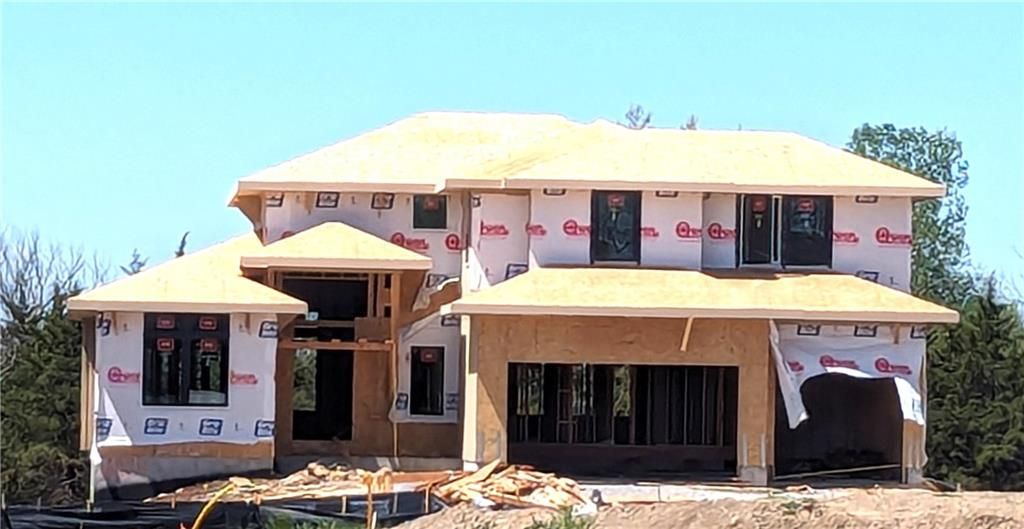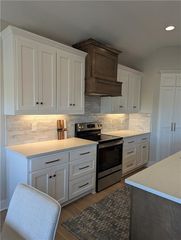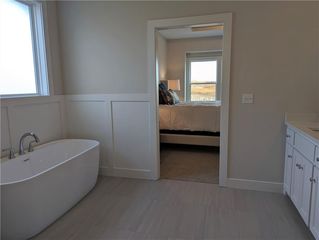


FOR SALENEW CONSTRUCTION
16924 Hayes St
Stilwell, KS 66085
- 4 Beds
- 4 Baths
- 2,784 sqft
- 4 Beds
- 4 Baths
- 2,784 sqft
4 Beds
4 Baths
2,784 sqft
Local Information
© Google
-- mins to
Commute Destination
Description
WHEELER'S NEW 1.5 STORY PLAN BACKS TO TREES ON WALKOUT LOT WITH COVERED DECK. NOW AT ROOF. AMAZING TREED VIEWS! WILSHIRE HILLS IS ASHNER DEVELOPMENT'S NEWEST BLUE VALLEY NEIGHBORHOOD. BEAUTIFUL WINDING ENTRY LEADS TO SECLUDED, WOODED CUL DE SACS. AMENITIES COMING SOON WITH POOL, SLIDE, KIDS POOL, PLAY AREA, PICKLEBALL COURT. VAULTED GREAT ROOM IS OPEN TO KITCHEN AND DINING. MASTER SUITE AND SECOND BEDROOM/DEN AND BATH, LAUNDRY ON FIRST. LOFT ON SECOND FLOOR OVERLOOKS GREAT ROOM. TWO BEDROOMS WITH PRIVATE BATHS ON SECOND.
Home Highlights
Parking
4 Car Garage
Outdoor
Yes
A/C
Heating & Cooling
HOA
$133/Monthly
Price/Sqft
$323
Listed
72 days ago
Home Details for 16924 Hayes St
Active Status |
|---|
MLS Status: Active |
Interior Features |
|---|
Interior Details Basement: Walk-Out AccessNumber of Rooms: 13Types of Rooms: Loft, Dining Room, Kitchen, Laundry, Master Bathroom, Bedroom 2, Bedroom 4, Bathroom 3, Great Room, Master Bedroom, Bathroom 2, Bedroom 3 |
Beds & Baths Number of Bedrooms: 4Number of Bathrooms: 4Number of Bathrooms (full): 4 |
Dimensions and Layout Living Area: 2784 Square Feet |
Appliances & Utilities Laundry: Main Level |
Heating & Cooling Heating: Forced AirHas CoolingAir Conditioning: ElectricHas HeatingHeating Fuel: Forced Air |
Fireplace & Spa Number of Fireplaces: 1Fireplace: Great RoomHas a Fireplace |
Exterior Features |
|---|
Exterior Home Features Roof: CompositionPatio / Porch: CoveredNo Private Pool |
Parking & Garage Number of Garage Spaces: 4Number of Covered Spaces: 4No CarportHas a GarageHas an Attached GarageParking Spaces: 4Parking: Attached |
Water & Sewer Sewer: Public Sewer |
Finished Area Finished Area (above surface): 2784 |
Days on Market |
|---|
Days on Market: 72 |
Property Information |
|---|
Property Type / Style Property Type: ResidentialProperty Subtype: Single Family ResidenceArchitecture: Traditional |
Building Construction Materials: Stucco & FrameIs a New Construction |
Property Information Condition: Under ConstructionParcel Number: NP910300000065 |
Price & Status |
|---|
Price List Price: $899,950Price Per Sqft: $323 |
Location |
|---|
Direction & Address City: Overland ParkCommunity: Wilshire Hills |
School Information Elementary School: Wolf SpringsJr High / Middle School: Aubry BendHigh School: Blue Valley SouthwestHigh School District: Blue Valley |
Agent Information |
|---|
Listing Agent Listing ID: 2472060 |
Building |
|---|
Building Details Builder Model: Newport Sl 1.5Builder Name: Wheeler Homes |
Building Area Building Area: 2784 Square Feet |
HOA |
|---|
HOA Fee Includes: All Amenities, Curbside Recycle, TrashHas an HOAHOA Fee: $1,600/Annually |
Lot Information |
|---|
Lot Area: 10124 sqft |
Offer |
|---|
Listing Terms: Cash, Conventional, FHA, VA Loan |
Compensation |
|---|
Buyer Agency Commission: 3Buyer Agency Commission Type: % |
Notes The listing broker’s offer of compensation is made only to participants of the MLS where the listing is filed |
Business |
|---|
Business Information Ownership: Private |
Miscellaneous |
|---|
BasementMls Number: 2472060 |
Additional Information |
|---|
HOA Amenities: Pickleball Court(s),Play Area,PoolMlg Can ViewMlg Can Use: IDX |
Last check for updates: about 18 hours ago
Listing Provided by: Steve Ashner, (913) 338-3573
ReeceNichols Wilshire
Source: HKMMLS as distributed by MLS GRID, MLS#2472060

Price History for 16924 Hayes St
| Date | Price | Event | Source |
|---|---|---|---|
| 02/20/2024 | $899,950 | PriceChange | HKMMLS as distributed by MLS GRID #2472060 |
| 02/16/2024 | $889,950 | Listed For Sale | HKMMLS as distributed by MLS GRID #2472060 |
Similar Homes You May Like
Skip to last item
- ReeceNichols Wilshire
- ReeceNichols Wilshire
- ReeceNichols Wilshire
- ReeceNichols Wilshire
- ReeceNichols Wilshire
- Rodrock & Associates Realtors
- ReeceNichols Wilshire
- See more homes for sale inStilwellTake a look
Skip to first item
New Listings near 16924 Hayes St
Skip to last item
- Berkshire Hathaway HomeServices Alliance Real Estate
- ReeceNichols - Leawood
- ReeceNichols - Leawood
- See more homes for sale inStilwellTake a look
Skip to first item
Comparable Sales for 16924 Hayes St
Address | Distance | Property Type | Sold Price | Sold Date | Bed | Bath | Sqft |
|---|---|---|---|---|---|---|---|
0.07 | Single-Family Home | - | 01/15/24 | 4 | 3 | 2,480 | |
0.19 | Single-Family Home | - | 11/30/23 | 4 | 5 | 2,925 | |
0.17 | Single-Family Home | - | 12/22/23 | 5 | 4 | 2,716 | |
0.18 | Single-Family Home | - | 10/27/23 | 4 | 3 | 2,664 | |
0.23 | Single-Family Home | - | 07/27/23 | 4 | 5 | 4,084 | |
0.35 | Single-Family Home | - | 06/09/23 | 4 | 3 | 2,480 | |
0.41 | Single-Family Home | - | 11/28/23 | 5 | 6 | 3,342 | |
0.44 | Single-Family Home | - | 05/09/23 | 4 | 5 | 3,734 | |
0.63 | Single-Family Home | - | 06/16/23 | 4 | 3 | 2,953 | |
0.42 | Single-Family Home | - | 06/30/23 | 5 | 5 | 3,608 |
LGBTQ Local Legal Protections
LGBTQ Local Legal Protections
Steve Ashner, ReeceNichols Wilshire

Based on information submitted to the MLS GRID as of 2024-01-26 09:44:00 PST. All data is obtained from various sources and may not have been verified by broker or MLS GRID. Supplied Open House Information is subject to change without notice. All information should be independently reviewed and verified for accuracy. Properties may or may not be listed by the office/agent presenting the information. Some IDX listings have been excluded from this website. Prices displayed on all Sold listings are the Last Known Listing Price and may not be the actual selling price. Click here for more information
Listing Information presented by local MLS brokerage: Zillow, Inc., local REALTOR®- Terry York - (913) 213-6604
The listing broker’s offer of compensation is made only to participants of the MLS where the listing is filed.
Listing Information presented by local MLS brokerage: Zillow, Inc., local REALTOR®- Terry York - (913) 213-6604
The listing broker’s offer of compensation is made only to participants of the MLS where the listing is filed.
16924 Hayes St, Stilwell, KS 66085 is a 4 bedroom, 4 bathroom, 2,784 sqft single-family home. This property is currently available for sale and was listed by HKMMLS as distributed by MLS GRID on Feb 16, 2024. The MLS # for this home is MLS# 2472060.
