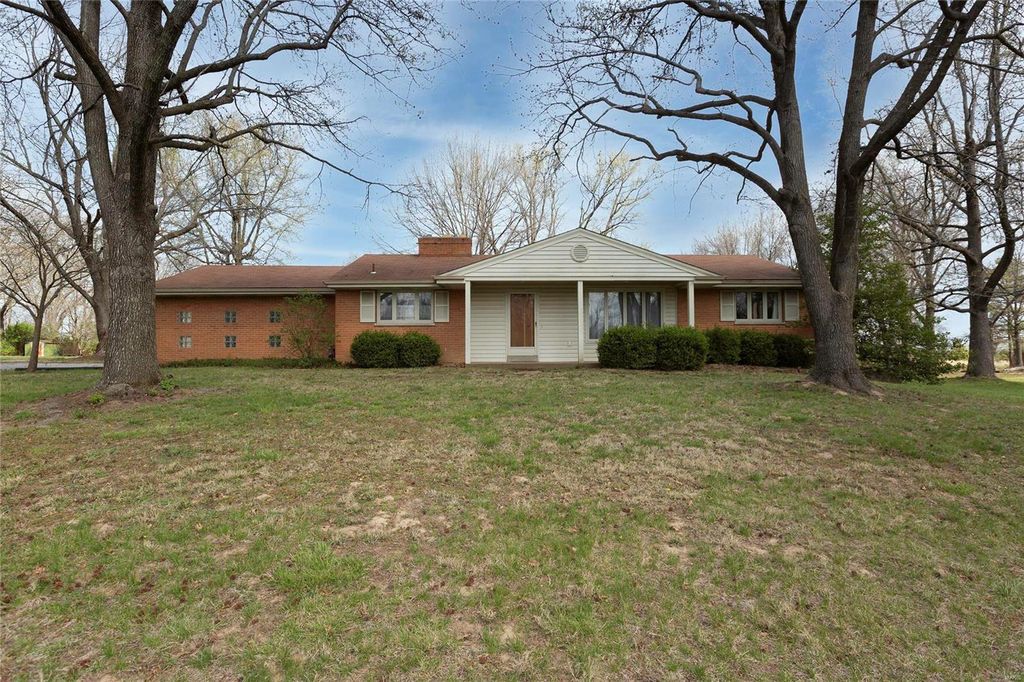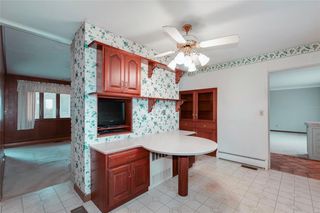


PENDING2.28 ACRES
16921 Crestview Dr
Grover, MO 63040
- 3 Beds
- 3 Baths
- 1,764 sqft (on 2.28 acres)
- 3 Beds
- 3 Baths
- 1,764 sqft (on 2.28 acres)
3 Beds
3 Baths
1,764 sqft
(on 2.28 acres)
Local Information
© Google
-- mins to
Commute Destination
Description
Welcome to 16921 Crestview Dr! Situated on 2.28 acres with a park like setting on a private road, this 3 bedroom/3 bath ranch home offers a serene back drop while within walking distance to the Wildwood town center. Stepping through the custom front door, you'll notice plenty of custom woodwork from built in shelving to crown molding and Pella windows throughout. The kitchen features custom cabinetry, solid surface counter tops and a built in eating space. This leads to the family room that welcomes you with a wood burning fireplace and plenty of storage with closets and built ins. The main bedroom with an attached full bath is beyond the family room. Bedroom number 2 has a private bath as well. With over 2 acres of usable level ground to work with, the possibilities are endless. No HOA and no restrictions. There is a barn/workshop with electric. Home to be sold AS IS, seller to do no repairs/inspections.
Home Highlights
Parking
2 Car Garage
Outdoor
No Info
A/C
Heating & Cooling
HOA
None
Price/Sqft
$227
Listed
28 days ago
Home Details for 16921 Crestview Dr
Active Status |
|---|
MLS Status: Pending |
Interior Features |
|---|
Interior Details Basement: Concrete,Crawl Space,Full,UnfinishedNumber of Rooms: 6Types of Rooms: Bedroom, Kitchen, Living Room, Family Room, Master Bathroom |
Beds & Baths Number of Bedrooms: 3Main Level Bedrooms: 3Number of Bathrooms: 3Number of Bathrooms (full): 3Number of Bathrooms (main level): 3 |
Dimensions and Layout Living Area: 1764 Square Feet |
Appliances & Utilities Appliances: Dishwasher, Disposal, Electric Cooktop, Microwave, OvenDishwasherDisposalMicrowave |
Heating & Cooling Heating: Forced Air,Radiator(s),Electric,GasHas CoolingAir Conditioning: Attic Fan,ElectricHas HeatingHeating Fuel: Forced Air |
Fireplace & Spa Number of Fireplaces: 1Fireplace: Wood Burning, Family RoomHas a Fireplace |
Windows, Doors, Floors & Walls Window: Wood FramesFlooring: Carpet, Wood |
Levels, Entrance, & Accessibility Levels: OneFloors: Carpet, Wood |
Exterior Features |
|---|
Exterior Home Features Other Structures: Barn(s), WorkshopNo Private Pool |
Parking & Garage Number of Garage Spaces: 2Number of Covered Spaces: 2Other Parking: Driveway: AsphaltNo CarportHas a GarageHas an Attached GarageHas Open ParkingParking Spaces: 2Parking: Attached,Rear/Side Entry |
Frontage Not on Waterfront |
Water & Sewer Sewer: Public Sewer |
Finished Area Finished Area (above surface): 1764 Square Feet |
Days on Market |
|---|
Days on Market: 28 |
Property Information |
|---|
Year Built Year Built: 1961 |
Property Type / Style Property Type: ResidentialProperty Subtype: Single Family ResidenceArchitecture: Traditional,Ranch |
Building Construction Materials: Brick |
Property Information Parcel Number: 23V220141 |
Price & Status |
|---|
Price List Price: $400,000Price Per Sqft: $227 |
Status Change & Dates Possession Timing: Close Of Escrow |
Location |
|---|
Direction & Address City: Grover |
School Information Elementary School: Pond Elem.Jr High / Middle School: Wildwood MiddleHigh School: Eureka Sr. HighHigh School District: Rockwood R-VI |
Agent Information |
|---|
Listing Agent Listing ID: 24017511 |
Building |
|---|
Building Area Building Area: 1764 Square Feet |
HOA |
|---|
Association for this Listing: St. Louis Association of REALTORS |
Lot Information |
|---|
Lot Area: 2.28 Acres |
Listing Info |
|---|
Special Conditions: Standard |
Compensation |
|---|
Buyer Agency Commission: 2.7Buyer Agency Commission Type: %Sub Agency Commission: 0Sub Agency Commission Type: %Transaction Broker Commission: 0Transaction Broker Commission Type: % |
Notes The listing broker’s offer of compensation is made only to participants of the MLS where the listing is filed |
Business |
|---|
Business Information Ownership: Private |
Miscellaneous |
|---|
BasementMls Number: 24017511 |
Additional Information |
|---|
Mlg Can ViewMlg Can Use: IDX |
Last check for updates: 1 day ago
Listing Provided by: Kathera A Nicolay, (314) 303-8433
Platinum Realty of St. Louis,
Originating MLS: St. Louis Association of REALTORS
Source: MARIS, MLS#24017511

Price History for 16921 Crestview Dr
| Date | Price | Event | Source |
|---|---|---|---|
| 04/18/2024 | $400,000 | Pending | MARIS #24017511 |
| 04/01/2024 | $400,000 | Listed For Sale | MARIS #24017511 |
Similar Homes You May Like
Skip to last item
Skip to first item
New Listings near 16921 Crestview Dr
Skip to last item
- Keller Williams Chesterfield
- Elevate Realty, LLC
- See more homes for sale inGroverTake a look
Skip to first item
Property Taxes and Assessment
| Year | 2023 |
|---|---|
| Tax | $4,463 |
| Assessment | $367,500 |
Home facts updated by county records
Comparable Sales for 16921 Crestview Dr
Address | Distance | Property Type | Sold Price | Sold Date | Bed | Bath | Sqft |
|---|---|---|---|---|---|---|---|
0.18 | Single-Family Home | - | 05/04/23 | 3 | 3 | 1,746 | |
0.21 | Single-Family Home | - | 09/12/23 | 3 | 3 | 2,953 | |
0.18 | Single-Family Home | - | 01/02/24 | 3 | 3 | 2,578 | |
0.25 | Single-Family Home | - | 05/31/23 | 3 | 3 | 1,512 | |
0.26 | Single-Family Home | - | 06/02/23 | 3 | 3 | 2,546 | |
0.18 | Single-Family Home | - | 07/11/23 | 3 | 2 | 1,527 | |
0.29 | Single-Family Home | - | 08/30/23 | 3 | 3 | 2,273 | |
0.19 | Single-Family Home | - | 07/03/23 | 3 | 2 | 1,498 | |
0.31 | Single-Family Home | - | 06/22/23 | 3 | 3 | 1,512 |
LGBTQ Local Legal Protections
LGBTQ Local Legal Protections
Kathera A Nicolay, Platinum Realty of St. Louis,

IDX information is provided exclusively for personal, non-commercial use, and may not be used for any purpose other than to identify prospective properties consumers may be interested in purchasing.
Information is deemed reliable but not guaranteed. Some IDX listings have been excluded from this website. Click here for more information
The listing broker’s offer of compensation is made only to participants of the MLS where the listing is filed.
The listing broker’s offer of compensation is made only to participants of the MLS where the listing is filed.
16921 Crestview Dr, Grover, MO 63040 is a 3 bedroom, 3 bathroom, 1,764 sqft single-family home built in 1961. This property is currently available for sale and was listed by MARIS on Apr 1, 2024. The MLS # for this home is MLS# 24017511.
