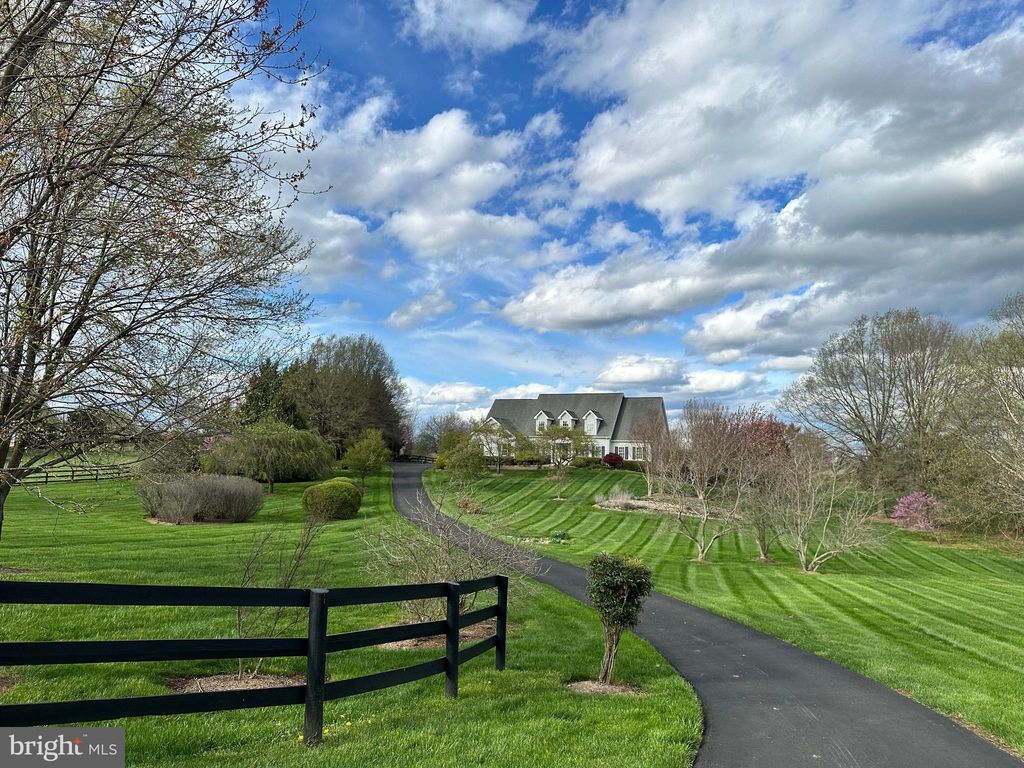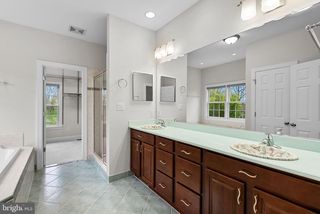


PENDING3.01 ACRES
16846 Heather Knolls Pl
Hamilton, VA 20158
- 5 Beds
- 5 Baths
- 5,114 sqft (on 3.01 acres)
- 5 Beds
- 5 Baths
- 5,114 sqft (on 3.01 acres)
5 Beds
5 Baths
5,114 sqft
(on 3.01 acres)
Local Information
© Google
-- mins to
Commute Destination
Description
***MULTIPLE OFFERS RECEIVED |16846 HEATHER KNOLLS PLACE, HAMILTON | Calling for Highest & Best by 11am Monday 4/22!!*** **Rarely available custom-built MAIN LEVEL PRIMARY SUITE home, based on a Southern Living floor plan, set on a 3-acre picturesque homesite in Heather Knolls in Hamilton** Fantastic location in a quiet, 21-home neighborhood with gentle rolling hills and split-rail fences. The Curb Appeal is STUNNING! Welcoming Center Foyer Flanked by Large Living & Dining Rooms | Living Room has Double French Doors to Foyer | 16’ x 14’ Dining Room has Ample Space for Entertaining and a Separate Butler’s Pantry/Bar Area with Glass Cabinets, Sink, and Wine Fridge | Foyer also opens to Family Room with 2 Walls of Custom Built-Ins & a Stacked Stone Gas Fireplace | Chef’s Kitchen has a Center Island, Gas Cooktop, Warming Drawers, and Walk-In Pantry with Wood Shelving | Adjoining Breakfast Room has doors to the 37’ Deck | Main Level Primary Suite also walks out to the Deck | Spacious Primary Suite with Luxurious Primary Bath | Double Sinks, Water Closet, Soaking Tub with Picture Window, and Glass Enclosed Shower | Huge Primary Closet with Custom Organization from The Container Store | Main Level also has a Sunny Laundry Room with Storage & a Window and a 13’ x 10’ Private Office Space | Main Level has a Fresh Coat of Paint, Clean Hardwood Floors, and NEW Carpet in the Primary Suite and Office | Upstairs are 3 Generously Sized Bedrooms with Large Closets | 2 Full Baths Upstairs Including One Hall Bath and One Jack & Jill | Double-Door Linen Closet for Great Storage | ***The Basement is Amazing!*** NEWLY FINISHED 2 years ago! Beautiful Family Room with Gas Fireplace | Kitchen with Oversized Quartz Island, Beautiful Gray Cabinetry, Refrigerator, Dishwasher, Disposal, Microwave, and Table Space | Full Bath in Basement has Quartz Vanity, Wide Doorway, Frameless Glass Shower Door, and Grab Bar in Shower | The Bedroom in the Basement is a Perfect Guest Room/In-Law Suite | Finished Basement Space Walks out to a Stone Patio | Additional Finished Space in Basement is Perfect for a Home Gym, Play Space, Studio, Office, etc. | In addition to the finished space, there is TONS of Bright, Clean, Unfinished Storage Space in this Basement as well! The 3-acre yard has been landscaped over the years with beautiful flowering trees, fruit trees, and perennials. There’s also an enclosed dog run, underground/inactive electric fence, a hydrant for watering, and butterfly garden. Quality constructed local Loudoun custom home built by Pine Run Development Corp " 6" exterior walls | Andersen double hung windows | Coils on both air handlers and both exterior units replaced in 2020. *Community Direct Access to the WO&D Trail at the end of the street*!
Home Highlights
Parking
3 Car Garage
Outdoor
Patio, Deck
A/C
Heating & Cooling
HOA
$58/Monthly
Price/Sqft
$213
Listed
12 days ago
Home Details for 16846 Heather Knolls Pl
Interior Features |
|---|
Interior Details Basement: Full,Exterior Entry,Side Entrance,Walkout Level,Windows,Interior Entry,FinishedNumber of Rooms: 1Types of Rooms: Basement |
Beds & Baths Number of Bedrooms: 5Main Level Bedrooms: 1Number of Bathrooms: 5Number of Bathrooms (full): 4Number of Bathrooms (half): 1Number of Bathrooms (main level): 2 |
Dimensions and Layout Living Area: 5114 Square Feet |
Appliances & Utilities Utilities: Propane, Cable Available, Fiber OpticAppliances: Built-In Microwave, Cooktop, Dishwasher, Disposal, Dryer - Gas, Extra Refrigerator/Freezer, Humidifier, Double Oven, Oven - Wall, Refrigerator, Stainless Steel Appliance(s), Washer, Water Heater, Propane Water HeaterDishwasherDisposalLaundry: Main Level,Laundry RoomRefrigeratorWasher |
Heating & Cooling Heating: Programmable Thermostat,Central,Zoned,Propane - LeasedHas CoolingAir Conditioning: Central A/C,Heat Pump,Programmable Thermostat,Zoned,ElectricHas HeatingHeating Fuel: Programmable Thermostat |
Fireplace & Spa Number of Fireplaces: 2Fireplace: Glass Doors, Gas/Propane, Mantel(s), StoneHas a Fireplace |
Windows, Doors, Floors & Walls Window: Double HungDoor: French DoorsFlooring: Carpet, Ceramic Tile, Hardwood, Vinyl, Luxury Vinyl Plank, Wood Floors |
Levels, Entrance, & Accessibility Stories: 3Number of Stories: 3Levels: ThreeAccessibility: NoneFloors: Carpet, Ceramic Tile, Hardwood, Vinyl, Luxury Vinyl Plank, Wood Floors |
View View: Garden, Panoramic |
Security Security: Main Entrance Lock, Smoke Detector(s) |
Exterior Features |
|---|
Exterior Home Features Roof: Architectural ShinglePatio / Porch: Deck, PatioOther Structures: Above Grade, Below GradeExterior: Flood Lights, Extensive HardscapeFoundation: Concrete Perimeter, BasementNo Private Pool |
Parking & Garage Number of Garage Spaces: 3Number of Covered Spaces: 3Open Parking Spaces: 3Other Parking: Garage Sqft: 588No CarportHas a GarageHas an Attached GarageHas Open ParkingParking Spaces: 6Parking: Garage Faces Side,Garage Door Opener,Inside Entrance,Asphalt Driveway,Paved Driveway,Private,Attached Garage,Driveway |
Pool Pool: None |
Frontage Road Surface Type: PavedNot on Waterfront |
Water & Sewer Sewer: Private Septic Tank, Septic < # of BR |
Finished Area Finished Area (above surface): 3314 Square FeetFinished Area (below surface): 1800 Square Feet |
Days on Market |
|---|
Days on Market: 12 |
Property Information |
|---|
Year Built Year Built: 2003 |
Property Type / Style Property Type: ResidentialProperty Subtype: Single Family ResidenceStructure Type: DetachedArchitecture: Cape Cod |
Building Construction Materials: Vinyl SidingNot a New ConstructionNo Additional Parcels |
Property Information Condition: GoodParcel Number: 417401159000 |
Price & Status |
|---|
Price List Price: $1,087,780Price Per Sqft: $213 |
Status Change & Dates Off Market Date: Mon Apr 22 2024Possession Timing: 0-30 Days CD, Close Of Escrow |
Active Status |
|---|
MLS Status: PENDING |
Media |
|---|
Location |
|---|
Direction & Address City: HamiltonCommunity: Heather Knolls |
School Information Elementary School: Kenneth W. CulbertElementary School District: Loudoun County Public SchoolsJr High / Middle School: Blue RidgeJr High / Middle School District: Loudoun County Public SchoolsHigh School: Loudoun ValleyHigh School District: Loudoun County Public Schools |
Agent Information |
|---|
Listing Agent Listing ID: VALO2066156 |
Building |
|---|
Building Details Builder Model: CustomBuilder Name: Pine Run Development Corp. |
Community |
|---|
Not Senior Community |
HOA |
|---|
HOA Fee Includes: Management, Reserve Funds, TrashHOA Name: Heather Knolls Of Hamilton HoaHas an HOAHOA Fee: $700/Annually |
Lot Information |
|---|
Lot Area: 3.01 Acres |
Listing Info |
|---|
Special Conditions: Standard |
Offer |
|---|
Contingencies: Home Inspection, Document ReviewListing Agreement Type: Exclusive Right To Sell |
Compensation |
|---|
Buyer Agency Commission: 3Buyer Agency Commission Type: % |
Notes The listing broker’s offer of compensation is made only to participants of the MLS where the listing is filed |
Business |
|---|
Business Information Ownership: Fee Simple |
Miscellaneous |
|---|
BasementMls Number: VALO2066156Attic: Attic |
Additional Information |
|---|
HOA Amenities: Common Grounds |
Last check for updates: about 15 hours ago
Listing courtesy of Bob Caines, (703) 475-9150
RE/MAX Distinctive Real Estate, Inc.
Listing Team: The Bob Caines Team
Source: Bright MLS, MLS#VALO2066156

Price History for 16846 Heather Knolls Pl
| Date | Price | Event | Source |
|---|---|---|---|
| 04/22/2024 | $1,087,780 | Pending | Bright MLS #VALO2066156 |
| 04/18/2024 | $1,087,780 | Listed For Sale | Bright MLS #VALO2066156 |
| 10/29/2003 | $665,213 | Sold | N/A |
Similar Homes You May Like
Skip to last item
- Carter Braxton Preferred Properties
- TTR Sotheby's International Realty
- McEnearney Associates, Inc.
- See more homes for sale inHamiltonTake a look
Skip to first item
New Listings near 16846 Heather Knolls Pl
Skip to last item
- Hunt Country Sotheby's International Realty
- McEnearney Associates, Inc.
- Pearson Smith Realty, LLC
- RE/MAX Distinctive Real Estate, Inc.
- Keller Williams Realty
- Pearson Smith Realty, LLC
- Pearson Smith Realty, LLC
- Pearson Smith Realty, LLC
- Realty ONE Group Capital
- See more homes for sale inHamiltonTake a look
Skip to first item
Property Taxes and Assessment
| Year | 2023 |
|---|---|
| Tax | $8,956 |
| Assessment | $1,023,490 |
Home facts updated by county records
Comparable Sales for 16846 Heather Knolls Pl
Address | Distance | Property Type | Sold Price | Sold Date | Bed | Bath | Sqft |
|---|---|---|---|---|---|---|---|
0.47 | Single-Family Home | $1,299,900 | 10/12/23 | 5 | 5 | 6,576 | |
0.20 | Single-Family Home | $2,099,999 | 03/15/24 | 5 | 7 | 7,643 | |
0.28 | Single-Family Home | $1,587,713 | 07/07/23 | 4 | 5 | 4,156 | |
0.69 | Single-Family Home | $1,055,808 | 04/03/24 | 4 | 5 | 4,082 | |
0.13 | Single-Family Home | $2,160,267 | 02/26/24 | 6 | 7 | 10,000 | |
1.06 | Single-Family Home | $1,375,000 | 08/04/23 | 5 | 6 | 7,089 | |
0.82 | Single-Family Home | $837,000 | 05/10/23 | 3 | 3 | 2,276 | |
1.16 | Single-Family Home | $1,155,000 | 08/04/23 | 4 | 5 | 6,419 | |
0.96 | Single-Family Home | $1,700,000 | 03/29/24 | 5 | 7 | 8,620 | |
1.02 | Single-Family Home | $805,000 | 01/12/24 | 4 | 4 | 3,509 |
What Locals Say about Hamilton
- Carol F. C.
- Resident
- 5y ago
"Lots of dogs in the neighborhood. Lots of space to run and play and everyone cleans up after Their dogs. "
- Carol F. C.
- Resident
- 5y ago
"We love our neighbors who are always reaching out to help each other, to console when bad things happen, to celebrate birthdays and graduations and other holidays! "
- CollyVee
- Resident
- 5y ago
"Fantastic neighborhood full of kind folks. Everyone you see greets you with a smile and a handshake. "
- CollyVee
- Resident
- 5y ago
"There’s a great mix from young families with babies to retirees who dote on the neighborhood kids and spoil them on Halloween. Everyone is super welcoming and down to earth. Great community!!"
- CollyVee
- Resident
- 5y ago
"Hamilton day! Our neighborhood has a community picnic where everyone meets up in the common area for a cookout. "
- Staciedae
- Visitor
- 5y ago
"Small town that is surrounded by all the necessities. There is actually some sense of community. This is what I was searching for. I am hoping to find the same in where I am moving to, in Dulles, VA."
LGBTQ Local Legal Protections
LGBTQ Local Legal Protections
Bob Caines, RE/MAX Distinctive Real Estate, Inc.

The data relating to real estate for sale on this website appears in part through the BRIGHT Internet Data Exchange program, a voluntary cooperative exchange of property listing data between licensed real estate brokerage firms, and is provided by BRIGHT through a licensing agreement.
Listing information is from various brokers who participate in the Bright MLS IDX program and not all listings may be visible on the site.
The property information being provided on or through the website is for the personal, non-commercial use of consumers and such information may not be used for any purpose other than to identify prospective properties consumers may be interested in purchasing.
Some properties which appear for sale on the website may no longer be available because they are for instance, under contract, sold or are no longer being offered for sale.
Property information displayed is deemed reliable but is not guaranteed.
Copyright 2024 Bright MLS, Inc. Click here for more information
The listing broker’s offer of compensation is made only to participants of the MLS where the listing is filed.
The listing broker’s offer of compensation is made only to participants of the MLS where the listing is filed.
16846 Heather Knolls Pl, Hamilton, VA 20158 is a 5 bedroom, 5 bathroom, 5,114 sqft single-family home built in 2003. This property is currently available for sale and was listed by Bright MLS on Apr 16, 2024. The MLS # for this home is MLS# VALO2066156.
