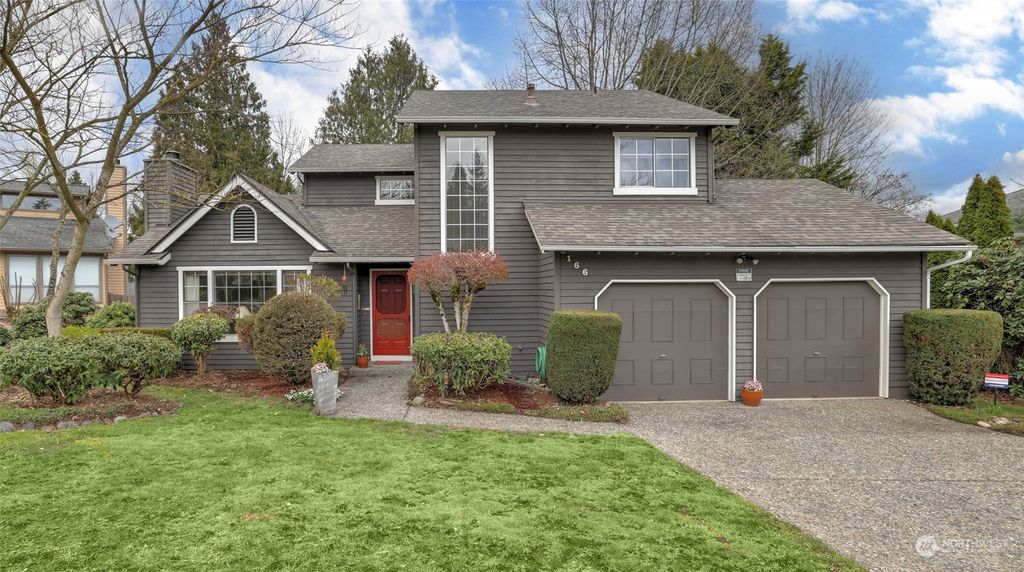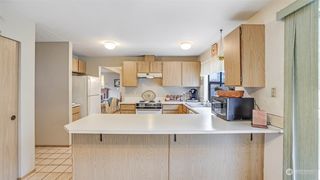


SOLDAPR 25, 2024
Listed by William H. Crumbaker, John L. Scott, Inc, (425) 227-9200 . Bought with Keller Williams Eastside
166 Vashon Place NE
Renton, WA 98059
South Union- 3 Beds
- 3 Baths
- 1,740 sqft
- 3 Beds
- 3 Baths
- 1,740 sqft
$850,000
Last Sold: Apr 25, 2024
9% over list $777K
$489/sqft
Est. Refi. Payment $5,190/mo*
$850,000
Last Sold: Apr 25, 2024
9% over list $777K
$489/sqft
Est. Refi. Payment $5,190/mo*
3 Beds
3 Baths
1,740 sqft
Homes for Sale Near 166 Vashon Place NE
Skip to last item
Skip to first item
Local Information
© Google
-- mins to
Commute Destination
Description
This property is no longer available to rent or to buy. This description is from April 25, 2024
1740 square foot tri-level sits on a large 7,578 square foot private treed lot. This captivating home has three bedrooms, two & ½ baths, and a two-car garage. The One Union Place neighborhood is super convenient, with quick access to the Landing, 1-405, Sea-Tac Airport, restaurants, and schools. This one-owner home is well cared for. A new roof was installed, and the backyard is fully fenced. You will love the newly painted private deck, perfect for al fresco summer dinners, and all the lovely established plantings. The seller will provide a $4,000 carpet allowance and an additional $345 for a Fidelity National one-year Home warranty, but you must ask for them in your offer to purchase.
Home Highlights
Parking
2 Car Garage
Outdoor
No Info
A/C
Heating & Cooling
HOA
$11/Monthly
Price/Sqft
$489/sqft
Listed
30 days ago
Last check for updates: about 7 hours ago
Listed by William H. Crumbaker
John L. Scott, Inc
Bought with: Li Fu, Keller Williams Eastside
Source: NWMLS, MLS#2215084

Home Details for 166 Vashon Place NE
Active Status |
|---|
MLS Status: Sold |
Interior Features |
|---|
Interior Details Basement: NoneNumber of Rooms: 12Types of Rooms: Utility Room, Master Bedroom, Kitchen With Eating Space, Bedroom, Living Room, Family Room, Entry Hall, Bathroom Three Quarter, Bathroom Half, Bathroom Full, Dining Room |
Beds & Baths Number of Bedrooms: 3Number of Bathrooms: 3Number of Bathrooms (full): 1Number of Bathrooms (three quarters): 1Number of Bathrooms (half): 1 |
Dimensions and Layout Living Area: 1740 Square Feet |
Appliances & Utilities Utilities: Comcast, ComcastAppliances: Dishwasher(s), Dryer(s), Disposal, Microwave(s), Refrigerator(s), Stove(s)/Range(s), Washer(s), Garbage Disposal, Water Heater: Gas, Water Heater Location: GarageDisposal |
Heating & Cooling Heating: Fireplace(s),Forced AirHas CoolingAir Conditioning: Central Air,Forced AirHas HeatingHeating Fuel: Fireplace S |
Fireplace & Spa Number of Fireplaces: 1Fireplace: Main Level: 1Has a Fireplace |
Gas & Electric Electric: Company: PSE |
Windows, Doors, Floors & Walls Window: Double Pane/Storm WindowFlooring: Ceramic Tile, Hardwood, Carpet, Wall to Wall Carpet |
Levels, Entrance, & Accessibility Stories: 2Levels: TwoEntry Location: MainFloors: Ceramic Tile, Hardwood, Carpet, Wall To Wall Carpet |
View Has a ViewView: Territorial |
Security Security: Security System |
Exterior Features |
|---|
Exterior Home Features Roof: CompositionFoundation: Poured Concrete |
Parking & Garage Number of Garage Spaces: 2Number of Covered Spaces: 2No CarportHas a GarageHas an Attached GarageNo Open ParkingParking Spaces: 2Parking: Attached Garage |
Frontage Not on Waterfront |
Water & Sewer Sewer: Sewer Connected, Company: City of Renton |
Farm & Range Does Not Include Irrigation Water Rights |
Surface & Elevation Topography: Level, PartialSlopeElevation Units: Feet |
Property Information |
|---|
Year Built Year Built: 1985 |
Property Type / Style Property Type: ResidentialProperty Subtype: Single Family ResidenceStructure Type: HouseArchitecture: House |
Building Building Name: Fernwood North PlatConstruction Materials: Wood Siding |
Property Information Included in Sale: Dishwashers, Dryers, GarbageDisposal, Microwaves, Refrigerators, StovesRanges, WashersParcel Number: 2525500550 |
Price & Status |
|---|
Price List Price: $776,917Price Per Sqft: $489/sqft |
Status Change & Dates Off Market Date: Thu Apr 25 2024Possession Timing: Close Of Escrow |
Media |
|---|
Location |
|---|
Direction & Address City: RentonCommunity: Highlands |
School Information Elementary School: Hilltop Heritage ElementaryJr High / Middle School: Mcknight MidHigh School: Hazen Snr HighHigh School District: Renton |
Building |
|---|
Building Details Builder Name: Chaffee |
Building Area Building Area: 1740 Square Feet |
Community |
|---|
Community Features: CCRsNot Senior Community |
HOA |
|---|
HOA Fee: $130/Annually |
Lot Information |
|---|
Lot Area: 7579.44 sqft |
Listing Info |
|---|
Special Conditions: Standard |
Offer |
|---|
Listing Terms: Cash Out, Conventional, FHA |
Compensation |
|---|
Buyer Agency Commission: 2.5Buyer Agency Commission Type: % |
Notes The listing broker’s offer of compensation is made only to participants of the MLS where the listing is filed |
Miscellaneous |
|---|
Mls Number: 2215084Offer Review Date: Wed Apr 03 2024Offer Review: Seller will review offers on Offer Review Date (or sooner) |
Additional Information |
|---|
CCRsMlg Can ViewMlg Can Use: IDX, VOW, BO |
Price History for 166 Vashon Place NE
| Date | Price | Event | Source |
|---|---|---|---|
| 04/25/2024 | $850,000 | Sold | NWMLS #2215084 |
| 03/29/2024 | $776,917 | Pending | NWMLS #2215084 |
| 03/27/2024 | $776,917 | Listed For Sale | NWMLS #2215084 |
Property Taxes and Assessment
| Year | 2023 |
|---|---|
| Tax | $6,330 |
| Assessment | $588,000 |
Home facts updated by county records
Comparable Sales for 166 Vashon Place NE
Address | Distance | Property Type | Sold Price | Sold Date | Bed | Bath | Sqft |
|---|---|---|---|---|---|---|---|
0.12 | Single-Family Home | $810,000 | 07/26/23 | 4 | 3 | 1,814 | |
0.31 | Single-Family Home | $850,000 | 04/16/24 | 3 | 3 | 1,510 | |
0.16 | Single-Family Home | $820,000 | 06/08/23 | 4 | 3 | 1,984 | |
0.18 | Single-Family Home | $890,000 | 05/30/23 | 4 | 3 | 2,140 | |
0.26 | Single-Family Home | $700,000 | 06/16/23 | 3 | 2 | 1,470 | |
0.21 | Single-Family Home | $1,140,000 | 05/22/23 | 4 | 3 | 2,940 | |
0.53 | Single-Family Home | $865,000 | 03/06/24 | 3 | 3 | 1,820 | |
0.44 | Single-Family Home | $843,000 | 08/17/23 | 3 | 3 | 1,960 | |
0.62 | Single-Family Home | $745,000 | 06/02/23 | 3 | 3 | 1,750 |
Assigned Schools
These are the assigned schools for 166 Vashon Place NE.
- Maplewood Heights Elementary School
- K-5
- Public
- 662 Students
8/10GreatSchools RatingParent Rating AverageWe moved from Redmond to Renton Highlands and was surprised to see the difference with experienced teachers in the school to handle the kids. The staff understand your needs and are cooperative. I would wait to see how my kids doing overall in the school in coming years.Parent Review1y ago - Mcknight Middle School
- 6-8
- Public
- 921 Students
4/10GreatSchools RatingParent Rating AverageI just wish that I was in a good school. Most of the reviews say that the school has problems, such as, bullying, unfairness, and hatred.Student Review1mo ago - Hazen Senior High School
- 9-12
- Public
- 1817 Students
6/10GreatSchools RatingParent Rating AverageThis school does a good job taking care of the whole child. There are clubs, classes, teachers, etc that support mental and emotional wellness. My daugther attended private school all her life and Hazen being her first public school has not disappointed. She has not experienced any bullying and/or drugs. There is some evidence of it in the bathroom but she has never seen it herself. She feels challenged but not overwhelmed. We are quite happy with the staff! Note that truly this School is an 8 / 10 based on academics. If your child is middle to higher, I can definitely recommend. I cannot speak for the 3/10 which refers to "equity". They could possibly work on helping struggling students, yes.Parent Review1y ago - Check out schools near 166 Vashon Place NE.
Check with the applicable school district prior to making a decision based on these schools. Learn more.
Neighborhood Overview
Neighborhood stats provided by third party data sources.
What Locals Say about South Union
- Julia J.
- Resident
- 3y ago
"there's tons of pet parents and lots of good options to walk your fur kids. we hope that new pet parents will pick up after their little ones as some people have complained about poo piles and poo bags thrown into their trash bin. "
- Julia
- Resident
- 5y ago
"Lived here for over a decade. Quiet professional neighborhood, safe, close to freeways, walking distance from stores, pharmacies, gyms, banks, vets, doctors, restaurants, beauty shops and parks. Community off the street noise yet close enough for commute. Great location."
LGBTQ Local Legal Protections
LGBTQ Local Legal Protections

Listing information is provided by the Northwest Multiple Listing Service (NWMLS). Property information is based on available data that may include MLS information, county records, and other sources. Listings marked with this symbol: provided by Northwest Multiple Listing Service, 2024. All information provided is deemed reliable but is not guaranteed and should be independently verified. All properties are subject to prior sale or withdrawal. © 2024 NWMLS. All rights are reserved. Disclaimer: The information contained in this listing has not been verified by Zillow, Inc. and should be verified by the buyer. Some IDX listings have been excluded from this website.
Homes for Rent Near 166 Vashon Place NE
Skip to last item
Skip to first item
Off Market Homes Near 166 Vashon Place NE
Skip to last item
Skip to first item
166 Vashon Place NE, Renton, WA 98059 is a 3 bedroom, 3 bathroom, 1,740 sqft single-family home built in 1985. 166 Vashon Place NE is located in South Union, Renton. This property is not currently available for sale. 166 Vashon Place NE was last sold on Apr 25, 2024 for $850,000 (9% higher than the asking price of $776,917). The current Trulia Estimate for 166 Vashon Place NE is $793,400.
