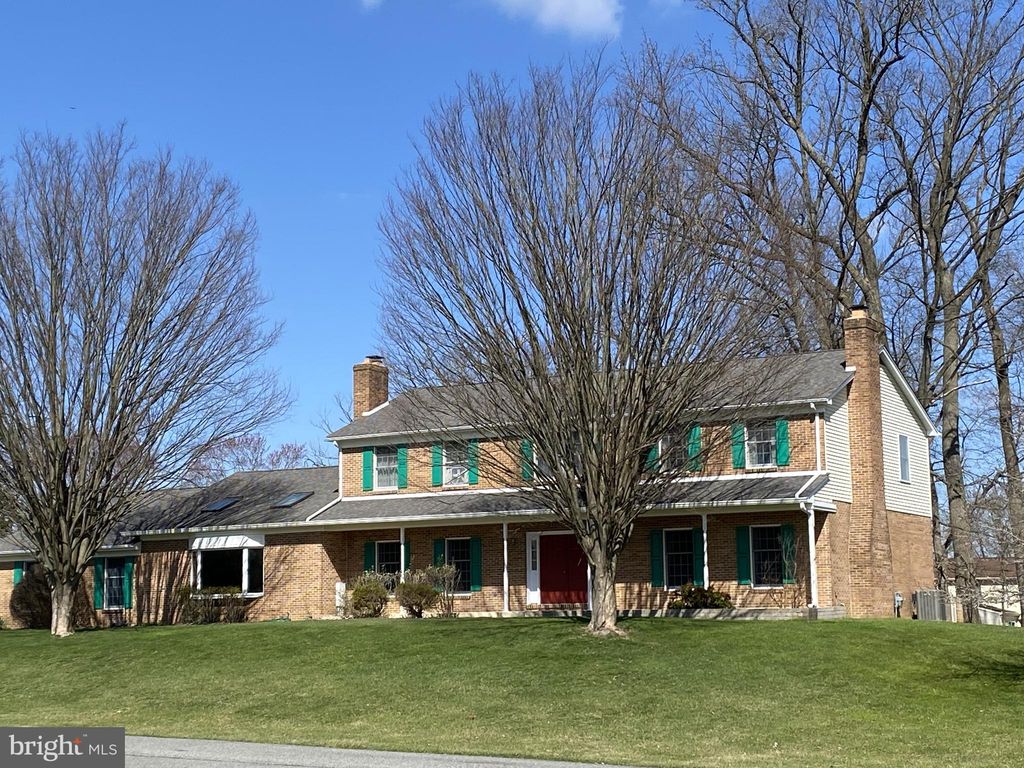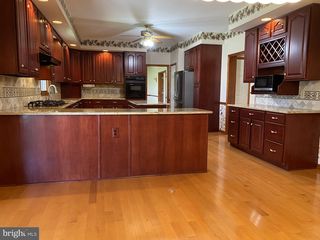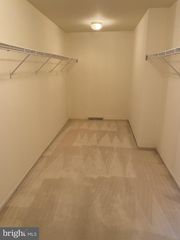


FOR SALE1.06 ACRES
166 Thompson Dr
Hockessin, DE 19707
- 5 Beds
- 4 Baths
- 7,671 sqft (on 1.06 acres)
- 5 Beds
- 4 Baths
- 7,671 sqft (on 1.06 acres)
5 Beds
4 Baths
7,671 sqft
(on 1.06 acres)
Local Information
© Google
-- mins to
Commute Destination
Description
Rarely available 5 bedroom, 3.5 bath, R.C. People’s brick colonial on an oversized lot with over 7,500 sf of finished living space. Entering through the double wide front entry doors from your covered porch, you find yourself in your grand two story foyer full of natural light and gleaming hardwood floors. On your left is a private first floor bedroom/home office with stained moldings. To your right is your spacious living room with a gas fireplace connecting to your dining room by beautifully finished15 lite french doors. The adjacent eat in kitchen is magnificent, featuring plenty of prep space on your sparking granite countertops and center island. Entertaining friends and family is easy with the use of your six burner gas stove and two electric ovens. Beautifully crafted 42 in high cherry finished cabinets provide more than ample cabinet and storage space. The kitchen eating area is spacious and opens to your 320 sf sun room featuring casement windows and a sliding glass door leading to your deck. The main floor full bath has granite countertop and walk in shower. Rounding out the first floor is your family room with a floor to ceiling brick fireplace flanked by open shelving and a cathedral ceiling. Two skylights and a triple bay window offer tons of natural light. Traversing the turned staircase, you immediately notice the unique bridge to bedroom two with its own private half bath. All upper floor bedrooms have hardwood floors under the carpet. Bedrooms 3 and 4 are just steps away from the beautifully remodeled full bath with granite countertop, double sinks and a tub/shower combo. The primary bedroom offers you both tranquility and privacy. The bedroom is spacious and is adjoined by a sitting room leading to both your grand walk in closet and an amenity filled five piece master bath with dual shower heads in your spacious tiled shower, double sinks within your granite countertop, and your jetted soaking tub with a dedicated hot water heater. Moving to the lower level you will find an enormous open finished room, large enough to accommodate multiple gaming tables, complete with a hand crafted wood bar and a generous number of custom cabinets for your storage needs. The adjacent bonus room can be used as a playroom, craft room, or home theater. The workshop area will satisfy the needs of any do it yourself or craftsman and offers a unique staircase connecting to the three car garage. The rear lot is flat and open for your outdoor activities and includes a play set.
Home Highlights
Parking
3 Car Garage
Outdoor
Deck
A/C
Heating & Cooling
HOA
$6/Monthly
Price/Sqft
$130
Listed
36 days ago
Home Details for 166 Thompson Dr
Interior Features |
|---|
Interior Details Basement: FinishedNumber of Rooms: 13Types of Rooms: Basement |
Beds & Baths Number of Bedrooms: 5Main Level Bedrooms: 1Number of Bathrooms: 4Number of Bathrooms (full): 3Number of Bathrooms (half): 1Number of Bathrooms (main level): 1 |
Dimensions and Layout Living Area: 7671 Square Feet |
Appliances & Utilities Utilities: Underground Utilities, Cable, Fiber OpticAppliances: Dishwasher, Disposal, Dryer, Extra Refrigerator/Freezer, Oven, Oven - Wall, Refrigerator, Washer, Water Conditioner - Owned, Water Heater, Water Treat System, Gas Water HeaterDishwasherDisposalDryerLaundry: Main LevelRefrigeratorWasher |
Heating & Cooling Heating: Forced Air,Natural GasHas CoolingAir Conditioning: Central A/C,Natural GasHas HeatingHeating Fuel: Forced Air |
Fireplace & Spa Number of Fireplaces: 2Fireplace: Brick, Glass DoorsHas a Fireplace |
Gas & Electric Electric: Circuit Breakers, Underground |
Windows, Doors, Floors & Walls Window: Bay/Bow, Casement, Double Hung, Screens, Skylight(s), Window TreatmentsDoor: French Doors, Sliding GlassFlooring: Carpet, Ceramic Tile, Hardwood, Wood Floors |
Levels, Entrance, & Accessibility Stories: 2Levels: TwoAccessibility: NoneFloors: Carpet, Ceramic Tile, Hardwood, Wood Floors |
Security Security: Security System |
Exterior Features |
|---|
Exterior Home Features Roof: Architectural ShinglePatio / Porch: DeckVegetation: Trees/WoodedOther Structures: Above Grade, Below GradeExterior: Play EquipmentFoundation: BlockNo Private Pool |
Parking & Garage Number of Garage Spaces: 3Number of Covered Spaces: 3No CarportHas a GarageHas an Attached GarageParking Spaces: 3Parking: Garage Faces Side,Garage Door Opener,Attached Garage,Off Street |
Pool Pool: None |
Frontage Responsible for Road Maintenance: StateRoad Surface Type: Black TopNot on Waterfront |
Water & Sewer Sewer: Public Sewer |
Farm & Range Not Allowed to Raise Horses |
Finished Area Finished Area (above surface): 4945 Square FeetFinished Area (below surface): 2726 Square Feet |
Days on Market |
|---|
Days on Market: 36 |
Property Information |
|---|
Year Built Year Built: 1994Year Renovated: 2019 |
Property Type / Style Property Type: ResidentialProperty Subtype: Single Family ResidenceStructure Type: DetachedArchitecture: Colonial |
Building Building Name: None AvailableConstruction Materials: Brick Front, Copper Plumbing, Stick Built, Vinyl SidingNot a New ConstructionNo Additional Parcels |
Property Information Condition: ExcellentNot Included in Sale: Personal PropertyIncluded in Sale: Refrigerator, Washer, Dryer, Water Softeners(2), Area Rugs, Fridge In Storage Area, Fireplace Tools, Desk On Lower Level (all As-is)Parcel Number: 08012.40037 |
Price & Status |
|---|
Price List Price: $999,000Price Per Sqft: $130 |
Status Change & Dates Possession Timing: 0-30 Days CD |
Active Status |
|---|
MLS Status: ACTIVE |
Media |
|---|
Location |
|---|
Direction & Address City: HockessinCommunity: Hockessin Valley F |
School Information Elementary School: North StarElementary School District: Red Clay ConsolidatedJr High / Middle School: Henry B. Du PontJr High / Middle School District: Red Clay ConsolidatedHigh School: DickinsonHigh School District: Red Clay Consolidated |
Agent Information |
|---|
Listing Agent Listing ID: DENC2058150 |
Building |
|---|
Building Details Builder Name: R.c. Peoples |
Community |
|---|
Not Senior Community |
HOA |
|---|
Has an HOAHOA Fee: $75/Annually |
Lot Information |
|---|
Lot Area: 1.06 Acres |
Listing Info |
|---|
Special Conditions: Standard |
Offer |
|---|
Listing Agreement Type: Exclusive Right To SellListing Terms: Cash, Conventional |
Compensation |
|---|
Buyer Agency Commission: 2.5Buyer Agency Commission Type: %Sub Agency Commission: 2.5Sub Agency Commission Type: % |
Notes The listing broker’s offer of compensation is made only to participants of the MLS where the listing is filed |
Business |
|---|
Business Information Ownership: Fee Simple |
Miscellaneous |
|---|
BasementMls Number: DENC2058150 |
Last check for updates: about 15 hours ago
Listing courtesy of Dean Outten, (302) 239-3000
Patterson-Schwartz-Hockessin, (302) 239-3000
Source: Bright MLS, MLS#DENC2058150

Also Listed on Patterson Schwartz.
Price History for 166 Thompson Dr
| Date | Price | Event | Source |
|---|---|---|---|
| 03/25/2024 | $999,000 | Listed For Sale | Bright MLS #DENC2058150 |
Similar Homes You May Like
Skip to last item
Skip to first item
New Listings near 166 Thompson Dr
Skip to last item
Skip to first item
Property Taxes and Assessment
| Year | 2023 |
|---|---|
| Tax | $6,405 |
| Assessment | $202,200 |
Home facts updated by county records
Comparable Sales for 166 Thompson Dr
Address | Distance | Property Type | Sold Price | Sold Date | Bed | Bath | Sqft |
|---|---|---|---|---|---|---|---|
0.11 | Single-Family Home | $520,000 | 04/26/24 | 4 | 3 | 2,719 | |
0.30 | Single-Family Home | $625,000 | 07/13/23 | 4 | 3 | 2,748 | |
0.25 | Single-Family Home | $325,000 | 02/29/24 | 2 | 2 | 1,204 | |
0.38 | Single-Family Home | $345,000 | 09/15/23 | 3 | 2 | 1,152 | |
0.37 | Single-Family Home | $381,000 | 04/05/24 | 3 | 1 | 1,073 | |
1.08 | Single-Family Home | $318,000 | 04/12/24 | 3 | 2 | 1,544 |
What Locals Say about Hockessin
- Ryan.gracey
- Resident
- 3y ago
"Quiet, lots of trees, nice neighbors, Feels like you’re in the country but you can get anywhere you need to go fairly quickly "
- Taylor C.
- Resident
- 3y ago
"The housing neighborhoods have a small town feel with lots of energy and business on the main streets. "
- Daniel S.
- Resident
- 3y ago
"Easy to get to 141 and to 95...Newport gap like gets a little congested during rush hour trafficked "
- George B.
- Resident
- 4y ago
"I am a senior citizen and all my neighbors never let me shovel the snow off my driveway, they always insist that they do it for me. Also they do so many other things, the kindness is overwhelming to me."
- George B.
- Resident
- 4y ago
"I am 83 years old and have lived in many states and owned 4 homes, 13 years ago I bought in Hockessin, DE . This is the very best of all, my neighbors are by far above and beyond what l could ever expect from them. All are much younger with children and have busy lives, but always are looking out for us. Living here is like living in a world that I never knew existed."
- Ari C.
- Resident
- 4y ago
"i usually drive my own car. its about a twenty minute drive to Newark or Wilmington, depending on traffic. "
- Ernest Y.
- Resident
- 4y ago
"There are nice pedestrian sidewalk suited for walking dogs. The dogs seem well controlled when observing them being walked by owners."
- Pmconley2
- Resident
- 5y ago
"Wonderful place to live WH is friendly Lots of children all ages Great schools and churches Neighbors help and support each other lots to do and A fun place to call home "
- Kfj42
- Resident
- 5y ago
"Great area in general, fabulous school district, good access to various delaware routes, fun activities close by, good sports for kids in community"
- Xdelgman
- 11y ago
"This is an established neighborhood in the Village of Hockessin. It has all the amenities you may want for a young family looking for good schools and recreational activities for young and old, alike. Near to the Hockessin Athletic Center, Police Athletic League and the Delcastle Recreational Center and Golf Course. "
- Ian B.
- 12y ago
"Can't beat proximity to shopping and amenities plus space between neighbors. Everything you need is only fiveminutes away. Highly recommend Bishops Coffee Shoppe!!"
- Goofy B.
- 13y ago
"This area is going to be beautiful once the old, decrepit NVF factory is torn down. Great state park plan on the horizon. Beautiful sweeping views. Historic. Beautiful."
LGBTQ Local Legal Protections
LGBTQ Local Legal Protections
Dean Outten, Patterson-Schwartz-Hockessin

The data relating to real estate for sale on this website appears in part through the BRIGHT Internet Data Exchange program, a voluntary cooperative exchange of property listing data between licensed real estate brokerage firms, and is provided by BRIGHT through a licensing agreement.
Listing information is from various brokers who participate in the Bright MLS IDX program and not all listings may be visible on the site.
The property information being provided on or through the website is for the personal, non-commercial use of consumers and such information may not be used for any purpose other than to identify prospective properties consumers may be interested in purchasing.
Some properties which appear for sale on the website may no longer be available because they are for instance, under contract, sold or are no longer being offered for sale.
Property information displayed is deemed reliable but is not guaranteed.
Copyright 2024 Bright MLS, Inc. Click here for more information
The listing broker’s offer of compensation is made only to participants of the MLS where the listing is filed.
The listing broker’s offer of compensation is made only to participants of the MLS where the listing is filed.
166 Thompson Dr, Hockessin, DE 19707 is a 5 bedroom, 4 bathroom, 7,671 sqft single-family home built in 1994. This property is currently available for sale and was listed by Bright MLS on Mar 20, 2024. The MLS # for this home is MLS# DENC2058150.
