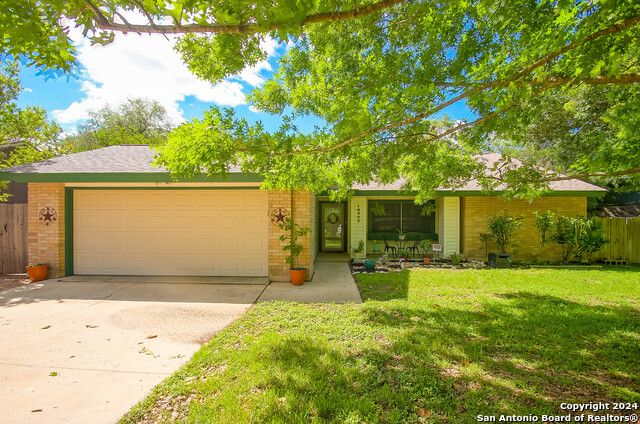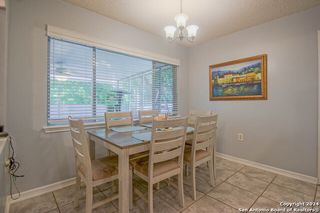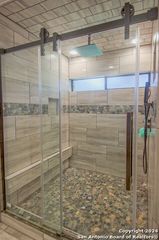


FOR SALE0.34 ACRES
16502 MARTINS FERRY ST
San Antonio, TX 78247
Fox Run- 3 Beds
- 2 Baths
- 1,791 sqft (on 0.34 acres)
- 3 Beds
- 2 Baths
- 1,791 sqft (on 0.34 acres)
3 Beds
2 Baths
1,791 sqft
(on 0.34 acres)
We estimate this home will sell faster than 94% nearby.
Local Information
© Google
-- mins to
Commute Destination
Description
Welcome to your dream home! This immaculate one-story property boasts outstanding room sizes and exudes pride of ownership. Nestled among mature trees in the highly regarded Northeast ISD, this home offers the perfect blend of elegance and comfort. As you enter, you're greeted by a tile entry and soaring ceilings with an abundance of natural light, creating a grand ambiance. Beautiful French doors lead to a spacious 27 x 12 screened patio, ideal for enjoying the outdoors in all seasons. The heart of the home is the updated kitchen, featuring stainless steel appliances and ample space for culinary creativity. The bedrooms are generously sized, with the primary bedroom boasting a walk-in closet and newly remodeled bathroom. Great space, great home, and a great location await you at a great price. Don't miss this opportunity to own a piece of tranquility in a sought-after neighborhood with easy access to 1604!
Home Highlights
Parking
2 Car Garage
Outdoor
Patio
A/C
Heating & Cooling
HOA
None
Price/Sqft
$167
Listed
18 days ago
Home Details for 16502 MARTINS FERRY ST
Interior Features |
|---|
Interior Details Number of Rooms: 7Types of Rooms: Master Bedroom, Bedroom 2, Bedroom 3, Master Bathroom, Dining Room, Kitchen, Living Room |
Beds & Baths Number of Bedrooms: 3Number of Bathrooms: 2Number of Bathrooms (full): 2 |
Dimensions and Layout Living Area: 1791 Square Feet |
Appliances & Utilities Utilities: Cable AvailableAppliances: Self Cleaning Oven, Microwave, Range, Disposal, Dishwasher, Plumbed For Ice Maker, Electric Water HeaterDishwasherDisposalLaundry: Washer Hookup,Dryer ConnectionMicrowave |
Heating & Cooling Heating: Central,Heat Pump,Natural GasHas CoolingAir Conditioning: Central AirHas HeatingHeating Fuel: Central |
Fireplace & Spa Number of Fireplaces: 1Fireplace: One, Living Room, Wood Burning, GasHas a Fireplace |
Gas & Electric Electric: CPSGas: CPS |
Windows, Doors, Floors & Walls Flooring: Ceramic Tile, Laminate |
Levels, Entrance, & Accessibility Stories: 1Levels: OneAccessibility: No Steps Down, Level Lot, Level Drive, No Stairs, First Floor Bath, Full Bath/Bed on 1st Flr, First Floor BedroomFloors: Ceramic Tile, Laminate |
Exterior Features |
|---|
Exterior Home Features Roof: CompositionPatio / Porch: Patio, CoveredFencing: PrivacyVegetation: Mature TreesOther Structures: Shed(s), Kennel/Dog RunFoundation: SlabNo Private Pool |
Parking & Garage Number of Garage Spaces: 2Number of Covered Spaces: 2Has a GarageHas an Attached GarageParking Spaces: 2Parking: Two Car Garage,Attached |
Pool Pool: None |
Water & Sewer Sewer: SAWS, Sewer System |
Days on Market |
|---|
Days on Market: 18 |
Property Information |
|---|
Year Built Year Built: 1984 |
Property Type / Style Property Type: ResidentialProperty Subtype: Single Family Residence |
Building Construction Materials: Brick, 4 Sides Masonry, SidingNot a New Construction |
Property Information Condition: Pre-OwnedParcel Number: 165820110160 |
Price & Status |
|---|
Price List Price: $299,000Price Per Sqft: $167 |
Status Change & Dates Possession Timing: Close Of Escrow |
Active Status |
|---|
MLS Status: Active |
Location |
|---|
Direction & Address City: San AntonioCommunity: Fox Run |
School Information Elementary School: Fox RunElementary School District: North East I.S.DJr High / Middle School: WoodJr High / Middle School District: North East I.S.DHigh School: MadisonHigh School District: North East I.S.D |
Agent Information |
|---|
Listing Agent Listing ID: 1765651 |
Building |
|---|
Building Area Building Area: 1791 Square Feet |
Community |
|---|
Community Features: None |
Lot Information |
|---|
Lot Area: 0.34 acres |
Offer |
|---|
Listing Terms: Conventional, FHA, VA Loan, Cash |
Compensation |
|---|
Buyer Agency Commission: 3Buyer Agency Commission Type: %Sub Agency Commission: 0Sub Agency Commission Type: % |
Notes The listing broker’s offer of compensation is made only to participants of the MLS where the listing is filed |
Miscellaneous |
|---|
Mls Number: 1765651 |
Additional Information |
|---|
None |
Last check for updates: about 22 hours ago
Listing courtesy of Hunter Wagner TREC #557028, (210) 852-5462
Cibolo Creek Realty, LLC
Source: SABOR, MLS#1765651

Price History for 16502 MARTINS FERRY ST
| Date | Price | Event | Source |
|---|---|---|---|
| 04/11/2024 | $299,000 | Listed For Sale | SABOR #1765651 |
| 02/05/2010 | $134,950 | PriceChange | Agent Provided |
| 12/23/2009 | $139,950 | PriceChange | Agent Provided |
| 11/01/2009 | $147,750 | Listed For Sale | Agent Provided |
Similar Homes You May Like
Skip to last item
- Joy Flamer TREC #698500, All City San Antonio Registered Series
- Polly McKinley TREC #631506, Coldwell Banker D'Ann Harper
- Darlene Thomas TREC #467491, Keller Williams City-View
- Jeffrey Cumming TREC #612992, Premier Realty Group
- Christopher Watters TREC #567369, Watters International Realty
- Rita Stanley TREC #424231, Premier Town & Country Realty
- Janet Wingrove TREC #567041, Keller Williams Heritage
- Yvonne Moreno-Kidd TREC #617924, LPT Realty LLC
- Feras Rachid TREC #675842, Opendoor Brokerage, LLC
- Ronald Woodall TREC #619305, The Woodall Group of Texas, LLC
- Kapila Zielinski TREC #663455, Coldwell Banker Realty
- See more homes for sale inSan AntonioTake a look
Skip to first item
New Listings near 16502 MARTINS FERRY ST
Skip to last item
- Edward McClintick TREC #303307, Joseph Walter Realty, LLC
- Cathy Goodwin TREC #409910, Keller Williams Heritage
- Kayli Aguilera TREC #657773, BHHS Don Johnson, REALTORS
- Iris Ramos TREC #644135, Keller Williams Heritage
- Jessica Lara TREC #743991, 1st Choice Realty Group
- Jon Burroughs TREC #575078, Century 21 Burroughs
- Shaunae LaCombe TREC #490636, Keller Williams City-View
- Chris Zakraysek TREC #718071, C&E Realty Company
- Mathew Perez TREC #748692, BHHS Don Johnson, REALTORS
- Kyle Cracknell TREC #603760, Key Home Realty
- See more homes for sale inSan AntonioTake a look
Skip to first item
Property Taxes and Assessment
| Year | 2023 |
|---|---|
| Tax | $4,186 |
| Assessment | $289,410 |
Home facts updated by county records
Neighborhood Overview
Neighborhood stats provided by third party data sources.
What Locals Say about Fox Run
- Trulia User
- Prev. Resident
- 2y ago
"I lived in this neighborhood for almost 5 years. The neighbors always watch out for each other. Quiet neighborhood with many restaurants and shopping sites close by. Perfect location. "
- Animalspalace
- Resident
- 5y ago
"Quiet neighborhood. Well kept yards. Great sidewalks. Friendly neighbors Easy access to stores and major highways "
LGBTQ Local Legal Protections
LGBTQ Local Legal Protections
Hunter Wagner, Cibolo Creek Realty, LLC

IDX information is provided exclusively for personal, non-commercial use, and may not be used for any purpose other than to identify prospective properties consumers may be interested in purchasing.
Information is deemed reliable but not guaranteed.
The listing broker’s offer of compensation is made only to participants of the MLS where the listing is filed.
The listing broker’s offer of compensation is made only to participants of the MLS where the listing is filed.
16502 MARTINS FERRY ST, San Antonio, TX 78247 is a 3 bedroom, 2 bathroom, 1,791 sqft single-family home built in 1984. 16502 MARTINS FERRY ST is located in Fox Run, San Antonio. This property is currently available for sale and was listed by SABOR on Apr 11, 2024. The MLS # for this home is MLS# 1765651.
