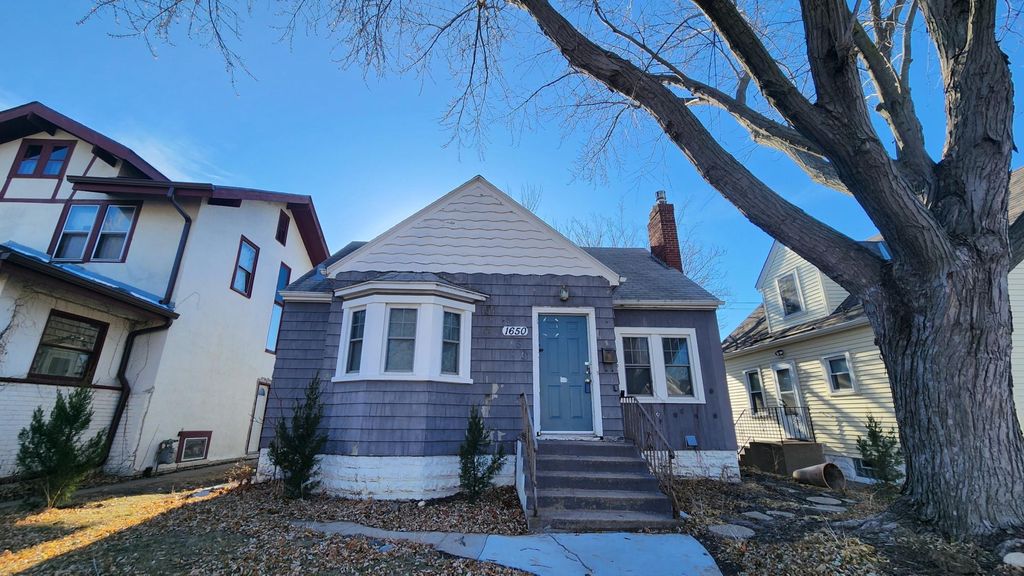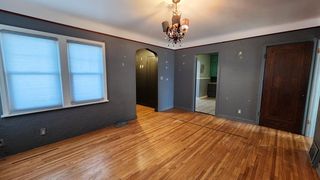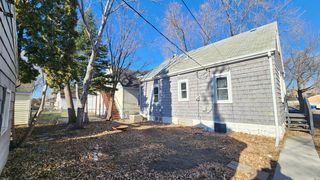


FORECLOSUREBANK OWNED
1650 Sherburne Ave
Saint Paul, MN 55104
Midway- 3 Beds
- 2 Baths
- 1,456 sqft
- 3 Beds
- 2 Baths
- 1,456 sqft
3 Beds
2 Baths
1,456 sqft
Local Information
© Google
-- mins to
Commute Destination
Description
This Hamline 1 1/2 story home sits under a beautiful shade tree with perennials lining the walk to the front door. Head inside to 3 bedrooms, 1 full & a 3/4 bath. A lower level egress is a great opportunity to add a 4th bedroom. Hardwood floors & a fireplace are great areas of focus while you are bringing this home to life. The spacious kitchen is ready for your touch, the breakfast nook gives this home personality inside & great curb appeal from the street. Optimize your options here with an unfinished lower level & a 1/2 story with potential. You can't beat the location, just a block off University & surrounded by exceptional food & beverage choices. Meet friends & family at your house & head to watch the United play at Allianz Field. A one stall garage & carport with fenced yard space in the back add to the list of areas where you can build some more equity & truly make this house your home.
Home Highlights
Parking
Garage
Outdoor
No Info
A/C
Heating & Cooling
HOA
None
Price/Sqft
$120
Listed
51 days ago
Home Details for 1650 Sherburne Ave
Active Status |
|---|
MLS Status: Active with Contingency |
Interior Features |
|---|
Interior Details Basement: Full,Partially FinishedNumber of Rooms: 10Types of Rooms: Bedroom 3, Dining Room, Living Room, Kitchen, Bedroom 1, Bedroom 2, Storage, Bedroom 4, Den, Laundry |
Beds & Baths Number of Bedrooms: 3Number of Bathrooms: 2Number of Bathrooms (full): 1Number of Bathrooms (three quarters): 1 |
Dimensions and Layout Living Area: 1456 Square FeetFoundation Area: 800 |
Heating & Cooling Heating: Forced AirHas CoolingAir Conditioning: Central AirHas HeatingHeating Fuel: Forced Air |
Fireplace & Spa Number of Fireplaces: 1Fireplace: Electric, Gas, Living RoomHas a Fireplace |
Gas & Electric Gas: Natural Gas |
Levels, Entrance, & Accessibility Stories: 1.5Levels: One and One HalfAccessibility: None |
View No View |
Exterior Features |
|---|
Exterior Home Features Roof: AsphaltNo Private Pool |
Parking & Garage Number of Garage Spaces: 1Number of Covered Spaces: 1Open Parking Spaces: 2No CarportHas a GarageNo Attached GarageParking Spaces: 3Parking: Detached |
Pool Pool: None |
Frontage Road Frontage: City StreetResponsible for Road Maintenance: Public Maintained Road |
Water & Sewer Sewer: City Sewer/Connected |
Surface & Elevation Topography: Level |
Finished Area Finished Area (above surface): 1120 Square FeetFinished Area (below surface): 336 Square Feet |
Days on Market |
|---|
Days on Market: 51 |
Property Information |
|---|
Year Built Year Built: 1939 |
Property Type / Style Property Type: ResidentialProperty Subtype: Single Family Residence |
Building Construction Materials: Shake Siding, Wood SidingNot a New ConstructionNot Attached PropertyNo Additional Parcels |
Property Information Condition: Age of Property: 85Parcel Number: 332923140173 |
Price & Status |
|---|
Price List Price: $174,900Price Per Sqft: $120 |
Location |
|---|
Direction & Address City: Saint PaulCommunity: Brightwood Park |
School Information High School District: St. Paul |
Agent Information |
|---|
Listing Agent Listing ID: 6490798 |
Building |
|---|
Building Area Building Area: 1456 Square Feet |
HOA |
|---|
No HOAHOA Fee: No HOA Fee |
Lot Information |
|---|
Lot Area: 4400 sqft |
Listing Info |
|---|
Special Conditions: Real Estate Owned |
Offer |
|---|
Contingencies: Inspection |
Compensation |
|---|
Buyer Agency Commission: 2.5Buyer Agency Commission Type: %Sub Agency Commission: 0Sub Agency Commission Type: %Transaction Broker Commission: 2.5Transaction Broker Commission Type: % |
Notes The listing broker’s offer of compensation is made only to participants of the MLS where the listing is filed |
Miscellaneous |
|---|
BasementMls Number: 6490798 |
Additional Information |
|---|
Mlg Can ViewMlg Can Use: IDX |
Last check for updates: 1 day ago
Listing courtesy of Cory Rudnitski, (763) 443-2333
RE/MAX Advantage Plus
Jessica Rudnitski, (763) 443-3658
Source: NorthStar MLS as distributed by MLS GRID, MLS#6490798

Price History for 1650 Sherburne Ave
| Date | Price | Event | Source |
|---|---|---|---|
| 07/21/2023 | $163,581 | Sold | N/A |
| 10/18/2022 | ListingRemoved | NorthStar MLS as distributed by MLS GRID #6256329 | |
| 09/30/2022 | $170,000 | Listed For Sale | NorthStar MLS as distributed by MLS GRID #6256329 |
| 03/16/2004 | $172,500 | Sold | N/A |
| 01/21/2004 | $107,500 | Sold | N/A |
| 10/08/2003 | $52,365 | Sold | N/A |
Similar Homes You May Like
Skip to last item
Skip to first item
New Listings near 1650 Sherburne Ave
Skip to last item
- Premier Real Estate Services
- See more homes for sale inSaint PaulTake a look
Skip to first item
Property Taxes and Assessment
| Year | 2023 |
|---|---|
| Tax | $3,822 |
| Assessment | $230,300 |
Home facts updated by county records
Neighborhood Overview
Neighborhood stats provided by third party data sources.
What Locals Say about Midway
- Trulia User
- Prev. Resident
- 2y ago
"safe clean friendly great parks and the location is pretty convenient. prices have gone up quite a bit though so is wair"
- Trulia User
- Resident
- 4y ago
"Life happening Every day with never a dull moment...No matter where you go… The culture is rich and the community is diverse"
- Paul G.
- Resident
- 4y ago
"Midway is an excellent neighborhood for commuting to both downtowns. It's houses are affordable, yet the neighborhood is safe. Highly recommended!"
- Paul G.
- Resident
- 5y ago
"We have lived in Midway for nearly 20 years. The neighborhood is close to both downtowns. It's safe and friendly. We like it a lot."
- Asanchez005
- Resident
- 5y ago
"Great access to the freeway and convenient nearby shopping areas. Public transportation is abundant including the light rail. Play"
- J s. h.
- Resident
- 5y ago
"I've lived here for 13 years and loved the neighborhood. Easy walks to city parks, and a great spot to watch the trains from a bridge just up the street."
- Ham M. M.
- 11y ago
"I have lived in this area for almost a year with my family. We have been happy here. It gets a bit loud on weekend nights (lots of young renters in the area), but other than that it's peaceful and we feel safe here. "
- Tyler W.
- 12y ago
"The neighbors here are great and the street is actually quiet during the day and at night. Neighbors in the winter help each other with shoveling and snow blowing. They also come together at winter time to have plowing done in the alley so you don't have to drive through a foot of snow trying to get out to get to work. The trees on the street freshly trimmed in Fall 2011. The house has had the wood floors refinished throughout the first and second floor including the closets. The closets in this house are shockingly large for this era of home. Every bedroom has a walk in closet. The front bedroom has a his and hers walk-in closet on opposite sides of the room. The kitchen has been updated with black granite tops and stainless steel appliances. The kitchen also has a half bathroom right off from it. Antique light fixtures throughout first floor add loads of classic charm to the home. Freshly painted exterior and interior of house in 2011. Roof is new within past 5 years as well. Parking is ample with a two car garage with remote door opener and an extra concrete slab parking spot for a third car. The garage also is wired with seperate breaker box from house (not currently hooked up as it is not needed, but their if next owner wants to). The large dining room and living room are trimmed with incredible woodwork and details not typically found in the area. Upstairs full bathroom with marble floor and built in storage across from bathroom. A great place to live! Quite, freindly, and lots of charm. With the light rail coming down University this is a great place to be for access to everything the twin cities has to offer."
LGBTQ Local Legal Protections
LGBTQ Local Legal Protections
Cory Rudnitski, RE/MAX Advantage Plus

Based on information submitted to the MLS GRID as of 2024-02-12 13:39:47 PST. All data is obtained from various sources and may not have been verified by broker or MLS GRID. Supplied Open House Information is subject to change without notice. All information should be independently reviewed and verified for accuracy. Properties may or may not be listed by the office/agent presenting the information. Some IDX listings have been excluded from this website. Click here for more information
By searching Northstar MLS listings you agree to the Northstar MLS End User License Agreement
The listing broker’s offer of compensation is made only to participants of the MLS where the listing is filed.
By searching Northstar MLS listings you agree to the Northstar MLS End User License Agreement
The listing broker’s offer of compensation is made only to participants of the MLS where the listing is filed.
1650 Sherburne Ave, Saint Paul, MN 55104 is a 3 bedroom, 2 bathroom, 1,456 sqft single-family home built in 1939. 1650 Sherburne Ave is located in Midway, Saint Paul. This property is currently available for sale and was listed by NorthStar MLS as distributed by MLS GRID on Mar 6, 2024. The MLS # for this home is MLS# 6490798.
