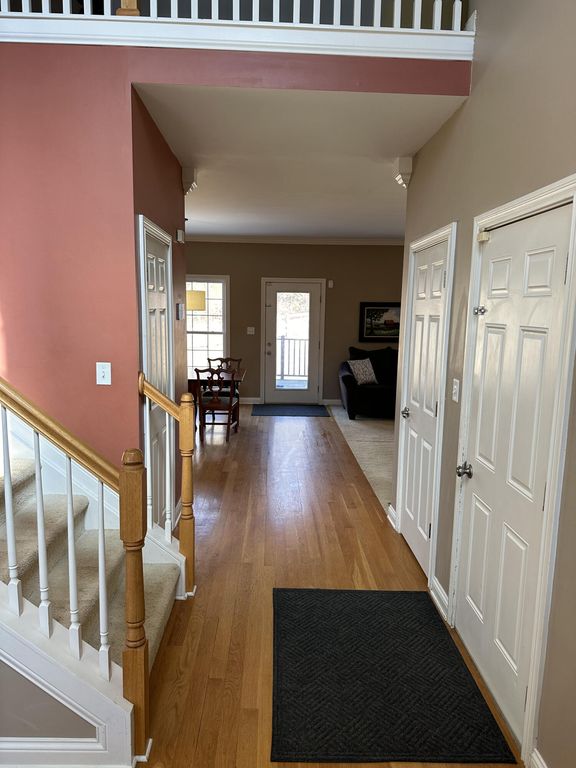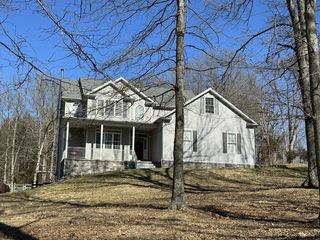


CONTINGENT10 ACRES
1650 Davis Rd
Sadieville, KY 40370
- 4 Beds
- 3 Baths
- 2,656 sqft (on 10 acres)
- 4 Beds
- 3 Baths
- 2,656 sqft (on 10 acres)
4 Beds
3 Baths
2,656 sqft
(on 10 acres)
Local Information
© Google
-- mins to
Commute Destination
Description
Over this threshold places you into a beautiful 2 story foyer. A double door office space to the left and a large living room with a fireplace just strait ahead. Opened to the kitchen it allows for conversation and entertaining without the hindrance of walls. Multiple windows allowing natural light with a door onto the back porch gives you a wonderful spot for outdoor eating and entertaining. Not to mention, a spectacular view of this 10 acre property. The kitchen is complimented with plenty of oak cabinetry with an island and stainless steel appliances. The 1st floor has oak flooring and crown molding throughout. The primary suite upstairs is very spacious featuring a trayed ceiling, walk-in closet, multiple windows providing warm sunshine and a pleasant view. The bathroom is also spacious having plenty of countertop space and cabinetry, two vanities, a shower, Jacuzzi tub, & private water closet. Two more additional bedrooms and another full bath. Also including a generously sized bonus room complete the 2nd floor. A large 3 car attached garage and a full unfinished walk-out basement. Mature oak trees, woods, and a multitude of wildlife.
Home Highlights
Parking
Garage
Outdoor
Deck
A/C
Heating & Cooling
HOA
None
Price/Sqft
$188
Listed
65 days ago
Home Details for 1650 Davis Rd
Interior Features |
|---|
Interior Details Basement: Bath/Stubbed,Full,Unfinished,Walk-Out AccessNumber of Rooms: 11Types of Rooms: Utility Room, Living Room, Half Bath, Full Bath, Office, Kitchen, Bedroom, Master Bedroom |
Beds & Baths Number of Bedrooms: 4Number of Bathrooms: 3Number of Bathrooms (full): 2Number of Bathrooms (half): 1 |
Dimensions and Layout Living Area: 2656 Square Feet |
Appliances & Utilities Appliances: Dishwasher, Microwave, Range, RefrigeratorDishwasherLaundry: Electric Dryer Hookup,Washer HookupMicrowaveRefrigerator |
Heating & Cooling Heating: Heat Pump,Wood StoveHas CoolingAir Conditioning: Electric,Heat PumpHas HeatingHeating Fuel: Heat Pump |
Fireplace & Spa Fireplace: Living Room, Wood BurningHas a Fireplace |
Windows, Doors, Floors & Walls Window: Blinds, Insulated WindowsFlooring: Carpet, Hardwood, Tile |
Levels, Entrance, & Accessibility Levels: TwoFloors: Carpet, Hardwood, Tile |
Exterior Features |
|---|
Exterior Home Features Roof: Dimensional StylePatio / Porch: DeckFoundation: Concrete Perimeter |
Parking & Garage No CarportHas a GarageParking: Driveway,Attached |
Frontage Not on Waterfront |
Water & Sewer Sewer: Septic Tank |
Surface & Elevation Elevation Units: Feet |
Finished Area Finished Area (above surface): 2656 Square Feet |
Days on Market |
|---|
Days on Market: 65 |
Property Information |
|---|
Year Built Year Built: 2003 |
Property Type / Style Property Type: ResidentialProperty Subtype: Single Family Residence |
Building Construction Materials: Vinyl Siding |
Property Information Parcel Number: 19700010.000 |
Price & Status |
|---|
Price List Price: $499,000Price Per Sqft: $188 |
Active Status |
|---|
MLS Status: Contingent |
Location |
|---|
Direction & Address City: SadievilleCommunity: Rural |
School Information Elementary School: NorthernElementary School District: Scott County - 5Jr High / Middle School: Scott CoJr High / Middle School District: Scott County - 5High School: Scott CoHigh School District: Scott County - 5 |
Agent Information |
|---|
Listing Agent Listing ID: 24003230 |
Building |
|---|
Building Area Building Area: 4251 Square Feet |
Lot Information |
|---|
Lot Area: 10.00 acres |
Compensation |
|---|
Buyer Agency Commission: 3.00Buyer Agency Commission Type: % |
Notes The listing broker’s offer of compensation is made only to participants of the MLS where the listing is filed |
Miscellaneous |
|---|
BasementMls Number: 24003230Zillow Contingency Status: Contingent |
Last check for updates: 1 day ago
Listing courtesy of Isaac Q Whalen, (859) 588-0003
Whalen & Company
Source: Bluegrass REALTORS®, MLS#24003230

Price History for 1650 Davis Rd
| Date | Price | Event | Source |
|---|---|---|---|
| 04/24/2024 | $499,000 | Contingent | Bluegrass REALTORS® #24003230 |
| 04/19/2024 | $499,000 | PriceChange | Bluegrass REALTORS® #24003230 |
| 02/22/2024 | $525,000 | Listed For Sale | Bluegrass REALTORS® #24003230 |
Similar Homes You May Like
Skip to last item
- Bluegrass Sotheby's International Realty, Bluegrass REALTORS®
- Re/Max Creative Realty, Bluegrass REALTORS®
- Keller Williams Bluegrass Realty, Bluegrass REALTORS®
- Bluegrass Real Estate Alliance, Bluegrass REALTORS®
- Kassie & Associates, Bluegrass REALTORS®
- Selling The South Realty, Bluegrass REALTORS®
- Rector Hayden Realtors, Bluegrass REALTORS®
- Bluegrass Sotheby's International Realty, Bluegrass REALTORS®
- Indigo & Co, Bluegrass REALTORS®
- Keys To Kentucky Realty, Bluegrass REALTORS®
- Homeselect Realty, Bluegrass REALTORS®
- Kentucky Land And Home, Bluegrass REALTORS®
- See more homes for sale inSadievilleTake a look
Skip to first item
New Listings near 1650 Davis Rd
Skip to last item
- Bluegrass Sotheby's International Realty, Bluegrass REALTORS®
- Re/Max Creative Realty, Bluegrass REALTORS®
- Re/Max Creative Realty, Bluegrass REALTORS®
- See more homes for sale inSadievilleTake a look
Skip to first item
Property Taxes and Assessment
| Year | 2017 |
|---|---|
| Tax | $247 |
| Assessment | $278,700 |
Home facts updated by county records
Comparable Sales for 1650 Davis Rd
Address | Distance | Property Type | Sold Price | Sold Date | Bed | Bath | Sqft |
|---|---|---|---|---|---|---|---|
0.42 | Single-Family Home | $390,000 | 02/09/24 | 4 | 3 | 3,484 | |
1.43 | Single-Family Home | $365,000 | 05/15/23 | 4 | 2 | 2,892 | |
2.04 | Single-Family Home | $575,000 | 08/13/23 | 3 | 3 | 3,044 | |
1.76 | Single-Family Home | $324,900 | 11/10/23 | 3 | 2 | 1,904 | |
1.70 | Single-Family Home | $375,000 | 03/18/24 | 5 | 3 | 3,700 | |
2.14 | Single-Family Home | $365,000 | 11/17/23 | 4 | 2 | 1,800 | |
2.30 | Single-Family Home | $431,500 | 08/31/23 | 3 | 2 | 1,842 | |
2.21 | Single-Family Home | $445,000 | 05/08/23 | 3 | 2 | 1,640 | |
2.81 | Single-Family Home | $495,000 | 10/13/23 | 4 | 3 | 2,050 | |
1.47 | Single-Family Home | $197,000 | 03/11/24 | 3 | 2 | 1,187 |
What Locals Say about Sadieville
- Judy_sinclair
- Resident
- 5y ago
"I’ve lived here for over eleven years. It’s a quiet place to live. Very country but not far from Georgetown Lexington or Florence "
LGBTQ Local Legal Protections
LGBTQ Local Legal Protections
Isaac Q Whalen, Whalen & Company

IDX information is provided exclusively for personal, non-commercial use, and may not be used for any purpose other than to identify prospective properties consumers may be interested in purchasing. Information is deemed reliable but not guaranteed.
The listing broker’s offer of compensation is made only to participants of the MLS where the listing is filed.
The listing broker’s offer of compensation is made only to participants of the MLS where the listing is filed.
1650 Davis Rd, Sadieville, KY 40370 is a 4 bedroom, 3 bathroom, 2,656 sqft single-family home built in 2003. This property is currently available for sale and was listed by Bluegrass REALTORS® on Feb 22, 2024. The MLS # for this home is MLS# 24003230.
