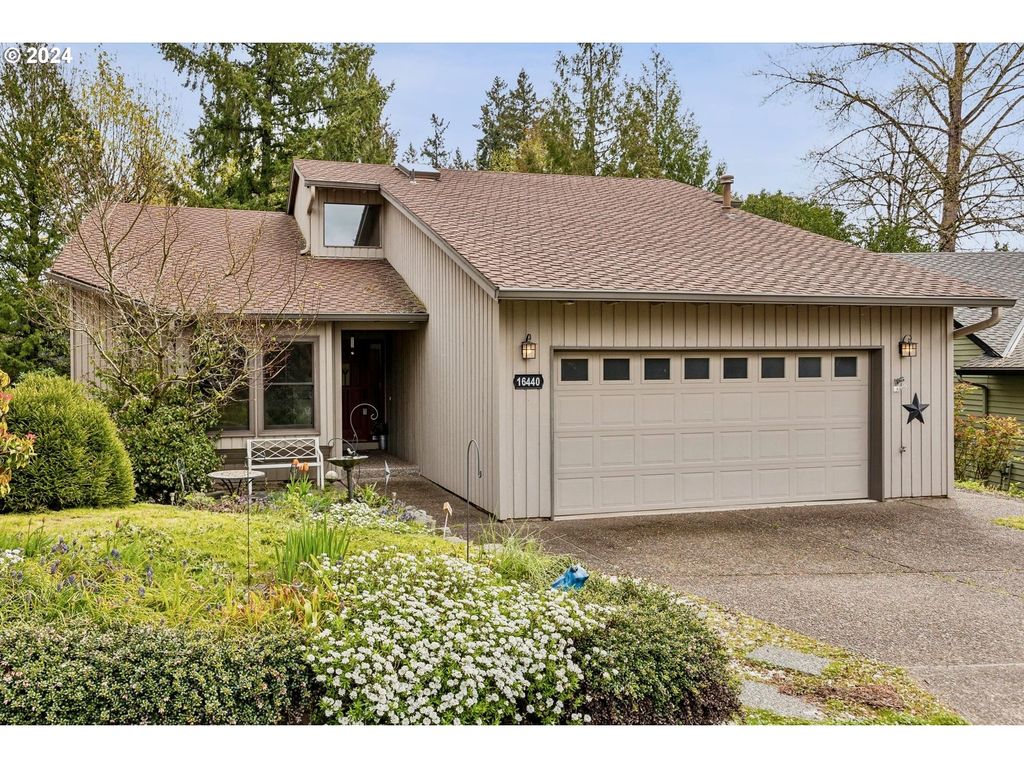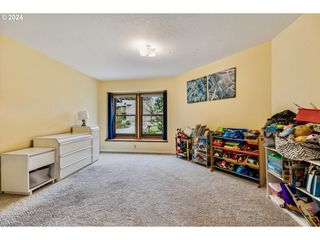


FOR SALE
16440 SW Woodcrest Ave
Tigard, OR 97224
Cook Park- 3 Beds
- 2 Baths
- 2,192 sqft
- 3 Beds
- 2 Baths
- 2,192 sqft
3 Beds
2 Baths
2,192 sqft
We estimate this home will sell faster than 93% nearby.
Local Information
© Google
-- mins to
Commute Destination
Description
Located in the highly sought-after Copper Creek Neighborhood, this beautiful home is well-maintained and move-in ready. The open layout is homey, inviting, and filled with natural light, while also providing incredible privacy. The spacious living area with soaring ceilings and a cozy gas fireplace is perfect for entertaining, opening seamlessly to the adjacent dining room and modern kitchen with a breakfast bar, granite countertops, and stainless steel high-end appliances. Those floors are real solid oak and in great condition. All updated Vinyl windows. Guests will love the large deck w/gas hookup, overlooking the mature trees and babbling creek. The master suite is huge and features an incredible walk-in closet and an updated bathroom with a skylight. The low-maintenance yard backs to a green space. Plus there is also room to grow and add value with the unfinished 731 Sq Ft basement (which is not included in the total square footage). The home is located less than a block from the 79-acre Cook Park, which features playgrounds, nature trails, hot-air balloon festivals, fireworks, and holiday parades. Additionally, there is boat ramp access to the Tualatin River, which provides a daily kayaking opportunity. Shopping at Bridgeport and TJ's is also nearby. This home is a must-see!
Home Highlights
Parking
2 Car Garage
Outdoor
Porch, Deck
A/C
Heating & Cooling
HOA
$14/Monthly
Price/Sqft
$287
Listed
18 days ago
Last check for updates: about 8 hours ago
Listing courtesy of Bryan Durk, (503) 913-2488
Oregon First
Source: RMLS (OR), MLS#24263402

Home Details for 16440 SW Woodcrest Ave
Active Status |
|---|
MLS Status: Active |
Interior Features |
|---|
Interior Details Basement: Daylight,Exterior Entry,UnfinishedNumber of Rooms: 7Types of Rooms: Master Bedroom, Bedroom 2, Bedroom 3, Dining Room, Family Room, Kitchen, Living Room |
Beds & Baths Number of Bedrooms: 3Number of Bathrooms: 2Number of Bathrooms (full): 2Number of Bathrooms (main level): 1 |
Dimensions and Layout Living Area: 2192 Square Feet |
Appliances & Utilities Utilities: Cable ConnectedAppliances: Built-In Range, Dishwasher, Disposal, Down Draft, Free-Standing Refrigerator, Microwave, Plumbed For Ice Maker, Range Hood, Washer/Dryer, Gas Water HeaterDishwasherDisposalLaundry: Laundry RoomMicrowave |
Heating & Cooling Heating: Forced Air,Fireplace(s)Has CoolingAir Conditioning: Central AirHas HeatingHeating Fuel: Forced Air |
Fireplace & Spa Number of Fireplaces: 1Fireplace: GasHas a Fireplace |
Gas & Electric Gas: Gas Hookup, Gas |
Windows, Doors, Floors & Walls Window: Double Pane Windows, Vinyl Frames, Skylight(s)Flooring: Wall to Wall Carpet, Wood, Vinyl, Tile |
Levels, Entrance, & Accessibility Stories: 2Levels: TwoAccessibility: Accessible Entrance, Garageon Main, Main Floor Bedroom Bath, Utility Room On Main, AccessibilityFloors: Wall To Wall Carpet, Wood, Vinyl, Tile |
View Has a ViewView: Creek/Stream, Park/Greenbelt, Trees/Woods |
Security Security: Entry |
Exterior Features |
|---|
Exterior Home Features Roof: CompositionPatio / Porch: Deck, PorchOther Structures: GasHookupExterior: Gas Hookup, Yard, Exterior EntryFoundation: Concrete Perimeter |
Parking & Garage Number of Garage Spaces: 2Number of Covered Spaces: 2No CarportHas a GarageHas an Attached GarageHas Open ParkingParking Spaces: 2Parking: Driveway,On Street,Garage Door Opener,Attached |
Frontage WaterfrontWaterfront: CreekRoad Surface Type: PavedOn Waterfront |
Water & Sewer Sewer: Public Sewer |
Days on Market |
|---|
Days on Market: 18 |
Property Information |
|---|
Year Built Year Built: 1984 |
Property Type / Style Property Type: ResidentialProperty Subtype: Residential, Single Family ResidenceArchitecture: Contemporary |
Building Construction Materials: Cedar, Wood SidingNot a New ConstructionNot Attached Property |
Property Information Condition: Updated/RemodeledParcel Number: R1272660 |
Price & Status |
|---|
Price List Price: $629,900Price Per Sqft: $287 |
Location |
|---|
Direction & Address City: PortlandCommunity: Pick's Landing / Cook Park |
School Information Elementary School: DurhamJr High / Middle School: TwalityHigh School: Tigard |
Agent Information |
|---|
Listing Agent Listing ID: 24263402 |
Building |
|---|
Building Area Building Area: 2192 Square Feet |
Community |
|---|
Not Senior Community |
HOA |
|---|
Has an HOAHOA Fee: $167/Annually |
Lot Information |
|---|
Lot Area: 5662.8 sqft |
Offer |
|---|
Listing Terms: Cash, Conventional, FHA, State GI Loan, VA Loan |
Compensation |
|---|
Buyer Agency Commission: 2.5Buyer Agency Commission Type: % |
Notes The listing broker’s offer of compensation is made only to participants of the MLS where the listing is filed |
Miscellaneous |
|---|
BasementMls Number: 24263402Water ViewWater View: Creek/Stream |
Additional Information |
|---|
HOA Amenities: Commons, Management |
Price History for 16440 SW Woodcrest Ave
| Date | Price | Event | Source |
|---|---|---|---|
| 04/11/2024 | $629,900 | Listed For Sale | RMLS (OR) #24263402 |
| 07/02/2018 | $455,000 | Sold | RMLS (OR) #18090125 |
| 05/26/2018 | $465,000 | Pending | Agent Provided |
| 05/17/2018 | $465,000 | PriceChange | Agent Provided |
| 04/20/2018 | $475,000 | Listed For Sale | Agent Provided |
| 01/20/1998 | $184,900 | Sold | N/A |
Similar Homes You May Like
Skip to last item
- Windermere Realty Trust, Active
- Keller Williams Realty Portland Premiere, Active
- See more homes for sale inTigardTake a look
Skip to first item
New Listings near 16440 SW Woodcrest Ave
Skip to last item
- Living Room Realty, Active
- See more homes for sale inTigardTake a look
Skip to first item
Property Taxes and Assessment
| Year | 2023 |
|---|---|
| Tax | $5,493 |
| Assessment | $570,280 |
Home facts updated by county records
Comparable Sales for 16440 SW Woodcrest Ave
Address | Distance | Property Type | Sold Price | Sold Date | Bed | Bath | Sqft |
|---|---|---|---|---|---|---|---|
0.09 | Single-Family Home | $588,900 | 10/20/23 | 3 | 3 | 1,890 | |
0.06 | Single-Family Home | $582,000 | 10/31/23 | 3 | 3 | 1,640 | |
0.15 | Single-Family Home | $574,900 | 08/10/23 | 3 | 2 | 1,668 | |
0.04 | Single-Family Home | $653,500 | 07/31/23 | 3 | 3 | 1,844 | |
0.12 | Single-Family Home | $588,900 | 09/26/23 | 3 | 2 | 1,573 | |
0.14 | Single-Family Home | $635,000 | 08/03/23 | 3 | 3 | 2,000 | |
0.07 | Single-Family Home | $690,000 | 05/08/23 | 3 | 2 | 2,453 | |
0.20 | Single-Family Home | $473,500 | 03/15/24 | 3 | 2 | 1,146 | |
0.15 | Single-Family Home | $525,000 | 09/06/23 | 3 | 2 | 1,336 |
Neighborhood Overview
Neighborhood stats provided by third party data sources.
What Locals Say about Cook Park
- nwirishman
- 10y ago
"Great schools ,shopping, roads, friendly, clean, very safe."
- tebyers
- 11y ago
"Great area, has everything one could need, even theater at Tigard High, Broadway Rose. "
LGBTQ Local Legal Protections
LGBTQ Local Legal Protections
Bryan Durk, Oregon First

The content relating to real estate for sale on this web site comes in part from the IDX program of the RMLS™ of Portland, Oregon. Real estate listings held by brokerage firms other than Zillow, Inc. are marked with the RMLS™ logo, and detailed information about these properties includes the names of the listing brokers. Listing content is copyright © 2024 RMLS™, Portland, Oregon.
This content last updated on 2024-04-02 07:40:16 PDT. Some properties which appear for sale on this web site may subsequently have sold or may no longer be available.
All information provided is deemed reliable but is not guaranteed and should be independently verified.
The listing broker’s offer of compensation is made only to participants of the MLS where the listing is filed.
The listing broker’s offer of compensation is made only to participants of the MLS where the listing is filed.
16440 SW Woodcrest Ave, Tigard, OR 97224 is a 3 bedroom, 2 bathroom, 2,192 sqft single-family home built in 1984. 16440 SW Woodcrest Ave is located in Cook Park, Tigard. This property is currently available for sale and was listed by RMLS (OR) on Apr 11, 2024. The MLS # for this home is MLS# 24263402.
