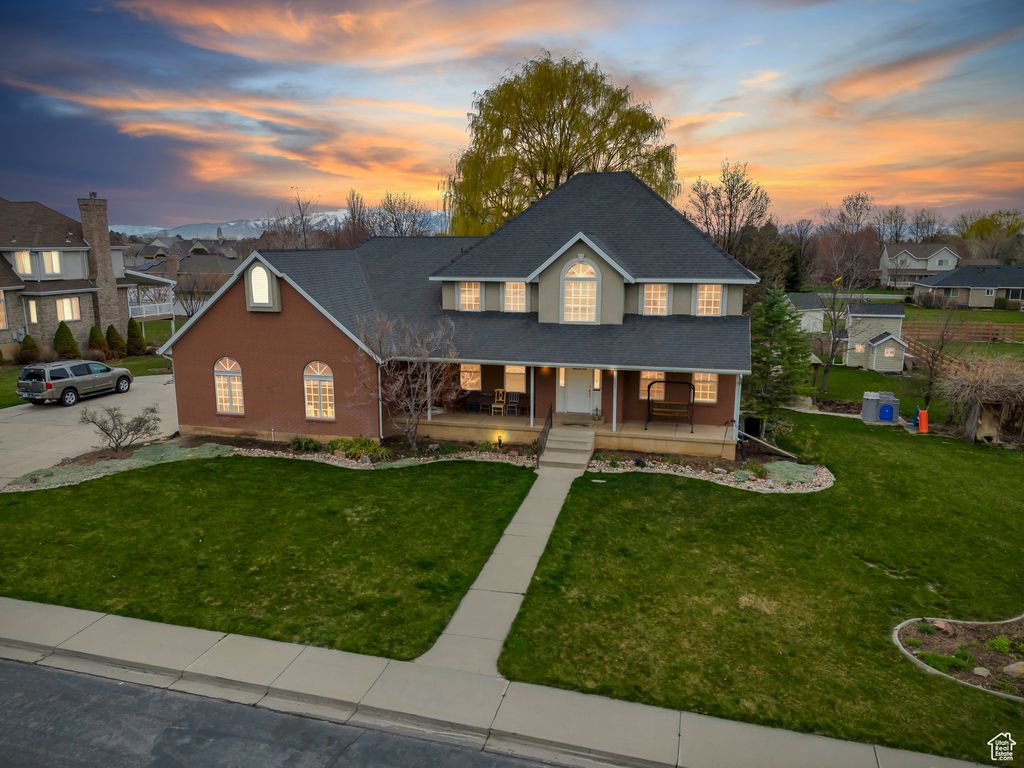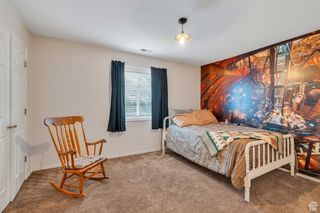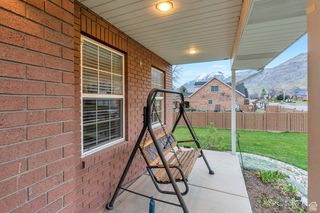


ACCEPTING BACKUPS0.71 ACRES
163 N 550 E
Lindon, UT 84042
- 5 Beds
- 4 Baths
- 4,508 sqft (on 0.71 acres)
- 5 Beds
- 4 Baths
- 4,508 sqft (on 0.71 acres)
5 Beds
4 Baths
4,508 sqft
(on 0.71 acres)
Local Information
© Google
-- mins to
Commute Destination
Description
Welcome to your new home! This charming residence is nestled in a serene cul-de-sac, offering tranquil surroundings and breathtaking mountain views. Step inside to discover a spacious and inviting layout, featuring formal living and dining rooms, a convenient home office, and an expansive kitchen/dining/great room complete with a cozy fireplace and access to the stunning covered back deck. Kitchen features newer counter tops, double ovens, island bar, pantry and plenty of cabinets/counter space. Upstairs, you'll find three bedrooms, including the luxurious primary suite boasting a walk-in closet and a grand bathroom with a separate jetted tub and shower, commode room, double vanity, and a makeup area. The finished basement adds even more living space, with a sizable family room, a fabulous craft/sewing/office area and two additional bedrooms, another bathroom, and a convenient kitchenette, all opening up to the lovely back patio and yard. Utilities include two water heaters and newer furnace and AC. The beautiful back yard features a covered patio, fire pit area with gazebo, garden area, shed and HUGE RV parking area. Situated in the desirable Lindon area with a huge .71 acre parklike lot, this home offers easy access to the mountains and nearby amenities such as shopping, dining, and recreational activities. The property is also zoned for animals including multiple HORSES. Call Lindon City for more details. Don't miss out on the opportunity to make this beautiful home yours schedule a viewing today!
Home Highlights
Parking
3 Car Garage
Outdoor
Porch, Patio, Deck
A/C
Heating & Cooling
HOA
None
Price/Sqft
$221
Listed
27 days ago
Home Details for 163 N 550 E
Interior Features |
|---|
Interior Details Basement: Entrance,Full,Walk-Out AccessNumber of Rooms: 19Types of Rooms: Master Bedroom |
Beds & Baths Number of Bedrooms: 5Number of Bathrooms: 4Number of Bathrooms (full): 3Number of Bathrooms (half): 1Number of Bathrooms (partial): 1 |
Dimensions and Layout Living Area: 4508 Square Feet |
Appliances & Utilities Utilities: Natural Gas Connected, Electricity Connected, Sewer Connected, Water ConnectedAppliances: Disposal, Double Oven, Free-Standing RangeDisposalLaundry: Electric Dryer Hookup |
Heating & Cooling Heating: Forced Air,CentralHas CoolingAir Conditioning: Central Air,Ceiling Fan(s)Has HeatingHeating Fuel: Forced Air |
Fireplace & Spa Number of Fireplaces: 1Fireplace: Fireplace EquipmentSpa: Jetted TubHas a FireplaceHas a Spa |
Gas & Electric Has Electric on Property |
Windows, Doors, Floors & Walls Window: Blinds, Window Coverings, Double Pane WindowsFlooring: Carpet, Hardwood, Linoleum |
Levels, Entrance, & Accessibility Stories: 3Levels: TwoFloors: Carpet, Hardwood, Linoleum |
View Has a ViewView: Mountain(s) |
Exterior Features |
|---|
Exterior Home Features Roof: AsphaltPatio / Porch: Covered, Porch, Covered Deck, Covered Patio, Open PorchFencing: PartialVegetation: Landscaping: Full, Mature Trees, Vegetable GardenOther Structures: Gazebo, Storage Shed(s)Exterior: Entry (Foyer)No Private Pool |
Parking & Garage Number of Garage Spaces: 3Number of Covered Spaces: 3No CarportHas a GarageHas an Attached GarageNo Open ParkingParking Spaces: 3Parking: RV Access/Parking |
Frontage Road Surface Type: PavedNot on Waterfront |
Water & Sewer Sewer: Public Sewer, Sewer: Public |
Farm & Range Horse Amenities: Horse PropertyAllowed to Raise Horses |
Finished Area Finished Area (above surface): 2840 Square FeetFinished Area (below surface): 1584.6 Square Feet |
Days on Market |
|---|
Days on Market: 27 |
Property Information |
|---|
Year Built Year Built: 1994 |
Property Type / Style Property Type: ResidentialProperty Subtype: Single Family Residence |
Building Construction Materials: Brick, StuccoNot a New ConstructionDoes Not Include Home Warranty |
Property Information Condition: Blt./StandingNot Included in Sale: See Remarks, Dryer, Refrigerator, WasherIncluded in Sale: See Remarks, Ceiling Fan, Fireplace Equipment, Gazebo, Storage Shed(s), Window Coverings, WorkbenchParcel Number: 363760015 |
Price & Status |
|---|
Price List Price: $995,000Price Per Sqft: $221 |
Active Status |
|---|
MLS Status: Backup |
Location |
|---|
Direction & Address City: LindonCommunity: Country Vill |
School Information Elementary School: Rocky Mt.Elementary School District: AlpineJr High / Middle School: Oak CanyonJr High / Middle School District: AlpineHigh School: Pleasant GroveHigh School District: Alpine |
Agent Information |
|---|
Listing Agent Listing ID: 1989525 |
Building |
|---|
Building Area Building Area: 4508 Square Feet |
Community |
|---|
Community Features: SidewalksNot Senior Community |
HOA |
|---|
No HOA |
Lot Information |
|---|
Lot Area: 0.71 acres |
Documents |
|---|
Disclaimer: Information not guaranteed. Buyer to verify all information. |
Offer |
|---|
Listing Terms: Cash, Conventional |
Compensation |
|---|
Buyer Agency Commission: 2.25Buyer Agency Commission Type: % |
Notes The listing broker’s offer of compensation is made only to participants of the MLS where the listing is filed |
Miscellaneous |
|---|
BasementMls Number: 1989525Zillow Contingency Status: Accepting Back-up Offers |
Additional Information |
|---|
Sidewalks |
Last check for updates: 1 day ago
Listing courtesy of Sheri A Booth, (801) 361-3737
Infinite Real Estate, Inc
Source: UtahRealEstate.com, MLS#1989525

Price History for 163 N 550 E
| Date | Price | Event | Source |
|---|---|---|---|
| 04/02/2024 | $995,000 | Listed For Sale | UtahRealEstate.com #1989525 |
Similar Homes You May Like
Skip to last item
- Berkshire Hathaway HomeServices Elite Real Estate (South County)
- Realtypath LLC (Home and Family)
- Realty ONE Group Signature (South Valley)
- See more homes for sale inLindonTake a look
Skip to first item
New Listings near 163 N 550 E
Skip to last item
- Berkshire Hathaway HomeServices Elite Real Estate
- Coldwell Banker Realty (Provo-Orem-Sundance)
- See more homes for sale inLindonTake a look
Skip to first item
Property Taxes and Assessment
| Year | 2020 |
|---|---|
| Tax | $3,177 |
| Assessment | $603,200 |
Home facts updated by county records
Comparable Sales for 163 N 550 E
Address | Distance | Property Type | Sold Price | Sold Date | Bed | Bath | Sqft |
|---|---|---|---|---|---|---|---|
0.83 | Single-Family Home | - | 08/08/23 | 5 | 4 | 4,008 | |
1.37 | Single-Family Home | - | 08/23/23 | 6 | 3 | 4,186 |
What Locals Say about Lindon
- Mishellynorth
- Resident
- 5y ago
"It is clean and feels perfectly safe. People are friendly and neighbors look out for each other. Schools aren’t the best, but they are better than average in Utah County."
- Thealyrey
- 11y ago
"This is a beautiful and very safe area. There are gorgeous views of the mountains all around you, and a view of the Utah Lake. The neighborhood is top notch, has gorgeous homes, is clean and extremely safe. It's very family and pet friendly. It is quiet as there is almost no traffic but you do need a car to get to and from places. Beautiful trails and parks close by! Great schools and churches close by as well. Definitely one of the best places to live in!"
- Maryangelico
- 12y ago
"I have lived here for two years and it is an amazing safe and friendly neighborhood, fabulous location with beautiful views, nestled at the base of Timpanogos mountain. I feel like I live between the best of both worlds- nature and community. Lots of walking trails, horse staging area, minutes from several canyons... Other than being transferred to Seattle, I would want to live here for the rest of my life!"
LGBTQ Local Legal Protections
LGBTQ Local Legal Protections
Sheri A Booth, Infinite Real Estate, Inc

Based on information from the Wasatch Front Regional Multiple Listing Service, Inc. as of 2024-01-24 15:13:16 PST. All data, including all measurements and calculations of area, is obtained from various sources and has not been, and will not be, verified by broker or the MLS. All information should be independently reviewed and verified for accuracy. Properties may or may not be listed by the office/agent presenting the information. Click here for more information
The listing broker’s offer of compensation is made only to participants of the MLS where the listing is filed.
The listing broker’s offer of compensation is made only to participants of the MLS where the listing is filed.
163 N 550 E, Lindon, UT 84042 is a 5 bedroom, 4 bathroom, 4,508 sqft single-family home built in 1994. This property is currently available for sale and was listed by UtahRealEstate.com on Apr 2, 2024. The MLS # for this home is MLS# 1989525.
