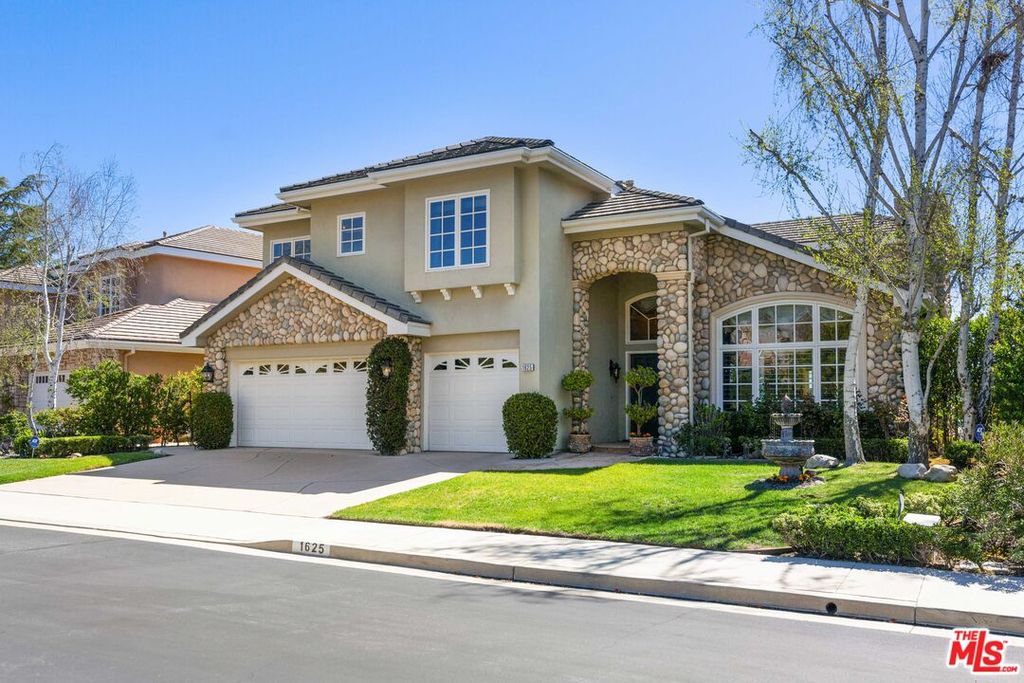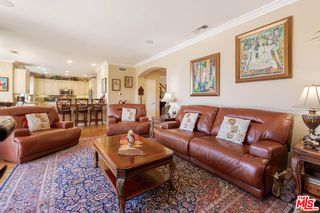


FOR SALEOPEN SUN, 12-2:30PM
1625 Abbotsbury St
Westlake Village, CA 91361
- 5 Beds
- 4 Baths
- 3,675 sqft
- 5 Beds
- 4 Baths
- 3,675 sqft
5 Beds
4 Baths
3,675 sqft
Local Information
© Google
-- mins to
Commute Destination
Description
Welcome home to the largest floor plan within the coveted community of The Meadows at Sherwood. Step into luxury and elegance as natural light flows throughout this inviting open floor plan featuring dramatic 25ft vaulted ceilings. Enjoy hosting in the grand living room, impressive dining room, and cozy family room while overlooking the panoramic views of the Lake Sherwood community. Off the family room is a Chef's kitchen featuring custom cabinetry lined with granite countertops, KitchenAid appliances, and a beautiful breakfast nook. Walk outside to unwind and enjoy the serenity of the peaceful backyard featuring a soothing rock waterfall, multiple patio areas, and endless views. As you enter back inside and head toward the staircase, you will find a full bathroom and a bedroom/office with custom built-in cabinetry (currently being used as a billiards room & library). Make your way upstairs to find the primary bedroom, 3rd & 4th bedrooms with a Jack & Jill bathroom, and the 5th bedroom en-suite. The expansive primary bedroom includes a fireplace, generous walk-in closet, sitting area with views overlooking Lake Sherwood, and a spa inspired bathroom featuring custom vanities, a Jacuzzi tub, and a lavish walk-in shower. This home is a true entertainer's dream with a breathtaking resort-style ambiance. Residents have access to Lake Sherwood and can take advantage of fishing, swimming, kayaking, paddle boarding, boat slips, and more!
Open House
Sunday, May 05
12:00 PM to 2:30 PM
Home Highlights
Parking
3 Car Garage
Outdoor
Yes
A/C
Heating & Cooling
HOA
$248/Monthly
Price/Sqft
$653
Listed
21 days ago
Home Details for 1625 Abbotsbury St
Interior Features |
|---|
Interior Details Number of Rooms: 4Types of Rooms: Master Bedroom, Bedroom, Bathroom, Kitchen |
Beds & Baths Number of Bedrooms: 5Number of Bathrooms: 4Number of Bathrooms (full): 4 |
Dimensions and Layout Living Area: 3675 Square Feet |
Appliances & Utilities Appliances: Gas Cooktop, Microwave, Convection Oven, Gas Oven, Range Hood, Double Oven, Dishwasher, Disposal, Ice Maker, Exhaust Fan, Freezer, Range/Oven, Refrigerator, Water Line to Refrigerator, Central Water Heater, Gas Water HeaterDishwasherDisposalLaundry: Laundry Area,Upper Level,Gas Dryer HookupMicrowaveRefrigerator |
Heating & Cooling Heating: Central,Natural GasHas CoolingAir Conditioning: Air Conditioning,Central Air,ZonedHas HeatingHeating Fuel: Central |
Fireplace & Spa Number of Fireplaces: 3Fireplace: Family Room, Gas, Living Room, Master Bedroom, Gas StarterSpa: None, Tub With JetsHas a FireplaceHas a Spa |
Windows, Doors, Floors & Walls Window: Double Pane Windows, Drapes, Screens, Plantation Shutters, Tinted Windows, BlindsDoor: Sliding Doors, Double Door EntryFlooring: Wood, Carpet, TileCommon Walls: Detached/No Common Walls |
Levels, Entrance, & Accessibility Stories: 2Levels: TwoEntry Location: Main LevelFloors: Wood, Carpet, Tile |
View Has a ViewView: Lake, Canyon, Hills, Mountain(s), Panoramic, Tree Top |
Security Security: Carbon Monoxide Detector(s), Gated, Prewired, Smoke Detector(s), Automatic Gate, Card/Code Access, Alarm System |
Exterior Features |
|---|
Exterior Home Features Roof: Flat TilePatio / Porch: Awning(s), Concrete SlabFencing: Wrought IronOther Structures: NoneExterior: Rain GuttersFoundation: Slab |
Parking & Garage Number of Garage Spaces: 3Number of Covered Spaces: 3Open Parking Spaces: 3No CarportHas a GarageHas an Attached GarageHas Open ParkingParking Spaces: 6Parking: Attached,Driveway,Garage Is Attached,Garage - 3 Car,Private Garage |
Pool Pool: None |
Water & Sewer Sewer: In Street |
Days on Market |
|---|
Days on Market: 21 |
Property Information |
|---|
Year Built Year Built: 1998 |
Property Type / Style Property Type: ResidentialProperty Subtype: ResidentialStructure Type: DetachedArchitecture: Traditional |
Building Building: Full Copper Plumbing, Sprinkler SystemConstruction Materials: Drywall WallsNot Attached Property |
Price & Status |
|---|
Price List Price: $2,399,000Price Per Sqft: $653 |
Active Status |
|---|
MLS Status: Active |
Location |
|---|
Direction & Address City: Lake SherwoodCommunity: The Emmons Company |
School Information Elementary School District: Conejo Valley Unified School DistrictJr High / Middle School District: Conejo Valley Unified School DistrictHigh School District: Conejo Valley Unified School District |
Agent Information |
|---|
Listing Agent Listing ID: 24-374071 |
Building |
|---|
Building Details Builder Model: The Canterbury |
Building Area Building Area: 3675 Square Feet |
Community |
|---|
Community Features: Community Dock, Golf |
HOA |
|---|
HOA Fee (second): 801HOA Fee Frequency (second): QuarterlyHas an HOAHOA Fee: $745/Quarterly |
Lot Information |
|---|
Lot Area: 7169.976 sqft |
Listing Info |
|---|
Special Conditions: Standard |
Compensation |
|---|
Buyer Agency Commission: 2.5Buyer Agency Commission Type: % |
Notes The listing broker’s offer of compensation is made only to participants of the MLS where the listing is filed |
Miscellaneous |
|---|
Mls Number: 24-374071Water ViewWater View: Lake |
Additional Information |
|---|
HOA Amenities: Gated |
Last check for updates: about 10 hours ago
Listing courtesy of Garo Apelian DRE # 01945329, (818) 264-9591
Apelian Realty Group, Inc., (818) 264-9591
Source: CLAW, MLS#24-374071

Price History for 1625 Abbotsbury St
| Date | Price | Event | Source |
|---|---|---|---|
| 04/08/2024 | $2,399,000 | Listed For Sale | CLAW #24-374071 |
Similar Homes You May Like
Skip to last item
- Pinnacle Estate Properties, Inc.
- Gabriel Valdez DRE # 02061030, Opendoor Brokerage Inc.
- Concept Fine Homes & Estates
- Pinnacle Estate Properties, Inc.
- Kyle Amicucci DRE # 02063153, Hilton & Hyland
- See more homes for sale inWestlake VillageTake a look
Skip to first item
New Listings near 1625 Abbotsbury St
Skip to last item
- Kyle Amicucci DRE # 02063153, Hilton & Hyland
- Nancy Villasenor, Broker
- See more homes for sale inWestlake VillageTake a look
Skip to first item
Comparable Sales for 1625 Abbotsbury St
Address | Distance | Property Type | Sold Price | Sold Date | Bed | Bath | Sqft |
|---|---|---|---|---|---|---|---|
0.11 | Single-Family Home | $2,000,000 | 09/14/23 | 3 | 3 | 2,548 | |
0.05 | Single-Family Home | $1,900,000 | 08/24/23 | 3 | 3 | 2,782 | |
0.19 | Single-Family Home | $2,200,000 | 02/23/24 | 4 | 3 | 3,005 | |
0.26 | Single-Family Home | $1,917,500 | 06/23/23 | 3 | 3 | 2,222 | |
0.23 | Single-Family Home | $1,650,000 | 01/02/24 | 3 | 3 | 2,860 | |
0.43 | Single-Family Home | $4,995,000 | 11/03/23 | 5 | 6 | 6,815 | |
0.41 | Single-Family Home | $3,672,000 | 02/13/24 | 4 | 4 | 4,158 | |
0.70 | Single-Family Home | $2,550,000 | 04/18/24 | 4 | 4 | 3,777 | |
0.34 | Single-Family Home | $3,450,000 | 03/14/24 | 5 | 5 | 5,113 | |
0.36 | Single-Family Home | $1,454,500 | 10/05/23 | 3 | 3 | 2,222 |
What Locals Say about Westlake Village
- Trulia User
- Visitor
- 2y ago
"Not close to transportation or stores. Up in the mountains. If you don’t have a car it’s hard to live here."
- Suzy
- Resident
- 3y ago
"Yes lots of great places to walk. Run bike do your thing pretty. Fun and awesome place to live. Whoo hoo yippee."
- Suzy
- Resident
- 3y ago
"Local is best. All amenities are close by. It’s like living in your own little resort community. Close to beach, lots of restaurants and amenities."
- Rusty
- Resident
- 3y ago
"Extremely dog friendly. Everyone has dogs. Great dog vets. Dog hotels. Dog parks are great. If you have a dog, this is your place. "
- TORREY
- Resident
- 4y ago
"I have loved here for many years and had to raise my son here. Everything is forbidden for children, they can’t rise their bike in the path, or skate board when they are teen. There is no cultural center. It’s as suburban as it get. "
- castle00802
- Resident
- 5y ago
"The unique thing about this neighborhood is that in a 5-10 minute drive you are at some of the best trailheads in the Santa Monica Mountains."
- Redrat1
- Resident
- 6y ago
"Nice green belts and great school district. Lived hear over 30 years and have raised our family. Wonderful shops and restaurants near by."
- max s.
- 9y ago
"One of finest areas available in California. Terrific planned community, with Westlake Lake as its centerpiece."
- quietplsu2
- 9y ago
"I used to live in Westlake Village 10 years ago and loved the greenery and the convenience for shopping and entertainment. "
- Laurie
- 10y ago
"I used to live in Westlake and I wish I was still there. It is certainly the cleanest, beautiful and most safe area one could live in. The temperature in perfect all year round as they get the lovely breeze from Malibu as it is located near the Santa Monica mountains. I know people move there for the schools, great shopping and the lake for great walks and wonderful restaurants at the Landing. "
- Floridadeb
- 10y ago
"This lovely gated community in Westlake Village is a peaceful retreat from the hectic city, but only minutes away from everything. Walk to the lake, stroll the boardwalk, dine in one of the waterfront restaurants, or simply enjoy the ambiance. The community abuts the National Preserve, with wonderful hiking trails just a step away. "
- theporsa
- 10y ago
"Quiet, safe, great schools, good freeway access. Great place to come home to if you work in the valley or L.A. "
LGBTQ Local Legal Protections
LGBTQ Local Legal Protections
Garo Apelian, Apelian Realty Group, Inc.

© 2024 The MLS™ - Combined L.A. Westside MLS (CLAW). All rights reserved. Based on information from The MLS™ - Combined L.A. Westside MLS (CLAW as of 2024-01-24 14:45:40 PST. All data, including all measurements and calculations of area, is obtained from various sources and has not been, and will not be, verified by broker or MLS. All information should be independently reviewed and verified for accuracy. Properties may or may not be listed by the office/agent presenting the information.
IDX information is provided exclusively for personal, non-commercial use, and may not be used for any purpose other than to identify prospective properties consumers may be interested in purchasing.
Information is deemed reliable but not guaranteed.
The listing broker’s offer of compensation is made only to participants of the MLS where the listing is filed.
The listing broker’s offer of compensation is made only to participants of the MLS where the listing is filed.
1625 Abbotsbury St, Westlake Village, CA 91361 is a 5 bedroom, 4 bathroom, 3,675 sqft single-family home built in 1998. This property is currently available for sale and was listed by CLAW on Apr 8, 2024. The MLS # for this home is MLS# 24-374071.
