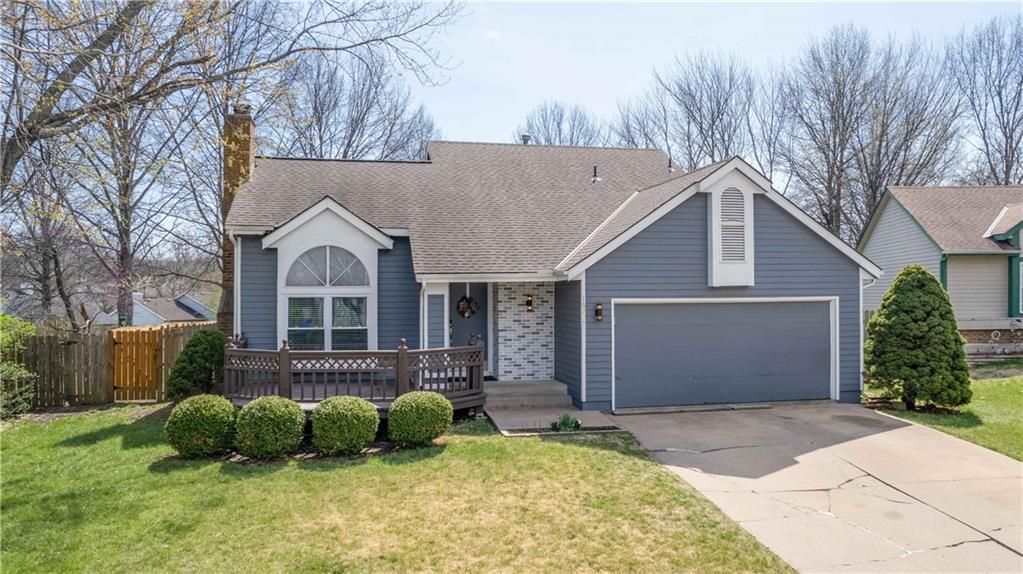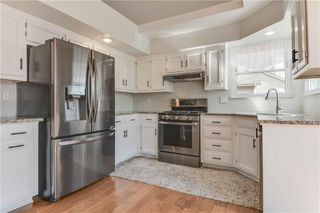


PENDING0.33 ACRES
16205 W 131st Ter
Olathe, KS 66062
Devonshire- 3 Beds
- 2 Baths
- 1,956 sqft (on 0.33 acres)
- 3 Beds
- 2 Baths
- 1,956 sqft (on 0.33 acres)
3 Beds
2 Baths
1,956 sqft
(on 0.33 acres)
Local Information
© Google
-- mins to
Commute Destination
Description
Prepare to be wowed by this Devonshire beauty. Step inside to find a charming design, bright / open floorplan, and a modern flair. Dramatic vaulted ceilings and hardwood floors throughout the main level. Painted brick fireplace. High traffic stair carpet. Fresh and updated kitchen with granite counters, glass tile backsplash, stainless appliances, gas stove and fridge staying! The master suite boasts vaulted ceilings, double doors, hanging pendant lights, and a walk-in closet, while the updated bathroom provide a touch of luxury. Second bedroom on the upper level, with the third bedroom located in the daylight level with another updated full bath. This home has been updated with new HVAC, windows, carpet, paint, fixtures, and much more! Outside enjoy a super-sized level lot, perfect for entertaining and grilling, complete with a gazebo and trampoline that stay with the home. A large storage shed provides even more space for your outdoor gear. Walking/bike trails, school, and public park all within the neighborhood! You will not beat central Olathe location: easy highway accessibility and literally hundreds of top tier shopping/dining/entertainment options all around you.
Home Highlights
Parking
2 Car Garage
Outdoor
Deck
A/C
Heating & Cooling
HOA
None
Price/Sqft
$171
Listed
31 days ago
Home Details for 16205 W 131st Ter
Active Status |
|---|
MLS Status: Pending |
Interior Features |
|---|
Interior Details Basement: Basement BR,Daylight,FinishedNumber of Rooms: 7Types of Rooms: Bedroom 2, Bedroom 3, Kitchen, Living Room, Recreation Room, Master Bathroom, Bathroom 1 |
Beds & Baths Number of Bedrooms: 3Number of Bathrooms: 2Number of Bathrooms (full): 2 |
Dimensions and Layout Living Area: 1956 Square Feet |
Appliances & Utilities Appliances: Dishwasher, Disposal, Refrigerator, Built-In Electric OvenDishwasherDisposalLaundry: Lower LevelRefrigerator |
Heating & Cooling Heating: Natural GasHas CoolingAir Conditioning: ElectricHas HeatingHeating Fuel: Natural Gas |
Fireplace & Spa Number of Fireplaces: 1Fireplace: Gas, Gas Starter, Living RoomHas a Fireplace |
Windows, Doors, Floors & Walls Flooring: Carpet |
Levels, Entrance, & Accessibility Floors: Carpet |
Security Security: Smoke Detector(s) |
Exterior Features |
|---|
Exterior Home Features Roof: CompositionPatio / Porch: DeckFencing: WoodOther Structures: Shed(s)No Private Pool |
Parking & Garage Number of Garage Spaces: 2Number of Covered Spaces: 2No CarportHas a GarageHas an Attached GarageParking Spaces: 2Parking: Attached,Garage Faces Front |
Water & Sewer Sewer: Public Sewer |
Finished Area Finished Area (above surface): 1472Finished Area (below surface): 484 |
Days on Market |
|---|
Days on Market: 31 |
Property Information |
|---|
Year Built Year Built: 1986 |
Property Type / Style Property Type: ResidentialProperty Subtype: Single Family ResidenceArchitecture: Traditional |
Building Construction Materials: Frame |
Property Information Parcel Number: DP185000000526 |
Price & Status |
|---|
Price List Price: $335,000Price Per Sqft: $171 |
Status Change & Dates Possession Timing: Negotiable |
Location |
|---|
Direction & Address City: OlatheCommunity: Devonshire |
School Information Elementary School: Indian CreekJr High / Middle School: Prairie TrailHigh School: Olathe EastHigh School District: Olathe |
Agent Information |
|---|
Listing Agent Listing ID: 2480016 |
Building |
|---|
Building Area Building Area: 1956 Square Feet |
HOA |
|---|
No HOA |
Lot Information |
|---|
Lot Area: 0.33 acres |
Offer |
|---|
Listing Terms: Cash, Conventional, FHA, VA Loan |
Compensation |
|---|
Buyer Agency Commission: 3Buyer Agency Commission Type: % |
Notes The listing broker’s offer of compensation is made only to participants of the MLS where the listing is filed |
Business |
|---|
Business Information Ownership: Private |
Miscellaneous |
|---|
BasementMls Number: 2480016 |
Additional Information |
|---|
Mlg Can ViewMlg Can Use: IDX |
Last check for updates: about 10 hours ago
Listing Provided by: Yfa Team, (913) 220-3260
Your Future Address, LLC
Jake Stallman, (913) 274-5959
Your Future Address, LLC
Source: HKMMLS as distributed by MLS GRID, MLS#2480016

Price History for 16205 W 131st Ter
| Date | Price | Event | Source |
|---|---|---|---|
| 04/01/2024 | $335,000 | Pending | HKMMLS as distributed by MLS GRID #2480016 |
| 03/28/2024 | $335,000 | PriceChange | HKMMLS as distributed by MLS GRID #2480016 |
| 03/18/2024 | $329,000 | Pending | N/A |
| 03/11/2024 | $329,000 | Listed For Sale | N/A |
| 06/04/2012 | -- | Sold | HKMMLS as distributed by MLS GRID #45001_1775122 |
| 04/17/2012 | $155,000 | Listed For Sale | Agent Provided |
| 05/25/2005 | -- | Sold | N/A |
| 03/20/1998 | -- | Sold | N/A |
Similar Homes You May Like
Skip to last item
Skip to first item
New Listings near 16205 W 131st Ter
Skip to last item
Skip to first item
Property Taxes and Assessment
| Year | 2023 |
|---|---|
| Tax | $3,611 |
| Assessment | $289,900 |
Home facts updated by county records
Comparable Sales for 16205 W 131st Ter
Address | Distance | Property Type | Sold Price | Sold Date | Bed | Bath | Sqft |
|---|---|---|---|---|---|---|---|
0.03 | Single-Family Home | - | 09/11/23 | 3 | 2 | 1,037 | |
0.12 | Single-Family Home | - | 09/29/23 | 3 | 2 | 1,472 | |
0.13 | Single-Family Home | - | 05/01/23 | 3 | 2 | 1,042 | |
0.21 | Single-Family Home | - | 07/14/23 | 3 | 2 | 1,512 | |
0.17 | Single-Family Home | - | 12/28/23 | 4 | 3 | 2,291 | |
0.18 | Single-Family Home | - | 03/04/24 | 3 | 2 | 1,472 | |
0.13 | Single-Family Home | - | 06/02/23 | 3 | 2 | 1,014 | |
0.14 | Single-Family Home | - | 02/23/24 | 3 | 2 | 1,037 | |
0.47 | Single-Family Home | - | 05/05/23 | 3 | 2 | 1,752 | |
0.39 | Single-Family Home | - | 05/31/23 | 3 | 2 | 1,748 |
What Locals Say about Devonshire
- Theresa A. M.
- Resident
- 3y ago
"Concerts in the park, neighborhood potlucks, happy hour parties, hugely family friendly- lots of us sit in a driveway and visit, grill or just share food!"
- Tmapes27
- Resident
- 4y ago
"There are many families in this neighborhood. It is super friendly, a neighborhood pool and the community center is not far away."
- Tmapes27
- Resident
- 4y ago
"This is a very dog friendly neighborhood! We walk our dog nightly and often see our neighbors out. We could really use a good dog park!"
LGBTQ Local Legal Protections
LGBTQ Local Legal Protections
Yfa Team, Your Future Address, LLC

Based on information submitted to the MLS GRID as of 2024-01-26 09:44:00 PST. All data is obtained from various sources and may not have been verified by broker or MLS GRID. Supplied Open House Information is subject to change without notice. All information should be independently reviewed and verified for accuracy. Properties may or may not be listed by the office/agent presenting the information. Some IDX listings have been excluded from this website. Prices displayed on all Sold listings are the Last Known Listing Price and may not be the actual selling price. Click here for more information
Listing Information presented by local MLS brokerage: Zillow, Inc., local REALTOR®- Terry York - (913) 213-6604
The listing broker’s offer of compensation is made only to participants of the MLS where the listing is filed.
Listing Information presented by local MLS brokerage: Zillow, Inc., local REALTOR®- Terry York - (913) 213-6604
The listing broker’s offer of compensation is made only to participants of the MLS where the listing is filed.
16205 W 131st Ter, Olathe, KS 66062 is a 3 bedroom, 2 bathroom, 1,956 sqft single-family home built in 1986. 16205 W 131st Ter is located in Devonshire, Olathe. This property is currently available for sale and was listed by HKMMLS as distributed by MLS GRID on Mar 28, 2024. The MLS # for this home is MLS# 2480016.
