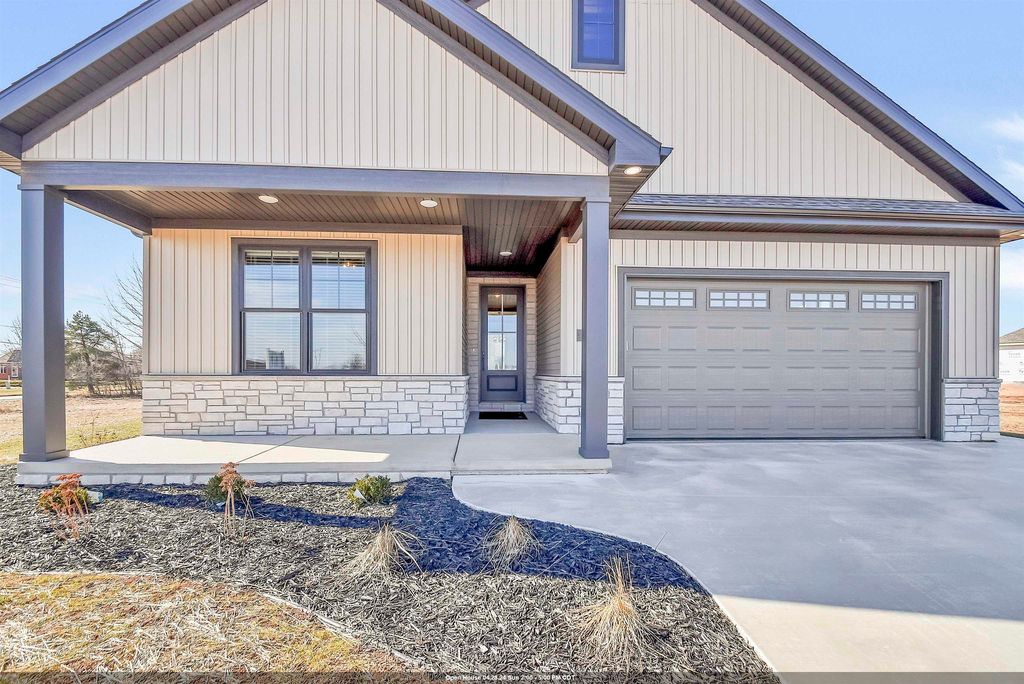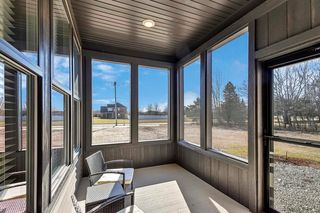


FOR SALENEW CONSTRUCTION
1611 N Honeysuckle Cir
De Pere, WI 54115
- 3 Beds
- 3 Baths
- 2,255 sqft
- 3 Beds
- 3 Baths
- 2,255 sqft
3 Beds
3 Baths
2,255 sqft
Local Information
© Google
-- mins to
Commute Destination
Description
The Capri plans open design offers the perfect fusion of modern functionality and flexible living space. The finished lower-level can serve as additional guest space, home office, or exercise area. This homes screened in porch and patio provided and outdoor room of its own backing up to a wooded treeline. This HOA community offers various services and amenities which include, lawn care and snow removal. The clubhouse, coming Summer 2025, will offer outdoor heated pool, fitness center, and community gathering space. The Capri model home will be available for occupancy on July 1, 2024.
Open House
Sunday, April 28
2:00 PM to 5:00 PM
Home Highlights
Parking
2 Car Garage
Outdoor
No Info
A/C
Cooling only
HOA
$250/Monthly
Price/Sqft
$244
Listed
51 days ago
Home Details for 1611 N Honeysuckle Cir
Active Status |
|---|
MLS Status: Active-No Offer |
Interior Features |
|---|
Interior Details Basement: Full,Finished ContiguousNumber of Rooms: 8Types of Rooms: Other Room, Family Room, Kitchen, Living Or Great Room, Other Room 2, Bedroom 1Vaulted Ceiling |
Beds & Baths Number of Bedrooms: 3Number of Bathrooms: 3Number of Bathrooms (full): 3 |
Dimensions and Layout Living Area: 2255 Square Feet |
Appliances & Utilities Appliances: Dishwasher, Microwave, Range/Oven, RefrigeratorDishwasherMicrowaveRefrigerator |
Heating & Cooling Has CoolingAir Conditioning: Central Air |
Fireplace & Spa Number of Fireplaces: 1Fireplace: One, GasHas a Fireplace |
Windows, Doors, Floors & Walls Flooring: Wood/Simulated Wood Fl |
Levels, Entrance, & Accessibility Accessibility: 1st Floor Bedroom, 1st Floor Full BathFloors: Wood Simulated Wood Fl |
Exterior Features |
|---|
Exterior Home Features Foundation: Poured Concrete |
Parking & Garage Number of Garage Spaces: 2Number of Covered Spaces: 2No CarportHas a GarageHas an Attached GarageParking Spaces: 2Parking: Attached |
Frontage Not on Waterfront |
Water & Sewer Sewer: Municipal Sewer Near |
Finished Area Finished Area (above surface): 1604 Square FeetFinished Area (below surface): 651 Square Feet |
Days on Market |
|---|
Days on Market: 51 |
Property Information |
|---|
Year Built Year Built: 2024 |
Property Type / Style Property Type: ResidentialProperty Subtype: Single Family Residence |
Building Construction Materials: Stone, VinylIs a New Construction |
Property Information Not Included in Sale: Seller's Personal PropertyIncluded in Sale: Refrigerator, Microwave, Dishwasher, Oven/RangeParcel Number: WD2298 |
Price & Status |
|---|
Price List Price: $549,900Price Per Sqft: $244 |
Location |
|---|
Direction & Address City: De Pere |
School Information High School District: West De Pere |
Agent Information |
|---|
Listing Agent Listing ID: 50288003 |
Building |
|---|
Building Details Builder Name: Atkins Family Builders |
HOA |
|---|
Has an HOAHOA Fee: $3,000/Annually |
Lot Information |
|---|
Lot Area: 8712 sqft |
Compensation |
|---|
Buyer Agency Commission: 1.75Buyer Agency Commission Type: %Sub Agency Commission: 1.75Sub Agency Commission Type: % |
Notes The listing broker’s offer of compensation is made only to participants of the MLS where the listing is filed |
Miscellaneous |
|---|
BasementMls Number: 50288003 |
Additional Information |
|---|
Mlg Can ViewMlg Can Use: IDX |
Last check for updates: about 15 hours ago
Listing courtesy of Michael Nemecek, (920) 217-4942
NextHome Select Realty
Christine Sweat, (920) 217-5835
NextHome Select Realty
Source: RANW, MLS#50288003
Also Listed on WIREX MLS, NextHome.
Price History for 1611 N Honeysuckle Cir
| Date | Price | Event | Source |
|---|---|---|---|
| 03/08/2024 | $549,900 | Listed For Sale | RANW #50288003 |
Similar Homes You May Like
Skip to last item
Skip to first item
New Listings near 1611 N Honeysuckle Cir
Skip to last item
Skip to first item
Comparable Sales for 1611 N Honeysuckle Cir
Address | Distance | Property Type | Sold Price | Sold Date | Bed | Bath | Sqft |
|---|---|---|---|---|---|---|---|
0.26 | Single-Family Home | $575,995 | 08/21/23 | 3 | 3 | 4,047 | |
0.42 | Single-Family Home | $551,103 | 06/23/23 | 3 | 3 | 2,106 | |
0.32 | Single-Family Home | $440,000 | 07/21/23 | 4 | 4 | 2,563 | |
0.39 | Single-Family Home | $460,000 | 05/15/23 | 3 | 2 | 1,964 | |
0.39 | Single-Family Home | $381,996 | 05/15/23 | 3 | 2 | 1,675 | |
0.37 | Single-Family Home | $469,817 | 09/21/23 | 3 | 2 | 1,964 | |
0.23 | Single-Family Home | $625,000 | 04/26/24 | 4 | 4 | 4,251 | |
0.71 | Single-Family Home | $359,000 | 08/15/23 | 3 | 3 | 2,013 | |
0.41 | Single-Family Home | $393,500 | 06/16/23 | 3 | 2 | 1,675 | |
0.79 | Single-Family Home | $415,000 | 06/30/23 | 4 | 3 | 2,665 |
What Locals Say about De Pere
- Israel.sonnenschein
- Resident
- 3y ago
"We are all using our cars. Public transport isn’t really existing. The schools are near and our daughter walks there. Our son needs a car to drive to the college!!"
- Kerry G.
- Resident
- 3y ago
"Commuting into Green Bay is easy. Close enough to everything, nice sidewalks, public transportation if necessary."
- Natalie E.
- Resident
- 4y ago
"Some of the streets do not have sidewalks, but there is a great dog community with friendly puppies! "
- Benjamin M. K.
- Resident
- 4y ago
"There’s no leash-less parks in the area. Though there are lots of nice parks in the area. I’m not sure how many are dog-friendly"
- Leandra.michelle
- Resident
- 4y ago
"De Pere is a great neighborhood. It's conveniently close to everything, but has a small town feel to the community. I feel safe walking my dog at night. The school system is great."
- Susanlynn.dart
- Resident
- 4y ago
"It's a beautiful historic area where every house is different. The trees are so mature you can walk around the block on a hot summer day in the shade! "
- Mary L. M. H.
- Resident
- 4y ago
"Friendly neighbors, lots of dog walking. Great schools and Downtown DePere restaurants and events. "
- Dutchsoto
- Resident
- 4y ago
"we moved here from out of state and feel so blessed to have found such a gem! This is such a friendly place to live! A great safe place to raise a family. "
- Kaylee Smith
- Resident
- 5y ago
"Near the river, really pretty for walking, running, biking along. Very safe, affordable, good schools"
- kristina_kerrigan
- Resident
- 5y ago
"Just moved to the area from Metro Detroit at the end of August 2017 - the people here are very friendly and easy going. There are plenty of family events as well as dining options for both families and adult time. "
- Geniveet
- Resident
- 5y ago
"This neighborhood is friendly and clean. I feel safe allowing my children out to play well after the sun goes down. "
- Redbird K.
- Resident
- 5y ago
"our neighborhood is directly behind the high school and it isn't uncommon to see kids walking home from school and such. so it's an easy walk to highschool football games and track meets"
- Geniveet
- Resident
- 5y ago
"This is a nice neighborhood for families with young kids. The schools are amazing and it’s friendly. "
- Chris S.
- Resident
- 5y ago
"I've lived in this location 2 years and love the ability to walk and bike the East River trail system. we also enjoy kayaking the river and sailing on the bay. "
LGBTQ Local Legal Protections
LGBTQ Local Legal Protections
Michael Nemecek, NextHome Select Realty
Copyright REALTORS Association of Northeast Wisconsin MLS, Inc. - All Rights Reserved
Information received from other 3rd parties: All information deemed reliable but not guaranteed and should be independently verified. All properties are subject to prior sale, change, or withdrawal. Neither listing broker nor Zillow, Inc. nor RANW MLS shall be responsible for any typographical errors, misinformation, misprints, and shall be held totally harmless.
IDX information is provided exclusively for consumers’ personal, non-commercial use, that it may not be used for any purpose other than to identify prospective properties consumers may be interested in purchasing, and that the data is deemed reliable but is not guaranteed accurate by the MLS.
The listing broker’s offer of compensation is made only to participants of the MLS where the listing is filed.
Information received from other 3rd parties: All information deemed reliable but not guaranteed and should be independently verified. All properties are subject to prior sale, change, or withdrawal. Neither listing broker nor Zillow, Inc. nor RANW MLS shall be responsible for any typographical errors, misinformation, misprints, and shall be held totally harmless.
IDX information is provided exclusively for consumers’ personal, non-commercial use, that it may not be used for any purpose other than to identify prospective properties consumers may be interested in purchasing, and that the data is deemed reliable but is not guaranteed accurate by the MLS.
The listing broker’s offer of compensation is made only to participants of the MLS where the listing is filed.
1611 N Honeysuckle Cir, De Pere, WI 54115 is a 3 bedroom, 3 bathroom, 2,255 sqft single-family home built in 2024. This property is currently available for sale and was listed by RANW on Mar 8, 2024. The MLS # for this home is MLS# 50288003.
