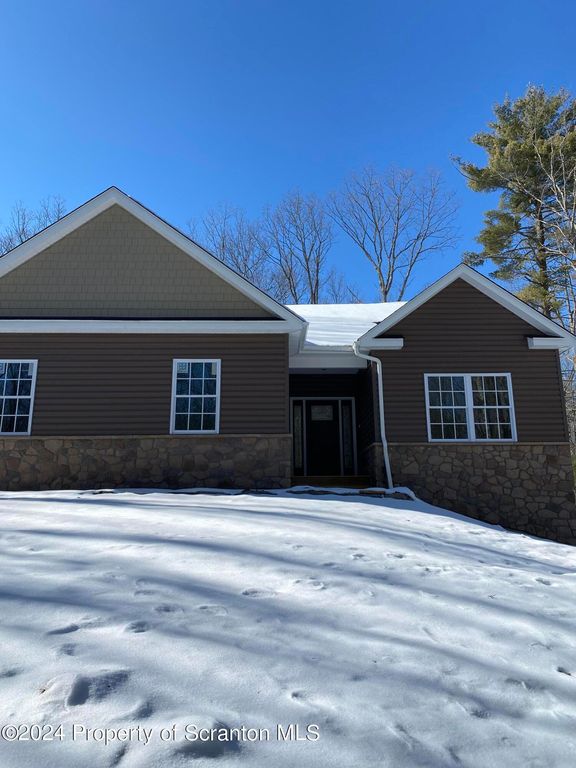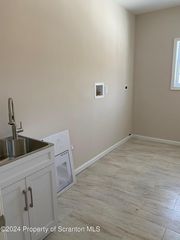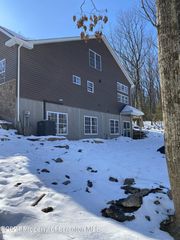


FOR SALENEW CONSTRUCTION1 ACRE
161 Soose Way
Tafton, PA 18464
- 4 Beds
- 4 Baths
- 3,633 sqft (on 1 acre)
- 4 Beds
- 4 Baths
- 3,633 sqft (on 1 acre)
4 Beds
4 Baths
3,633 sqft
(on 1 acre)
Local Information
© Google
-- mins to
Commute Destination
Description
Luxurious must see 3,633 square foot modern open floor plan with modern appliances, designer kitchen, worry-free fireplace. custom showers and walk-out basement with radiant floor heat. This exquisite new construction home is located in a secluded well maintained peaceful community. This lot is backed by majestic woods. Enjoy exclusive access to Lake Wallenpaupack where you can enjoy a relaxing day fishing, kayaking, jet skiing and boating (including motorboats). Close to town amenities including shopping and dining.
Home Highlights
Parking
Garage
Outdoor
Deck
A/C
Heating & Cooling
HOA
None
Price/Sqft
$190
Listed
10 days ago
Home Details for 161 Soose Way
Interior Features |
|---|
Interior Details Number of Rooms: 10Types of Rooms: Foyer, Dining Room, Office, Utility Room, Bathroom 2, Bedroom 4, Bathroom 1, Bathroom 3, Family Room, Master Bedroom, Laundry, Bedroom 2, Living Room, Kitchen, Bedroom 3, Loft, Master Bathroom |
Beds & Baths Number of Bedrooms: 4Number of Bathrooms: 4Number of Bathrooms (full): 4 |
Dimensions and Layout Living Area: 3633 Square Feet |
Appliances & Utilities Utilities: Cable AvailableAppliances: Dishwasher, Refrigerator, Microwave, Gas Range, Gas Oven, Electric Range, Electric OvenDishwasherLaundry: Electric Dryer Hookup,Washer Hookup,Gas Dryer HookupMicrowaveRefrigerator |
Heating & Cooling Heating: Forced Air,Zoned,Radiant Floor,PropaneHas CoolingAir Conditioning: Central Air,Electric,Ceiling Fan(s)Has HeatingHeating Fuel: Forced Air |
Fireplace & Spa Number of Fireplaces: 1Fireplace: StoneHas a FireplaceNo Spa |
Gas & Electric Electric: Circuit Breakers |
Windows, Doors, Floors & Walls Window: Insulated Windows, ScreensFlooring: Concrete, Wood, Tile |
Levels, Entrance, & Accessibility Stories: 2Levels: Multi/Split, Two, One and One HalfFloors: Concrete, Wood, Tile |
Security Security: Smoke Detector(s) |
Exterior Features |
|---|
Exterior Home Features Roof: AsphaltPatio / Porch: DeckExterior: NoneFoundation: Concrete Perimeter |
Parking & Garage Number of Garage Spaces: 2Number of Covered Spaces: 2No CarportGarageNo Attached GarageParking Spaces: 2Parking: Garage Door Opener,Unpaved,Off Street,Gravel |
Frontage Waterfront: Lake PrivilegesRoad Frontage: Private RoadResponsible for Road Maintenance: Road Maintenance AgreementRoad Surface Type: Paved |
Water & Sewer Sewer: Mound Septic |
Farm & Range Frontage Length: 57.00Not Allowed to Raise Horses |
Finished Area Finished Area (above surface): 2434 Square FeetFinished Area (below surface): 1199 Square Feet |
Days on Market |
|---|
Days on Market: 10 |
Property Information |
|---|
Year Built Year Built: 2023 |
Property Type / Style Property Type: ResidentialProperty Subtype: Residential, Single Family ResidenceArchitecture: Contemporary |
Building Construction Materials: Attic/Crawl Hatchway(s) Insulated, Vinyl Siding, StoneIs a New ConstructionNo Additional Parcels |
Property Information Not Included in Sale: NoParcel Number: 43.030174.002 |
Price & Status |
|---|
Price List Price: $689,000Price Per Sqft: $190 |
Status Change & Dates Possession Timing: Negotiable |
Active Status |
|---|
MLS Status: Active |
Location |
|---|
Direction & Address City: Tafton |
School Information High School District: Wallenpaupack Area |
Agent Information |
|---|
Listing Agent Listing ID: 234506 |
Building |
|---|
Building Area Building Area: 3633 Square Feet |
Community |
|---|
Community Features: Lake |
Lot Information |
|---|
Lot Area: 1 Acres |
Offer |
|---|
Listing Terms: Cash, VA Loan, FHA, Conventional |
Compensation |
|---|
Buyer Agency Commission: 2Buyer Agency Commission Type: %Sub Agency Commission: 0Sub Agency Commission Type: %Transaction Broker Commission: 0Transaction Broker Commission Type: % |
Notes The listing broker’s offer of compensation is made only to participants of the MLS where the listing is filed |
Miscellaneous |
|---|
Mls Number: 234506Attic: Crawl Opening, Storage |
Additional Information |
|---|
LakeMlg Can ViewMlg Can Use: IDX |
Last check for updates: about 22 hours ago
Listing courtesy of John T Teeple
Coldwell Banker Town & Country Properties Moscow, (570) 842-9531
Source: GSBR, MLS#234506

Price History for 161 Soose Way
| Date | Price | Event | Source |
|---|---|---|---|
| 02/18/2024 | $689,000 | Listed For Sale | GSBR #234506 |
| 12/11/2023 | ListingRemoved | GSBR #23-4506 | |
| 10/15/2023 | $669,000 | Listed For Sale | GSBR #23-4506 |
Similar Homes You May Like
Skip to last item
- Coldwell Banker Town & Country Properties Moscow
- Berkshire Hathaway HomeServices Pocono Real Estate LV
- CENTURY 21 Country Lake Homes - Lords Valley
- See more homes for sale inTaftonTake a look
Skip to first item
New Listings near 161 Soose Way
Skip to last item
- CENTURY 21 Country Lake Homes - Lords Valley
- CENTURY 21 Country Lake Homes - Lords Valley
- Coldwell Banker Town & Country Properties Moscow
- See more homes for sale inTaftonTake a look
Skip to first item
Comparable Sales for 161 Soose Way
Address | Distance | Property Type | Sold Price | Sold Date | Bed | Bath | Sqft |
|---|---|---|---|---|---|---|---|
0.04 | Single-Family Home | $610,000 | 07/20/23 | 4 | 4 | 4,099 | |
0.19 | Single-Family Home | $595,000 | 10/18/23 | 4 | 3 | 2,434 | |
0.12 | Single-Family Home | $685,000 | 08/15/23 | 5 | 4 | 3,619 | |
0.38 | Single-Family Home | $645,000 | 07/19/23 | 4 | 5 | 3,718 | |
0.17 | Single-Family Home | $415,000 | 04/24/24 | 5 | 3 | 2,041 | |
0.37 | Single-Family Home | $590,000 | 10/19/23 | 3 | 4 | 3,649 | |
0.45 | Single-Family Home | $635,000 | 07/14/23 | 4 | 3 | 2,190 | |
0.24 | Single-Family Home | $492,500 | 07/11/23 | 3 | 2 | 2,167 | |
0.30 | Single-Family Home | $385,000 | 03/29/24 | 3 | 2 | 1,909 | |
0.55 | Single-Family Home | $332,500 | 12/15/23 | 4 | 3 | 2,592 |
What Locals Say about Tafton
- Vmoran
- Visitor
- 5y ago
"Beautiful. Lots of family. Beautiful scenery. Very peaceful. Great restaurants. Safe for my two boys 12 and 13z. Lots of activities here and nearby "
LGBTQ Local Legal Protections
LGBTQ Local Legal Protections
John T Teeple, Coldwell Banker Town & Country Properties Moscow

Information provided by the Greater Scranton Board of REALTORS® MLS. Information is for consumer’s personal noncommercial use, and may not be used for any purpose other than identifying properties which consumers may be interested in purchasing. Consult the specific municipality for permitted Zoning uses.
The listing broker’s offer of compensation is made only to participants of the MLS where the listing is filed.
The listing broker’s offer of compensation is made only to participants of the MLS where the listing is filed.
161 Soose Way, Tafton, PA 18464 is a 4 bedroom, 4 bathroom, 3,633 sqft single-family home built in 2023. This property is currently available for sale and was listed by GSBR on Apr 18, 2024. The MLS # for this home is MLS# 234506.
