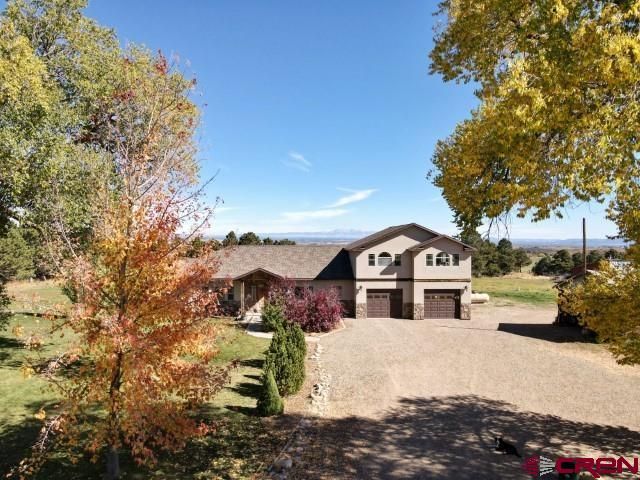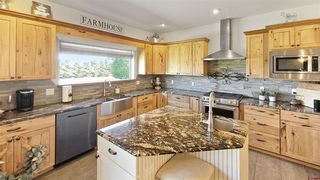


FOR SALE 12 ACRES
12 ACRES
3D VIEW
16078 & Rd #X
Yellow Jacket, CO 81335
- 4 Beds
- 4 Baths
- 3,486 sqft (on 12 acres)
- 4 Beds
- 4 Baths
- 3,486 sqft (on 12 acres)
4 Beds
4 Baths
3,486 sqft
(on 12 acres)
Local Information
© Google
-- mins to
Commute Destination
Description
This extraordinary property is a haven of peace and tranquility, a true sanctuary that beckons you to unwind. As you step onto this remarkable estate, you'll be enchanted by the abundance of ancient trees, each a living testament to over a century of history that sets this property apart, making it a true one-of-a-kind gem. At the heart of this enchanting landscape, you'll discover the main house, surrounded by a meticulously manicured yard that stretches from the front to the back. This is not just a residence; it's a place where cherished memories are made, where you can host gatherings with family and friends, and create unforgettable moments. With no HOA or covenants to restrict your imagination, this is a canvas for your dreams to unfold. Step inside the home, and you'll be welcomed by a stunning entry and foyer featuring a wooden accent wall, setting the tone for the elegance that awaits. To the right, an exquisite office showcases herringbone tiled flooring, floor-to-ceiling custom shelving, and a large window that bathes the room in natural light. The living room boasts vaulted ceilings, a beautiful pellet fireplace, and expansive windows that artfully frame the breathtaking yard and La Plata mountains, creating a captivating backdrop for your daily life. The kitchen is a culinary masterpiece with ample cabinetry, stunning granite countertops, and a convenient sit-in kitchen bar. With a pantry, all stainless steel appliances, and a prep sink in the kitchen island, it's a perfect space for those who love to host and cook for a crowd. The main floor features a spacious master suite with a walk-in closet, and the master bathroom is a sanctuary in itself, with a stunning double-headed walk-in shower with a glass door, surrounded by modern tile and granite slabs, a spacious vanity with ample storage. The guest quarters are situated at the opposite end of the home, with three spacious guest bedrooms and two full-sized bathrooms. One of the guest bedrooms even boasts its own private bathroom, making it a potential second master suite. The laundry room offers abundant storage, and a conveniently located half bathroom for guests. Upstairs, a versatile and open space awaits, currently used as a large game/hangout area. It features a private balcony overlooking the backyard, providing an ideal spot for relaxation and entertainment. In addition to the main house, a separate guest house with three bedrooms and two bathrooms offers privacy and comfort for your guests. Your animal companions will be happy here with a well-appointed barn with stalls and ample hay storage. Pipe fence corrals nearby for your cattle. All of this is complemented by three siderolls with piped and pressurized irrigation, ensuring the land's high usability for various purposes. All of this located just an 18-minute drive from Cortez and all the amazing local amenities, this property offers access to the best of the Southwest! About an hour's drive will take you to Durango, Purgatory, and Telluride, where you can revel in the joys of skiing and snowboarding during the winter season, while the summer brings opportunities for boating and fishing on McPhee and Narriguinip Reservoir or floating on the Dolores River. The surrounding area is renowned for its proximity to the mountains and boasts stellar mountain biking trails such as Phil's World and Boggy Draw, ensuring that adventure is never far from your doorstep no matter the season. Don't miss the chance to experience this remarkable property for yourself. Schedule a tour and fall in love with everything this area has to offer. Your dreams of serenity, nature, and boundless possibilities await in this enchanting retreat!
Home Highlights
Parking
2 Car Garage
Outdoor
Porch
A/C
Cooling only
HOA
None
Price/Sqft
$343
Listed
178 days ago
Home Details for 16078 & Rd #X
Active Status |
|---|
MLS Status: Active |
Interior Features |
|---|
Interior Details Basement: Crawl SpaceNumber of Rooms: 2Types of Rooms: Master Bedroom, Dining Room |
Beds & Baths Number of Bedrooms: 4Number of Bathrooms: 4Number of Bathrooms (full): 3Number of Bathrooms (half): 1 |
Dimensions and Layout Living Area: 3486 Square Feet |
Appliances & Utilities Utilities: Electricity Connected, Internet, Propane-Tank OwnedAppliances: Dishwasher, Disposal, Exhaust Fan, Microwave, Range, RefrigeratorDishwasherDisposalLaundry: W/D HookupMicrowaveRefrigerator |
Heating & Cooling Has CoolingAir Conditioning: Central Air,Forced Air,Ceiling Fan(s) |
Fireplace & Spa Fireplace: Living Room, Pellet StoveHas a Fireplace |
Gas & Electric Has Electric on Property |
Windows, Doors, Floors & Walls Window: Double Pane WindowsFlooring: Carpet-Partial, Tile |
Levels, Entrance, & Accessibility Stories: 1Levels: One and One HalfFloors: Carpet Partial, Tile |
View Has a ViewView: Mountain(s) |
Exterior Features |
|---|
Exterior Home Features Roof: Architectural ShinglesPatio / Porch: Covered PorchFencing: Back Yard, Front YardOther Structures: Barn(s), Garage(s), Guest House, Shed(s), WorkshopExterior: Irrigation Water, LandscapingFoundation: Stemwall |
Parking & Garage Number of Garage Spaces: 2Number of Covered Spaces: 2No CarportHas a GarageHas an Attached GarageParking Spaces: 2Parking: Attached Garage |
Frontage Road Frontage: County RoadRoad Surface Type: GravelNot on Waterfront |
Water & Sewer Sewer: Septic Tank |
Farm & Range Horse Amenities: Corral(s)Allowed to Raise HorsesIncludes Irrigation Water Rights |
Days on Market |
|---|
Days on Market: 178 |
Property Information |
|---|
Year Built Year Built: 2015 |
Property Type / Style Property Type: ResidentialProperty Subtype: Stick BuiltStructure Type: ADU-Accessory Dwelling UnitArchitecture: Ranch |
Building Construction Materials: Stone, StuccoNot a New ConstructionNot Attached Property |
Property Information Usage of Home: Agricultural, Farm, Horse/Equestrian, Livestock, ResidentialParcel Number: 534132203002 |
Price & Status |
|---|
Price List Price: $1,195,000Price Per Sqft: $343 |
Location |
|---|
Direction & Address City: Yellow JacketCommunity: Other |
School Information Elementary School: Pleasant View K-5Jr High / Middle School: Cortez 6-8High School: Montezuma-Cortez 9-12 |
Agent Information |
|---|
Listing Agent Listing ID: 809055 |
Building |
|---|
Building Area Building Area: 3486 Square Feet |
HOA |
|---|
No HOA |
Lot Information |
|---|
Lot Area: 12.00 acres |
Miscellaneous |
|---|
Mls Number: 809055 |
Last check for updates: about 21 hours ago
Listing courtesy of Amanda Maxwell, (970) 394-0732
Maxwell Real Estate LLC
Source: CREN, MLS#809055

Price History for 16078 & Rd #X
| Date | Price | Event | Source |
|---|---|---|---|
| 11/01/2023 | $1,195,000 | Listed For Sale | CREN #809055 |
Similar Homes You May Like
Skip to last item
Skip to first item
New Listings near 16078 & Rd #X
Skip to last item
Skip to first item
LGBTQ Local Legal Protections
LGBTQ Local Legal Protections
Amanda Maxwell, Maxwell Real Estate LLC

IDX information is provided exclusively for personal, non-commercial use, and may not be used for any purpose other than to identify prospective properties consumers may be interested in purchasing. Information is deemed reliable but not guaranteed.
The listing broker’s offer of compensation is made only to participants of the MLS where the listing is filed.
The listing broker’s offer of compensation is made only to participants of the MLS where the listing is filed.
16078 & Rd #X, Yellow Jacket, CO 81335 is a 4 bedroom, 4 bathroom, 3,486 sqft single-family home built in 2015. This property is currently available for sale and was listed by CREN on Nov 1, 2023. The MLS # for this home is MLS# 809055.
