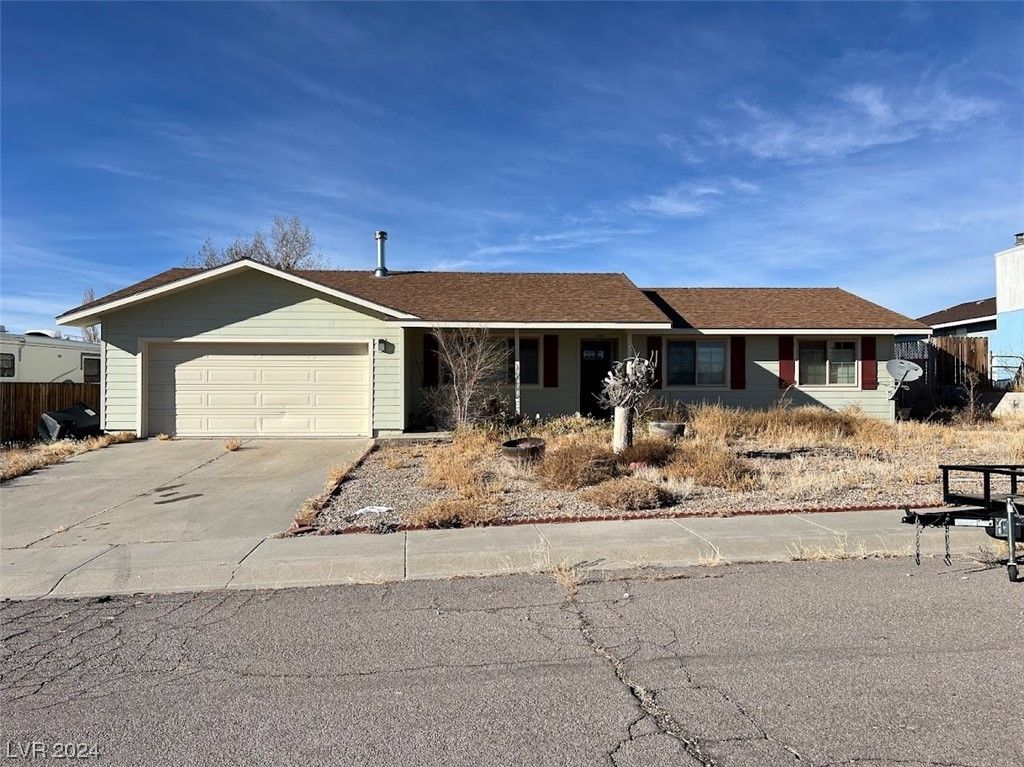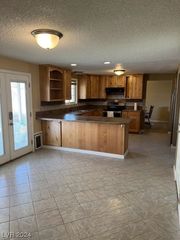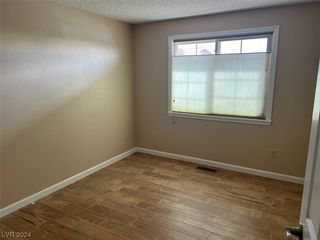


UNDER CONTRACT
1606 Shadscale Ct
Tonopah, NV 89049
- 3 Beds
- 2 Baths
- 1,334 sqft
- 3 Beds
- 2 Baths
- 1,334 sqft
3 Beds
2 Baths
1,334 sqft
Local Information
© Google
-- mins to
Commute Destination
Description
Small town country living meets modern with this spacious 3 bedroom home! A full home remodel completed in 2016 when each room was taken down to the studs including fresh paint and flooring throughout. Kitchen has custom shaker cabinets, tile countertops and brand new appliances. Ample living space with separate living and family rooms. Bathrooms have been upgraded with handicap accessibility, raised vanities and new tile. The exterior was completely redone with Hardie board siding and a covered back patio with raised flowerbeds. The side of the property has ample room for an RV or outdoor toys. In the backyard there is a large storage shed that will convey with sale. Furnace runs on diesel fuel. Look past the need for landscaping and the Seller working to finish moving out and see the modern gem this home really is sitting in the heart of Nevada!
Home Highlights
Parking
2 Car Garage
Outdoor
Patio
A/C
Heating & Cooling
HOA
No HOA Fee
Price/Sqft
$195
Listed
101 days ago
Home Details for 1606 Shadscale Ct
Active Status |
|---|
MLS Status: Active Under Contract |
Interior Features |
|---|
Interior Details Number of Rooms: 8Types of Rooms: Bedroom 3, Family Room, Bedroom 2, Master Bathroom, Living Room, Kitchen, Dining Room, Master Bedroom |
Beds & Baths Number of Bedrooms: 3Number of Bathrooms: 2Number of Bathrooms (full): 1Number of Bathrooms (three quarters): 1 |
Dimensions and Layout Living Area: 1334 Square Feet |
Appliances & Utilities Utilities: Underground UtilitiesAppliances: Dryer, Dishwasher, Electric Range, Disposal, Refrigerator, WasherDishwasherDisposalDryerLaundry: Electric Dryer Hookup,Laundry Closet,Main LevelRefrigeratorWasher |
Heating & Cooling Heating: Central,ElectricHas CoolingAir Conditioning: Central Air,ElectricHas HeatingHeating Fuel: Central |
Fireplace & Spa No FireplaceNo Spa |
Gas & Electric Electric: Photovoltaics None |
Windows, Doors, Floors & Walls Window: Double Pane Windows, Window TreatmentsFlooring: Tile |
Levels, Entrance, & Accessibility Stories: 1Floors: Tile |
View Has a ViewView: Mountain(s) |
Exterior Features |
|---|
Exterior Home Features Roof: Composition ShinglePatio / Porch: Covered, PatioFencing: Chain Link, Partial, WoodOther Structures: Shed(s)Exterior: Patio, Private Yard, ShedNo Private Pool |
Parking & Garage Number of Garage Spaces: 2Number of Covered Spaces: 2No CarportHas a GarageHas an Attached GarageParking Spaces: 2Parking: Attached,Garage,Garage Door Opener,Inside Entrance,Private,RV Access/Parking,Workshop in Garage |
Water & Sewer Sewer: Public Sewer |
Farm & Range Horse Amenities: None |
Days on Market |
|---|
Days on Market: 101 |
Property Information |
|---|
Year Built Year Built: 1981 |
Property Type / Style Property Type: ResidentialProperty Subtype: Single Family ResidenceArchitecture: One Story |
Building Construction Materials: FrameNot Attached Property |
Property Information Condition: ResaleParcel Number: 0222109 |
Price & Status |
|---|
Price List Price: $260,000Price Per Sqft: $195 |
Status Change & Dates Off Market Date: Fri Apr 12 2024Possession Timing: Close Of Escrow |
Media |
|---|
Location |
|---|
Direction & Address City: TonopahCommunity: Sierra Vista Estate U1 |
School Information Elementary School: Tonopah, TonopahJr High / Middle School: TonopahHigh School: Tonopah High |
Agent Information |
|---|
Listing Agent Listing ID: 2553143 |
Building |
|---|
Building Area Building Area: 1334 Square Feet |
Community |
|---|
Not Senior Community |
HOA |
|---|
Association for this Listing: Greater Las Vegas Association of Realtors IncNo HOA |
Lot Information |
|---|
Lot Area: 8276.4 sqft |
Offer |
|---|
Contingencies: OtherListing Agreement Type: Exclusive Right To SellListing Terms: Cash, Conventional, FHA, VA Loan |
Energy |
|---|
Energy Efficiency Features: Windows |
Compensation |
|---|
Buyer Agency Commission: 2Buyer Agency Commission Type: % |
Notes The listing broker’s offer of compensation is made only to participants of the MLS where the listing is filed |
Business |
|---|
Business Information Ownership: Single Family Residential |
Miscellaneous |
|---|
Mls Number: 2553143Living Area Range Units: Square FeetZillow Contingency Status: Under Contract |
Additional Information |
|---|
HOA Amenities: None |
Last check for updates: about 19 hours ago
Listing courtesy of Katy Pereira S.0186896, (702) 427-2767
Axis Real Estate LLC
Originating MLS: Greater Las Vegas Association of Realtors Inc
Source: GLVAR, MLS#2553143

Price History for 1606 Shadscale Ct
| Date | Price | Event | Source |
|---|---|---|---|
| 04/17/2024 | $260,000 | Contingent | GLVAR #2553143 |
| 01/18/2024 | $260,000 | Listed For Sale | GLVAR #2553143 |
Similar Homes You May Like
Skip to last item
Skip to first item
New Listings near 1606 Shadscale Ct
Skip to last item
- Antonio Gastelum, Advent Realty Elite, GLVAR
- See more homes for sale inTonopahTake a look
Skip to first item
Property Taxes and Assessment
| Year | 2022 |
|---|---|
| Tax | $781 |
| Assessment | $75,604 |
Home facts updated by county records
Comparable Sales for 1606 Shadscale Ct
Address | Distance | Property Type | Sold Price | Sold Date | Bed | Bath | Sqft |
|---|---|---|---|---|---|---|---|
0.05 | Single-Family Home | $150,000 | 11/14/23 | 3 | 2 | 1,332 | |
0.03 | Single-Family Home | $211,974 | 09/28/23 | 3 | 2 | 2,480 | |
0.29 | Single-Family Home | $190,000 | 07/03/23 | 3 | 2 | 1,308 | |
0.48 | Single-Family Home | $249,900 | 01/24/24 | 3 | 3 | 2,513 | |
1.65 | Single-Family Home | $225,000 | 01/17/24 | 3 | 2 | 1,484 | |
1.75 | Single-Family Home | $74,900 | 08/30/23 | 3 | 2 | 2,055 |
LGBTQ Local Legal Protections
LGBTQ Local Legal Protections
Katy Pereira, Axis Real Estate LLC

The data relating to real estate for sale on this web site comes in part from the INTERNET DATA EXCHANGE Program of the Greater Las Vegas Association of REALTORS® MLS. Real estate listings held by brokerage firms other than this site owner are marked with the IDX logo.
Information is deemed reliable but not guaranteed.
Copyright 2024 of the Greater Las Vegas Association of REALTORS® MLS. All rights reserved. Click here for more information
The listing broker’s offer of compensation is made only to participants of the MLS where the listing is filed.
The listing broker’s offer of compensation is made only to participants of the MLS where the listing is filed.
1606 Shadscale Ct, Tonopah, NV 89049 is a 3 bedroom, 2 bathroom, 1,334 sqft single-family home built in 1981. This property is currently available for sale and was listed by GLVAR on Jan 18, 2024. The MLS # for this home is MLS# 2553143.
