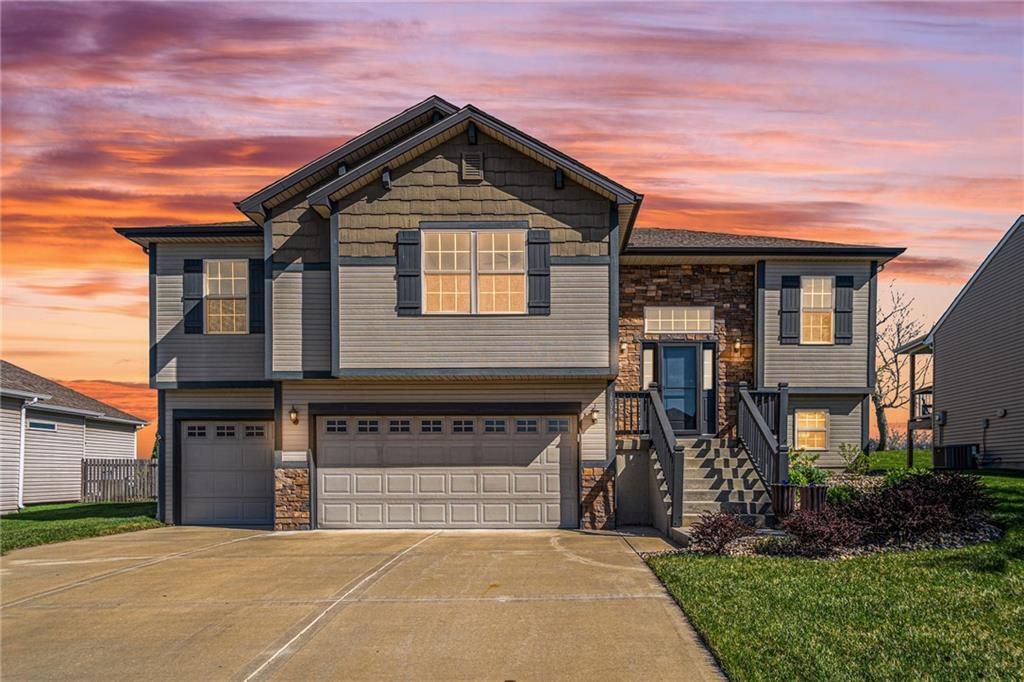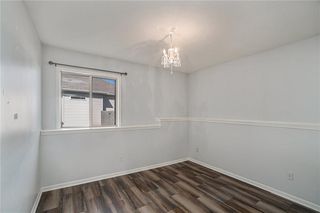


PENDING
1606 NE 124th Ter
Kansas City, MO 64165
Outer Gashland- 4 Beds
- 3 Baths
- 2,206 sqft
- 4 Beds
- 3 Baths
- 2,206 sqft
4 Beds
3 Baths
2,206 sqft
Local Information
© Google
-- mins to
Commute Destination
Description
Welcome home! This well maintained split entry four-bedroom, three-bathroom home with a spacious three-car garage offers comfort and style. Step inside to discover an open floor plan designed for both relaxation and entertaining. The spacious living room welcomes you with soaring ceilings, a cozy fireplace, and large windows that flood the space with natural light, creating a warm and inviting ambiance. The kitchen is a chef's dream, featuring stainless steel appliances, granite countertops, a center island with seating, and custom pantry you've GOT to step into! Whether you're hosting a formal dinner party or a casual family meal, this kitchen has everything you need. Retreat to the luxurious primary suite, complete with a lavish ensuite bathroom boasting dual vanities, a soaking tub, a separate shower, and a spacious walk-in closet. Two additional bedrooms on the main level provide ample space. Downstairs, the finished basement offers a second living space, fourth bedroom and full bath. Perfect for hosting out of town guests and providing their own privacy. Outside, the expansive backyard oasis awaits, offering a serene retreat with a covered deck, firepit, outdoor kitchen on a red brick patio. Imagine hosting summer barbecues, playing catch or simply unwinding under the stars in your own private paradise. Located in a desirable neighborhood, this home offers convenient access to shopping, dining, parks, and top-rated schools. Plus, with easy access to major highways, you'll enjoy a seamless commute to anywhere in the city.
Don't miss your chance to own this breathtaking home! Schedule your private showing TODAY.
Don't miss your chance to own this breathtaking home! Schedule your private showing TODAY.
Home Highlights
Parking
3 Car Garage
Outdoor
Patio
A/C
Heating & Cooling
HOA
$44/Monthly
Price/Sqft
$188
Listed
14 days ago
Home Details for 1606 NE 124th Ter
Active Status |
|---|
MLS Status: Pending |
Interior Features |
|---|
Interior Details Basement: FinishedNumber of Rooms: 1Types of Rooms: Dining Room |
Beds & Baths Number of Bedrooms: 4Number of Bathrooms: 3Number of Bathrooms (full): 3 |
Dimensions and Layout Living Area: 2206 Square Feet |
Appliances & Utilities Appliances: Dishwasher, Disposal, Microwave, Built-In Electric Oven, Stainless Steel Appliance(s)DishwasherDisposalLaundry: Main LevelMicrowave |
Heating & Cooling Heating: Heat PumpHas CoolingAir Conditioning: ElectricHas HeatingHeating Fuel: Heat Pump |
Fireplace & Spa Number of Fireplaces: 1Fireplace: Gas, Insert, Living RoomSpa: BathHas a FireplaceHas a Spa |
Windows, Doors, Floors & Walls Window: Thermal WindowsFlooring: Carpet, Tile, Wood |
Levels, Entrance, & Accessibility Floors: Carpet, Tile, Wood |
Security Security: Smoke Detector(s) |
Exterior Features |
|---|
Exterior Home Features Roof: CompositionPatio / Porch: Covered, PatioFencing: WoodExterior: Fire Pit, Outdoor KitchenNo Private Pool |
Parking & Garage Number of Garage Spaces: 3Number of Covered Spaces: 3No CarportHas a GarageHas an Attached GarageParking Spaces: 3Parking: Attached,Garage Door Opener,Garage Faces Front |
Water & Sewer Sewer: Public Sewer |
Finished Area Finished Area (above surface): 1556Finished Area (below surface): 650 |
Days on Market |
|---|
Days on Market: 14 |
Property Information |
|---|
Year Built Year Built: 2013 |
Property Type / Style Property Type: ResidentialProperty Subtype: Single Family ResidenceArchitecture: Traditional |
Building Construction Materials: Stone & Frame, Vinyl Siding |
Property Information Parcel Number: 096110001029.00 |
Price & Status |
|---|
Price List Price: $415,000Price Per Sqft: $188 |
Status Change & Dates Possession Timing: Negotiable |
Location |
|---|
Direction & Address City: Kansas CityCommunity: Woodland Creek |
School Information Elementary School: HorizonJr High / Middle School: SmithvilleHigh School: SmithvilleHigh School District: Smithville |
Agent Information |
|---|
Listing Agent Listing ID: 2482963 |
Building |
|---|
Building Details Builder Model: MarquisBuilder Name: Newcastle |
Building Area Building Area: 2206 Square Feet |
HOA |
|---|
HOA Fee Includes: TrashHas an HOAHOA Fee: $525/Annually |
Lot Information |
|---|
Lot Area: 8712 sqft |
Offer |
|---|
Listing Terms: Cash, Conventional, FHA, VA Loan |
Compensation |
|---|
Buyer Agency Commission: 3Buyer Agency Commission Type: % |
Notes The listing broker’s offer of compensation is made only to participants of the MLS where the listing is filed |
Business |
|---|
Business Information Ownership: Private |
Miscellaneous |
|---|
BasementMls Number: 2482963 |
Additional Information |
|---|
HOA Amenities: PoolMlg Can ViewMlg Can Use: IDX |
Last check for updates: about 16 hours ago
Listing Provided by: Eric Craig Team, (816) 726-8565
Keller Williams KC North
Brock Niemuth, (816) 674-8498
Keller Williams KC North
Source: HKMMLS as distributed by MLS GRID, MLS#2482963

Price History for 1606 NE 124th Ter
| Date | Price | Event | Source |
|---|---|---|---|
| 04/28/2024 | $415,000 | Pending | HKMMLS as distributed by MLS GRID #2482963 |
| 04/24/2024 | $415,000 | PendingToActive | HKMMLS as distributed by MLS GRID #2482963 |
| 04/18/2024 | $415,000 | Pending | HKMMLS as distributed by MLS GRID #2482963 |
| 04/15/2024 | $415,000 | Listed For Sale | HKMMLS as distributed by MLS GRID #2482963 |
| 06/13/2014 | -- | Sold | N/A |
| 04/20/2014 | $242,500 | Pending | Agent Provided |
| 01/23/2014 | $242,500 | Listed For Sale | Agent Provided |
Similar Homes You May Like
Skip to last item
- Keller Williams KC North
- KC Realtors LLC
- ReeceNichols-KCN
- See more homes for sale inKansas CityTake a look
Skip to first item
New Listings near 1606 NE 124th Ter
Skip to last item
- KC Realtors LLC
- Berkshire Hathaway HomeService
- Keller Williams KC North
- See more homes for sale inKansas CityTake a look
Skip to first item
Property Taxes and Assessment
| Year | 2023 |
|---|---|
| Tax | $3,968 |
| Assessment | $57,040 |
Home facts updated by county records
Comparable Sales for 1606 NE 124th Ter
Address | Distance | Property Type | Sold Price | Sold Date | Bed | Bath | Sqft |
|---|---|---|---|---|---|---|---|
0.03 | Single-Family Home | - | 11/01/23 | 4 | 3 | 2,221 | |
0.05 | Single-Family Home | - | 07/06/23 | 4 | 3 | 2,802 | |
0.12 | Single-Family Home | - | 09/12/23 | 4 | 3 | 2,482 | |
0.26 | Single-Family Home | - | 02/28/24 | 4 | 3 | 2,211 | |
0.13 | Single-Family Home | - | 06/21/23 | 4 | 3 | 2,226 | |
0.35 | Single-Family Home | - | 02/28/24 | 4 | 3 | 2,203 | |
0.32 | Single-Family Home | - | 07/12/23 | 4 | 3 | 2,900 | |
0.37 | Single-Family Home | - | 12/08/23 | 4 | 3 | 2,093 | |
0.37 | Single-Family Home | - | 08/24/23 | 4 | 3 | 2,321 | |
0.75 | Single-Family Home | - | 10/16/23 | 3 | 3 | 2,028 |
What Locals Say about Outer Gashland
- jodiballance
- 10y ago
"Great community to live in! Safe with great neighbors. "
LGBTQ Local Legal Protections
LGBTQ Local Legal Protections
Eric Craig Team, Keller Williams KC North

Based on information submitted to the MLS GRID as of 2024-01-26 09:44:00 PST. All data is obtained from various sources and may not have been verified by broker or MLS GRID. Supplied Open House Information is subject to change without notice. All information should be independently reviewed and verified for accuracy. Properties may or may not be listed by the office/agent presenting the information. Some IDX listings have been excluded from this website. Prices displayed on all Sold listings are the Last Known Listing Price and may not be the actual selling price. Click here for more information
Listing Information presented by local MLS brokerage: Zillow, Inc., local REALTOR®- Terry York - (913) 213-6604
The listing broker’s offer of compensation is made only to participants of the MLS where the listing is filed.
Listing Information presented by local MLS brokerage: Zillow, Inc., local REALTOR®- Terry York - (913) 213-6604
The listing broker’s offer of compensation is made only to participants of the MLS where the listing is filed.
1606 NE 124th Ter, Kansas City, MO 64165 is a 4 bedroom, 3 bathroom, 2,206 sqft single-family home built in 2013. 1606 NE 124th Ter is located in Outer Gashland, Kansas City. This property is currently available for sale and was listed by HKMMLS as distributed by MLS GRID on Apr 15, 2024. The MLS # for this home is MLS# 2482963.
