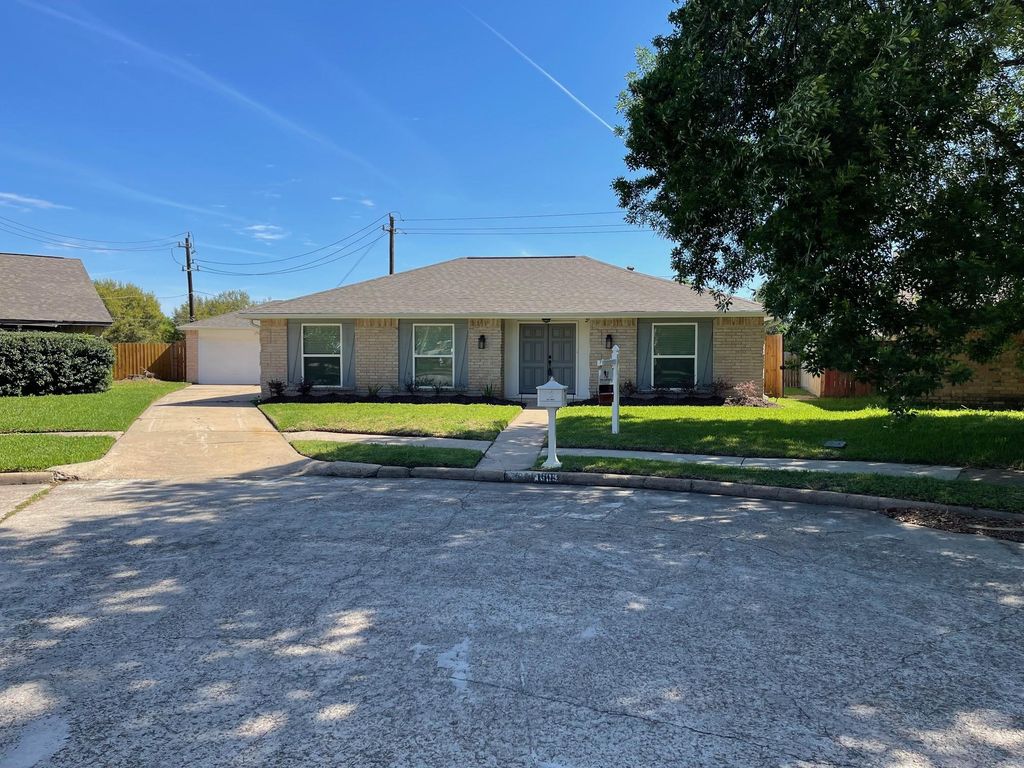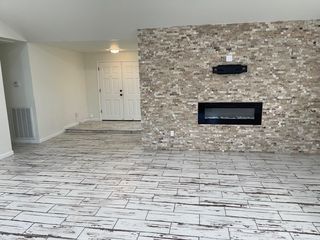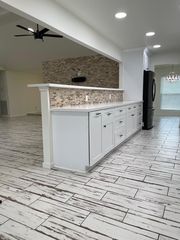


FOR SALE
1603 Millbury Dr
Missouri City, TX 77489
Hunters Glen- 3 Beds
- 2 Baths
- 1,970 sqft
- 3 Beds
- 2 Baths
- 1,970 sqft
3 Beds
2 Baths
1,970 sqft
Local Information
© Google
-- mins to
Commute Destination
Description
This updated 3-bedroom home with a detached garage is a must-see property. Modern plumbing and electrical updates ensure efficiency and safety. The kitchen boasts granite countertops, 36-inch cabinets, and a stylish barn sink. Wood tile planks throughout offer durability and elegance. Recessed lighting and an electric fireplace create a warm ambiance. The Jack and Jill bathroom features 36-inch vanity sinks for convenience. Samsung appliances are included for modern functionality. Don't miss out on this inviting and well-appointed home at 1603 Millbury.
Home Highlights
Parking
Garage
Outdoor
No Info
A/C
Heating & Cooling
HOA
$9/Monthly
Price/Sqft
$145
Listed
53 days ago
Home Details for 1603 Millbury Dr
Interior Features |
|---|
Interior Details Number of Rooms: 6Types of Rooms: Master Bathroom, Kitchen |
Beds & Baths Number of Bedrooms: 3Number of Bathrooms: 2Number of Bathrooms (full): 2 |
Dimensions and Layout Living Area: 1970 Square Feet |
Appliances & Utilities Appliances: ENERGY STAR Qualified Appliances, Refrigerator Included, Electric Oven, Electric Range, Dishwasher, Disposal, Microwave, Ice MakerDishwasherDisposalLaundry: Electric Dryer HookupMicrowave |
Heating & Cooling Heating: ElectricHas CoolingAir Conditioning: Electric,Ceiling Fan(s)Has HeatingHeating Fuel: Electric |
Fireplace & Spa Number of Fireplaces: 1Fireplace: ElectricHas a Fireplace |
Windows, Doors, Floors & Walls Window: Insulated/Low-E windowsFlooring: Tile |
Levels, Entrance, & Accessibility Stories: 1Floors: Tile |
View No View |
Security Security: Security System Owned, Fire Alarm |
Exterior Features |
|---|
Exterior Home Features Roof: CompositionFencing: Back YardFoundation: SlabNo Private Pool |
Parking & Garage Number of Garage Spaces: 2Number of Covered Spaces: 2No CarportHas a GarageNo Attached GarageParking Spaces: 2Parking: Detached |
Frontage Road Surface Type: Concrete |
Water & Sewer Sewer: Public Sewer |
Days on Market |
|---|
Days on Market: 53 |
Property Information |
|---|
Year Built Year Built: 1977 |
Property Type / Style Property Type: ResidentialProperty Subtype: Single Family ResidenceStructure Type: Free StandingArchitecture: Traditional |
Building Construction Materials: Brick, Cement Siding, Insulation - Blown FiberglassNot a New Construction |
Property Information Parcel Number: 3850020030240907 |
Price & Status |
|---|
Price List Price: $285,000Price Per Sqft: $145 |
Active Status |
|---|
MLS Status: Active |
Location |
|---|
Direction & Address City: Missouri CityCommunity: Hunters Glen Sec 2 |
School Information Elementary School: Hunters Glen Elementary SchoolElementary School District: 19 - Fort BendJr High / Middle School: Missouri City Middle SchoolJr High / Middle School District: 19 - Fort BendHigh School: Marshall High School (Fort Bend)High School District: 19 - Fort Bend |
Agent Information |
|---|
Listing Agent Listing ID: 51188531 |
Building |
|---|
Building Area Building Area: 1970 Square Feet |
Community |
|---|
Not Senior Community |
HOA |
|---|
HOA Phone: 713-977-6644Has an HOAHOA Fee: $108/Annually |
Lot Information |
|---|
Lot Area: 9814.068 sqft |
Offer |
|---|
Listing Agreement Type: Exclusive Right to Sell/LeaseListing Terms: Affordable Housing Program (subject to conditions), Cash, Conventional, FHA, USDA Loan, VA Loan |
Energy |
|---|
Energy Efficiency Features: Thermostat, HVAC, HVAC>13 SEER |
Compensation |
|---|
Buyer Agency Commission: 2.5Buyer Agency Commission Type: %Sub Agency Commission: 2.5Sub Agency Commission Type: % |
Notes The listing broker’s offer of compensation is made only to participants of the MLS where the listing is filed |
Miscellaneous |
|---|
Mls Number: 51188531 |
Last check for updates: about 14 hours ago
Listing courtesy of Darryl Gilbo TREC #0595390, (713) 261-6646
Prosperity Realty Group
Source: HAR, MLS#51188531

Price History for 1603 Millbury Dr
| Date | Price | Event | Source |
|---|---|---|---|
| 04/25/2024 | $285,000 | PriceChange | HAR #51188531 |
| 04/12/2024 | $290,000 | PriceChange | HAR #51188531 |
| 04/01/2024 | $299,000 | PriceChange | HAR #51188531 |
| 03/25/2024 | $305,000 | PriceChange | HAR #51188531 |
| 03/18/2024 | $340,000 | PriceChange | HAR #51188531 |
| 03/06/2024 | $350,000 | Listed For Sale | HAR #51188531 |
Similar Homes You May Like
Skip to last item
- Berkshire Hathaway HomeServices Premier Properties
- HomeSmart
- See more homes for sale inMissouri CityTake a look
Skip to first item
New Listings near 1603 Millbury Dr
Skip to last item
- REALM Real Estate Professionals - West Houston
- See more homes for sale inMissouri CityTake a look
Skip to first item
Property Taxes and Assessment
| Year | 2022 |
|---|---|
| Tax | $3,442 |
| Assessment | $230,170 |
Home facts updated by county records
What Locals Say about Hunters Glen
- FireNdesire's C.
- Resident
- 4y ago
"Because I’m here 🤗and I’m unique. But for real, this is a good neighborhood with friendly neighbors that work vigorously together to combat crime"
- FireNdesire's C.
- Resident
- 4y ago
"All of them are special. Concerts, festivals, parades, and volunteer events. There is a great sense of community when people work together and have a common goal ."
- Faitholiviarose
- Resident
- 4y ago
"I am 26 years old I’ve lived in Missouri City the majority of my life and I love it here! They don’t call it the “Show Me City” for nothing. "
- Selmand88
- Resident
- 5y ago
"great neighborhood and well protected from great police officer of Missouri city . its like no other neighborhood. it may not have big house but the people is whats make comfortable not house. "
LGBTQ Local Legal Protections
LGBTQ Local Legal Protections
Darryl Gilbo, Prosperity Realty Group

Copyright 2024, Houston REALTORS® Information Service, Inc.
The information provided is exclusively for consumers’ personal, non-commercial use, and may not be used for any purpose other than to identify prospective properties consumers may be interested in purchasing.
Information is deemed reliable but not guaranteed.
The listing broker’s offer of compensation is made only to participants of the MLS where the listing is filed.
The listing broker’s offer of compensation is made only to participants of the MLS where the listing is filed.
1603 Millbury Dr, Missouri City, TX 77489 is a 3 bedroom, 2 bathroom, 1,970 sqft single-family home built in 1977. 1603 Millbury Dr is located in Hunters Glen, Missouri City. This property is currently available for sale and was listed by HAR on Mar 6, 2024. The MLS # for this home is MLS# 51188531.
