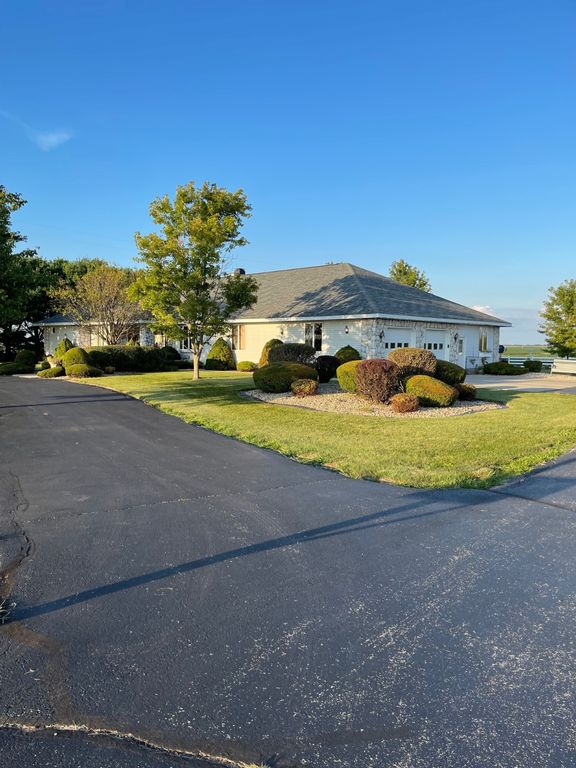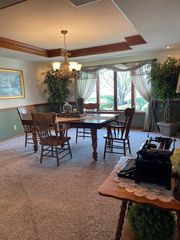


FOR SALE6.42 ACRES
1595 County Road 1200E
Sullivan, IL 61951
- 4 Beds
- 4 Baths
- 3,200 sqft (on 6.42 acres)
- 4 Beds
- 4 Baths
- 3,200 sqft (on 6.42 acres)
4 Beds
4 Baths
3,200 sqft
(on 6.42 acres)
Local Information
© Google
-- mins to
Commute Destination
Description
This impressive 3BR/3.5BA country home on 6+ acres is a rare find! This 3200 sq ft sprawling ranch has a ton of extras. Custom kitchen with premium stainless appliances, ample cabinet space, 3 stage cabinet lighting, island with dishwasher and breakfast bar. Walk-in pantry nearby for even more storage. Eating area is bathed in sunlight at the end of the kitchen. Open floorplan to Living Room is accentuated by a cathedral ceiling. Wood burning stone fireplace with amazing filigree mantel. Dining Room also spacious with a built-in china cabinet. Detailed woodwork throughout the home. Utility Room houses washer/dryer as well as hand sink, sewing machine area, fold out ironing board and lots of cabinets. Down the hall, the master suite boasts a 368 sq ft sleeping area with adjoining 140 sq ft bath. Bath has magazine worthy walk-in shower with seating, double sinks and adjoins a spacious walk-in closet (120 sq ft). Additional bedrooms share a spacious bathroom with both tub and shower. Office area is remodeled on first floor with new cabinetry in 2020, nearby coat room and full bath. Finished and dry 2500 sq ft basement boasts yet another kitchen area, plenty of storage an optional sleeping room, canning area and mechanical room with Bilco door leading outside. There's so much space that the only limit is your imagination. Backyard is nicely landscaped with covered paver patio (2022) and firepit. Garden shed serves as storage for outdoor tools (or playhouse) and is adjacent to a very productive garden plot. Newer vinyl fence frames a good size pasture area. Two car attached garage is ambient floor heat ready. Two 118 x 54 metal sheds on property - both with overhead doors, walk in and sliding doors. One has extra thick concrete floor, 4 horse stalls and RV hookup. Geothermal added in 2011; Roof-2018. New Parcel ID number forthcoming, but survey has been completed. Sole owner since home was built in 1991. This property has it all! Call today to schedule your showing.
Home Highlights
Parking
Garage
Outdoor
Porch, Patio
A/C
Heating & Cooling
HOA
None
Price/Sqft
$248
Listed
100 days ago
Home Details for 1595 County Road 1200E
Interior Features |
|---|
Interior Details Basement: Full,Bilco Doors,Finished,Kitchen,Bedrooms(1)Number of Rooms: 16Types of Rooms: Kitchen |
Beds & Baths Number of Bedrooms: 4Number of Bathrooms: 4Number of Bathrooms (full): 3Number of Bathrooms (half): 1 |
Dimensions and Layout Living Area: 3200 Square Feet |
Appliances & Utilities Appliances: Dishwasher, Disposal, Dryer, Refrigerator, Oven, Washer, Water Heater, Stainless Steel AppliancesDishwasherDisposalDryerRefrigeratorWasher |
Heating & Cooling Heating: GeothermalHas CoolingAir Conditioning: CentralHas HeatingHeating Fuel: Geothermal |
Fireplace & Spa Number of Fireplaces: 1Has a Fireplace |
Gas & Electric Electric: Amps(200) |
Windows, Doors, Floors & Walls Door: Bilco DoorsFlooring: Hardwood, Carpet, Laminate, Tile, Vinyl |
Levels, Entrance, & Accessibility Stories: 1Floors: Hardwood, Carpet, Laminate, Tile, Vinyl |
View Has a ViewView: Farm, Scenic |
Exterior Features |
|---|
Exterior Home Features Roof: AsphaltPatio / Porch: Patio, Open PorchFencing: FencedOther Structures: Shed(s), General Outbuilding, WorkshopExterior: Utilities |
Parking & Garage Number of Garage Spaces: 2Number of Covered Spaces: 2Has a GarageHas Open ParkingParking Spaces: 2Parking: Driveway,Attached |
Frontage Not on Waterfront |
Water & Sewer Sewer: Private Septic |
Farm & Range Frontage Length: 0 |
Finished Area Finished Area (above surface): 3200 Square Feet |
Days on Market |
|---|
Days on Market: 100 |
Property Information |
|---|
Year Built Year Built: 1991 |
Property Type / Style Property Type: ResidentialProperty Subtype: Single Family ResidenceArchitecture: Ranch |
Building Construction Materials: Frame, Stone Siding, Vinyl SidingNot a New Construction |
Property Information Parcel Number: 060630000117 |
Price & Status |
|---|
Price List Price: $795,000Price Per Sqft: $248 |
Status Change & Dates |
Active Status |
|---|
MLS Status: Active |
Location |
|---|
Direction & Address City: Sullivan |
School Information Elementary School District: Sullivan Cusd 300Jr High / Middle School District: Sullivan Cusd 300High School District: Sullivan Cusd 300 |
Agent Information |
|---|
Listing Agent Listing ID: 11236424 |
Building |
|---|
Building Area Building Area: 6000 Square Feet |
Community |
|---|
Not Senior Community |
HOA |
|---|
No HOAHOA Fee: No HOA Fee |
Lot Information |
|---|
Lot Area: 6.42 acres |
Miscellaneous |
|---|
BasementMls Number: 11236424 |
Last check for updates: 1 day ago
Listing courtesy of Ginger Denton, (217) 369-4864
Legacy Land Co LLC
Source: My State MLS, MLS#11236424
Price History for 1595 County Road 1200E
| Date | Price | Event | Source |
|---|---|---|---|
| 03/19/2024 | $795,000 | PriceChange | My State MLS #11236424 |
| 01/17/2024 | $895,000 | Listed For Sale | My State MLS #11236424 |
| 12/01/2021 | $324,000 | Sold | N/A |
Similar Homes You May Like
Skip to last item
- Beycome brokerage realty LLC, Active
- See more homes for sale inSullivanTake a look
Skip to first item
New Listings near 1595 County Road 1200E
Skip to last item
Skip to first item
Property Taxes and Assessment
| Year | 2020 |
|---|---|
| Tax | |
| Assessment | $393,156 |
Home facts updated by county records
Comparable Sales for 1595 County Road 1200E
Address | Distance | Property Type | Sold Price | Sold Date | Bed | Bath | Sqft |
|---|---|---|---|---|---|---|---|
2.36 | Single-Family Home | $185,000 | 08/03/23 | 3 | 2 | 1,623 | |
2.59 | Single-Family Home | $145,000 | 01/26/24 | 4 | 2 | 2,704 | |
2.30 | Single-Family Home | $109,000 | 02/21/24 | 3 | 2 | 1,400 | |
2.56 | Single-Family Home | $130,000 | 11/17/23 | 3 | 3 | 1,888 | |
2.52 | Single-Family Home | $171,000 | 09/01/23 | 3 | 2 | 1,778 |
LGBTQ Local Legal Protections
LGBTQ Local Legal Protections
Ginger Denton, Legacy Land Co LLC
1595 County Road 1200E, Sullivan, IL 61951 is a 4 bedroom, 4 bathroom, 3,200 sqft single-family home built in 1991. This property is currently available for sale and was listed by My State MLS on Jan 17, 2024. The MLS # for this home is MLS# 11236424.
