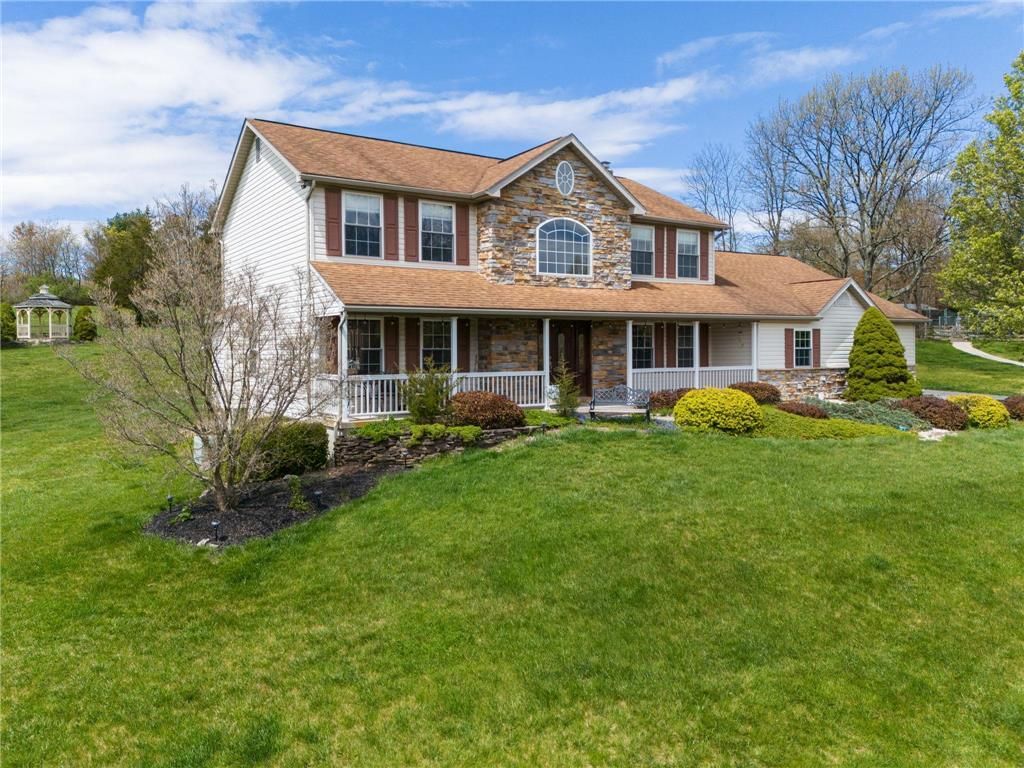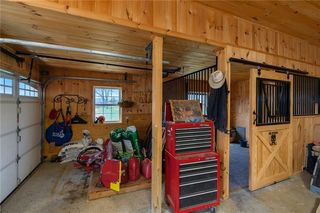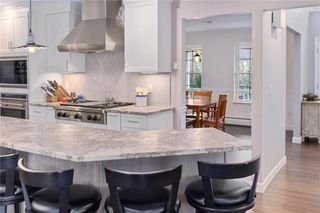


FOR SALE11.12 ACRES
1591 Kunkletown Rd
Saylorsburg, PA 18353
- 3 Beds
- 3 Baths
- 2,940 sqft (on 11.12 acres)
- 3 Beds
- 3 Baths
- 2,940 sqft (on 11.12 acres)
3 Beds
3 Baths
2,940 sqft
(on 11.12 acres)
We estimate this home will sell faster than 82% nearby.
Local Information
© Google
-- mins to
Commute Destination
Description
Discover your dream farmette nestled atop a ridge with breathtaking views and unparalleled amenities. Wind through 67 pear and plum trees along the thousand-foot driveway to find this gem spanning over 11 acres. Step inside the completely remodeled farmhouse boasting 3 bedrooms and 2.5 baths. The open-concept layout showcases a formal living room, a cozy family room with a new pellet stove, and a custom kitchen adorned with Granite counters and stainless steel appliances. A sunroom and formal dining room offer ample space for relaxation and entertaining. Upstairs, a bright ensuite awaits with a full bath and walk-in closet, accompanied by two additional bedrooms and another bath. New bamboo flooring graces both levels, while a Rainsoft water treatment system ensures quality throughout. Outside, soak in the panoramic views from the front covered porch or unwind on the new Trex deck with a pergola and 5-person Hot Springs hot tub. For equestrian enthusiasts or dog lovers, the expansive 40x36 barn is a haven. Equipped with a horse stall and space for another, it opens to a fenced pasture. Three spacious kennels and surrounding fenced areas provide ideal facilities for breeding, raising, or training dogs. Live your countryside dream – this property offers the perfect blend of luxury and functionality. Only 10 minutes to Blue Mountain Skiing, 90 minutes to Manhattan and 75 Min to Newark Airport.
Home Highlights
Parking
Attached Garage
Outdoor
Porch, Deck
A/C
Heating & Cooling
HOA
None
Price/Sqft
$277
Listed
36 days ago
Home Details for 1591 Kunkletown Rd
Interior Features |
|---|
Interior Details Basement: FullNumber of Rooms: 11Types of Rooms: Dining Room, Family Room |
Beds & Baths Number of Bedrooms: 3Number of Bathrooms: 3Number of Bathrooms (full): 2Number of Bathrooms (half): 1 |
Dimensions and Layout Living Area: 2940 Square Feet |
Appliances & Utilities Appliances: Dishwasher, Microwave, Summer/Winter Water Heater HookupDishwasherLaundry: Laundry First,Laundry HookupMicrowave |
Heating & Cooling Heating: Hot Water,OilHas CoolingAir Conditioning: Central AirHas HeatingHeating Fuel: Hot Water |
Fireplace & Spa Fireplace: Family RoomSpa: HeatedHas a FireplaceHas a Spa |
Gas & Electric Electric: Circuit Breakers, 200 Amp Service |
Windows, Doors, Floors & Walls Flooring: Hardwood, Tile |
Levels, Entrance, & Accessibility Stories: 2Floors: Hardwood, Tile |
View Has a ViewView: Hills, Panoramic |
Security Security: Smoke Detector(s) |
Exterior Features |
|---|
Exterior Home Features Roof: AsphaltPatio / Porch: Covered Porch, Deck, PorchVegetation: Fruit Tree, Partially WoodedOther Structures: Barn(s), Stable(s), Shed(s)Exterior: Kennel |
Parking & Garage No CarportHas a GarageHas an Attached GarageParking Spaces: 2Parking: Attached,Garage Door Opener |
Water & Sewer Sewer: Septic Tank |
Farm & Range Allowed to Raise Horses |
Finished Area Finished Area (above surface): 2940 Square Feet |
Days on Market |
|---|
Days on Market: 36 |
Property Information |
|---|
Year Built Year Built: 2001 |
Property Type / Style Property Type: ResidentialProperty Subtype: Single Family ResidenceArchitecture: Colonial,Farm House |
Building Construction Materials: Stone Veneer, Vinyl SidingNot Attached Property |
Property Information Parcel Number: 15625600776088 |
Price & Status |
|---|
Price List Price: $815,000Price Per Sqft: $277 |
Status Change & Dates Possession Timing: Negotiable |
Active Status |
|---|
MLS Status: Available |
Media |
|---|
Location |
|---|
Direction & Address City: Ross TwpCommunity: Not in Development |
School Information Elementary School District: Pleasant ValleyJr High / Middle School District: Pleasant ValleyHigh School District: Pleasant Valley |
Agent Information |
|---|
Listing Agent Listing ID: 734891 |
Building |
|---|
Building Area Building Area: 2940 Square Feet |
HOA |
|---|
Association for this Listing: Lehigh Valley MLS |
Lot Information |
|---|
Lot Area: 11.12 Acres |
Offer |
|---|
Listing Terms: Cash, Conventional |
Compensation |
|---|
Buyer Agency Commission: 2.5Buyer Agency Commission Type: %Sub Agency Commission: 2.5Sub Agency Commission Type: % |
Notes The listing broker’s offer of compensation is made only to participants of the MLS where the listing is filed |
Business |
|---|
Business Information Ownership: Fee Simple |
Miscellaneous |
|---|
BasementMls Number: 734891 |
Last check for updates: about 19 hours ago
Listing courtesy of Loren K. Keim Jr., (877) 208-4158
CENTURY 21 Keim Realtors, (610) 395-0393
Originating MLS: Lehigh Valley MLS
Source: GLVR, MLS#734891

Price History for 1591 Kunkletown Rd
| Date | Price | Event | Source |
|---|---|---|---|
| 04/26/2024 | $815,000 | PriceChange | GLVR #734923 |
| 04/06/2024 | $825,000 | PriceChange | GLVR #734891 |
| 03/24/2024 | $849,900 | Listed For Sale | GLVR #734891 |
| 02/27/2017 | $360,000 | Sold | N/A |
| 10/03/2016 | $399,900 | ListingRemoved | Agent Provided |
| 04/25/2016 | $399,900 | PriceChange | Agent Provided |
| 04/07/2016 | $439,900 | Listed For Sale | Agent Provided |
Similar Homes You May Like
Skip to last item
- Better Homes and Gardens Real Estate Wilkins & Associates - Stroudsburg
- Keller Williams Real Estate - Stroudsburg
- See more homes for sale inSaylorsburgTake a look
Skip to first item
New Listings near 1591 Kunkletown Rd
Skip to last item
Skip to first item
Comparable Sales for 1591 Kunkletown Rd
Address | Distance | Property Type | Sold Price | Sold Date | Bed | Bath | Sqft |
|---|---|---|---|---|---|---|---|
0.83 | Single-Family Home | $595,000 | 05/25/23 | 3 | 4 | 2,403 | |
1.30 | Single-Family Home | $492,000 | 01/05/24 | 4 | 3 | 2,478 | |
1.28 | Single-Family Home | $361,750 | 10/30/23 | 5 | 3 | 3,056 | |
1.17 | Single-Family Home | $400,000 | 05/25/23 | 4 | 3 | 2,688 | |
1.39 | Single-Family Home | $400,310 | 10/13/23 | 2 | 2 | 1,616 | |
1.19 | Single-Family Home | $361,000 | 06/01/23 | 4 | 3 | 2,056 | |
1.61 | Single-Family Home | $475,000 | 10/19/23 | 4 | 3 | 2,060 | |
1.33 | Single-Family Home | $394,500 | 03/29/24 | 4 | 3 | 2,582 |
LGBTQ Local Legal Protections
LGBTQ Local Legal Protections
Loren K. Keim Jr., CENTURY 21 Keim Realtors

IDX information is provided exclusively for personal, non-commercial use, and may not be used for any purpose other than to identify prospective properties consumers may be interested in purchasing.
Information is deemed reliable but not guaranteed.
The listing broker’s offer of compensation is made only to participants of the MLS where the listing is filed.
The listing broker’s offer of compensation is made only to participants of the MLS where the listing is filed.
1591 Kunkletown Rd, Saylorsburg, PA 18353 is a 3 bedroom, 3 bathroom, 2,940 sqft single-family home built in 2001. This property is currently available for sale and was listed by GLVR on Mar 24, 2024. The MLS # for this home is MLS# 734891.
