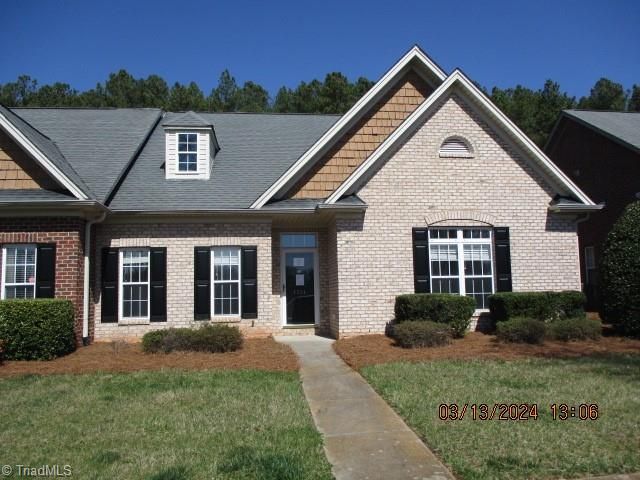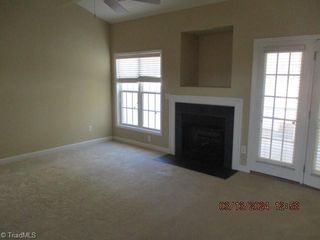


PENDING
1591 Crestlawn Trl
Pfafftown, NC 27040
- 3 Beds
- 2 Baths
- 3 Beds
- 2 Baths
3 Beds
2 Baths
Local Information
© Google
-- mins to
Commute Destination
Description
One level Townhouse in good shape with three bedrooms and two full baths located in Long Creek Village Townhomes in Pfafftown (near Winston Salem). Back load two car garage, back screened porch w privacy fencing, granite countertops, carpet/wood floors, missing kitchen appliances, dining area and great room w fireplace. SOLD in AS-IS Condition. Offers must be submitted by the buyer's agent (as user) to www.vrmproperties.com and hit "Start Offer". This property may qualify for Seller Financing (Vendee). If property was built prior to 1978, lead base paint potentially exists.
Home Highlights
Parking
Garage
Outdoor
Porch
A/C
Heating & Cooling
HOA
$119/Monthly
Price/Sqft
No Info
Listed
37 days ago
Home Details for 1591 Crestlawn Trl
Interior Features |
|---|
Interior Details Number of Rooms: 7Types of Rooms: Bedroom 2, Laundry, Dining Room, Great Room, Master Bedroom, Kitchen, Bedroom 3 |
Beds & Baths Number of Bedrooms: 3Number of Bathrooms: 2Number of Bathrooms (full): 2Number of Bathrooms (main level): 2 |
Appliances & Utilities Appliances: Remarks, Gas Water HeaterLaundry: Dryer Connection,Main Level,Washer Hookup |
Heating & Cooling Heating: Forced Air,Natural GasHas CoolingAir Conditioning: Central AirHas HeatingHeating Fuel: Forced Air |
Fireplace & Spa Number of Fireplaces: 1Fireplace: Blower Fan, Gas Log, Living RoomHas a Fireplace |
Windows, Doors, Floors & Walls Flooring: Carpet, Vinyl, Wood |
Levels, Entrance, & Accessibility Stories: 1Levels: OneAccessibility: 2 or more Access Exits, Accessible Kitchen Appliances, Accessible ParkingFloors: Carpet, Vinyl, Wood |
Security Security: Security System, Smoke Detector(s) |
Exterior Features |
|---|
Exterior Home Features Patio / Porch: PorchFencing: None, PrivacyExterior: Remarks, Sprinkler SystemFoundation: SlabNo Private PoolSprinkler System |
Parking & Garage Number of Garage Spaces: 2Number of Covered Spaces: 2No CarportHas a GarageNo Attached GarageHas Open ParkingParking Spaces: 2Parking: Garage,Driveway,Garage Door Opener,Garage Faces Rear |
Pool Pool: None |
Water & Sewer Sewer: Public Sewer |
Days on Market |
|---|
Days on Market: 37 |
Property Information |
|---|
Year Built Year Built: 2006 |
Property Type / Style Property Type: ResidentialProperty Subtype: Stick/Site Built, Residential, TownhouseStructure Type: TownhouseArchitecture: Transitional |
Building Construction Materials: Brick, Vinyl Siding |
Property Information Parcel Number: 6809857242 |
Price & Status |
|---|
Price List Price: $259,000 |
Active Status |
|---|
MLS Status: Pending |
Location |
|---|
Direction & Address City: PfafftownCommunity: Long Creek Village Townhomes |
School Information Elementary School: Call School BoardJr High / Middle School: Call School BoardHigh School: Call School Board |
Agent Information |
|---|
Listing Agent Listing ID: 1136972 |
HOA |
|---|
HOA Fee (second): 659HOA Fee Frequency (second): AnnuallyAssociation for this Listing: Winston-SalemHas an HOAHOA Fee: $119/Monthly |
Lot Information |
|---|
Lot Area: 0.05 acres |
Listing Info |
|---|
Special Conditions: Foreclosure/REO/Bank |
Offer |
|---|
Listing Agreement Type: Exclusive Right To SellListing Terms: Cash, Conventional, FHA, Owner Will Carry, VA Loan |
Compensation |
|---|
Buyer Agency Commission: 3Buyer Agency Commission Type: % |
Notes The listing broker’s offer of compensation is made only to participants of the MLS where the listing is filed |
Miscellaneous |
|---|
Mls Number: 1136972Living Area Range: 1300 - 1600Living Area Range Units: Square FeetAttic: Access Only |
Last check for updates: about 20 hours ago
Listing courtesy of Furman G. Burt, (336) 768-1519
Realty Executives W/S
Originating MLS: Winston-Salem
Source: Triad MLS, MLS#1136972

Price History for 1591 Crestlawn Trl
| Date | Price | Event | Source |
|---|---|---|---|
| 04/01/2024 | $259,000 | Pending | Triad MLS #1136972 |
| 03/22/2024 | $259,000 | Listed For Sale | Triad MLS #1136972 |
| 08/20/2018 | $154,000 | Sold | Triad MLS #889948 |
| 07/23/2018 | $154,900 | Pending | Agent Provided |
| 07/03/2018 | $154,900 | PriceChange | Agent Provided |
| 06/01/2018 | $169,900 | Listed For Sale | Agent Provided |
| 04/10/2018 | $120,700 | Sold | N/A |
| 03/07/2018 | $0 | Listed For Sale | Agent Provided |
| 03/09/2007 | $170,783 | Sold | Triad MLS #G409610 |
Similar Homes You May Like
Skip to last item
- Allen Tate Winston Salem
- See more homes for sale inPfafftownTake a look
Skip to first item
New Listings near 1591 Crestlawn Trl
Skip to last item
Skip to first item
Property Taxes and Assessment
| Year | 2023 |
|---|---|
| Tax | |
| Assessment | $174,300 |
Home facts updated by county records
Comparable Sales for 1591 Crestlawn Trl
Address | Distance | Property Type | Sold Price | Sold Date | Bed | Bath | Sqft |
|---|---|---|---|---|---|---|---|
0.08 | Townhouse | $263,000 | 04/04/24 | 3 | 2 | - | |
0.41 | Townhouse | $293,000 | 10/24/23 | 3 | 2 | - | |
0.39 | Townhouse | $296,000 | 07/14/23 | 3 | 2 | - | |
2.40 | Townhouse | $120,000 | 11/28/23 | 2 | 2 | - | |
3.41 | Townhouse | $259,900 | 08/28/23 | 3 | 3 | - | |
4.33 | Townhouse | $352,899 | 08/30/23 | 2 | 2 | - |
What Locals Say about Pfafftown
- Cara
- Resident
- 5y ago
"Quiet, convenient, well-maintained, neighborhood watch, many Police residence, safe, beautiful, peaceful. "
LGBTQ Local Legal Protections
LGBTQ Local Legal Protections
Furman G. Burt, Realty Executives W/S

Copyright 2024 Triad MLS, Inc. All rights reserved. IDX information is provided exclusively for personal, non-commercial use, and may not be used for any purpose other than to identify prospective properties consumers may be interested in purchasing. Information is deemed reliable but not guaranteed. This site will be monitored for ‘scraping’ and any use of search facilities of data on the site other than by potential buyers/sellers is prohibited. All Sale data is for informational purposes only and is not an indication of a market analysis or appraisal. Properties marked with the Triad MLS, Inc. icon are provided courtesy of the Triad MLS, Inc.’s, Internet Data Exchange Database.
Data cannot be redistributed and cannot be used for any reason other than provided in the contract.
The listing broker’s offer of compensation is made only to participants of the MLS where the listing is filed.
Data cannot be redistributed and cannot be used for any reason other than provided in the contract.
The listing broker’s offer of compensation is made only to participants of the MLS where the listing is filed.
1591 Crestlawn Trl, Pfafftown, NC 27040 is a 3 bedroom, 2 bathroom townhouse built in 2006. This property is currently available for sale and was listed by Triad MLS on Mar 22, 2024. The MLS # for this home is MLS# 1136972.
