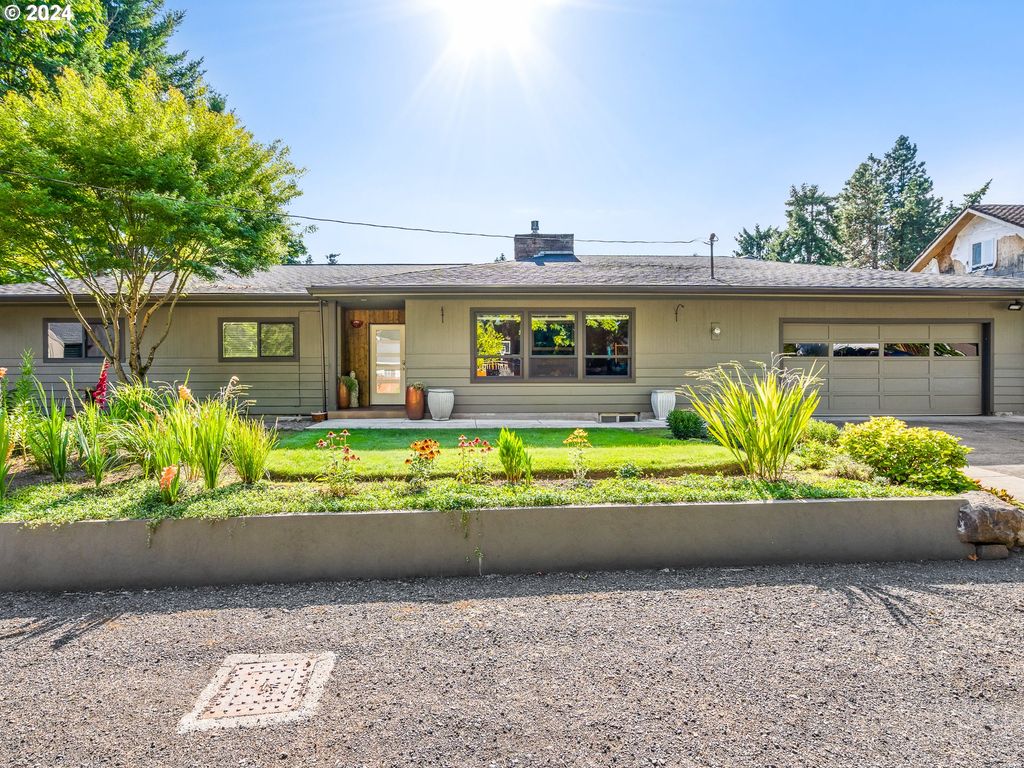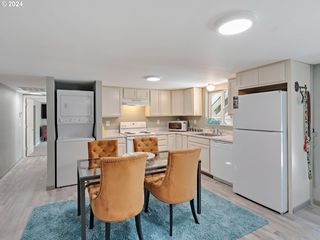


FOR SALE0.36 ACRES
15675 SE Hanwood Ln
Milwaukie, OR 97267
Oak Grove- 4 Beds
- 3 Baths
- 4,002 sqft (on 0.36 acres)
- 4 Beds
- 3 Baths
- 4,002 sqft (on 0.36 acres)
4 Beds
3 Baths
4,002 sqft
(on 0.36 acres)
Local Information
© Google
-- mins to
Commute Destination
Description
Open House Sunday 12-2pm. Perfect of in-law quarters or investment potential, live on main level and rent or Airbnb lower level. Beautiful remodeled day ranch style home set up for two separate living areas w/separate entrances. Main living area has 3 bedrooms, 2 full bathrooms, lg living room w/gas fireplace, kitchen all updated w/stainless appliances, lg eating bar, quartz countertops, dining room w/slider to deck, laundry room w/built-ins, sink and office area, downstairs w/living room has gas fireplace, kitchen/dining area, lg bedroom w/extra lg walk in closet, full bath, workout room, storage area, dog run w/extra storage room, garage w/built-ins, RV parking, huge 2000sq ft attic area for more storage, down stairs has separate access, pantry in kitchen can be removed to access stair case for lg single family home, updated heating system throughout, newer roof in 2020, above ground salt water pool w/deck, fire pit, lg back yard. Possible short term assumption of sellers VA loan upon approval from bank.
Home Highlights
Parking
2 Car Garage
Outdoor
Patio, Deck, Pool
A/C
Heating only
HOA
None
Price/Sqft
$219
Listed
59 days ago
Last check for updates: 1 day ago
Listing courtesy of DeAnn Willison
MORE Realty
Source: RMLS (OR), MLS#24021338

Home Details for 15675 SE Hanwood Ln
Active Status |
|---|
MLS Status: Active |
Interior Features |
|---|
Interior Details Basement: Finished,Full,Separate Living Quarters Apartment Aux Living UnitNumber of Rooms: 8Types of Rooms: Master Bedroom, Bedroom 2, Bedroom 3, Dining Room, Family Room, Kitchen, Living Room, Office |
Beds & Baths Number of Bedrooms: 4Number of Bathrooms: 3Number of Bathrooms (full): 3Number of Bathrooms (main level): 2 |
Dimensions and Layout Living Area: 4002 Square Feet |
Appliances & Utilities Utilities: Cable ConnectedAppliances: Built In Oven, Built-In Range, Dishwasher, Down Draft, Free-Standing Refrigerator, Gas Appliances, Microwave, Plumbed For Ice Maker, Range Hood, Stainless Steel Appliance(s), Free-Standing Range, Washer/Dryer, Gas Water HeaterDishwasherLaundry: Laundry RoomMicrowave |
Heating & Cooling Heating: Ductless,Forced Air,Mini Split,Fireplace(s)No CoolingHas HeatingHeating Fuel: Ductless |
Fireplace & Spa Number of Fireplaces: 2Fireplace: Gas, OutsideHas a Fireplace |
Gas & Electric Gas: Gas Hookup, Gas |
Windows, Doors, Floors & Walls Window: Double Pane Windows, Vinyl FramesDoor: Sliding DoorsFlooring: Tile, Wall to Wall Carpet, Vinyl |
Levels, Entrance, & Accessibility Stories: 2Levels: TwoFloors: Tile, Wall To Wall Carpet, Vinyl |
View No View |
Exterior Features |
|---|
Exterior Home Features Roof: CompositionPatio / Porch: Covered Patio, DeckFencing: FencedOther Structures: GasHookup, RVParkingExterior: Dog Run, Fire Pit, Gas Hookup, Yard, BalconyFoundation: SlabHas a Private Pool |
Parking & Garage Number of Garage Spaces: 2Number of Covered Spaces: 2No CarportHas a GarageHas an Attached GarageHas Open ParkingParking Spaces: 2Parking: Driveway,RV Access/Parking,Garage Door Opener,Attached,Oversized |
Pool Pool |
Water & Sewer Sewer: Public Sewer |
Days on Market |
|---|
Days on Market: 59 |
Property Information |
|---|
Year Built Year Built: 1961 |
Property Type / Style Property Type: ResidentialProperty Subtype: Residential, Single Family ResidenceArchitecture: Daylight Ranch |
Building Construction Materials: CedarNot a New ConstructionNot Attached Property |
Property Information Condition: Updated/RemodeledParcel Number: 00277177 |
Price & Status |
|---|
Price List Price: $875,000Price Per Sqft: $219 |
Location |
|---|
Direction & Address City: Milwaukie |
School Information Elementary School: RiversideJr High / Middle School: Alder CreekHigh School: Putnam |
Agent Information |
|---|
Listing Agent Listing ID: 24021338 |
Building |
|---|
Building Area Building Area: 4002 Square Feet |
Community |
|---|
Not Senior Community |
HOA |
|---|
No HOA |
Lot Information |
|---|
Lot Area: 0.36 acres |
Offer |
|---|
Listing Terms: Cash, Conventional, FHA, Other, VA Loan |
Compensation |
|---|
Buyer Agency Commission: 2.5Buyer Agency Commission Type: % |
Notes The listing broker’s offer of compensation is made only to participants of the MLS where the listing is filed |
Miscellaneous |
|---|
BasementMls Number: 24021338Attribution Contact: #AGENT_PHONE |
Price History for 15675 SE Hanwood Ln
| Date | Price | Event | Source |
|---|---|---|---|
| 04/11/2024 | $875,000 | Listed For Sale | RMLS (OR) #24021338 |
| 10/26/2021 | $180,000 | Sold | N/A |
| 12/07/2020 | $535,000 | Sold | N/A |
| 03/26/2014 | $425,000 | ListingRemoved | Agent Provided |
| 02/01/2014 | $425,000 | PriceChange | Agent Provided |
| 01/16/2014 | $450,000 | Listed For Sale | Agent Provided |
| 04/23/2008 | $479,900 | ListingRemoved | Agent Provided |
| 02/01/2008 | $479,900 | Listed For Sale | Agent Provided |
| 12/03/2003 | $299,900 | Sold | N/A |
| 10/29/1996 | $230,000 | Sold | N/A |
Similar Homes You May Like
Skip to last item
- Windermere Realty Trust, Active
- Windermere Realty Trust, Active
- RE/MAX Equity Group, Active
- Korstad Real Estate Group Inc., Active
- See more homes for sale inMilwaukieTake a look
Skip to first item
New Listings near 15675 SE Hanwood Ln
Skip to last item
- Think Real Estate, Active
- Keller Williams Realty Portland Premiere, Active
- Premiere Property Group, LLC, Active
- See more homes for sale inMilwaukieTake a look
Skip to first item
Property Taxes and Assessment
| Year | 2023 |
|---|---|
| Tax | $7,049 |
| Assessment | $693,537 |
Home facts updated by county records
Comparable Sales for 15675 SE Hanwood Ln
Address | Distance | Property Type | Sold Price | Sold Date | Bed | Bath | Sqft |
|---|---|---|---|---|---|---|---|
0.18 | Single-Family Home | $595,800 | 12/06/23 | 4 | 3 | 2,680 | |
0.03 | Single-Family Home | $545,900 | 07/17/23 | 4 | 2 | 1,800 | |
0.29 | Single-Family Home | $606,720 | 11/06/23 | 4 | 3 | 2,258 | |
0.18 | Single-Family Home | $680,000 | 04/23/24 | 3 | 3 | 1,756 | |
0.08 | Single-Family Home | $730,000 | 03/01/24 | 4 | 3 | 2,212 | |
0.35 | Single-Family Home | $888,000 | 07/14/23 | 5 | 3 | 2,280 | |
0.27 | Single-Family Home | $502,000 | 07/05/23 | 3 | 3 | 1,585 |
What Locals Say about Oak Grove
- Trulia User
- Resident
- 1y ago
"Quiet and established neighborhoods with mid century modern homes and apartment living. Diverse communities and shopping and dining options abound"
- Nataisa J.
- Resident
- 4y ago
"lived over in this area for the past 10 years. I love how everything is close by and easy access with public transportation and your own transportation"
- Jim S.
- Resident
- 4y ago
"it is a nice neighborhood very secluded and safe and like a resort by downtown.. perfect for family and kids"
- Trulia User
- Resident
- 4y ago
"The Trolley Trail is a great place to walk dogs and meet neighbors. Dog lovers appreciate being close to Creature Comforts, too, a great pet supply store on McLoughlin Blvd."
- Kendra G.
- Resident
- 4y ago
"Parks are very close not a busy main road at all the river is close as well for your pup too cool off in when it’s hot. There’s a nice trail to bike run or walk. "
- Andrew T. W.
- Resident
- 5y ago
"it's set back in a little corner, one way in, one way out for vehicles and a gap in the fence to walk out to the main road and have access to all sorts of stuff places, Wal-Mart, McDonald's, Goodwill etc. "
LGBTQ Local Legal Protections
LGBTQ Local Legal Protections
DeAnn Willison, MORE Realty

The content relating to real estate for sale on this web site comes in part from the IDX program of the RMLS™ of Portland, Oregon. Real estate listings held by brokerage firms other than Zillow, Inc. are marked with the RMLS™ logo, and detailed information about these properties includes the names of the listing brokers. Listing content is copyright © 2024 RMLS™, Portland, Oregon.
This content last updated on 2024-04-02 07:40:16 PDT. Some properties which appear for sale on this web site may subsequently have sold or may no longer be available.
All information provided is deemed reliable but is not guaranteed and should be independently verified.
The listing broker’s offer of compensation is made only to participants of the MLS where the listing is filed.
The listing broker’s offer of compensation is made only to participants of the MLS where the listing is filed.
15675 SE Hanwood Ln, Milwaukie, OR 97267 is a 4 bedroom, 3 bathroom, 4,002 sqft single-family home built in 1961. 15675 SE Hanwood Ln is located in Oak Grove, Milwaukie. This property is currently available for sale and was listed by RMLS (OR) on Apr 10, 2024. The MLS # for this home is MLS# 24021338.
